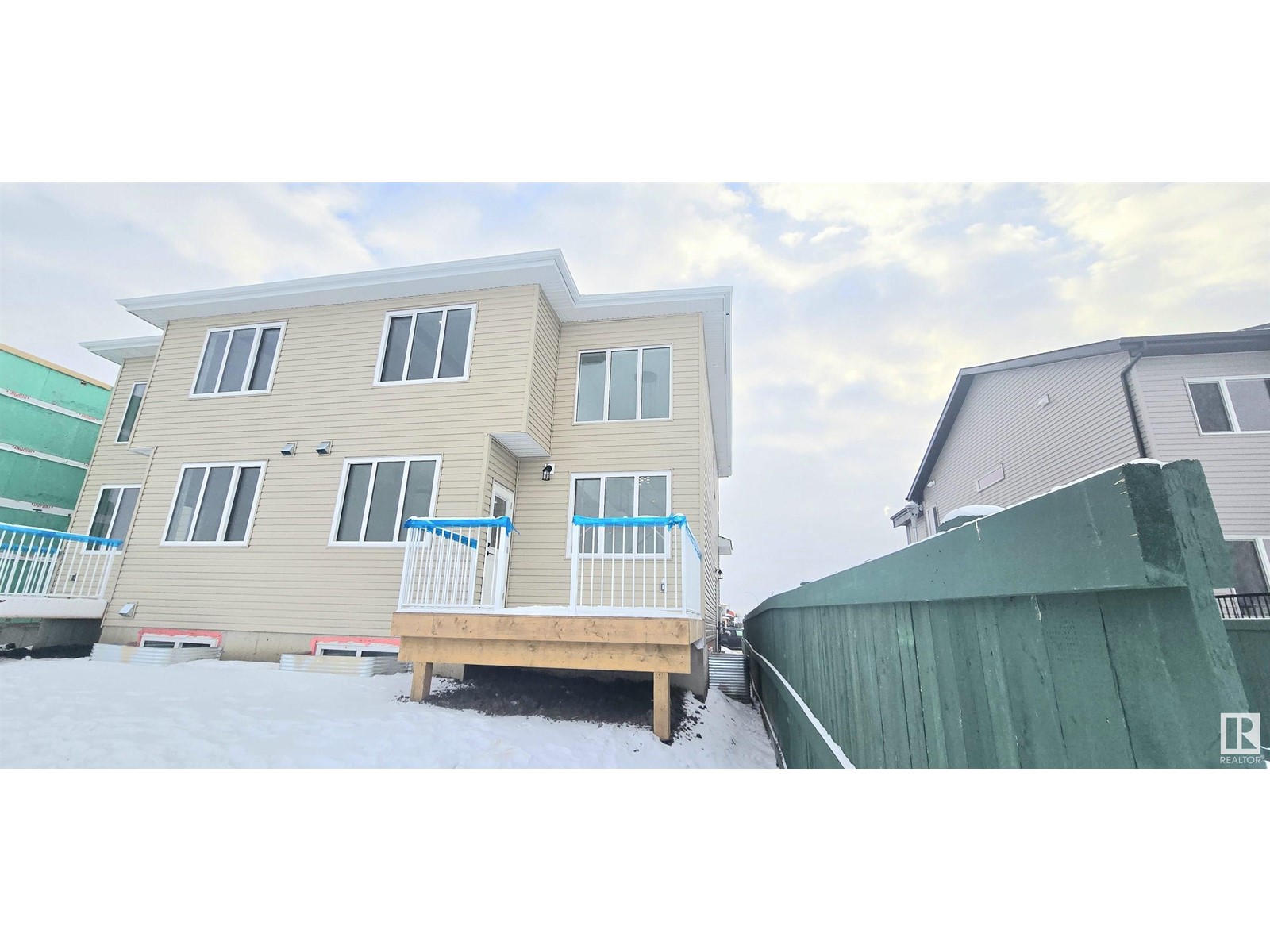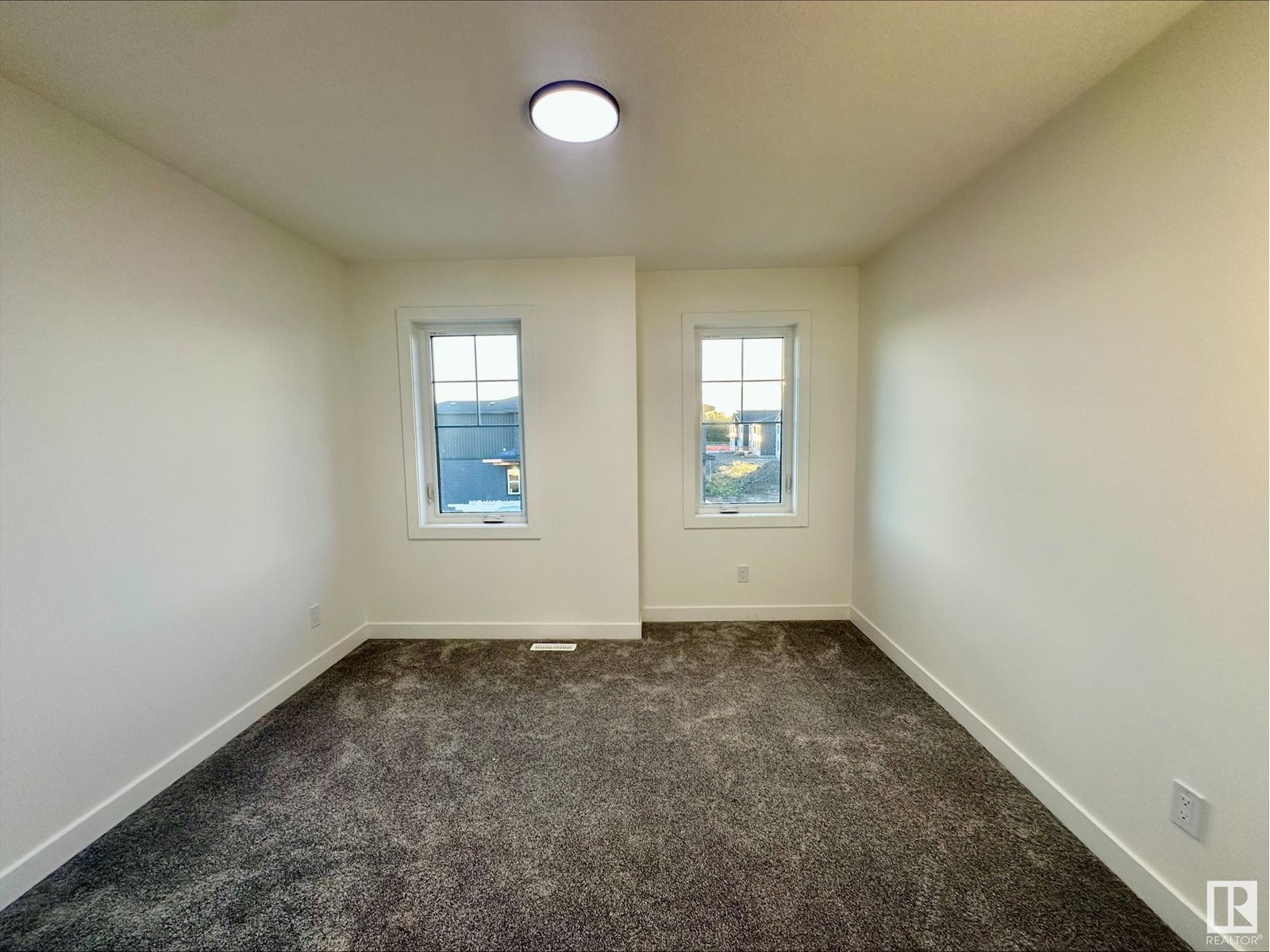1918 155 Av Nw Edmonton, Alberta T5Y 4H8
$544,900
Welcome to 1918 155 Ave NW, this impressive brand new 4 bed & 3 full bath half-duplex boasts 1840 sqft of expertly designed living space, finished with high-end finishes and thoughtful upgrades. The main floor features 9-ft ceiling, a full washroom, and a bedroom for convenience. The beautifully appointed kitchen showcases TWO-TONE cabinets. The expansive living area incorporates large windows for ample natural light along with electric fireplace. The second level, accessible via elegant stairs, reveals a spacious bonus room with a striking feature wall, which offers a vantage points to take in views of the living area with OPEN TO BELOW concept complemented by two more bedrooms with common full bathroom. The primary suite features a recessed/tray ceiling, feature wall, en-suite with tiled glass shower, and walk-in closet. Additional enhancements include SEPARATE BASEMENT ENTRANCE, central-vac rough-in, POE camera wire rough-in etc. Actual finishes may vary, pictures from different layout. (id:57312)
Property Details
| MLS® Number | E4415671 |
| Property Type | Single Family |
| Neigbourhood | Gorman |
| AmenitiesNearBy | Golf Course, Playground, Public Transit, Schools, Shopping |
| Features | No Animal Home, No Smoking Home |
| Structure | Deck |
Building
| BathroomTotal | 3 |
| BedroomsTotal | 4 |
| Amenities | Ceiling - 9ft |
| Appliances | Hood Fan, See Remarks |
| BasementDevelopment | Unfinished |
| BasementType | Full (unfinished) |
| ConstructedDate | 2024 |
| ConstructionStyleAttachment | Semi-detached |
| FireProtection | Smoke Detectors |
| FireplaceFuel | Electric |
| FireplacePresent | Yes |
| FireplaceType | Insert |
| HeatingType | Forced Air |
| StoriesTotal | 2 |
| SizeInterior | 1839.5523 Sqft |
| Type | Duplex |
Parking
| Attached Garage |
Land
| Acreage | No |
| LandAmenities | Golf Course, Playground, Public Transit, Schools, Shopping |
| SizeIrregular | 278.96 |
| SizeTotal | 278.96 M2 |
| SizeTotalText | 278.96 M2 |
Rooms
| Level | Type | Length | Width | Dimensions |
|---|---|---|---|---|
| Main Level | Living Room | 4.9 m | 3.39 m | 4.9 m x 3.39 m |
| Main Level | Dining Room | 2.82 m | 3.05 m | 2.82 m x 3.05 m |
| Main Level | Kitchen | 2.87 m | 2.5 m | 2.87 m x 2.5 m |
| Main Level | Bedroom 4 | 2.74 m | 3.02 m | 2.74 m x 3.02 m |
| Upper Level | Primary Bedroom | 4.35 m | 3.7 m | 4.35 m x 3.7 m |
| Upper Level | Bedroom 2 | 3.34 m | 3.13 m | 3.34 m x 3.13 m |
| Upper Level | Bedroom 3 | 3.37 m | 3.08 m | 3.37 m x 3.08 m |
| Upper Level | Bonus Room | 3.72 m | 3.32 m | 3.72 m x 3.32 m |
https://www.realtor.ca/real-estate/27725675/1918-155-av-nw-edmonton-gorman
Interested?
Contact us for more information
Varinder Kaur Sandhu
Associate
4107 99 St Nw
Edmonton, Alberta T6E 3N4










































