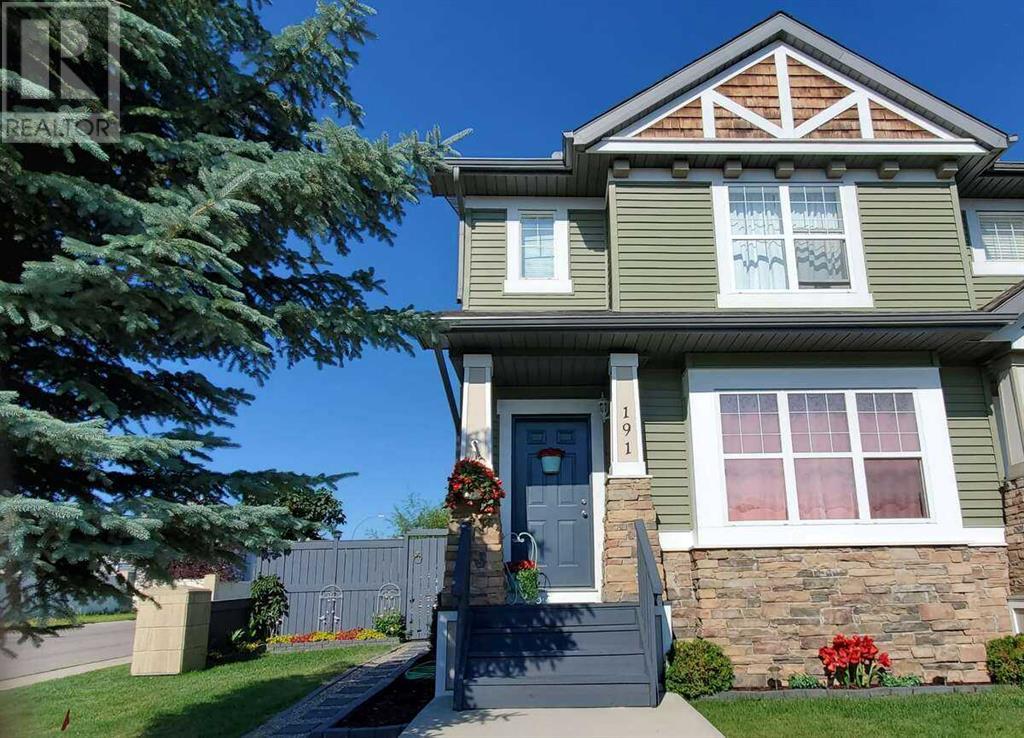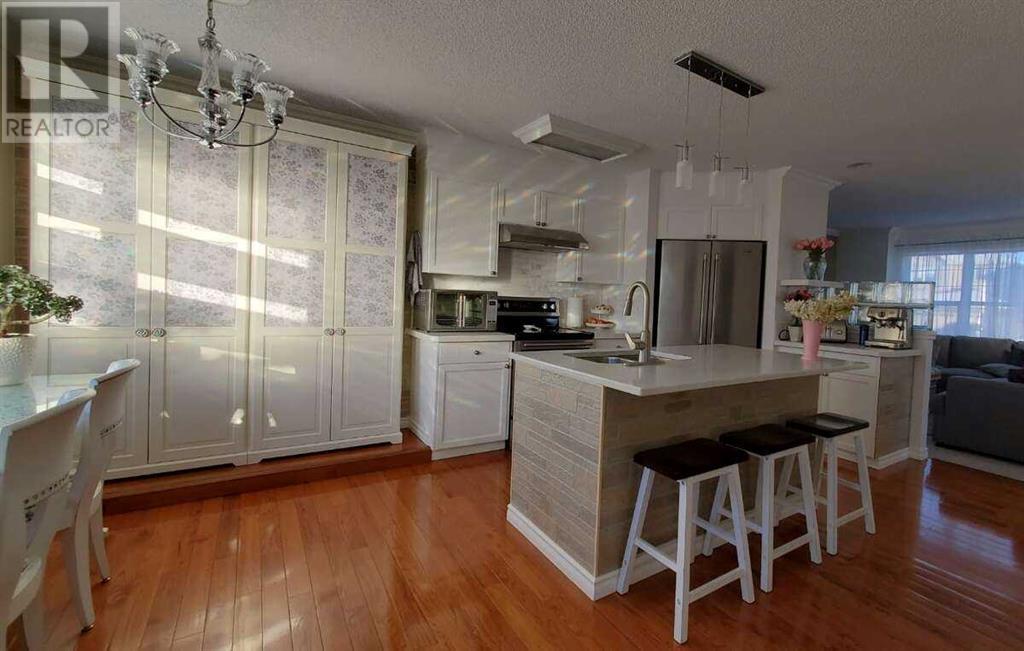191 Everstone Drive Sw Calgary, Alberta T2Y 4R1
$596,900
For more information, please click on Brochure button below. Welcome to this well-kept 3 bedrooms’ home. Situated on a huge corner lot in Evergreen. The front door welcomes you into this open concept living with an abundance of natural light and huge spaces. The house has new A/C, new garage door and new siding. The house, the shed and the garage all have new roof and new gutters. This home is close to parks, pathways, shops, schools, and a short commute to Macleod Trail and Stone Trail. Within close proximity to Fish Creek Park & short drives to Kananaskis & Bragg Creek, Evergreen offers outdoor enthusiasts the perfect location to get out of the city with ease while enjoying the benefits of city life. No animal home. No smoking home. (id:57312)
Property Details
| MLS® Number | A2164543 |
| Property Type | Single Family |
| Neigbourhood | Evergreen |
| Community Name | Evergreen |
| AmenitiesNearBy | Park, Playground, Schools, Shopping |
| Features | Back Lane, No Neighbours Behind, Closet Organizers, No Animal Home, No Smoking Home |
| ParkingSpaceTotal | 2 |
| Plan | 0411876 |
| Structure | Deck |
Building
| BathroomTotal | 3 |
| BedroomsAboveGround | 3 |
| BedroomsTotal | 3 |
| Appliances | Washer, Refrigerator, Water Softener, Dishwasher, Stove, Dryer, Freezer, Humidifier, Hood Fan, Window Coverings, Garage Door Opener, Water Heater - Gas |
| BasementDevelopment | Finished |
| BasementType | Full (finished) |
| ConstructedDate | 2004 |
| ConstructionMaterial | Poured Concrete, Wood Frame |
| ConstructionStyleAttachment | Semi-detached |
| CoolingType | Central Air Conditioning, Fully Air Conditioned |
| ExteriorFinish | Concrete, Stone, Vinyl Siding |
| FlooringType | Carpeted, Hardwood, Laminate |
| FoundationType | Poured Concrete |
| HalfBathTotal | 1 |
| HeatingFuel | Natural Gas |
| HeatingType | Central Heating, Forced Air, Hot Water, Other |
| StoriesTotal | 2 |
| SizeInterior | 1184 Sqft |
| TotalFinishedArea | 1184 Sqft |
| Type | Duplex |
Parking
| Parking Pad | |
| Detached Garage | 1 |
Land
| Acreage | No |
| FenceType | Fence |
| LandAmenities | Park, Playground, Schools, Shopping |
| LandscapeFeatures | Fruit Trees, Garden Area, Lawn |
| SizeDepth | 10.36 M |
| SizeFrontage | 1.89 M |
| SizeIrregular | 3810.00 |
| SizeTotal | 3810 Sqft|0-4,050 Sqft |
| SizeTotalText | 3810 Sqft|0-4,050 Sqft |
| ZoningDescription | R-2 |
Rooms
| Level | Type | Length | Width | Dimensions |
|---|---|---|---|---|
| Second Level | Primary Bedroom | 12.50 Ft x 10.75 Ft | ||
| Second Level | Bedroom | 10.75 Ft x 12.75 Ft | ||
| Second Level | Bedroom | 11.42 Ft x 12.25 Ft | ||
| Second Level | 3pc Bathroom | Measurements not available | ||
| Basement | Storage | 9.17 Ft x 8.50 Ft | ||
| Basement | 3pc Bathroom | Measurements not available | ||
| Main Level | Kitchen | 18.58 Ft x 12.50 Ft | ||
| Main Level | Living Room | 10.75 Ft x 12.75 Ft | ||
| Main Level | Laundry Room | 5.75 Ft x 5.58 Ft | ||
| Main Level | 2pc Bathroom | Measurements not available |
https://www.realtor.ca/real-estate/27394791/191-everstone-drive-sw-calgary-evergreen
Interested?
Contact us for more information
Darya Pfund
Broker
700 - 1816 Crowchild Trail Nw
Calgary, Alberta T2M 3Y7


















