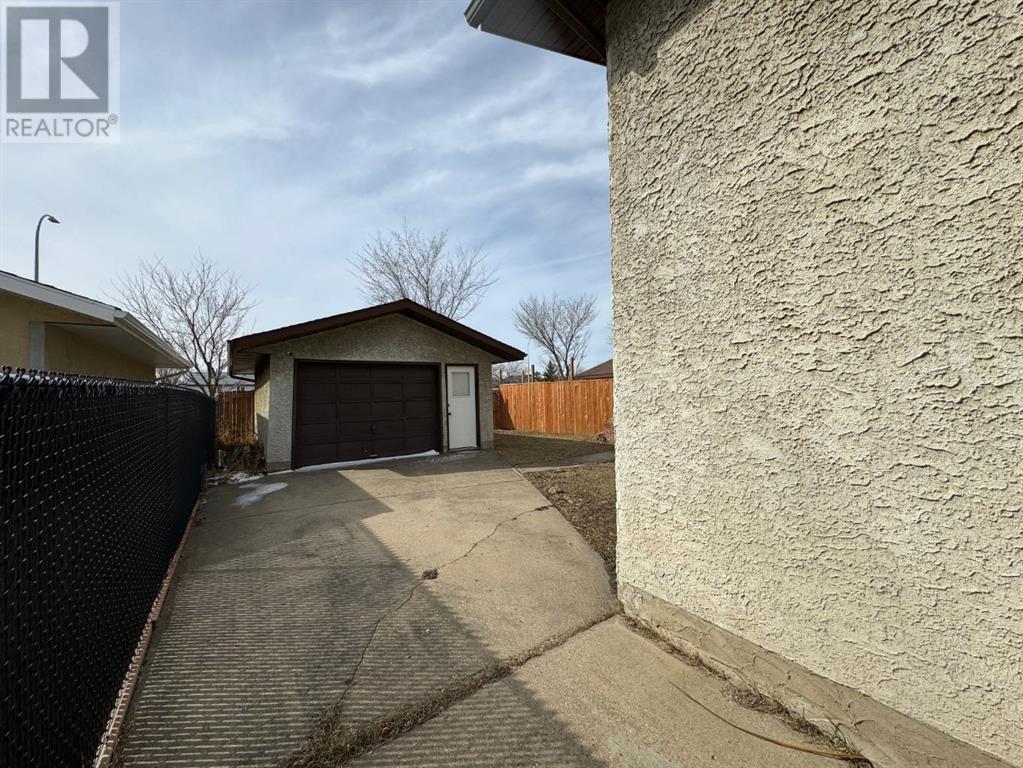191 Cochrane Crescent Nw Fort Mcmurray, Alberta T9K 1H1
$299,000
191 Cochrane Crescent, located in a family friendly neighbourhood offering easy access to our beautiful Birchwood trails. As well as St.Gabriels and Westview Elementary schools, Westwood High School, playgrounds and public transportation. This home features 5 good sized bedrooms and 3 bathrooms. Upon entering this home, you will be greeted by high ceilings with a spacious dining room, kitchen and living room with a large gas fireplace. The primary bedroom is a private retreat, tucked away on its own level complete with an en-suite bathroom and walk-in closet. The remaining four bedrooms are generously sized, offering plenty of space for relaxation and personalization. This property also offers a single car garage as well as a fenced back yard. Whether you're looking for a family home or investment property this is real estate you need to see! Book your viewing today! New windows and shingles 2yrs old. (id:57312)
Property Details
| MLS® Number | A2124744 |
| Property Type | Single Family |
| Community Name | Thickwood |
| AmenitiesNearBy | Playground, Schools, Shopping |
| ParkingSpaceTotal | 4 |
| Plan | 7921223 |
Building
| BathroomTotal | 3 |
| BedroomsAboveGround | 4 |
| BedroomsBelowGround | 1 |
| BedroomsTotal | 5 |
| Appliances | Refrigerator, Dishwasher, Stove, Washer & Dryer |
| ArchitecturalStyle | Multi-level |
| BasementDevelopment | Finished |
| BasementType | Full (finished) |
| ConstructedDate | 1980 |
| ConstructionStyleAttachment | Semi-detached |
| CoolingType | None |
| ExteriorFinish | Stucco |
| FireplacePresent | Yes |
| FireplaceTotal | 1 |
| FlooringType | Carpeted, Vinyl |
| FoundationType | Poured Concrete |
| HeatingType | Forced Air |
| SizeInterior | 1100.17 Sqft |
| TotalFinishedArea | 1100.17 Sqft |
| Type | Duplex |
Parking
| Other | |
| Detached Garage | 1 |
Land
| Acreage | No |
| FenceType | Fence |
| LandAmenities | Playground, Schools, Shopping |
| SizeIrregular | 3852.00 |
| SizeTotal | 3852 Sqft|0-4,050 Sqft |
| SizeTotalText | 3852 Sqft|0-4,050 Sqft |
| ZoningDescription | R2 |
Rooms
| Level | Type | Length | Width | Dimensions |
|---|---|---|---|---|
| Second Level | Dining Room | 12.92 Ft x 10.42 Ft | ||
| Second Level | Kitchen | 10.92 Ft x 14.33 Ft | ||
| Second Level | Living Room | 19.25 Ft x 11.92 Ft | ||
| Third Level | 5pc Bathroom | 8.17 Ft x 8.08 Ft | ||
| Third Level | Bedroom | 11.25 Ft x 11.00 Ft | ||
| Third Level | Primary Bedroom | 11.25 Ft x 12.50 Ft | ||
| Basement | 4pc Bathroom | 9.25 Ft x 7.25 Ft | ||
| Basement | Laundry Room | 8.25 Ft x 13.33 Ft | ||
| Basement | Primary Bedroom | 15.08 Ft x 14.00 Ft | ||
| Basement | Storage | 14.17 Ft x 3.67 Ft | ||
| Basement | Other | 7.92 Ft x 7.33 Ft | ||
| Main Level | 3pc Bathroom | 8.08 Ft x 8.08 Ft | ||
| Main Level | Bedroom | 10.58 Ft x 12.58 Ft | ||
| Main Level | Bedroom | 10.58 Ft x 10.42 Ft |
https://www.realtor.ca/real-estate/26780630/191-cochrane-crescent-nw-fort-mcmurray-thickwood
Interested?
Contact us for more information
Linda Nielsen
Associate
#215 - 8520 Manning Avenue
Fort Mcmurray, Alberta T9H 5G2

















