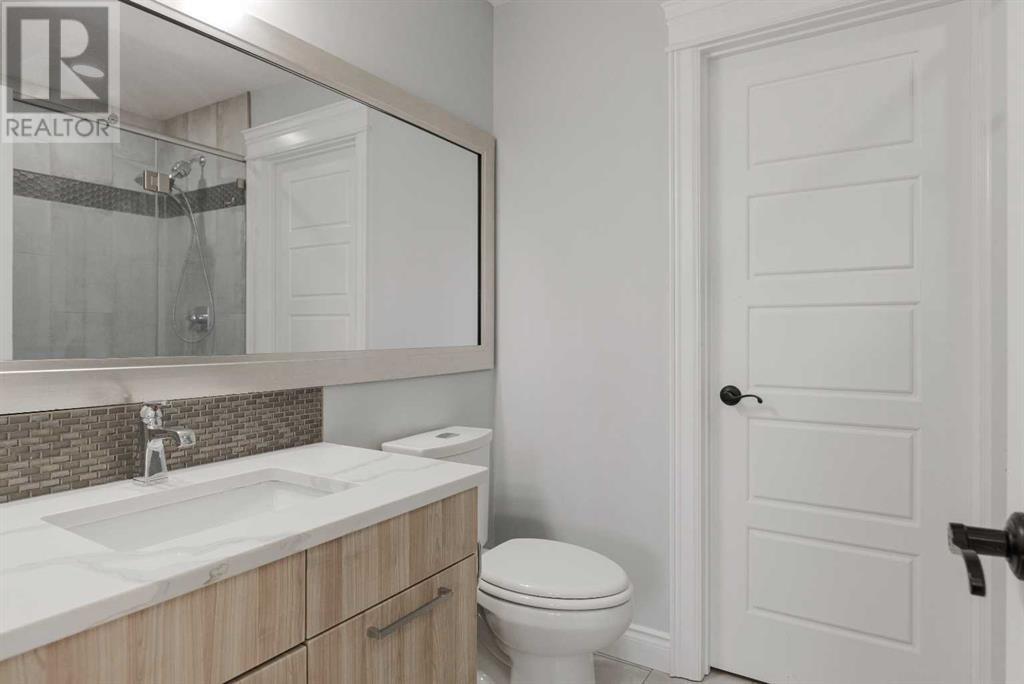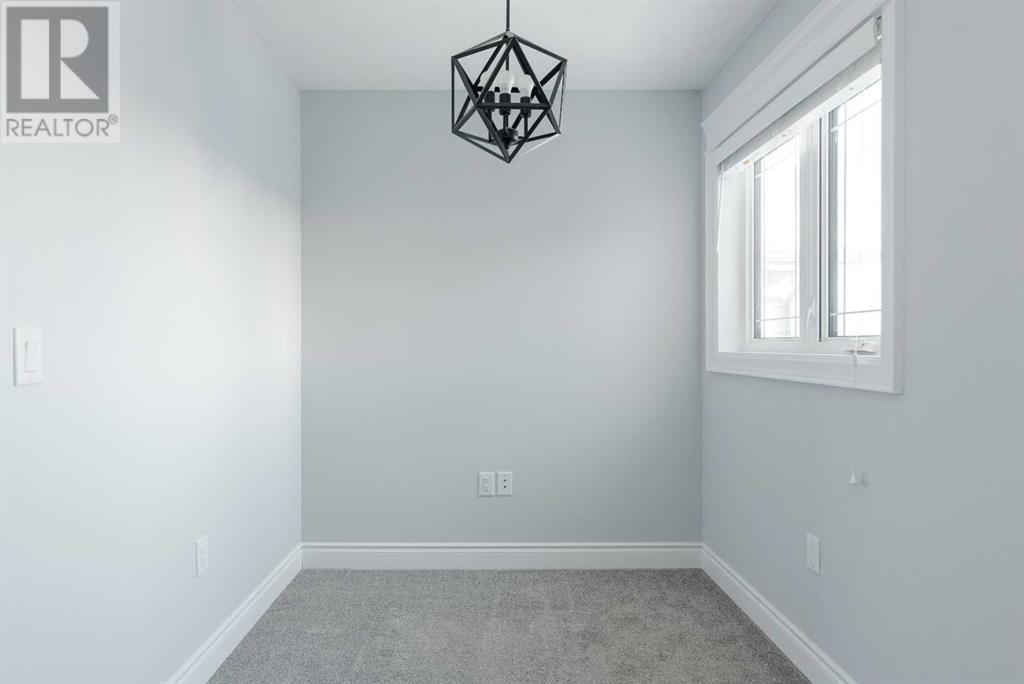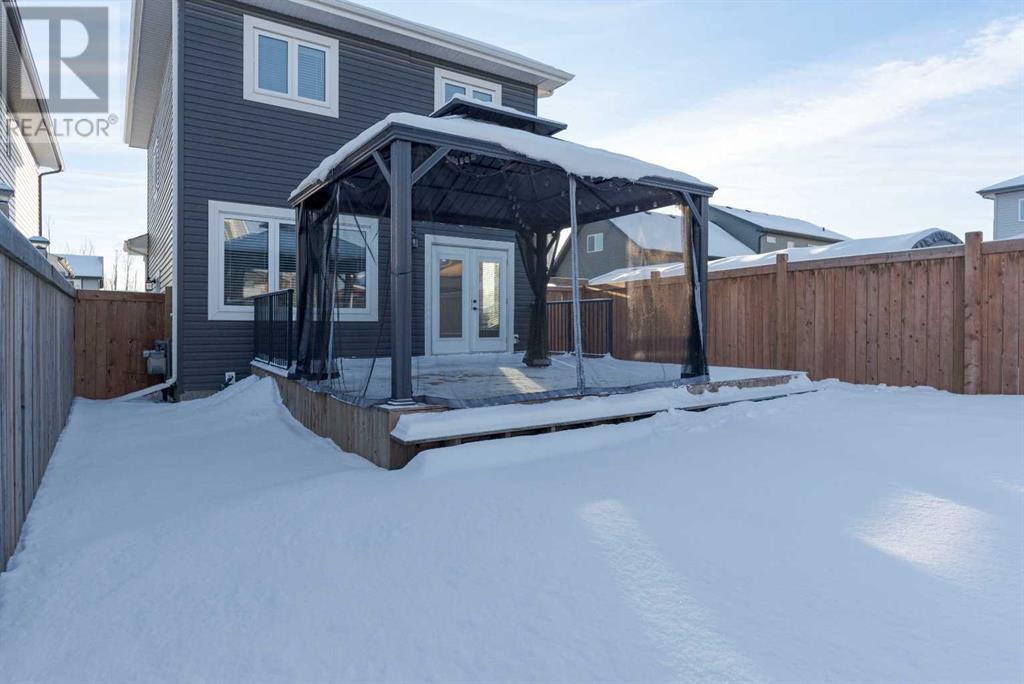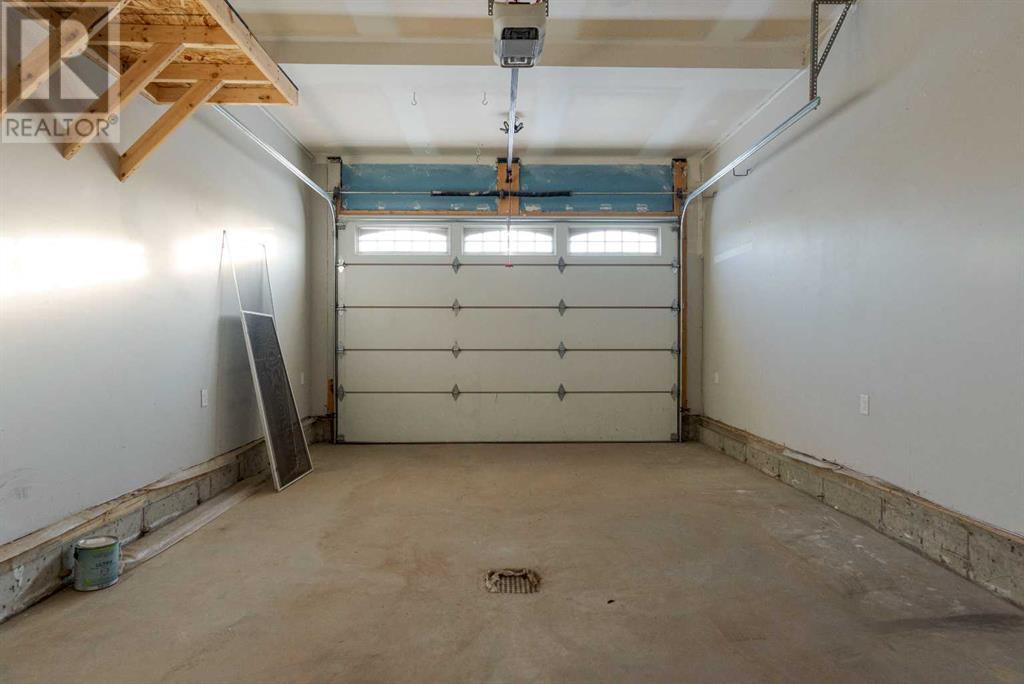190 Athabasca Crescent Fort Mcmurray, Alberta T9J 1C6
$489,900
Stunning 2-Storey Home with Custom Features and Separate Basement Entrance!Welcome to 190 Athabasca Crescent – a beautifully designed home built in 2017, offering a perfect blend of style, function, and versatility. This home is in excellent condition and features many custom upgrades throughout, making it an ideal choice for those seeking a modern, move-in ready home.Main Floor: Step inside to find a bright and inviting open concept space that seamlessly combines high-end finishes with practical design. The upgraded kitchen is a chef's dream, featuring a sit-up island with a built-in wine rack, sleek black stainless steel appliances, white quartz countertops, soft-close drawers and doors, and stunning wood cabinetry. This beautiful kitchen is not only functional but also exudes character and style.The spacious living and dining areas offer the perfect setting for entertaining or relaxing, while large windows let in plenty of natural light. Garden doors lead out to the backyard, complete with new sod 2024, a private, ground level deck and fire pit area. Main floor laundry and powder room complete this level.Upstairs: On the second floor, you'll find three generously sized bedrooms, including a luxurious primary suite. The primary bedroom features its own full ensuite bathroom and a large walk-in closet with built-in organizers, offering ample storage space. A versatile bonus room/office space adds even more flexibility to this home, whether you need a home office, playroom, or extra living space.Basement: The fully developed basement is perfect for guests or extended family, with a separate entrance and a spacious layout. It features a large kitchenette/wet bar and a cozy family room, making it ideal for hosting or as a second living area. The fourth bedroom in the basement includes a full ensuite bathroom and large windows that bring in plenty of light.Additional Features: Heated attached garage with floor drain, AC, custom finishes, Hot water on demand and upgrades throughout, offering both style and comfort. Come live in the vibrant community of Abasand, where convenience meets outdoor adventure! Situated amidst the natural beauty of parks and playgrounds, this home offers proximity to two schools, a strip mall, and a gas station for all your daily needs. But that's just the beginning – Abasand boasts some of the most picturesque trails in the region, perfect for ATV rides, or hiking. And with downtown just minutes away, you truly have the best of all worlds. This home offers exceptional value and is designed for modern living. Ready for IMMEDIATE possession — call now to book your showing at 190 Athabasca Crescent today! (id:57312)
Property Details
| MLS® Number | A2182195 |
| Property Type | Single Family |
| Neigbourhood | Abasand |
| Community Name | Abasand |
| AmenitiesNearBy | Playground, Schools, Shopping |
| Features | Wet Bar, Pvc Window, Closet Organizers, No Smoking Home |
| ParkingSpaceTotal | 3 |
| Plan | 7822731 |
| Structure | Deck |
Building
| BathroomTotal | 4 |
| BedroomsAboveGround | 3 |
| BedroomsBelowGround | 1 |
| BedroomsTotal | 4 |
| Appliances | Washer, Refrigerator, Dishwasher, Stove, Dryer, Microwave, Hot Water Instant |
| BasementDevelopment | Finished |
| BasementFeatures | Separate Entrance, Suite |
| BasementType | Full (finished) |
| ConstructedDate | 2017 |
| ConstructionMaterial | Wood Frame |
| ConstructionStyleAttachment | Detached |
| CoolingType | Central Air Conditioning |
| ExteriorFinish | Vinyl Siding |
| FlooringType | Carpeted, Ceramic Tile, Vinyl Plank |
| FoundationType | Poured Concrete |
| HalfBathTotal | 1 |
| HeatingType | Forced Air |
| StoriesTotal | 2 |
| SizeInterior | 1546.8 Sqft |
| TotalFinishedArea | 1546.8 Sqft |
| Type | House |
Parking
| Attached Garage | 1 |
Land
| Acreage | No |
| FenceType | Fence |
| LandAmenities | Playground, Schools, Shopping |
| LandscapeFeatures | Landscaped, Lawn |
| SizeDepth | 39.62 M |
| SizeFrontage | 9.14 M |
| SizeIrregular | 3900.10 |
| SizeTotal | 3900.1 Sqft|0-4,050 Sqft |
| SizeTotalText | 3900.1 Sqft|0-4,050 Sqft |
| ZoningDescription | R1s |
Rooms
| Level | Type | Length | Width | Dimensions |
|---|---|---|---|---|
| Second Level | 3pc Bathroom | 8.17 Ft x 5.92 Ft | ||
| Second Level | 4pc Bathroom | 8.17 Ft x 5.33 Ft | ||
| Second Level | Bedroom | 9.83 Ft x 12.17 Ft | ||
| Second Level | Bedroom | 9.83 Ft x 12.00 Ft | ||
| Second Level | Primary Bedroom | 14.00 Ft x 15.58 Ft | ||
| Second Level | Other | 8.17 Ft x 5.92 Ft | ||
| Basement | 4pc Bathroom | 6.92 Ft x 8.67 Ft | ||
| Basement | Bedroom | 11.42 Ft x 12.67 Ft | ||
| Basement | Kitchen | 5.42 Ft x 12.00 Ft | ||
| Basement | Recreational, Games Room | 10.42 Ft x 15.67 Ft | ||
| Basement | Furnace | 8.92 Ft x 7.33 Ft | ||
| Main Level | 2pc Bathroom | 5.58 Ft x 8.67 Ft | ||
| Main Level | Dining Room | 11.25 Ft x 8.50 Ft | ||
| Main Level | Kitchen | 11.25 Ft x 12.25 Ft | ||
| Main Level | Living Room | 8.92 Ft x 13.08 Ft |
https://www.realtor.ca/real-estate/27735468/190-athabasca-crescent-fort-mcmurray-abasand
Interested?
Contact us for more information
Sheila Green
Associate
9905 Sutherland Street
Fort Mcmurray, Alberta T9H 1V3


















































