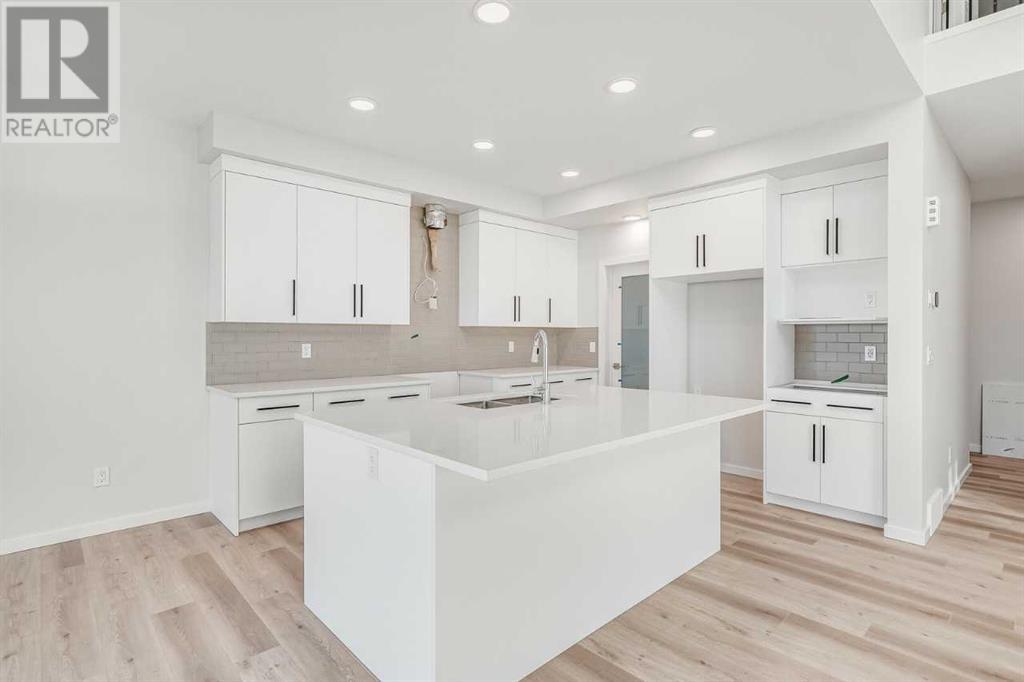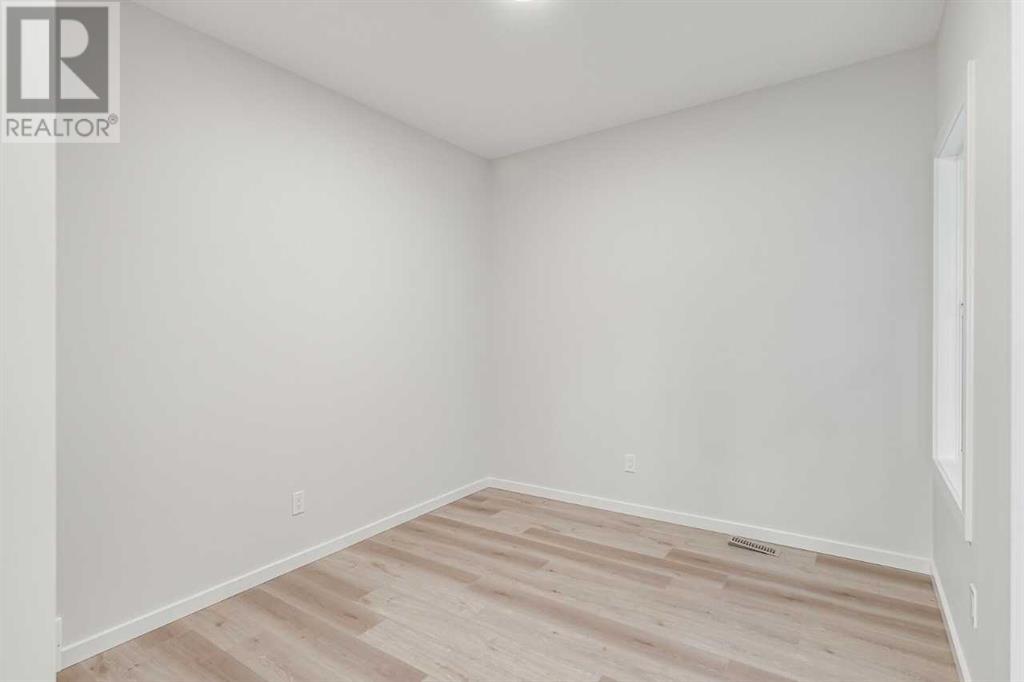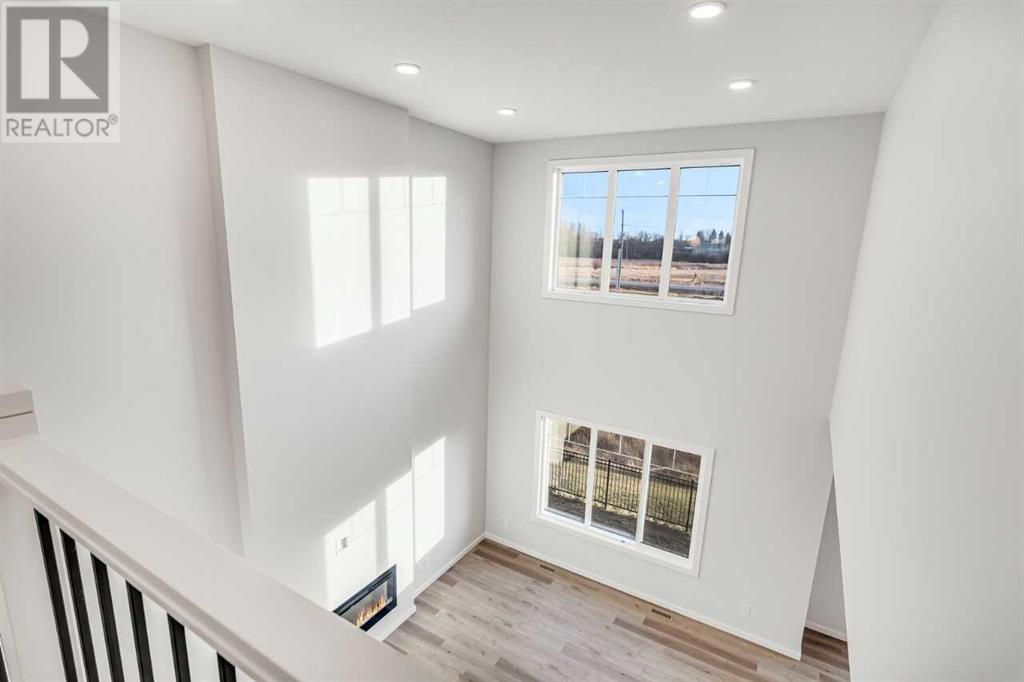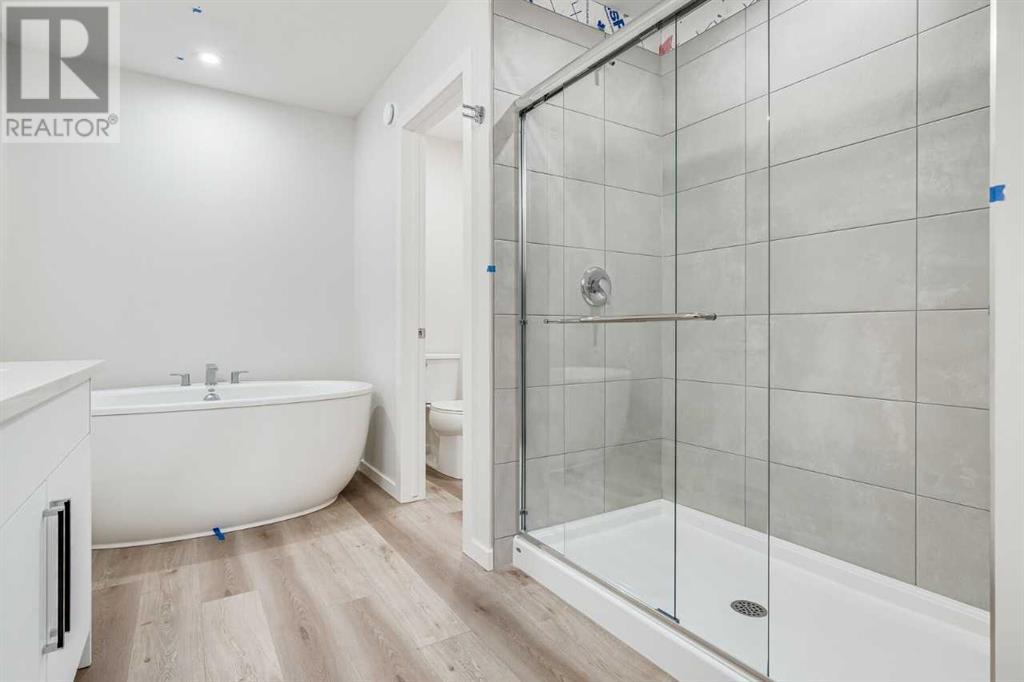19 Memorial Parkway Sw Rural Red Deer County, Alberta T4E 3B7
$669,900
Welcome to the Priya B by Bedrock Homes, a stunning two-story home situated on a walk-out lot backing onto serene green space in the growing community of Liberty Landing. This beautifully designed home features an open-to-below floorplan, with a spacious great room, dinette, & central kitchen offering 41" soft-close upper cabinets, a walk-through pantry, & luxury quartz countertops throughout. Enjoy the modern convenience of a smart home technology system & the ambiance of an electric fireplace. The home boasts spindle railing on both the main & second floors. Retreat to the luxurious primary bedroom with a 5-piece ensuite featuring dual sinks, a soaker tub, & an upgraded tiled shower, plus a walk-in closet with a stylish sliding barn door. Luxury Vinyl Plank flooring flows throughout the main floor, while the large mudroom offers a built-in bench with extra storage. Nestled in a family-friendly community with scenic walking trails & playgrounds, the Priya B is a perfect family home. Photos may be representative. (id:57312)
Property Details
| MLS® Number | A2185917 |
| Property Type | Single Family |
| Community Name | Liberty Landing |
| AmenitiesNearBy | Park, Playground, Schools, Shopping |
| Features | No Neighbours Behind, No Animal Home, No Smoking Home |
| ParkingSpaceTotal | 4 |
| Plan | 1723061 |
| Structure | Deck |
Building
| BathroomTotal | 3 |
| BedroomsAboveGround | 3 |
| BedroomsTotal | 3 |
| Age | New Building |
| Appliances | Refrigerator, Dishwasher, Range, Microwave |
| BasementDevelopment | Unfinished |
| BasementFeatures | Walk Out |
| BasementType | Full (unfinished) |
| ConstructionMaterial | Wood Frame |
| ConstructionStyleAttachment | Detached |
| CoolingType | None |
| ExteriorFinish | Stone, Vinyl Siding |
| FireplacePresent | Yes |
| FireplaceTotal | 1 |
| FlooringType | Carpeted, Vinyl Plank |
| FoundationType | Poured Concrete |
| HalfBathTotal | 1 |
| HeatingFuel | Natural Gas |
| HeatingType | Forced Air |
| StoriesTotal | 2 |
| SizeInterior | 2296.79 Sqft |
| TotalFinishedArea | 2296.79 Sqft |
| Type | House |
| UtilityWater | Municipal Water |
Parking
| Attached Garage | 2 |
Land
| Acreage | No |
| FenceType | Not Fenced |
| LandAmenities | Park, Playground, Schools, Shopping |
| Sewer | Municipal Sewage System |
| SizeDepth | 34.01 M |
| SizeFrontage | 11.66 M |
| SizeIrregular | 396.58 |
| SizeTotal | 396.58 M2|4,051 - 7,250 Sqft |
| SizeTotalText | 396.58 M2|4,051 - 7,250 Sqft |
| ZoningDescription | Dcd-9a |
Rooms
| Level | Type | Length | Width | Dimensions |
|---|---|---|---|---|
| Main Level | 2pc Bathroom | Measurements not available | ||
| Main Level | Great Room | 13.52 Ft x 17.49 Ft | ||
| Main Level | Other | 11.52 Ft x 9.50 Ft | ||
| Main Level | Kitchen | 11.52 Ft x 12.24 Ft | ||
| Main Level | Other | 9.51 Ft x 11.00 Ft | ||
| Upper Level | 4pc Bathroom | Measurements not available | ||
| Upper Level | 5pc Bathroom | Measurements not available | ||
| Upper Level | Bonus Room | 15.32 Ft x 12.50 Ft | ||
| Upper Level | Primary Bedroom | 11.52 Ft x 16.01 Ft | ||
| Upper Level | Bedroom | 9.32 Ft x 12.50 Ft | ||
| Upper Level | Bedroom | 9.32 Ft x 12.50 Ft |
Interested?
Contact us for more information
Shane Sandeep Koka
Associate
1709 21 Ave Sw
Calgary, Alberta T2T 0N2






























