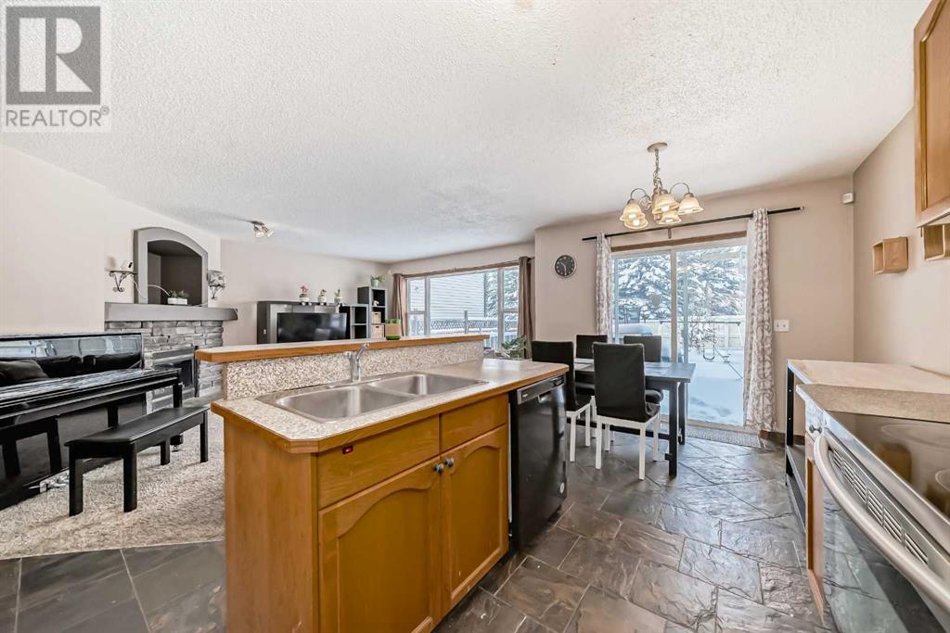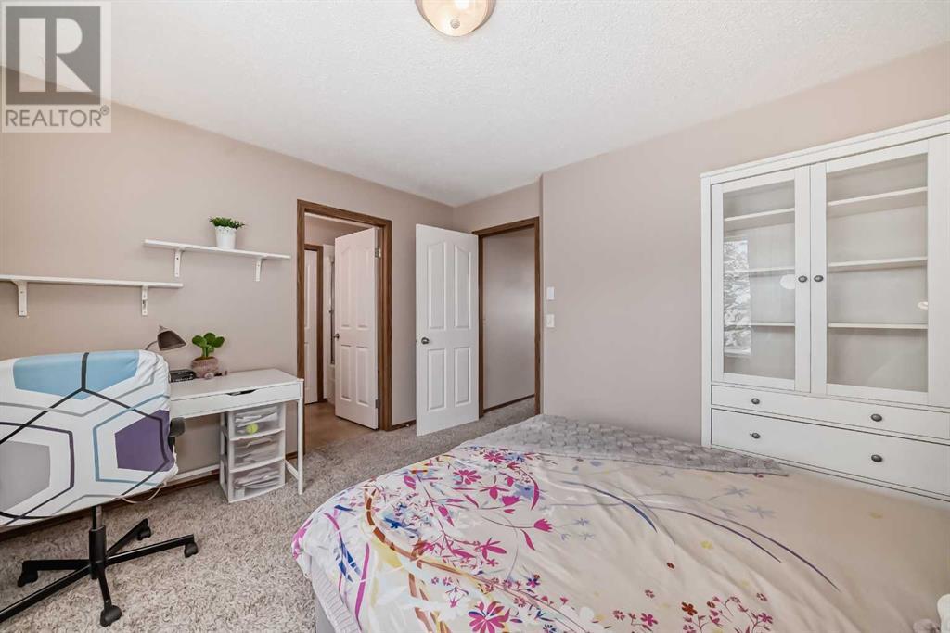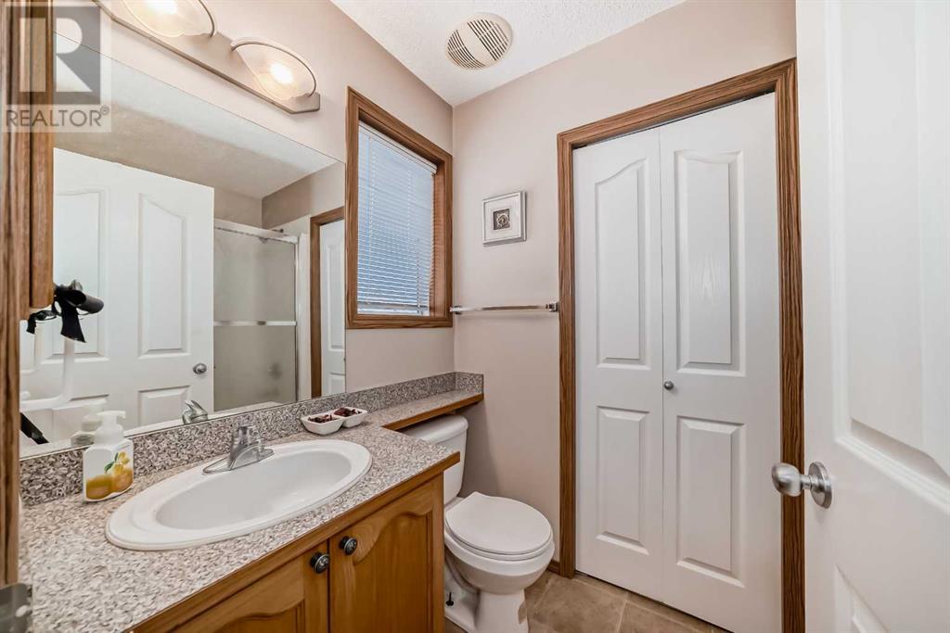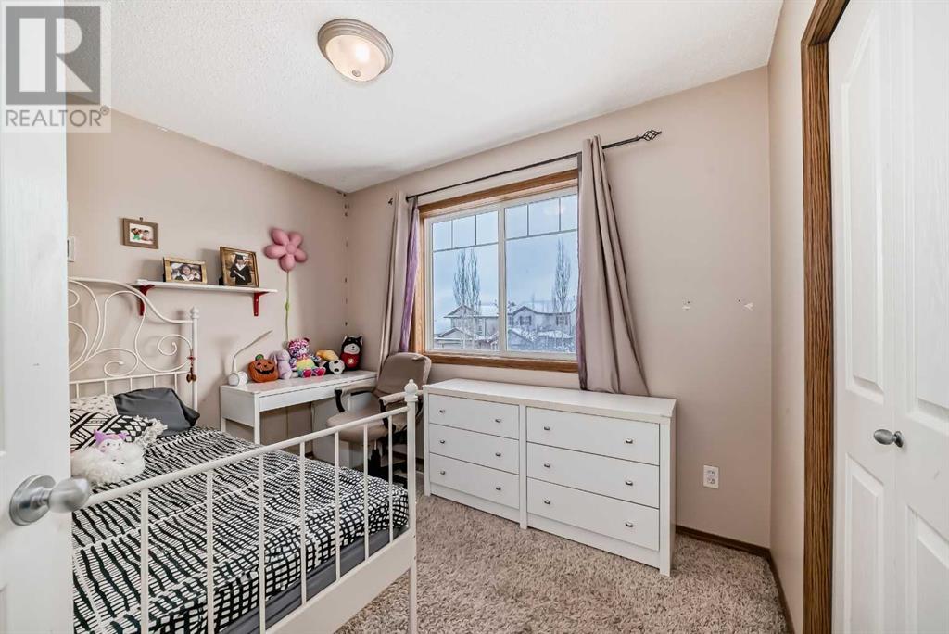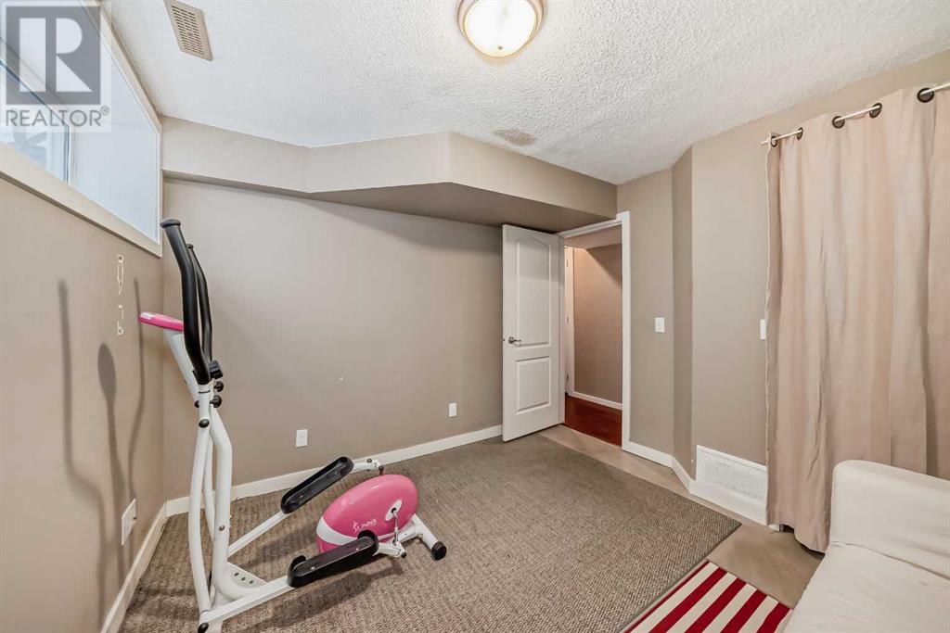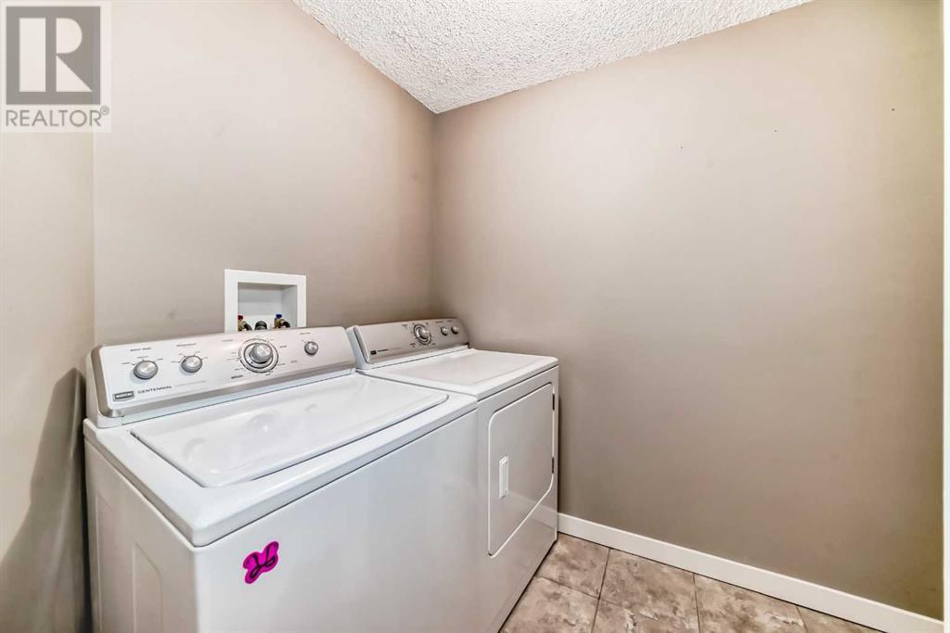19 Everstone Rise Sw Calgary, Alberta T2Y 4M3
$599,900
Location, location, location! This beautiful two-story home in the sought-after community of Evergreen is just minutes from Fish Creek Park, schools, public transportation, and the C-Train station.The home features a double-attached garage and a thoughtfully designed open-concept floor plan. The kitchen boasts a large working island with a raised eating bar, corner pantry, newer stainless steel appliances, and ample cabinet space. From the kitchen, the layout flows seamlessly into the great room and dining area, which opens to a west-facing back deck. The large fully fenced and landscaped backyard is perfect.The main level showcases slate flooring in the high-traffic areas and cozy carpet in the great room, which features a stunning stone gas fireplace. Additional conveniences include a half bath and a spacious mudroom off the garage entry.Upstairs, you'll find three generously sized bedrooms, including a large master bedroom with a walk-in closet and a 4-piece ensuite. The two additional bedrooms offer excellent closet space and share another 4-piece bath.The fully developed basement adds even more value, with a fourth bedroom, a 3-piece bath, a versatile den area, and a laundry room.This home has it all—style, space, and an unbeatable location. Don't miss your chance to view this must-see property! (id:57312)
Open House
This property has open houses!
2:00 pm
Ends at:4:00 pm
11:00 am
Ends at:1:00 pm
Property Details
| MLS® Number | A2181966 |
| Property Type | Single Family |
| Neigbourhood | Evergreen |
| Community Name | Evergreen |
| AmenitiesNearBy | Playground, Schools, Shopping |
| Features | No Neighbours Behind, No Animal Home, No Smoking Home |
| ParkingSpaceTotal | 4 |
| Plan | 0214016 |
| Structure | Deck |
Building
| BathroomTotal | 4 |
| BedroomsAboveGround | 3 |
| BedroomsBelowGround | 1 |
| BedroomsTotal | 4 |
| Appliances | Washer, Refrigerator, Dishwasher, Stove, Dryer, Microwave, Microwave Range Hood Combo, Window Coverings, Garage Door Opener |
| BasementDevelopment | Finished |
| BasementType | Full (finished) |
| ConstructedDate | 2003 |
| ConstructionMaterial | Wood Frame |
| ConstructionStyleAttachment | Detached |
| CoolingType | None |
| ExteriorFinish | Vinyl Siding |
| FireplacePresent | Yes |
| FireplaceTotal | 1 |
| FlooringType | Carpeted, Laminate, Slate, Tile |
| FoundationType | Poured Concrete |
| HalfBathTotal | 1 |
| HeatingFuel | Natural Gas |
| HeatingType | Other, Forced Air |
| StoriesTotal | 2 |
| SizeInterior | 1324.8 Sqft |
| TotalFinishedArea | 1324.8 Sqft |
| Type | House |
Parking
| Attached Garage | 2 |
Land
| Acreage | No |
| FenceType | Fence |
| LandAmenities | Playground, Schools, Shopping |
| LandscapeFeatures | Lawn |
| SizeDepth | 38.57 M |
| SizeFrontage | 9.99 M |
| SizeIrregular | 389.00 |
| SizeTotal | 389 M2|4,051 - 7,250 Sqft |
| SizeTotalText | 389 M2|4,051 - 7,250 Sqft |
| ZoningDescription | R-g |
Rooms
| Level | Type | Length | Width | Dimensions |
|---|---|---|---|---|
| Second Level | Bedroom | 8.92 M x 10.42 M | ||
| Second Level | Bedroom | 8.58 M x 10.50 M | ||
| Second Level | 4pc Bathroom | 4.92 M x 8.58 M | ||
| Second Level | Primary Bedroom | 10.33 M x 12.92 M | ||
| Second Level | 4pc Bathroom | 7.75 M x 4.92 M | ||
| Second Level | Other | 5.42 M x 4.42 M | ||
| Lower Level | 3pc Bathroom | 5.33 M x 8.67 M | ||
| Lower Level | Furnace | 5.00 M x 8.25 M | ||
| Lower Level | Bedroom | 10.50 M x 10.25 M | ||
| Lower Level | Laundry Room | 7.08 M x 7.42 M | ||
| Lower Level | Den | 11.92 M x 10.25 M | ||
| Main Level | Other | 6.42 M x 10.58 M | ||
| Main Level | 2pc Bathroom | 5.58 M x 6.33 M | ||
| Main Level | Kitchen | 8.75 M x 8.75 M | ||
| Main Level | Other | 7.25 M x 10.00 M | ||
| Main Level | Living Room | 14.67 M x 12.92 M | ||
| Main Level | Pantry | 3.58 M x 3.75 M |
https://www.realtor.ca/real-estate/27745196/19-everstone-rise-sw-calgary-evergreen
Interested?
Contact us for more information
Amy Liu
Associate
#201, 811 Manning Rd Ne
Calgary, Alberta T2E 7L4












