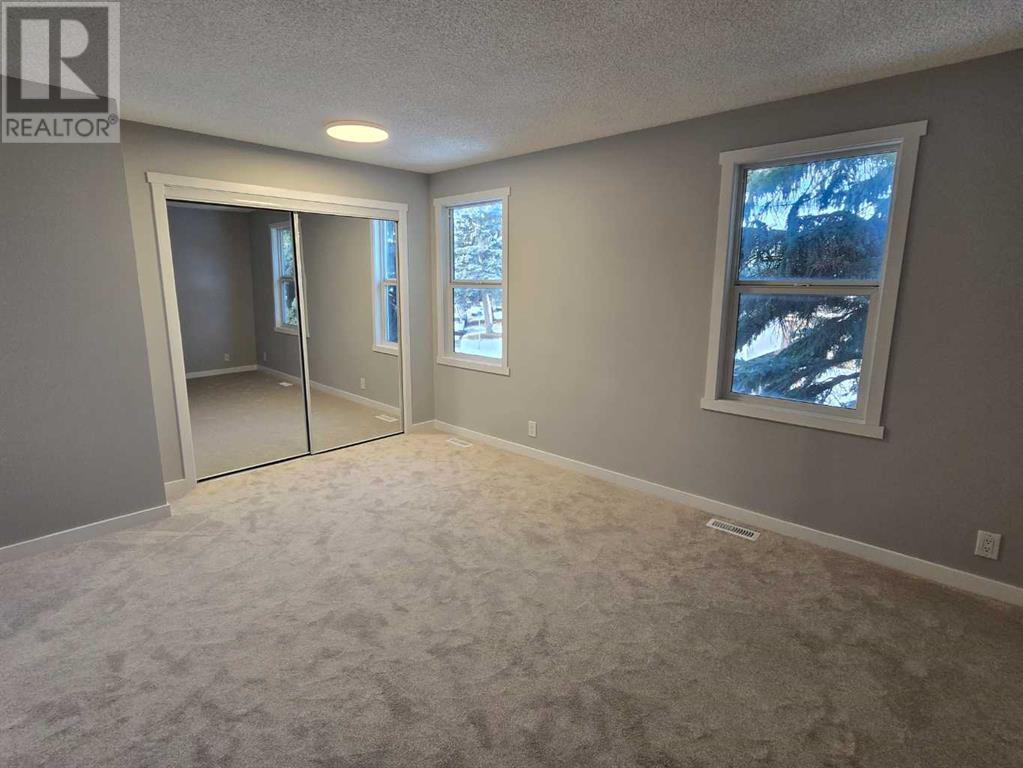19 Erin Croft Crescent Se Calgary, Alberta T2B 2T8
$489,000
Happy Holiday! Welcome to this fully renovated HOME. Brand new ceiling height kitchen cabinet in glossy white finishing, tiled backsplash, Sparkling quartz countertop come with NEW LG stainless steel appliances. Powerful 500 CFM range hood vented outside. There's a good size Livingroom, dinning area, kitchen & a 2 pcs bathroom on main floor with vinyl plank flooring throughout. New carpet on stairs and 2nd floor. You will find 3 bedrooms upstairs with a 100% brand new 4pcs tiled bathroom including a new bathtub as well. A NEW Hot water tank installed and the basement is for your future development. Paved parking in the back enough for 3 cars. This Home is conveniently located. Schools, parks, arena and transit are minutes away. Also, it's only 6 minutes from either Deerfoot Trail or Stoney Trail. Call your favorite Realtor and come check it out today! (id:57312)
Property Details
| MLS® Number | A2184491 |
| Property Type | Single Family |
| Neigbourhood | Erin Woods |
| Community Name | Erin Woods |
| Features | Other, Back Lane, Level |
| ParkingSpaceTotal | 4 |
| Plan | 8110646 |
| Structure | None |
Building
| BathroomTotal | 2 |
| BedroomsAboveGround | 3 |
| BedroomsTotal | 3 |
| Appliances | Refrigerator, Dishwasher, Stove, Hood Fan, Washer & Dryer |
| BasementDevelopment | Unfinished |
| BasementType | Full (unfinished) |
| ConstructedDate | 1981 |
| ConstructionMaterial | Wood Frame |
| ConstructionStyleAttachment | Detached |
| CoolingType | None |
| ExteriorFinish | Vinyl Siding |
| FlooringType | Carpeted, Tile, Vinyl |
| FoundationType | Poured Concrete |
| HalfBathTotal | 1 |
| HeatingType | Forced Air |
| StoriesTotal | 2 |
| SizeInterior | 1125 Sqft |
| TotalFinishedArea | 1125 Sqft |
| Type | House |
Parking
| Other | |
| Parking Pad |
Land
| Acreage | No |
| FenceType | Fence |
| SizeDepth | 33 M |
| SizeFrontage | 8.53 M |
| SizeIrregular | 281.49 |
| SizeTotal | 281.49 M2|0-4,050 Sqft |
| SizeTotalText | 281.49 M2|0-4,050 Sqft |
| ZoningDescription | R-c1n |
Rooms
| Level | Type | Length | Width | Dimensions |
|---|---|---|---|---|
| Second Level | Primary Bedroom | 14.67 Ft x 11.58 Ft | ||
| Second Level | Bedroom | 12.33 Ft x 8.00 Ft | ||
| Second Level | Bedroom | 9.17 Ft x 8.67 Ft | ||
| Second Level | 4pc Bathroom | 8.00 Ft x 5.00 Ft | ||
| Main Level | Living Room/dining Room | 19.17 Ft x 13.33 Ft | ||
| Main Level | Other | 11.17 Ft x 10.83 Ft | ||
| Main Level | 2pc Bathroom | 5.58 Ft x 4.42 Ft |
https://www.realtor.ca/real-estate/27754740/19-erin-croft-crescent-se-calgary-erin-woods
Interested?
Contact us for more information
Jime Jim
Associate
G, 2085 - 50 Avenue
Red Deer, Alberta T4R 1Z4
























