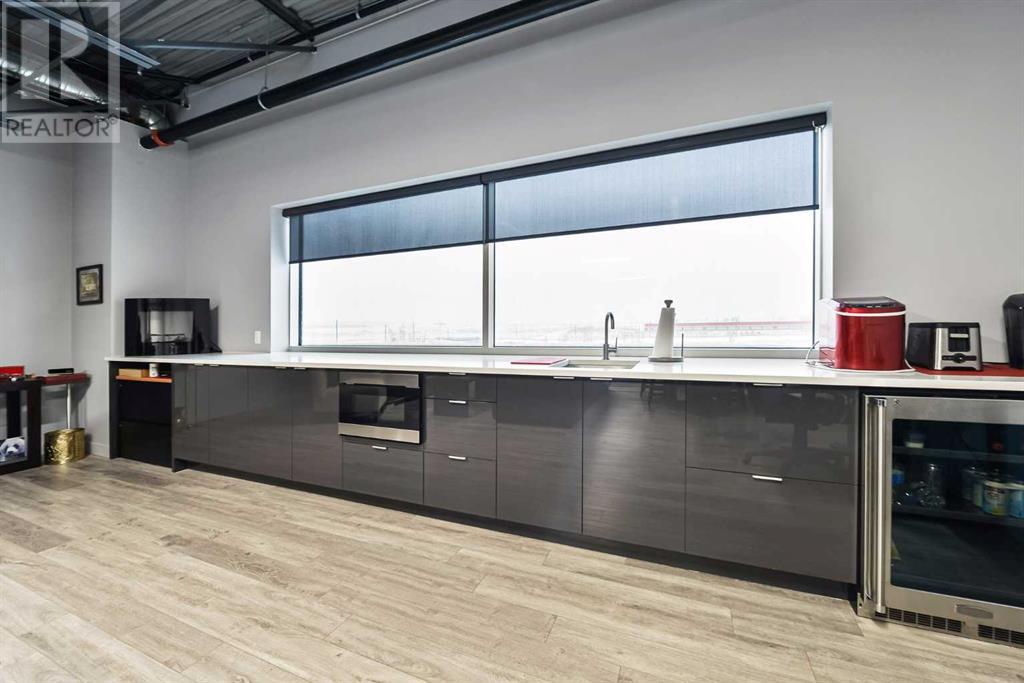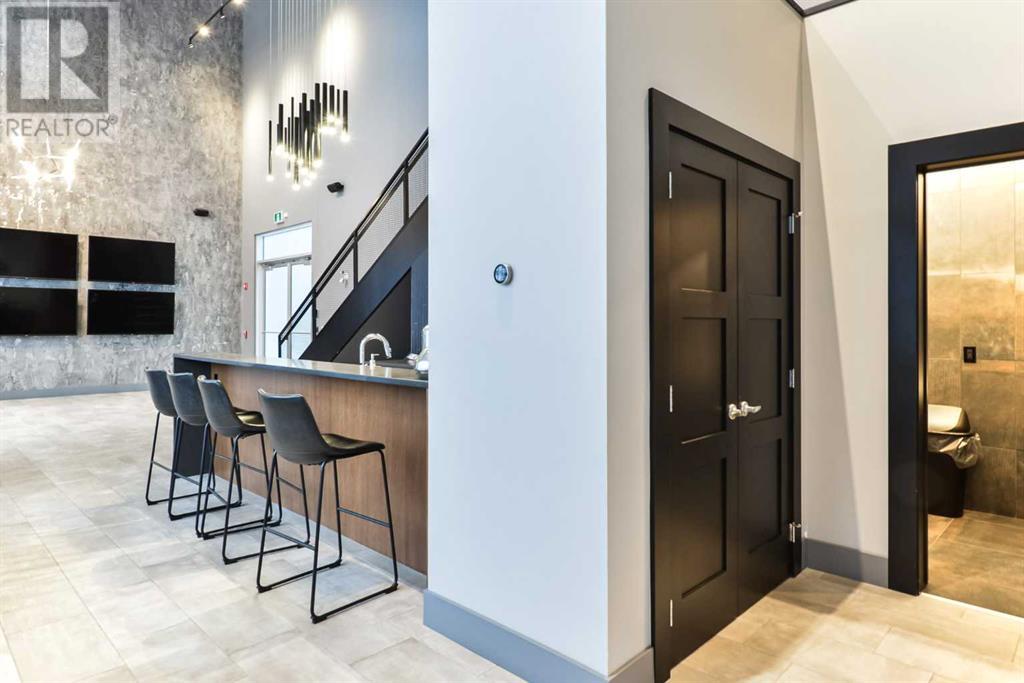19, 1750 120 Avenue Ne Calgary, Alberta T3K 2G3
$485,000Maintenance, Insurance
$266.55 Monthly
Maintenance, Insurance
$266.55 MonthlyThe Vault is an exclusive luxury storage and entertainment condo designed by architects Riddell Kurczaba to provide the ultimate secure storage location for your luxury vehicles as well as an unparalleled entertaining space for friends and family. Entry to your 1963 sq ft unit begins with secure access to a private common courtyard. This stunning Garage Mahal offers epoxy flooring with 1268 sq ft of garage space and a 23ft high roof with a 14ft high garage door allowing for car lifts, as well as a full bathroom, and laundry room with Meile appliances. The 695 sq ft entertainment loft offers a high-end bar fridge and oven/convection drawer, custom cabinetry, quartz counter tops, as well as a custom railing and stub wall. The large sunny and bright windows overlook the pond with motorized blinds, perfect for an office. Located near the airport just off Stony Trail in Country Hills, The Vault also includes car wash facilities as well as a clubhouse. Within close proximity to shopping centers and the airport. The complex provides high level security including a fully enclosed perimeter of concrete wall, locked doors, and a 24-hour surveillance system this property is the epitome of luxury storage opportunities. Please see supplements for an extensive list of unit upgrades. (id:57312)
Property Details
| MLS® Number | A2185254 |
| Property Type | Single Family |
| Community Name | Stoney 1 |
| AmenitiesNearBy | Park, Playground, Schools, Shopping |
| CommunityFeatures | Pets Allowed With Restrictions |
| Features | See Remarks, Other |
| ParkingSpaceTotal | 4 |
| Plan | 1811786 |
| Structure | None |
Building
| BathroomTotal | 1 |
| Amenities | Car Wash, Clubhouse, Party Room, Recreation Centre |
| Appliances | Washer, Dryer |
| ArchitecturalStyle | Loft |
| BasementType | None |
| ConstructedDate | 2017 |
| ConstructionStyleAttachment | Attached |
| CoolingType | None |
| ExteriorFinish | Metal |
| FlooringType | Other |
| FoundationType | Poured Concrete |
| HeatingType | Forced Air |
| StoriesTotal | 2 |
| SizeInterior | 1963.35 Sqft |
| TotalFinishedArea | 1963.35 Sqft |
| Type | Row / Townhouse |
Parking
| Garage | |
| Heated Garage | |
| Oversize | |
| Garage | |
| Attached Garage | |
| RV | |
| See Remarks | |
| Tandem |
Land
| Acreage | No |
| FenceType | Not Fenced |
| LandAmenities | Park, Playground, Schools, Shopping |
| SizeTotalText | Unknown |
| ZoningDescription | I-g |
Rooms
| Level | Type | Length | Width | Dimensions |
|---|---|---|---|---|
| Main Level | 3pc Bathroom | 5.50 Ft x 11.83 Ft | ||
| Main Level | Laundry Room | 5.50 Ft x 6.08 Ft | ||
| Upper Level | Loft | 23.17 Ft x 19.25 Ft |
https://www.realtor.ca/real-estate/27776007/19-1750-120-avenue-ne-calgary-stoney-1
Interested?
Contact us for more information
Karen Fawcett
Associate
#10, 6020 - 1a Street S.w.
Calgary, Alberta T2H 0G3


































