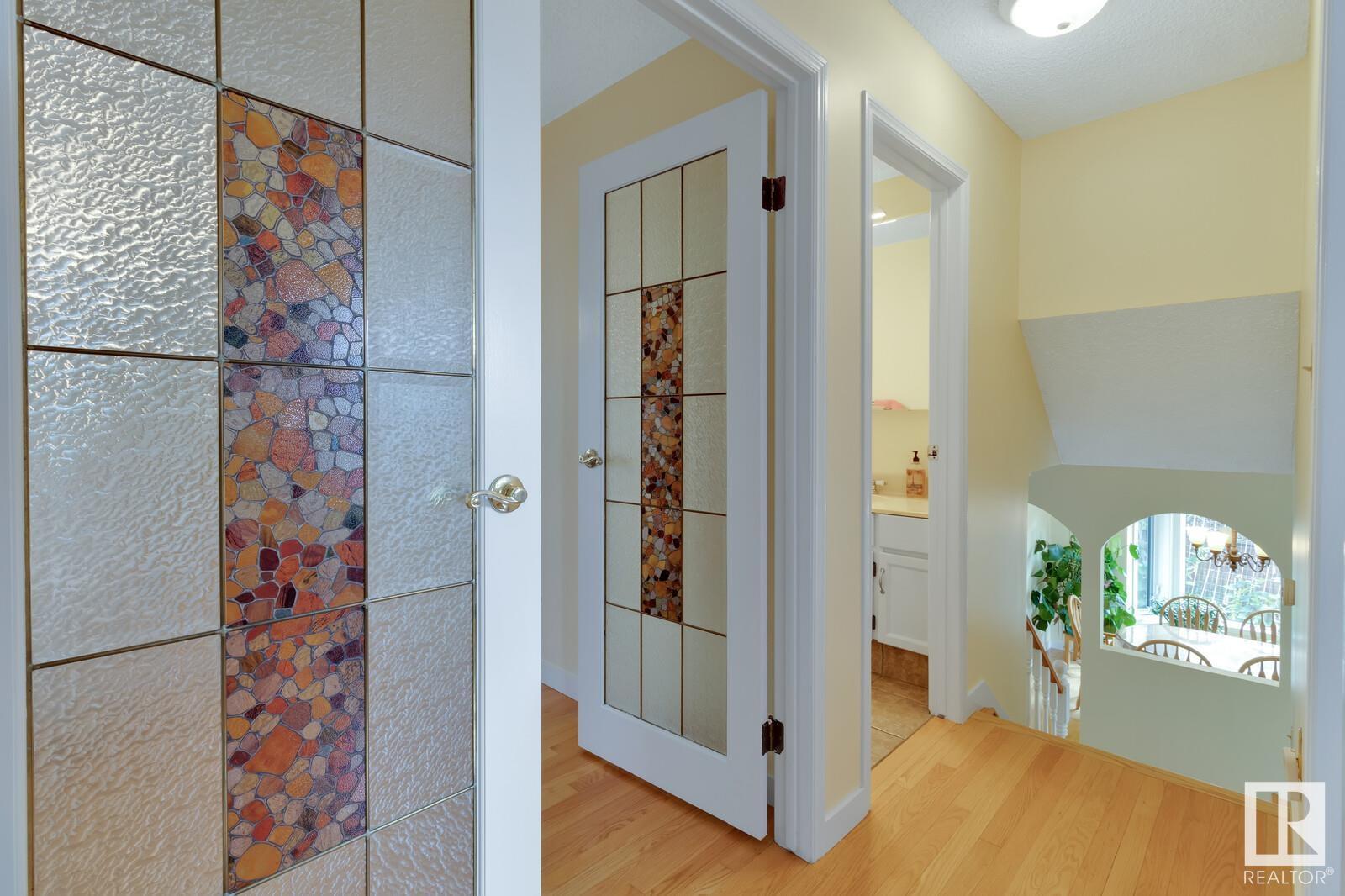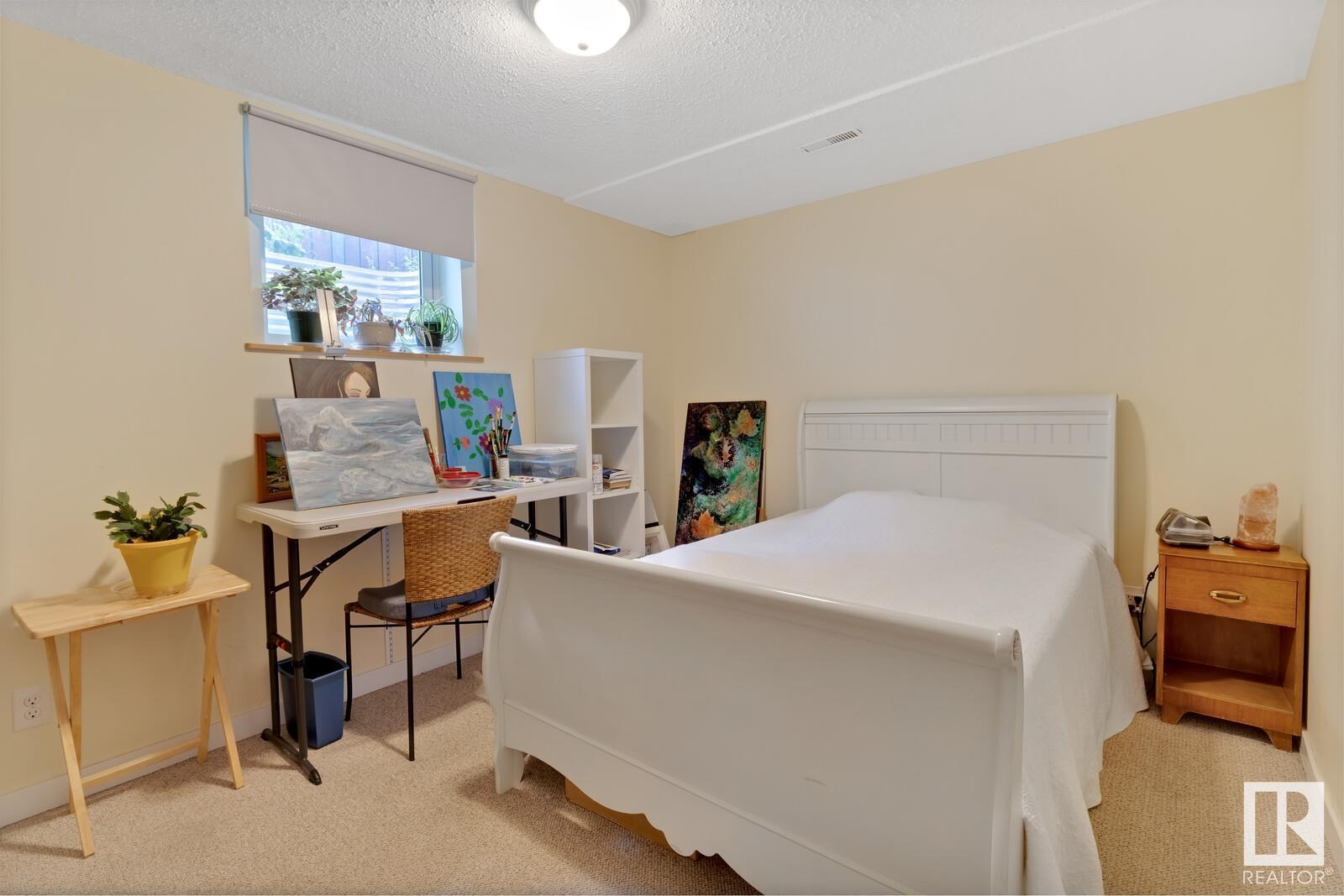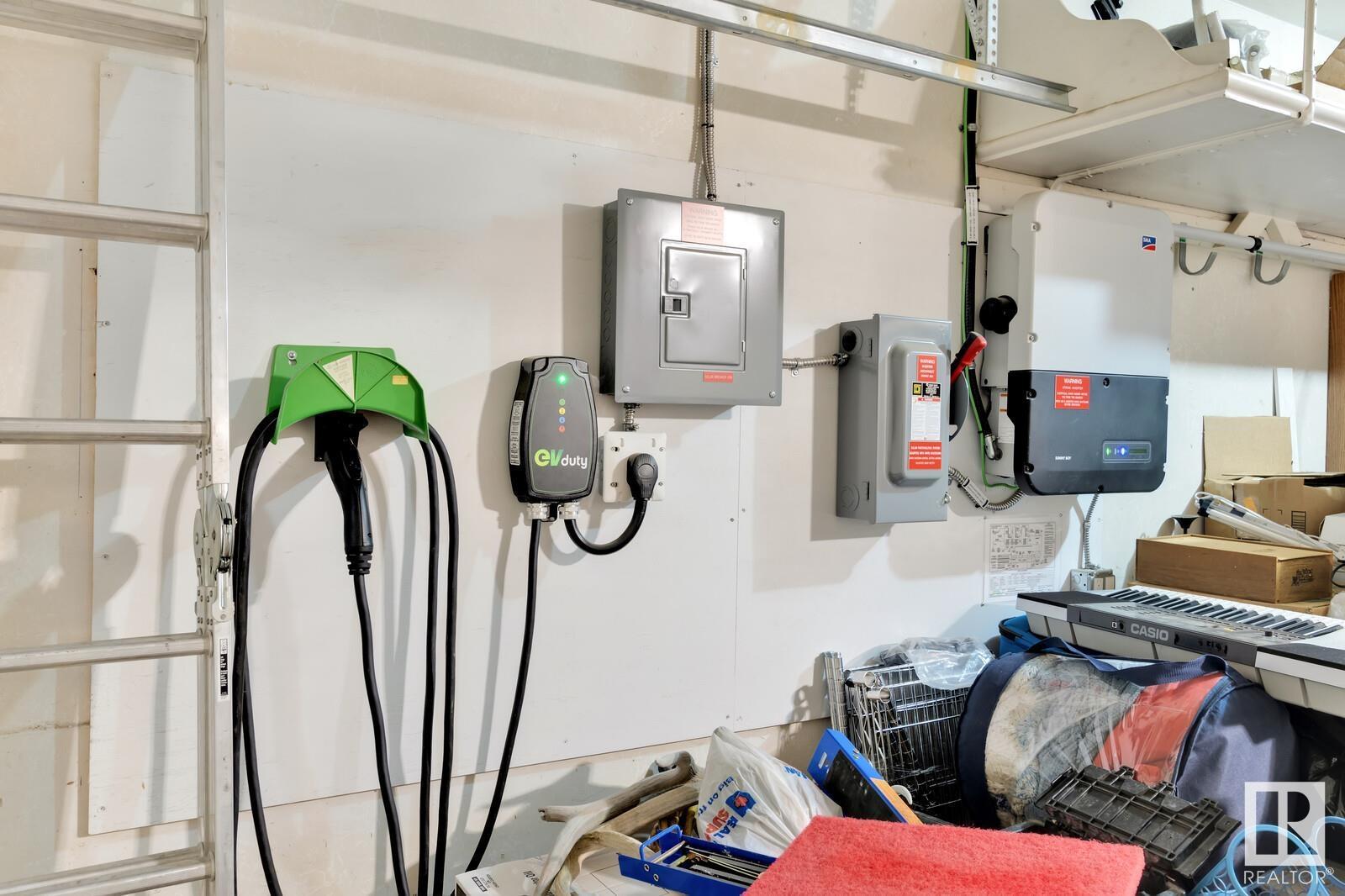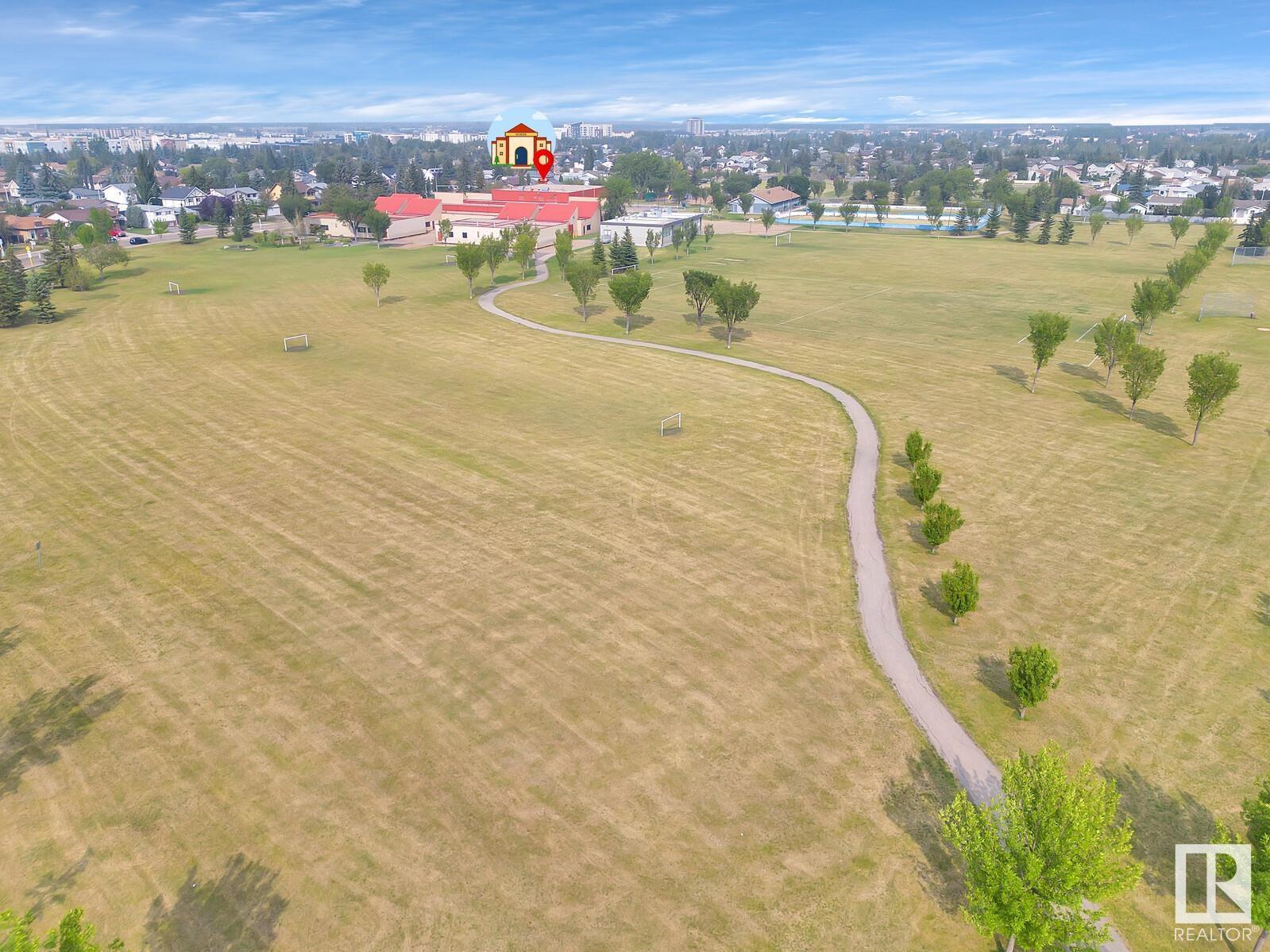18921 98 Av Nw Edmonton, Alberta T5T 5K3
$590,000
A RARE OPPORTUNITY. TONS OF SOLAR PANELS- NO MORE ELECTRICITY BILLS! MASSIVE UPGRADES give you an ACREAGE-LIKE home w TREED OASIS BACK YARD in the middle of the city with a HOT TUB! Everything is either UPGRADED or has been cared for with STELLAR MAINTENANCE! Front yard has LOW MAINTENANCE landscaping. RAISED GARDEN BEDS, wood chips, and Perennials! NO MOWING! Upon entry, you feel how MASSIVE, OPEN, and BRIGHT this home really is. REPLACED WINDOWS throughout! Kitchen has GAS STOVE! Upper floor has your main bath, 2 well sized bedrooms, and an OVERSIZED PRIMARY W FULL ENSUITE! 3rd level has HARDWOOD and UPGRADED WOOD STOVE that can heat the house, newer washer/dryer, EXTRA STORAGE ROOM, and another bedroom w 2pc ensuite. Basement has ENLARGED WINDOWS- natural light! Theres another living room, large bedroom, FULL ENSUITE and a 2nd KITCHEN! Back yard must be seen to be believed- fruit bearing trees and bushes and perennials. Huge trees. No neighbours behindtrue serenity. See link for more upgrade info! (id:57312)
Property Details
| MLS® Number | E4402635 |
| Property Type | Single Family |
| Neigbourhood | La Perle |
| AmenitiesNearBy | Golf Course, Playground, Public Transit, Schools, Shopping |
| Features | Cul-de-sac, No Back Lane, Park/reserve, No Smoking Home |
| Structure | Deck |
Building
| BathroomTotal | 4 |
| BedroomsTotal | 5 |
| Amenities | Vinyl Windows |
| Appliances | Dishwasher, Dryer, Hood Fan, Gas Stove(s), Washer, Window Coverings, See Remarks, Refrigerator, Two Stoves |
| BasementDevelopment | Finished |
| BasementType | Full (finished) |
| ConstructedDate | 1983 |
| ConstructionStyleAttachment | Detached |
| FireplaceFuel | Wood |
| FireplacePresent | Yes |
| FireplaceType | Woodstove |
| HalfBathTotal | 1 |
| HeatingType | Forced Air |
| SizeInterior | 1233.6518 Sqft |
| Type | House |
Parking
| Attached Garage |
Land
| Acreage | No |
| FenceType | Fence |
| LandAmenities | Golf Course, Playground, Public Transit, Schools, Shopping |
| SizeIrregular | 574.77 |
| SizeTotal | 574.77 M2 |
| SizeTotalText | 574.77 M2 |
Rooms
| Level | Type | Length | Width | Dimensions |
|---|---|---|---|---|
| Basement | Bedroom 5 | 3.26 m | 3.26 m x Measurements not available | |
| Basement | Second Kitchen | 2.48 m | 2.48 m x Measurements not available | |
| Basement | Recreation Room | 3.94 m | 3.94 m x Measurements not available | |
| Basement | Breakfast | 2.48 m | 2.48 m x Measurements not available | |
| Basement | Utility Room | 1.39 m | 1.39 m x Measurements not available | |
| Lower Level | Family Room | 5.07 m | 5.07 m x Measurements not available | |
| Lower Level | Bedroom 4 | 4.04 m | 4.04 m x Measurements not available | |
| Lower Level | Storage | 2.71 m | 2.71 m x Measurements not available | |
| Main Level | Living Room | 4.21 m | 4.21 m x Measurements not available | |
| Main Level | Dining Room | 3.39 m | 3.39 m x Measurements not available | |
| Main Level | Kitchen | 4.89 m | 4.89 m x Measurements not available | |
| Upper Level | Primary Bedroom | 3.5 m | 3.5 m x Measurements not available | |
| Upper Level | Bedroom 2 | 2.51 m | 2.51 m x Measurements not available | |
| Upper Level | Bedroom 3 | 2.47 m | 2.47 m x Measurements not available |
https://www.realtor.ca/real-estate/27305556/18921-98-av-nw-edmonton-la-perle
Interested?
Contact us for more information
Angela D. Tassone
Associate
9920 79 Ave Nw
Edmonton, Alberta T6E 1R4





































































