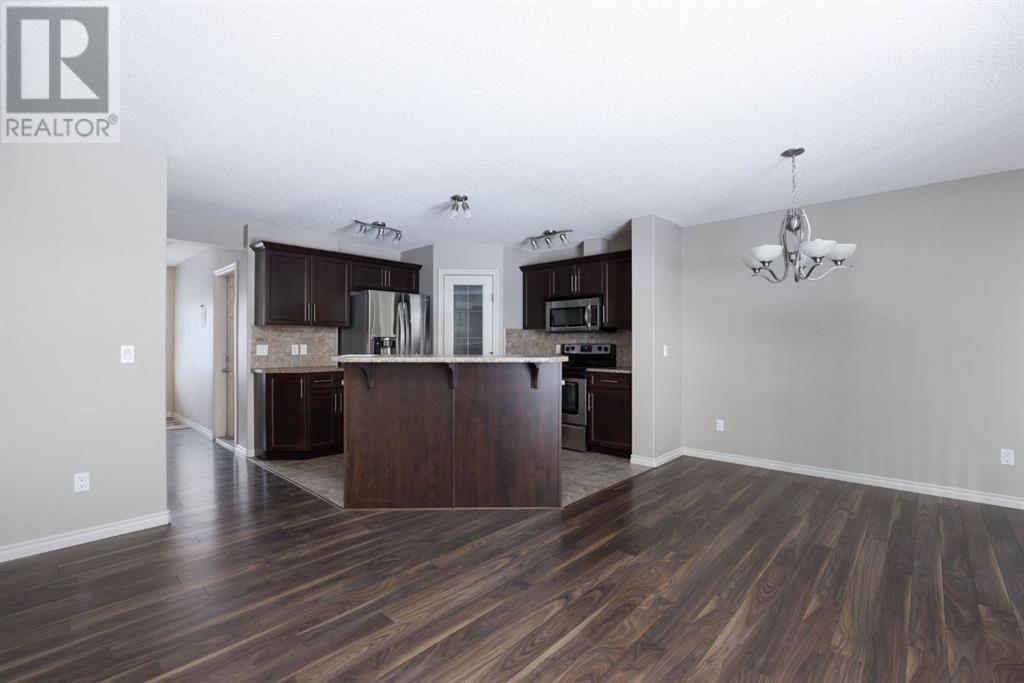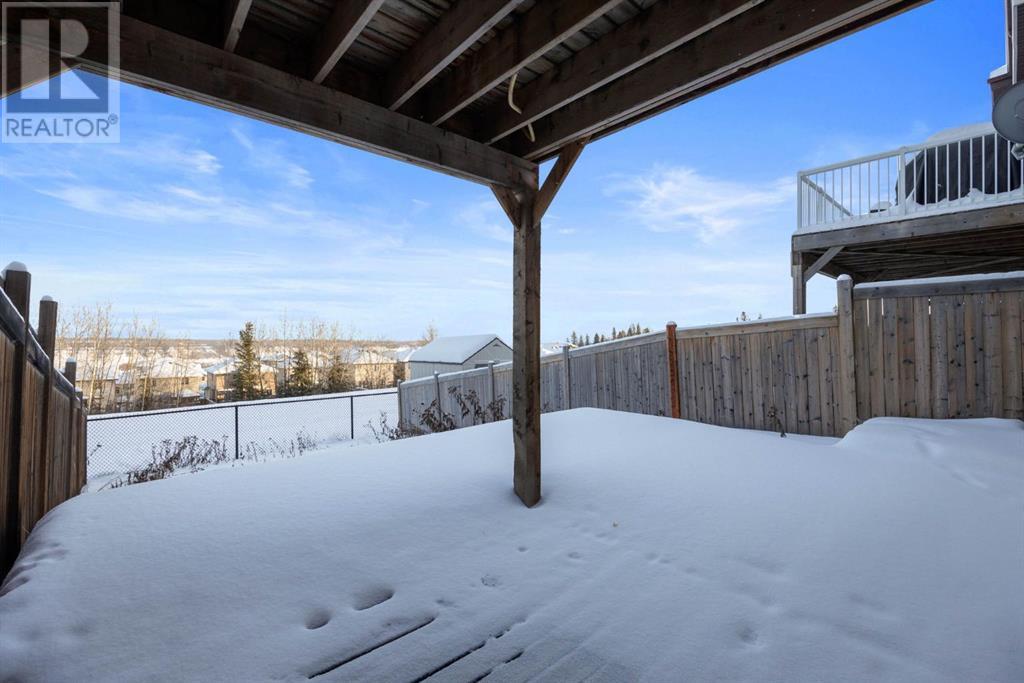189 Sandstone Lane Fort Mcmurray, Alberta T9K 0T1
$390,000
Curb Appeal! Single attached garage! Welcome to 189 Sandstone Lane. This 1313 sq ft, 3 bedroom, 3 1/2 bath, 2009 built, two storey duplex sits in the beautiful neighbourhood of Stone Creek. The main level of this functionally built home offers white ceramic tile flooring in the entryway & Kitchen. The cozy living room sits off the kitchen and is is complete with laminate floors, large windows and a cozy gas fireplace with tile surround! The beautifully custom kitchen is finished with dark cabinetry, eat up breakfast bar with laminate countertops, glass tile backsplash, corner pantry and dining area! The main level features a half bathroom and provides convenient sliding door access to the back deck. The upper level of this beautiful home features a spacious 12'5" x 15'8" primary bedroom that is complete with large windows, large walk in ccloset and boasts a beautiful 4 piece ensuite. There are two additional spacious bedrooms and another 4 piece bathroom on the 2nd level. Head down to the walkout basement where you will find a functionally finished rec space, plush carpet, electric heating and a wet bar. If that is not enough this home has been upgraded with A/C. Call now to schedule your private viewing! (id:57312)
Property Details
| MLS® Number | A2186341 |
| Property Type | Single Family |
| Neigbourhood | Timberlea |
| Community Name | Stonecreek |
| Features | Other |
| ParkingSpaceTotal | 3 |
| Plan | 0828922 |
| Structure | Deck |
Building
| BathroomTotal | 4 |
| BedroomsAboveGround | 3 |
| BedroomsTotal | 3 |
| Appliances | None |
| BasementDevelopment | Finished |
| BasementFeatures | Separate Entrance, Walk Out |
| BasementType | Full (finished) |
| ConstructedDate | 2009 |
| ConstructionMaterial | Poured Concrete |
| ConstructionStyleAttachment | Semi-detached |
| CoolingType | Central Air Conditioning |
| ExteriorFinish | Concrete |
| FireplacePresent | Yes |
| FireplaceTotal | 1 |
| FlooringType | Carpeted, Ceramic Tile, Laminate |
| FoundationType | Poured Concrete |
| HalfBathTotal | 1 |
| HeatingType | Forced Air |
| StoriesTotal | 2 |
| SizeInterior | 1313 Sqft |
| TotalFinishedArea | 1313 Sqft |
| Type | Duplex |
Parking
| Attached Garage | 1 |
Land
| Acreage | No |
| FenceType | Fence |
| SizeIrregular | 2981.00 |
| SizeTotal | 2981 Sqft|0-4,050 Sqft |
| SizeTotalText | 2981 Sqft|0-4,050 Sqft |
| ZoningDescription | R2 |
Rooms
| Level | Type | Length | Width | Dimensions |
|---|---|---|---|---|
| Second Level | 4pc Bathroom | 5.00 Ft x 10.25 Ft | ||
| Second Level | 4pc Bathroom | 8.33 Ft x 5.08 Ft | ||
| Basement | 4pc Bathroom | 7.42 Ft x 5.50 Ft | ||
| Main Level | 2pc Bathroom | 5.50 Ft x 5.08 Ft | ||
| Main Level | Dining Room | 7.17 Ft x 9.83 Ft | ||
| Main Level | Kitchen | 10.58 Ft x 10.67 Ft | ||
| Main Level | Living Room | 12.50 Ft x 15.50 Ft | ||
| Main Level | Bedroom | 9.67 Ft x 10.08 Ft | ||
| Main Level | Bedroom | 10.67 Ft x 10.83 Ft | ||
| Main Level | Primary Bedroom | 12.42 Ft x 15.67 Ft | ||
| Main Level | Recreational, Games Room | 18.83 Ft x 14.67 Ft |
https://www.realtor.ca/real-estate/27783765/189-sandstone-lane-fort-mcmurray-stonecreek
Interested?
Contact us for more information
Brett Campbell
Associate
618-8600 Franklin Avenue
Fort Mcmurray, Alberta T9H 4G8




























