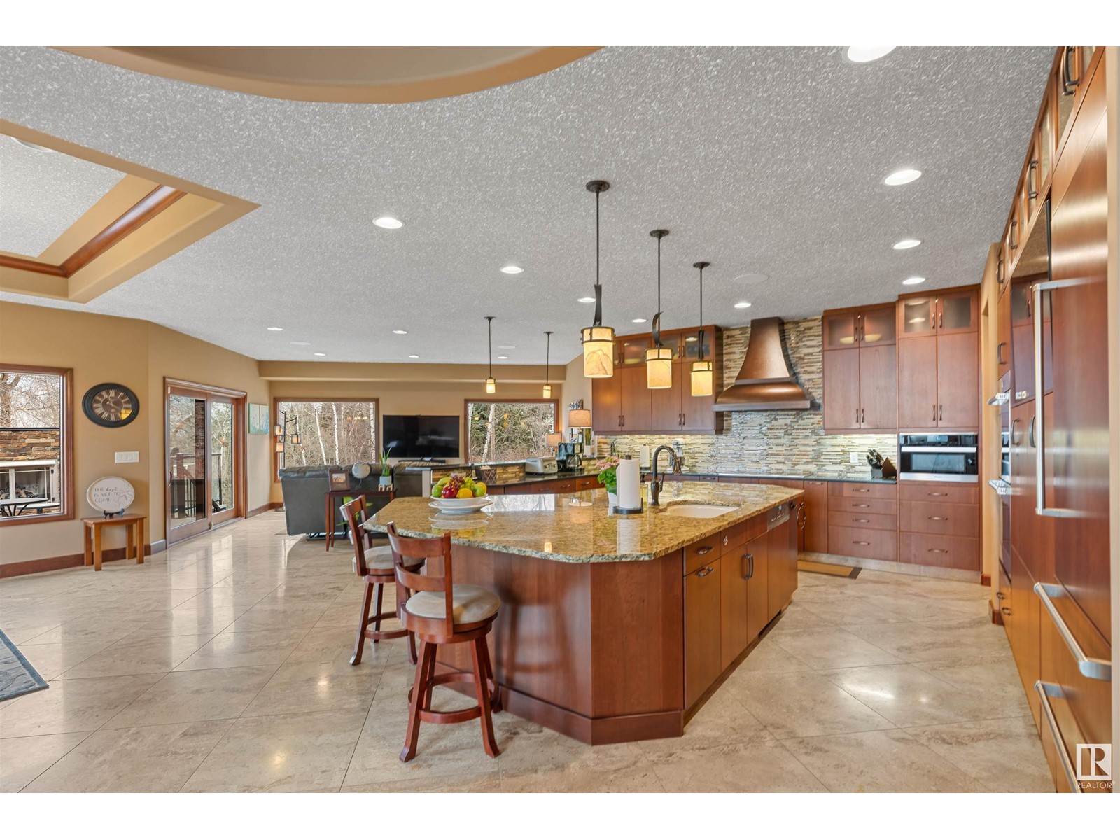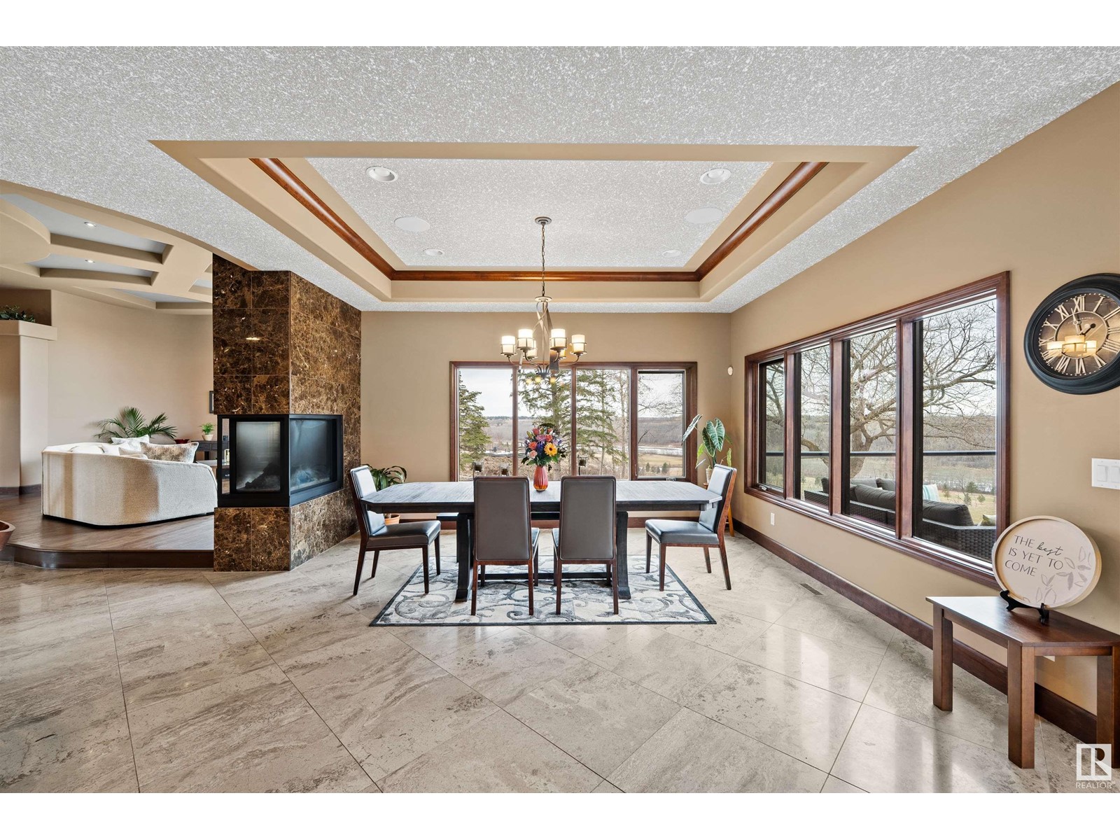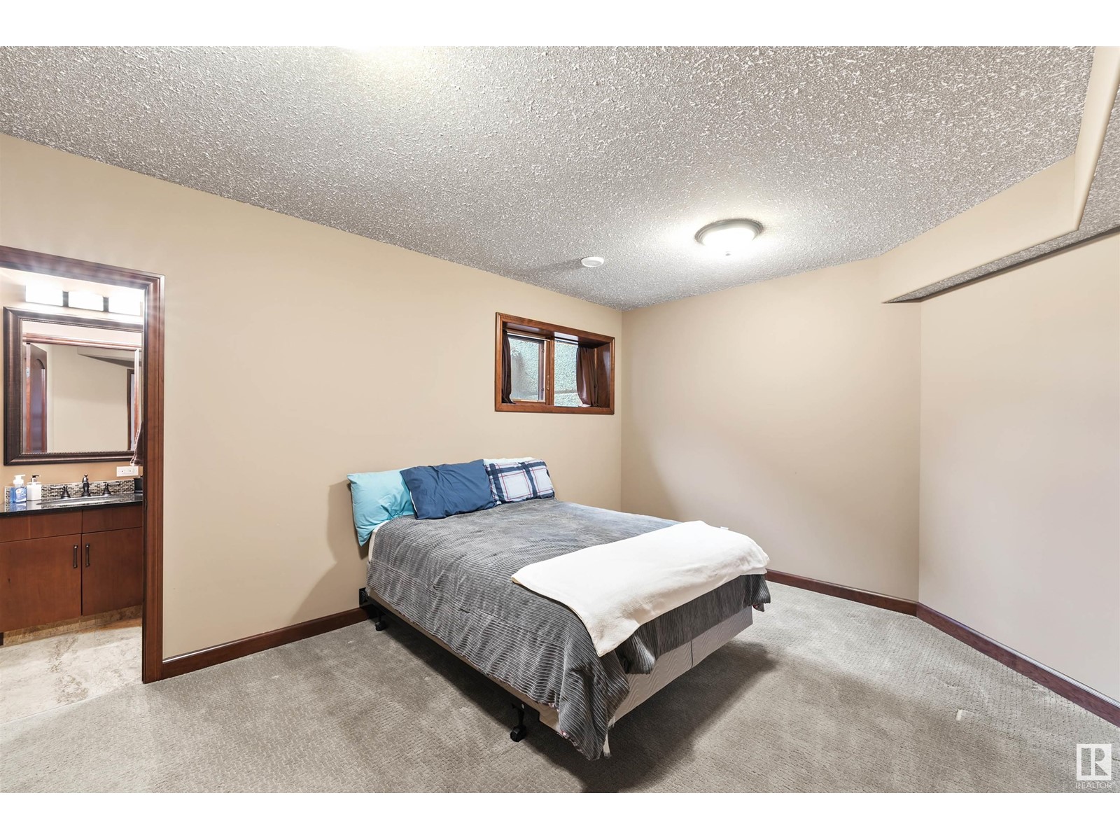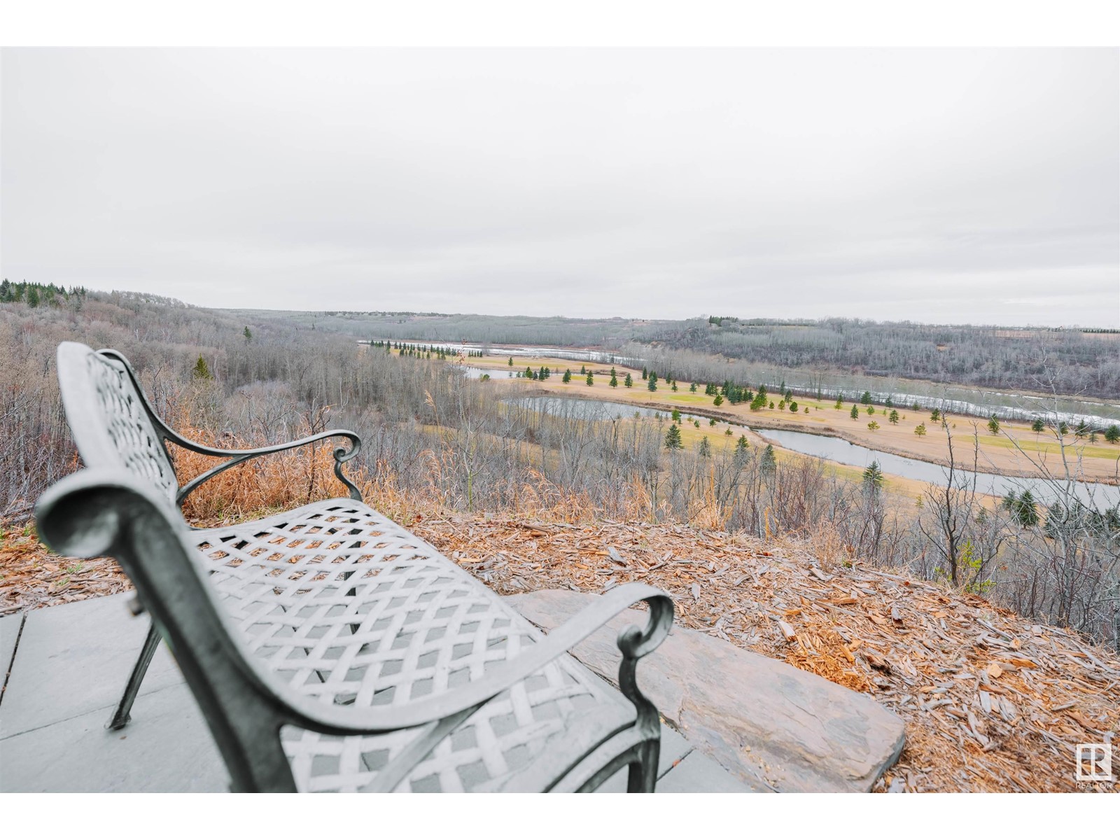188 Windermere Dr Nw Edmonton, Alberta T6W 0S4
$3,485,000
Unobstructed River and Golf course views. This 3600+ sq ft walkout bungalow was designed to integrate the peaceful energy of the river valley into the home, while maintaining a warm and elegant ambiance. Each window was strategically placed to enjoy the river, golf course, and ravine views from almost anywhere in the house. The kitchen features the best of Wolf, Miele, & SubZero appliances. The primary features everything you would expect in a luxury home, including a perfect river view to wake to in the morning. The massive bonus room above the garage offers endless options of use depending on your lifestyle, including a games room, office, guest/nanny suite, or theatre. The walkout basement features a gym, 3 bedrooms, wet bar, and wine room. There is a second access to the massive 64ftx28 ft 4 car garage, which also includes a dog wash and half bath plus outside RV Parking Pad. In-floor heating throughout most of the house include garage and so much more. A home that must be seen to truly appreciate. (id:57312)
Property Details
| MLS® Number | E4409513 |
| Property Type | Single Family |
| Neigbourhood | Windermere |
| AmenitiesNearBy | Golf Course, Schools, Shopping |
| Features | Skylight |
| Structure | Deck |
| ViewType | Valley View |
Building
| BathroomTotal | 6 |
| BedroomsTotal | 4 |
| Appliances | Dishwasher, Dryer, Freezer, Hood Fan, Oven - Built-in, Microwave, Refrigerator, Storage Shed, Washer, Wine Fridge, See Remarks |
| ArchitecturalStyle | Bungalow |
| BasementDevelopment | Finished |
| BasementFeatures | Walk Out |
| BasementType | Full (finished) |
| ConstructedDate | 2014 |
| ConstructionStyleAttachment | Detached |
| FireplaceFuel | Gas |
| FireplacePresent | Yes |
| FireplaceType | Unknown |
| HalfBathTotal | 3 |
| HeatingType | Forced Air, In Floor Heating |
| StoriesTotal | 1 |
| SizeInterior | 3645.3059 Sqft |
| Type | House |
Parking
| Heated Garage | |
| Attached Garage | |
| RV |
Land
| Acreage | No |
| LandAmenities | Golf Course, Schools, Shopping |
Rooms
| Level | Type | Length | Width | Dimensions |
|---|---|---|---|---|
| Basement | Bedroom 2 | 4.13 m | 5.17 m | 4.13 m x 5.17 m |
| Basement | Bedroom 3 | 4.55 m | 4.81 m | 4.55 m x 4.81 m |
| Basement | Bedroom 4 | 3.79 m | 4.97 m | 3.79 m x 4.97 m |
| Basement | Recreation Room | 12.39 m | 11.22 m | 12.39 m x 11.22 m |
| Basement | Storage | 3.25 m | 3.55 m | 3.25 m x 3.55 m |
| Main Level | Living Room | 5.79 m | 6.27 m | 5.79 m x 6.27 m |
| Main Level | Dining Room | 4.24 m | 4.72 m | 4.24 m x 4.72 m |
| Main Level | Kitchen | 7.6 m | 5.08 m | 7.6 m x 5.08 m |
| Main Level | Family Room | 6.26 m | 5.57 m | 6.26 m x 5.57 m |
| Main Level | Primary Bedroom | 6.85 m | 4.19 m | 6.85 m x 4.19 m |
| Main Level | Office | 4.16 m | 5 m | 4.16 m x 5 m |
| Main Level | Laundry Room | 4.64 m | 3.08 m | 4.64 m x 3.08 m |
| Main Level | Pantry | 3.05 m | 2.19 m | 3.05 m x 2.19 m |
| Upper Level | Bonus Room | 8.58 m | 11.82 m | 8.58 m x 11.82 m |
https://www.realtor.ca/real-estate/27517225/188-windermere-dr-nw-edmonton-windermere
Interested?
Contact us for more information
Jeremy J. Amyotte
Associate
3400-10180 101 St Nw
Edmonton, Alberta T5J 3S4































































