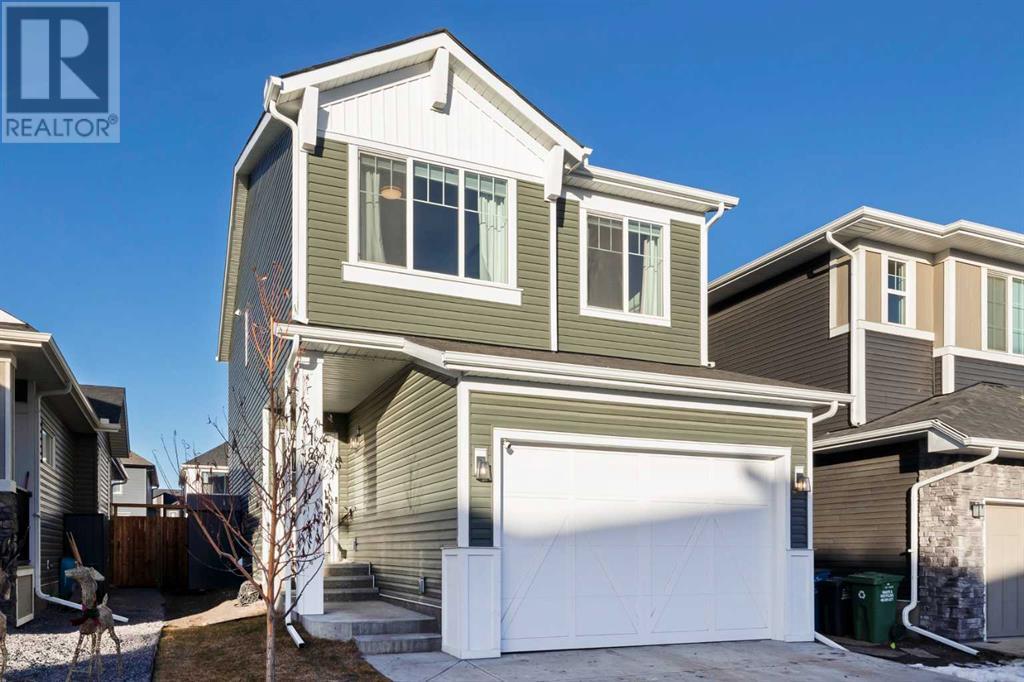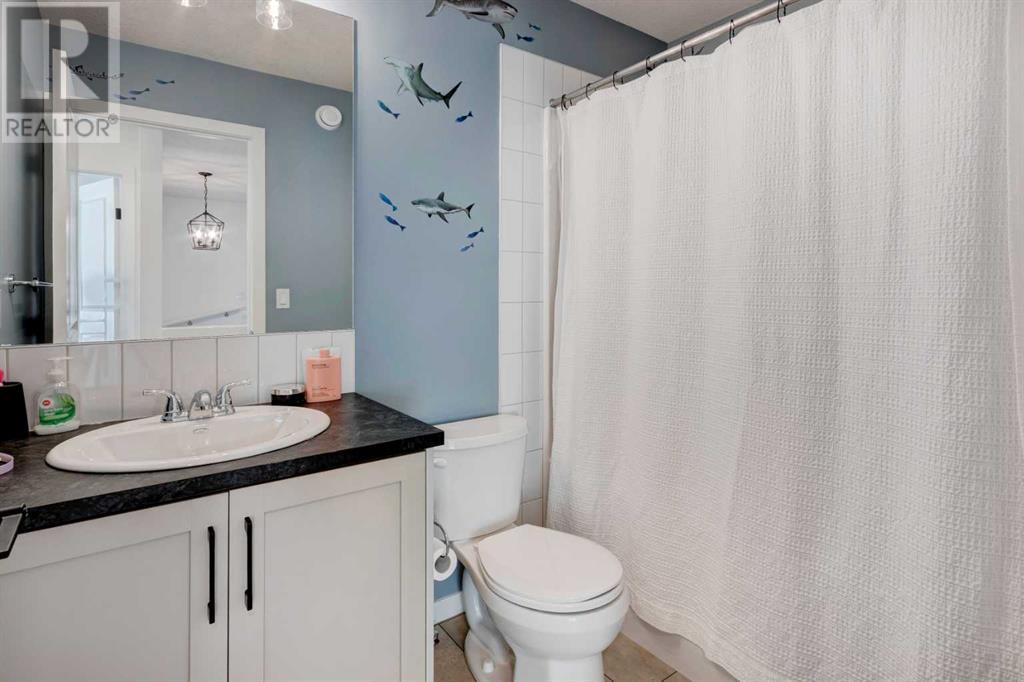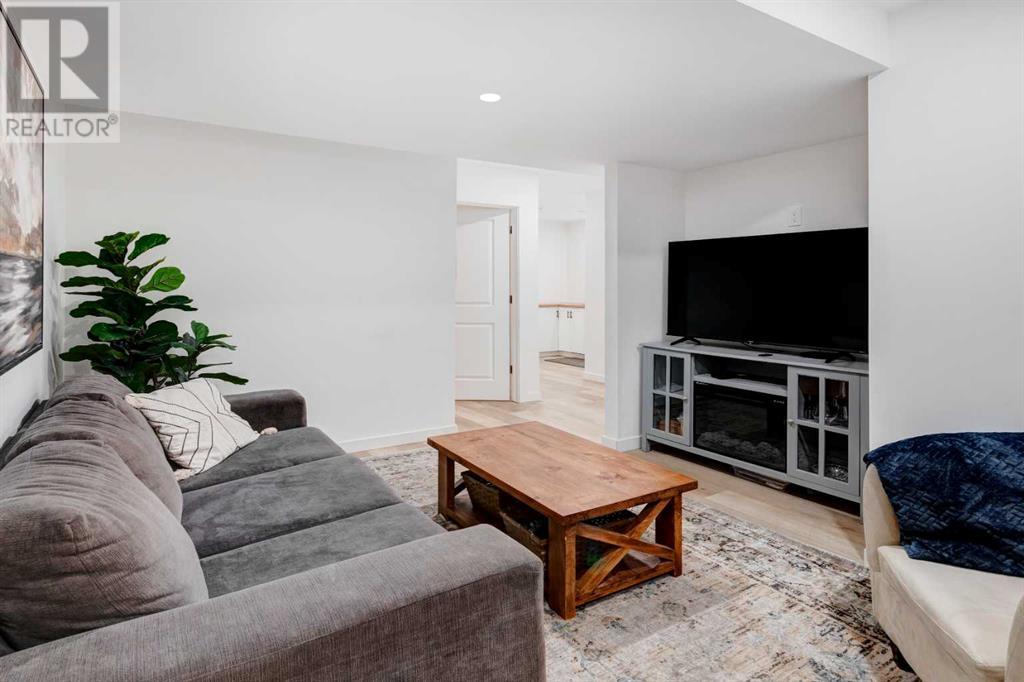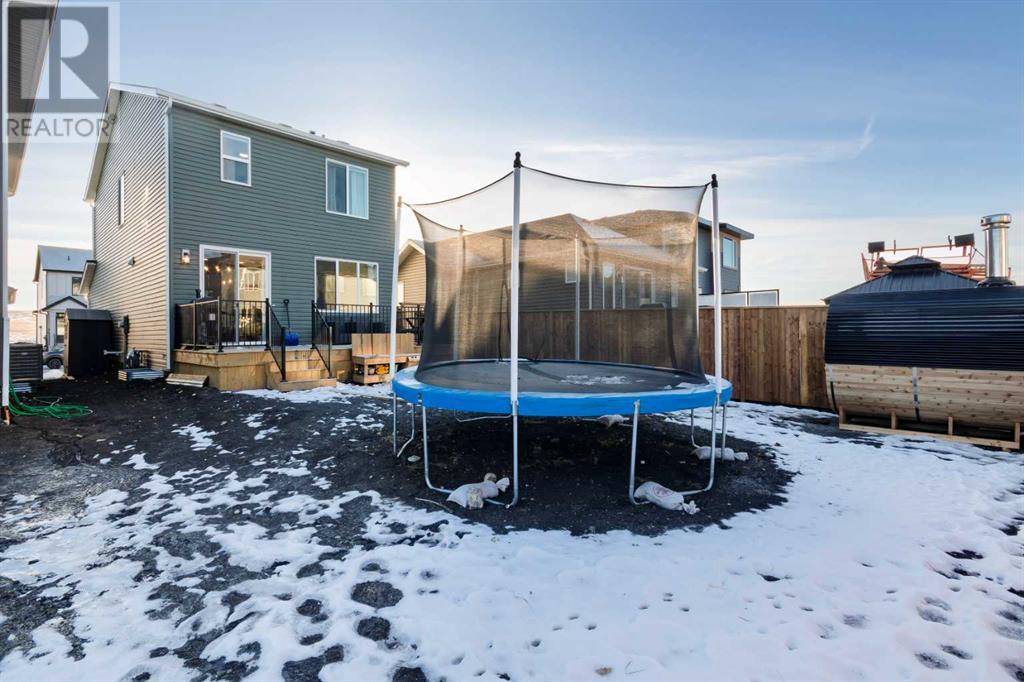188 Emberside Hollow Cochrane, Alberta T4C 3E1
$719,000
Welcome to this stunning 2023-built Calbridge Home, located in the award-winning and highly sought-after community of Fireside. Thoughtfully crafted for modern living, this home features 4 bedrooms, 3.5 bathrooms, and a versatile in-law suite, offering the perfect blend of comfort and functionality for families and guests alike. The main level showcases an open-concept kitchen and living area, highlighted by upgraded granite countertops and plenty of space for cooking and entertaining. Upstairs, you'll discover a spacious bonus room, a convenient laundry room, and three generously sized bedrooms. The primary suite is a luxurious retreat, complete with dual vanities and a large walk-in closet, designed to cater to your every need. A double attached garage adds both style and practicality, completing this remarkable home. Located in the heart of Cochrane, Fireside offers a family-friendly atmosphere with scenic walking trails, parks, schools, and convenient local amenities. Just a short drive from Calgary and surrounded by stunning mountain views, Fireside combines small-town charm with modern convenience, making it an ideal place to call home. (id:57312)
Property Details
| MLS® Number | A2183466 |
| Property Type | Single Family |
| Neigbourhood | Fireside |
| Community Name | Fireside |
| AmenitiesNearBy | Golf Course, Park, Schools, Shopping |
| CommunityFeatures | Golf Course Development |
| Features | Pvc Window, No Smoking Home, Parking |
| ParkingSpaceTotal | 4 |
| Plan | 2310564 |
| Structure | Deck |
Building
| BathroomTotal | 4 |
| BedroomsAboveGround | 3 |
| BedroomsBelowGround | 1 |
| BedroomsTotal | 4 |
| Amenities | Recreation Centre |
| Appliances | Washer, Refrigerator, Oven - Electric, Cooktop - Electric, Dishwasher, Dryer |
| BasementFeatures | Suite |
| BasementType | Full |
| ConstructedDate | 2023 |
| ConstructionMaterial | Wood Frame |
| ConstructionStyleAttachment | Detached |
| CoolingType | None |
| ExteriorFinish | Vinyl Siding |
| FlooringType | Carpeted, Tile, Vinyl Plank |
| FoundationType | Slab |
| HalfBathTotal | 1 |
| HeatingFuel | Natural Gas |
| HeatingType | Forced Air |
| StoriesTotal | 2 |
| SizeInterior | 1630.86 Sqft |
| TotalFinishedArea | 1630.86 Sqft |
| Type | House |
Parking
| Attached Garage | 2 |
Land
| Acreage | No |
| FenceType | Partially Fenced |
| LandAmenities | Golf Course, Park, Schools, Shopping |
| SizeIrregular | 394.60 |
| SizeTotal | 394.6 M2|4,051 - 7,250 Sqft |
| SizeTotalText | 394.6 M2|4,051 - 7,250 Sqft |
| ZoningDescription | R-mx |
Rooms
| Level | Type | Length | Width | Dimensions |
|---|---|---|---|---|
| Main Level | 2pc Bathroom | 2.92 Ft x 7.00 Ft | ||
| Main Level | Dining Room | 10.08 Ft x 10.25 Ft | ||
| Main Level | Foyer | 6.17 Ft x 7.50 Ft | ||
| Main Level | Kitchen | 11.33 Ft x 11.42 Ft | ||
| Main Level | Living Room | 10.83 Ft x 15.92 Ft | ||
| Upper Level | 4pc Bathroom | 4.92 Ft x 7.83 Ft | ||
| Upper Level | 5pc Bathroom | 9.67 Ft x 12.17 Ft | ||
| Upper Level | Bedroom | 10.67 Ft x 12.58 Ft | ||
| Upper Level | Bedroom | 9.83 Ft x 10.75 Ft | ||
| Upper Level | Bonus Room | 12.08 Ft x 13.42 Ft | ||
| Upper Level | Laundry Room | 4.92 Ft x 7.17 Ft | ||
| Upper Level | Primary Bedroom | 10.92 Ft x 17.42 Ft | ||
| Unknown | 3pc Bathroom | 4.92 Ft x 8.08 Ft | ||
| Unknown | Bedroom | 10.33 Ft x 10.00 Ft | ||
| Unknown | Kitchen | 8.92 Ft x 8.00 Ft | ||
| Unknown | Living Room | 10.92 Ft x 15.50 Ft | ||
| Unknown | Furnace | 11.00 Ft x 11.25 Ft |
https://www.realtor.ca/real-estate/27736490/188-emberside-hollow-cochrane-fireside
Interested?
Contact us for more information
Luke Holland
Associate
101, 710, 10th Street
Canmore, Alberta T1W 0G7
Dean Cooper
Associate
101, 710, 10th Street
Canmore, Alberta T1W 0G7































