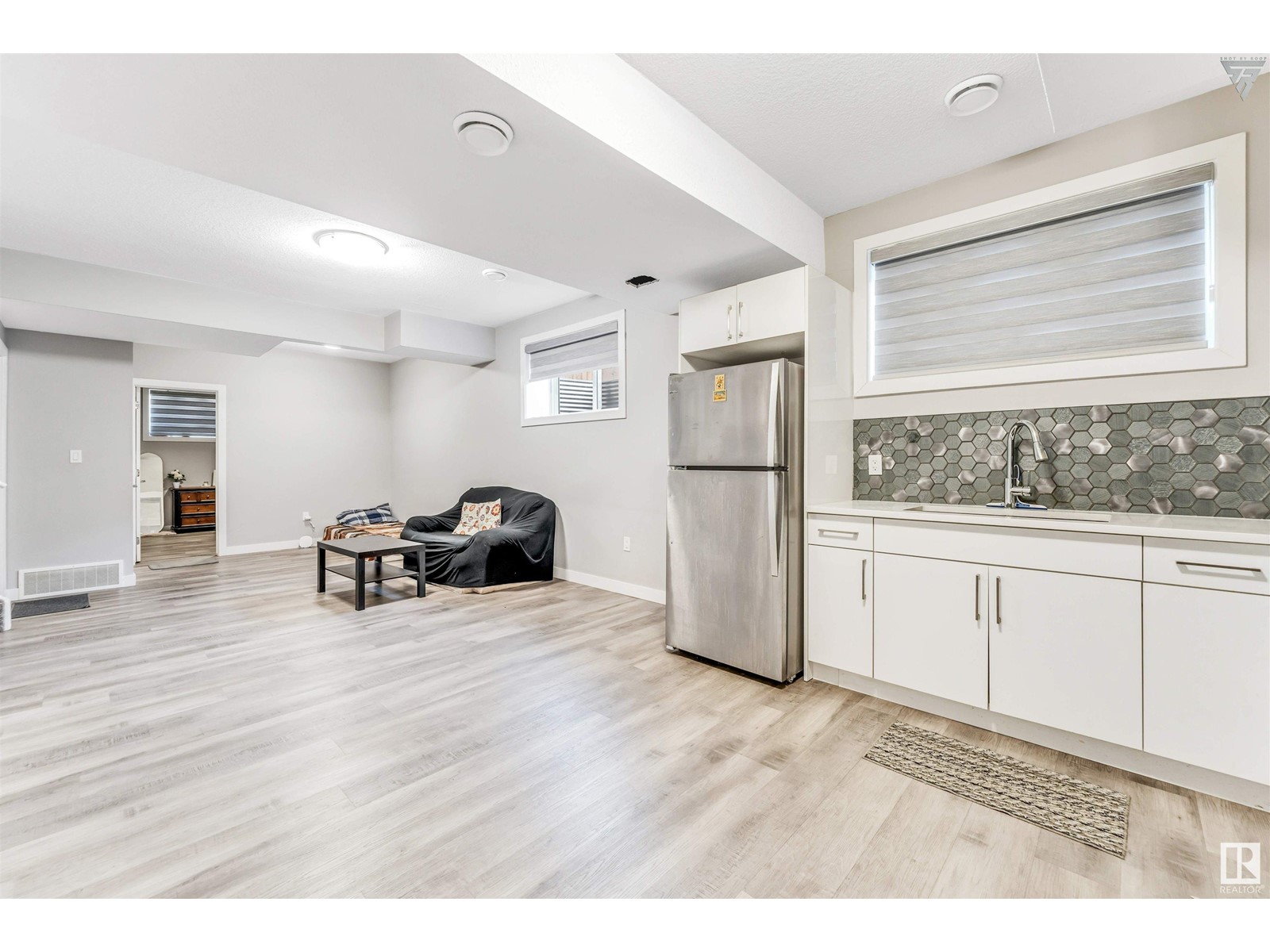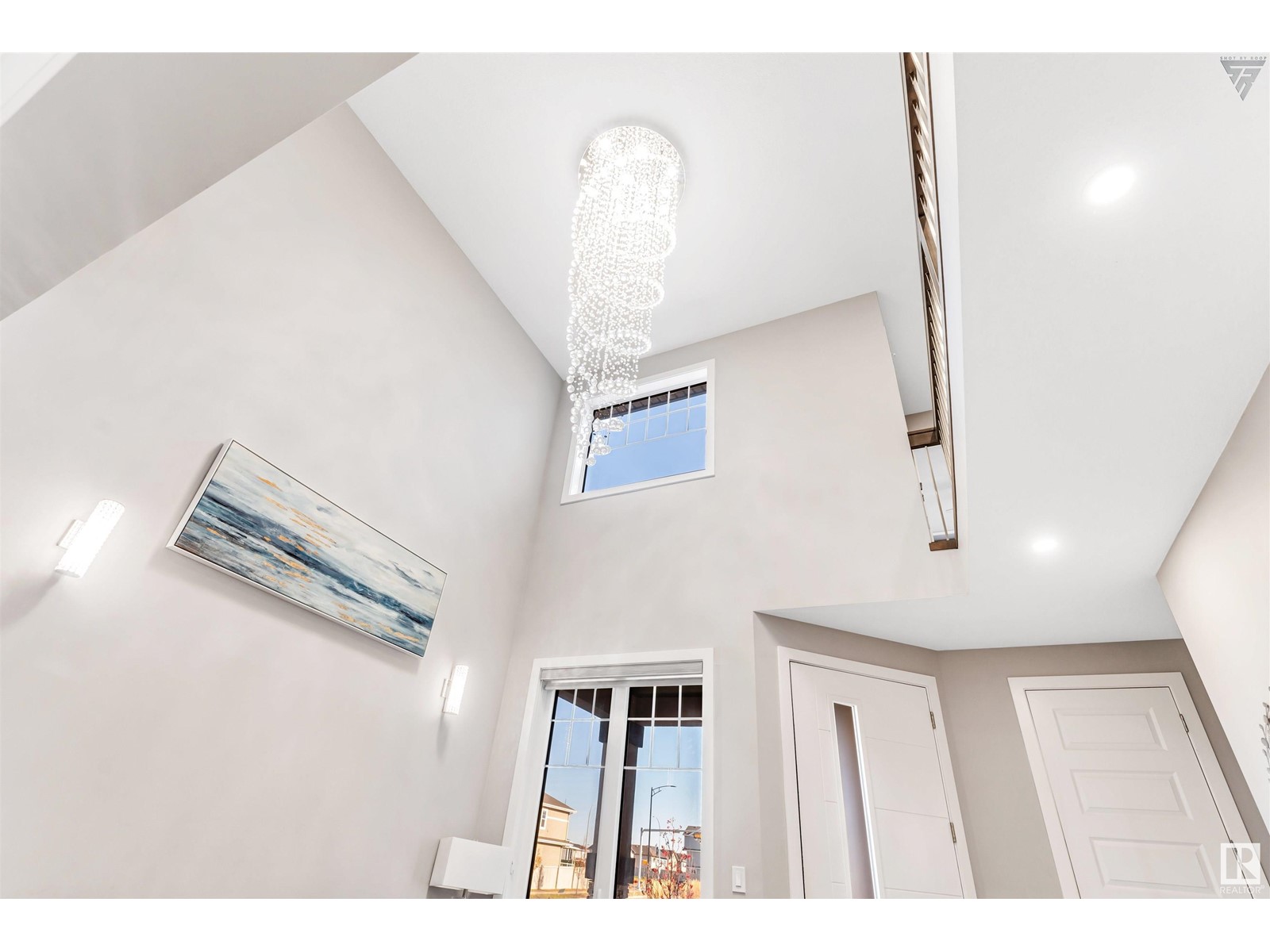1868 18 St Nw Edmonton, Alberta T6T 1J1
$817,000
* CORNER LOT STUCCO HOUSE WITH BIG BALCONY & 2 BEDROOM LEGAL SUITE **Total 7 BEDS & 4 BATHS . This stunning, fully upgraded modern detached home in Laurel features two inviting living areas. As you enter, youre welcomed by a striking open-to-above foyer that leads into the spacious living room. The main floor includes a full bedroom and bath, ideal for guests or family. The family room boasts an impressive feature wall and a beautiful fireplace, creating a cozy atmosphere. The chefs kitchen is exceptional, featuring a generous island with high-quality quartz countertops and a well-equipped SPICE KITCHEN with plenty of storage. The primary bedroom is spacious and includes its own feature wall, a luxurious 5-piece custom ensuite, and a walk-in closet for convenience. With a side entrance, the home offers stunning rental suite. The landscaping and fencing are already completed, enhancing the outdoor space. High-end built-in appliances, along with spice kitchen, make it perfect for cooking enthusiasts. (id:57312)
Property Details
| MLS® Number | E4412060 |
| Property Type | Single Family |
| Neigbourhood | Laurel |
| AmenitiesNearBy | Airport, Public Transit, Schools, Shopping |
| Features | Corner Site, Closet Organizers, No Animal Home, No Smoking Home |
| Structure | Deck |
Building
| BathroomTotal | 4 |
| BedroomsTotal | 7 |
| Amenities | Ceiling - 9ft |
| Appliances | Garage Door Opener, Hood Fan, Oven - Built-in, Gas Stove(s), Dryer, Refrigerator, Two Stoves, Two Washers, Dishwasher |
| BasementDevelopment | Finished |
| BasementFeatures | Suite |
| BasementType | Full (finished) |
| ConstructedDate | 2020 |
| ConstructionStyleAttachment | Detached |
| HeatingType | Forced Air |
| StoriesTotal | 2 |
| SizeInterior | 2502.6092 Sqft |
| Type | House |
Parking
| Attached Garage |
Land
| Acreage | No |
| LandAmenities | Airport, Public Transit, Schools, Shopping |
| SizeIrregular | 434.02 |
| SizeTotal | 434.02 M2 |
| SizeTotalText | 434.02 M2 |
Rooms
| Level | Type | Length | Width | Dimensions |
|---|---|---|---|---|
| Basement | Bedroom 6 | 3.28 m | 4 m | 3.28 m x 4 m |
| Basement | Additional Bedroom | 3.04 m | 3.35 m | 3.04 m x 3.35 m |
| Basement | Second Kitchen | 3.96 m | 3.4 m | 3.96 m x 3.4 m |
| Basement | Recreation Room | 3.96 m | 6.06 m | 3.96 m x 6.06 m |
| Main Level | Living Room | 4.17 m | 3.73 m | 4.17 m x 3.73 m |
| Main Level | Dining Room | 3.3 m | 2.6 m | 3.3 m x 2.6 m |
| Main Level | Kitchen | 3.3 m | 3.01 m | 3.3 m x 3.01 m |
| Main Level | Family Room | 4.32 m | 4.3 m | 4.32 m x 4.3 m |
| Main Level | Bedroom 5 | 3.35 m | 3.05 m | 3.35 m x 3.05 m |
| Upper Level | Primary Bedroom | 4.16 m | 4.27 m | 4.16 m x 4.27 m |
| Upper Level | Bedroom 2 | 4.07 m | 3.26 m | 4.07 m x 3.26 m |
| Upper Level | Bedroom 3 | 3.07 m | 2.45 m | 3.07 m x 2.45 m |
| Upper Level | Bedroom 4 | 3.47 m | 4.28 m | 3.47 m x 4.28 m |
https://www.realtor.ca/real-estate/27595650/1868-18-st-nw-edmonton-laurel
Interested?
Contact us for more information
Yad Dhillon
Associate
3018 Calgary Trail Nw
Edmonton, Alberta T6J 6V4
























































