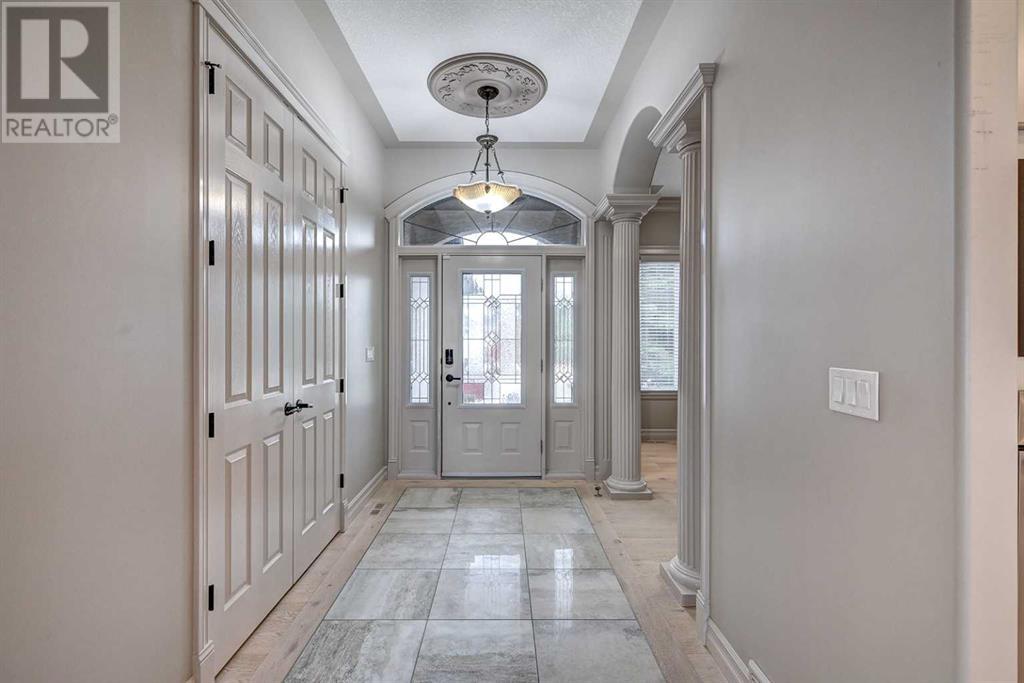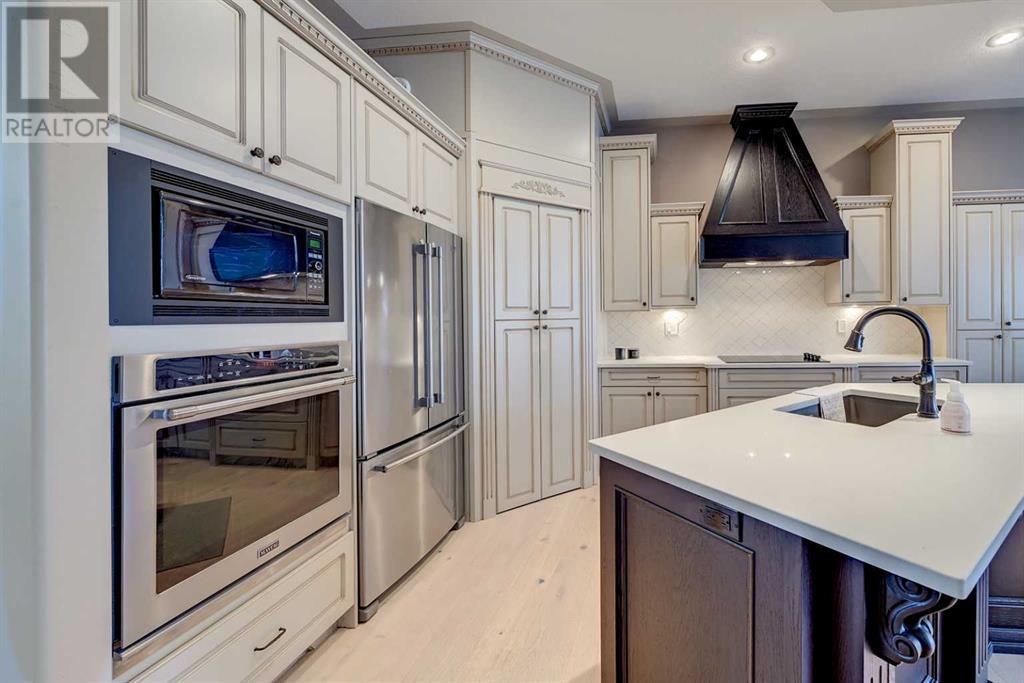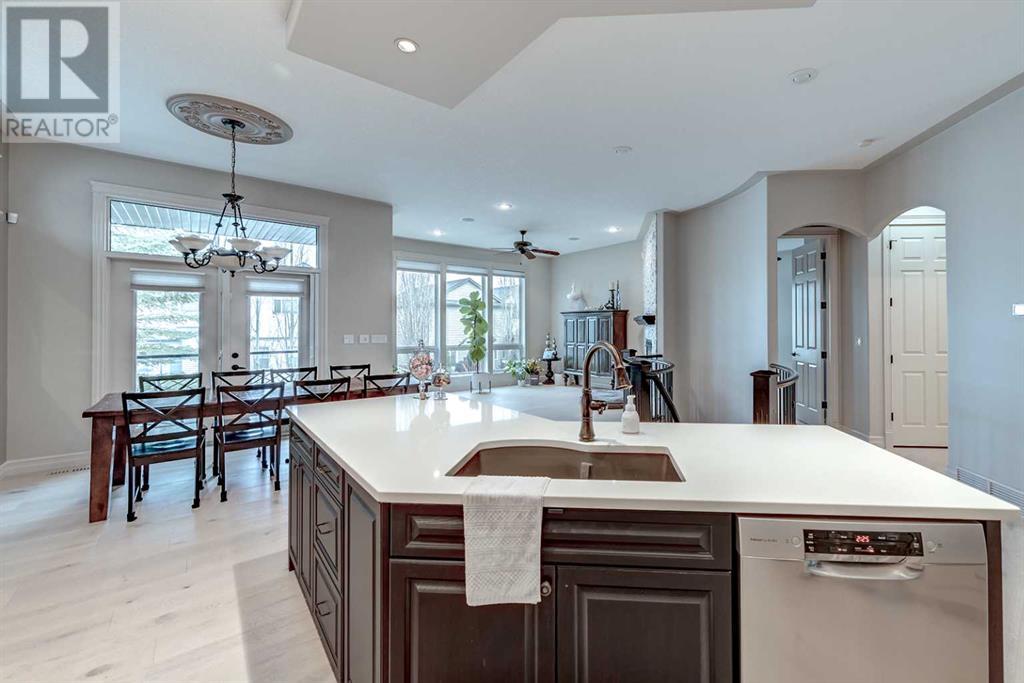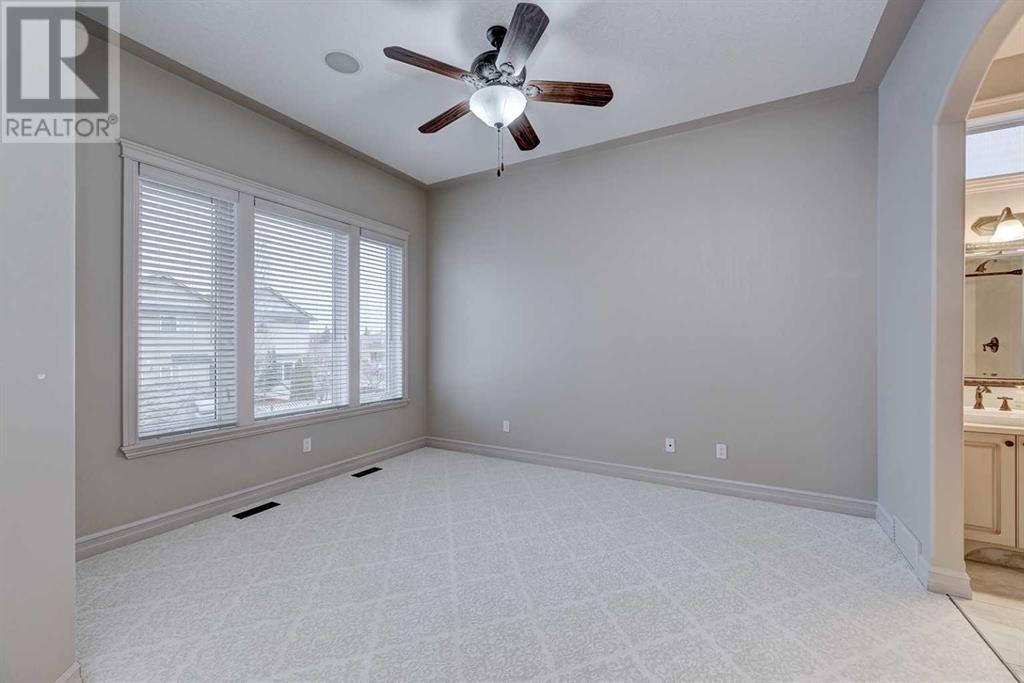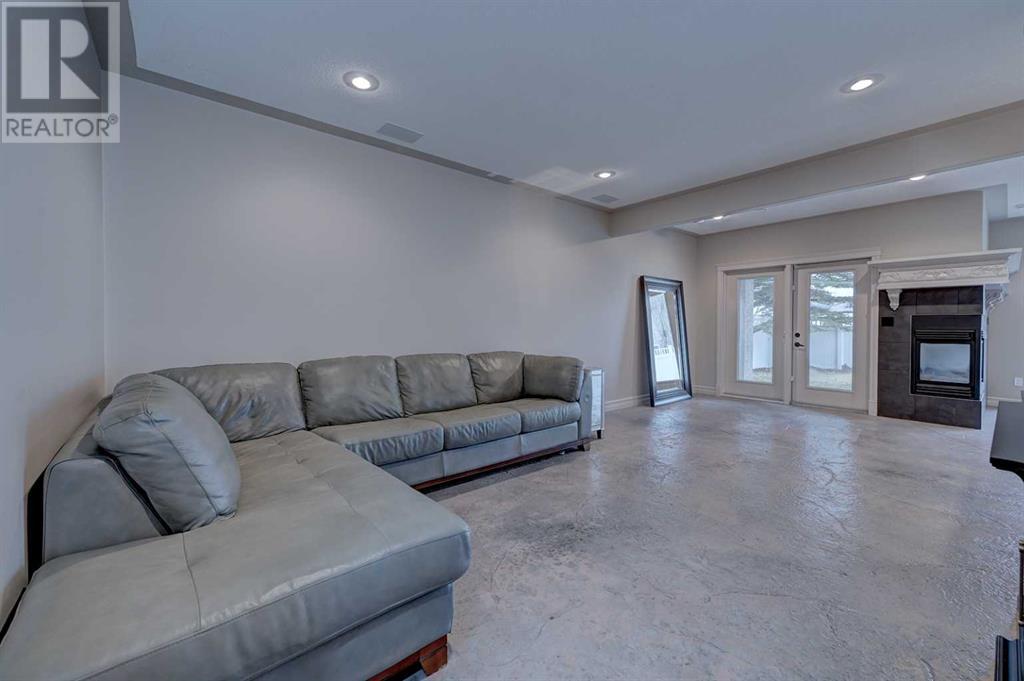186 Alberts Close Red Deer, Alberta T4R 3J7
$689,500
Welcome to 186 Alberts Close – a stunning walk-out bungalow offering 1,448 sq. ft. of refined living space. As you enter, you are greeted by a spacious foyer leading to a bright, inviting front office. The open-concept main floor seamlessly blends elegance with functionality, featuring antique stained cabinetry, a large pantry, and a central island in the kitchen. The generous dining area flows into a spacious living room, complete with a cozy corner fireplace, perfect for relaxed gatherings.The master suite is a true retreat, complete with dual vanities and a luxurious 5’ tiled shower. Main floor laundry adds convenience to the layout.Downstairs, the fully finished walk-out basement is an entertainer’s dream, featuring a large family room with a two-sided fireplace that connects to the games area. With three well-sized bedrooms, this level offers the perfect space for relaxation or hosting guests.Additional features include central air, in-floor heating powered by its own boiler, a covered rear deck, and meticulous landscaping. Impeccably maintained, this home reflects outstanding attention to quality and detail.Don't miss the opportunity to own this stunning, move-in ready home—where comfort, style, and function come together in perfect harmony! (id:57312)
Property Details
| MLS® Number | A2180433 |
| Property Type | Single Family |
| Community Name | Anders South |
| AmenitiesNearBy | Park, Schools, Shopping |
| Features | Back Lane, Pvc Window, No Animal Home, No Smoking Home |
| ParkingSpaceTotal | 2 |
| Plan | 0227002 |
| Structure | Deck |
Building
| BathroomTotal | 3 |
| BedroomsAboveGround | 1 |
| BedroomsBelowGround | 3 |
| BedroomsTotal | 4 |
| Appliances | Refrigerator, Range - Electric, Dishwasher, Microwave Range Hood Combo, Oven - Built-in, Garage Door Opener |
| ArchitecturalStyle | Bungalow |
| BasementDevelopment | Finished |
| BasementFeatures | Walk Out |
| BasementType | Full (finished) |
| ConstructedDate | 2004 |
| ConstructionStyleAttachment | Detached |
| CoolingType | Central Air Conditioning |
| FireplacePresent | Yes |
| FireplaceTotal | 2 |
| FlooringType | Carpeted, Laminate, Other, Tile |
| FoundationType | Poured Concrete |
| HalfBathTotal | 1 |
| HeatingFuel | Natural Gas |
| HeatingType | Forced Air, Hot Water, In Floor Heating |
| StoriesTotal | 1 |
| SizeInterior | 1449 Sqft |
| TotalFinishedArea | 1449 Sqft |
| Type | House |
Parking
| Attached Garage | 2 |
Land
| Acreage | No |
| FenceType | Fence |
| LandAmenities | Park, Schools, Shopping |
| LandscapeFeatures | Landscaped |
| SizeDepth | 45.72 M |
| SizeFrontage | 15.24 M |
| SizeIrregular | 7500.00 |
| SizeTotal | 7500 Sqft|7,251 - 10,889 Sqft |
| SizeTotalText | 7500 Sqft|7,251 - 10,889 Sqft |
| ZoningDescription | R1 |
Rooms
| Level | Type | Length | Width | Dimensions |
|---|---|---|---|---|
| Lower Level | Family Room | 13.00 Ft x 15.75 Ft | ||
| Lower Level | Recreational, Games Room | 25.42 Ft x 14.42 Ft | ||
| Lower Level | Bedroom | 10.50 Ft x 10.92 Ft | ||
| Lower Level | 4pc Bathroom | .00 Ft x .00 Ft | ||
| Lower Level | Bedroom | 13.75 Ft x 11.92 Ft | ||
| Lower Level | Bedroom | 9.33 Ft x 14.67 Ft | ||
| Lower Level | Storage | 6.75 Ft x 10.50 Ft | ||
| Main Level | Office | 10.58 Ft x 13.25 Ft | ||
| Main Level | 2pc Bathroom | .00 Ft x .00 Ft | ||
| Main Level | Laundry Room | 8.67 Ft x 12.08 Ft | ||
| Main Level | Kitchen | 14.50 Ft x 16.75 Ft | ||
| Main Level | Dining Room | 11.08 Ft x 9.17 Ft | ||
| Main Level | Living Room | 14.83 Ft x 19.08 Ft | ||
| Main Level | Primary Bedroom | 15.25 Ft x 14.25 Ft | ||
| Main Level | 5pc Bathroom | .00 Ft x .00 Ft | ||
| Main Level | Other | 7.42 Ft x 5.83 Ft | ||
| Main Level | Furnace | 12.83 Ft x 6.75 Ft |
https://www.realtor.ca/real-estate/27672771/186-alberts-close-red-deer-anders-south
Interested?
Contact us for more information
Norm Jensen
Associate
6, 3608 - 50 Avenue
Red Deer, Alberta T4N 3Y6



