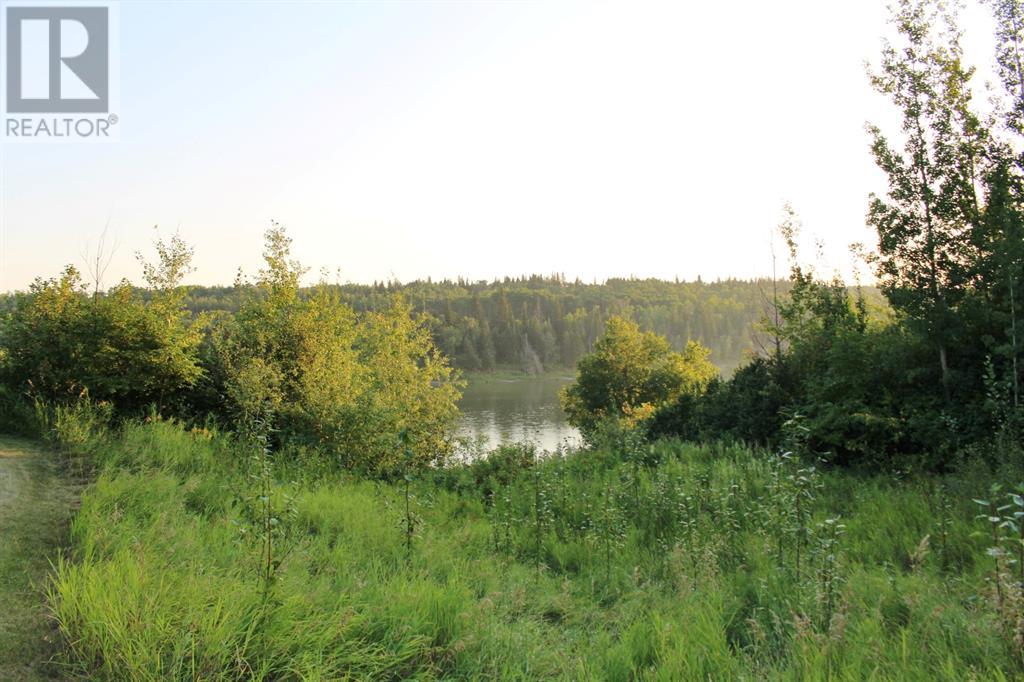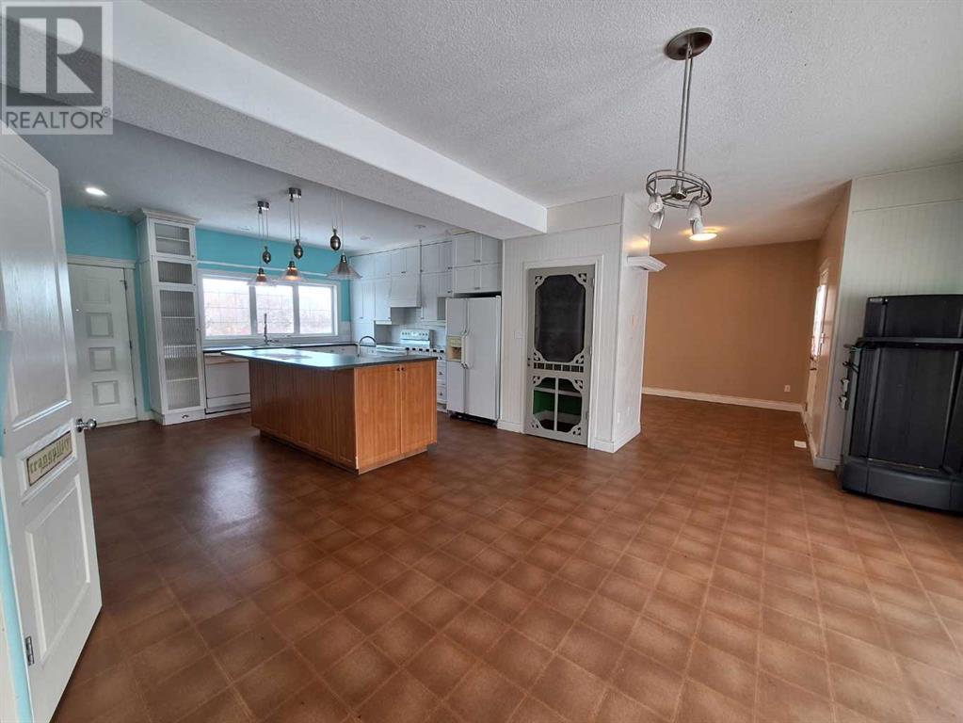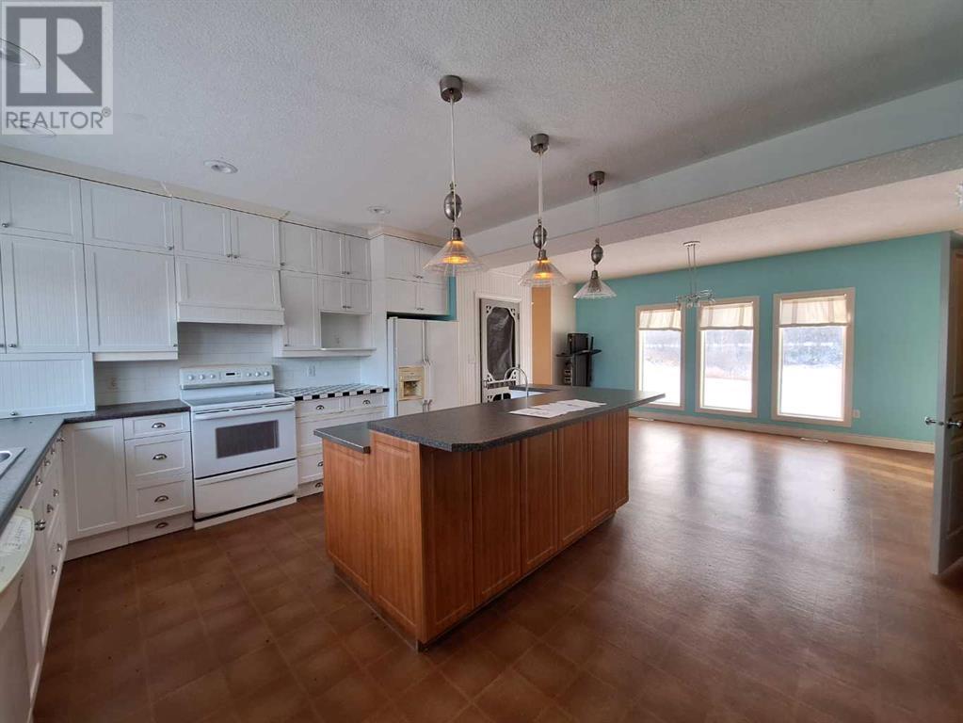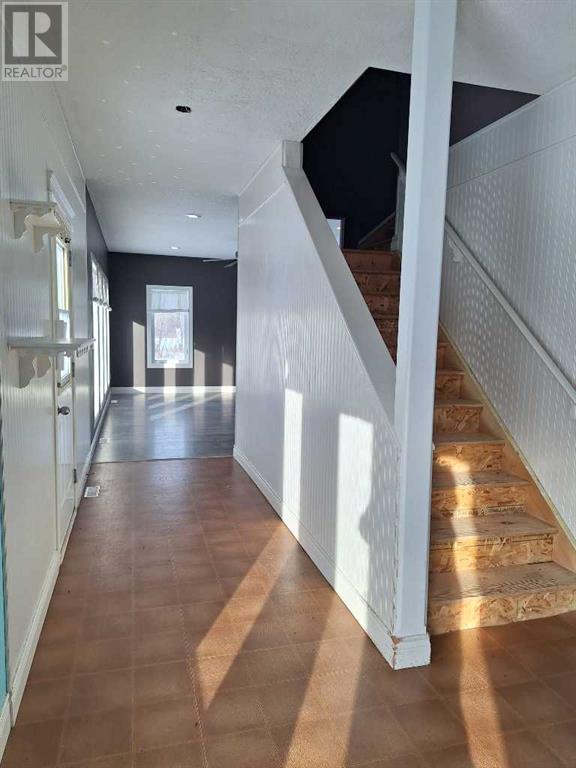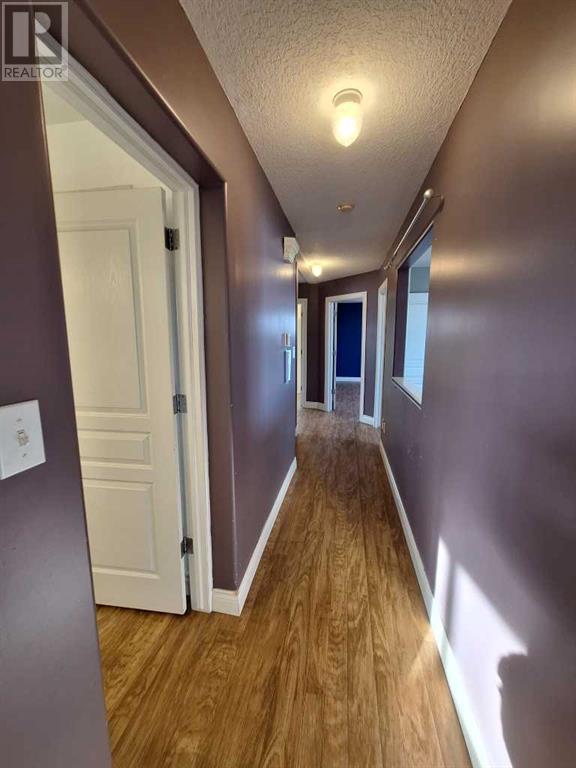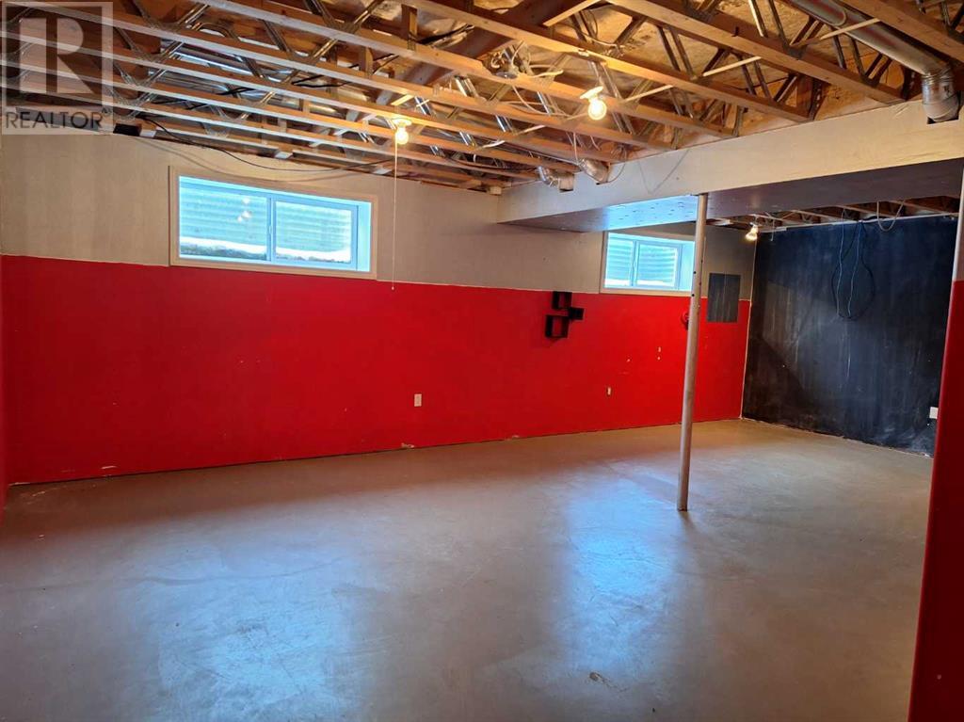18559 Victoria Trail Smoky Lake, Alberta T0A 3C0
$499,900
An Amazing Opportunity to own a property along the very Scenic Victoria Trail Bordering the North Saskatchewan River! The property consists of a 2900 sq. ft 5 Bedroom. 4 bath, 2 story home with a partially finished basement. The main level of the home has a large eat in kitchen boasting bright white country cabinets , a large island with stainless steel counter tops, off the kitchen and between the over sized living room you have a walk through den, also on this level you will find a half bath. The upper level of the home consists of 4 bedrooms including the primary bedroom with en suite and a laundry room. The basement is partially finished and offers an additional bedroom and bathroom. The home sits on a whopping 30.28 acres with exceptional views nestled right along the river with direct access to the water. The property is being sold "As Is Where Is' all offer must be submitted on approved documents, accompanied by a Schedule "A". (id:57312)
Property Details
| MLS® Number | A2185220 |
| Property Type | Single Family |
| Features | See Remarks |
| Plan | - |
| Structure | Porch, Porch, Porch |
| ViewType | View |
Building
| BathroomTotal | 4 |
| BedroomsAboveGround | 4 |
| BedroomsBelowGround | 1 |
| BedroomsTotal | 5 |
| Appliances | See Remarks |
| BasementDevelopment | Partially Finished |
| BasementType | Full (partially Finished) |
| ConstructedDate | 2001 |
| ConstructionStyleAttachment | Detached |
| CoolingType | None |
| ExteriorFinish | Aluminum Siding |
| FlooringType | Laminate, Linoleum |
| FoundationType | Poured Concrete |
| HalfBathTotal | 1 |
| HeatingType | Forced Air |
| StoriesTotal | 2 |
| SizeInterior | 2908 Sqft |
| TotalFinishedArea | 2908 Sqft |
| Type | House |
Parking
| None |
Land
| Acreage | Yes |
| FenceType | Not Fenced |
| LandscapeFeatures | Landscaped |
| SizeIrregular | 30.28 |
| SizeTotal | 30.28 Ac|10 - 49 Acres |
| SizeTotalText | 30.28 Ac|10 - 49 Acres |
| SurfaceWater | Creek Or Stream |
| ZoningDescription | Agricultural |
Rooms
| Level | Type | Length | Width | Dimensions |
|---|---|---|---|---|
| Basement | Bedroom | 14.83 Ft x 13.25 Ft | ||
| Basement | 3pc Bathroom | 8.67 Ft x 7.00 Ft | ||
| Main Level | Other | 27.83 Ft x 13.50 Ft | ||
| Main Level | Den | 12.67 Ft x 13.50 Ft | ||
| Main Level | Living Room | 27.58 Ft x 18.00 Ft | ||
| Main Level | 2pc Bathroom | 6.17 Ft x 5.00 Ft | ||
| Upper Level | Bedroom | 15.50 Ft x 13.17 Ft | ||
| Upper Level | Bedroom | 12.17 Ft x 13.17 Ft | ||
| Upper Level | Laundry Room | 5.42 Ft x 9.25 Ft | ||
| Upper Level | Bedroom | 9.42 Ft x 15.42 Ft | ||
| Upper Level | 4pc Bathroom | 13.92 Ft x 8.83 Ft | ||
| Upper Level | Primary Bedroom | 14.25 Ft x 12.83 Ft | ||
| Upper Level | 4pc Bathroom | 15.58 Ft x 8.42 Ft |
https://www.realtor.ca/real-estate/27764422/18559-victoria-trail-smoky-lake
Interested?
Contact us for more information
Stacie Dease
Associate
Po Box 312, 10214-101 Ave
Lac La Biche, Alberta T0A 2C0




