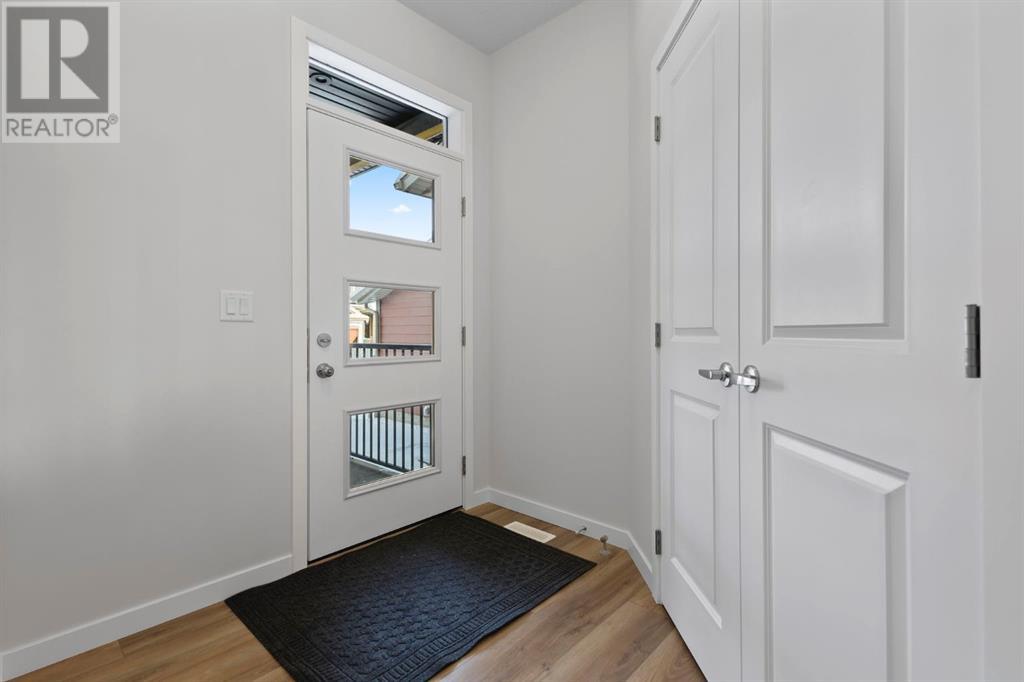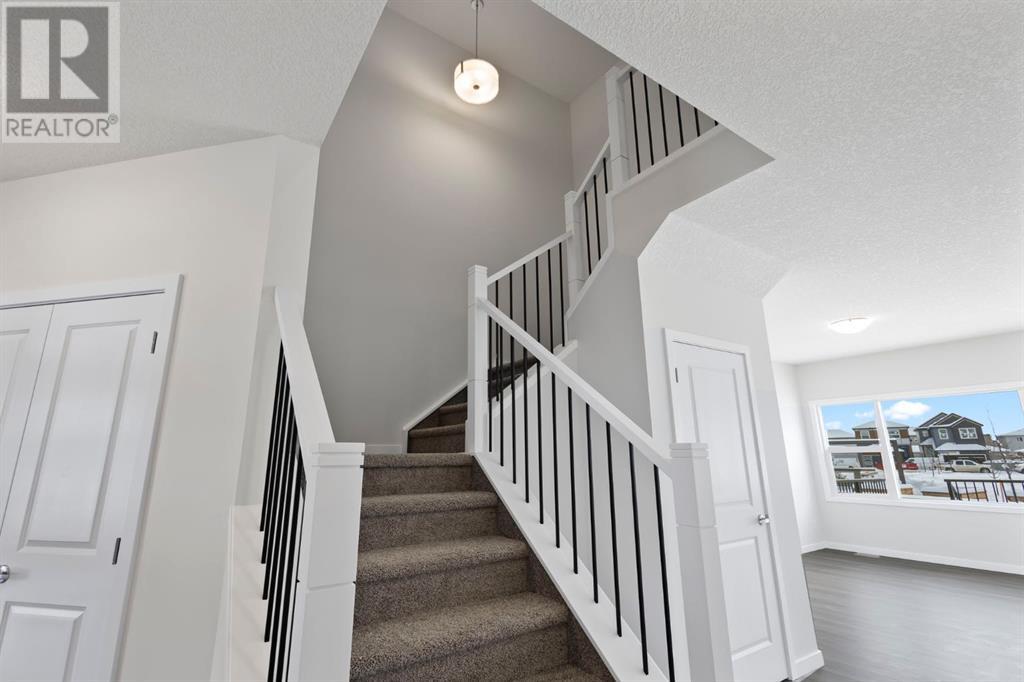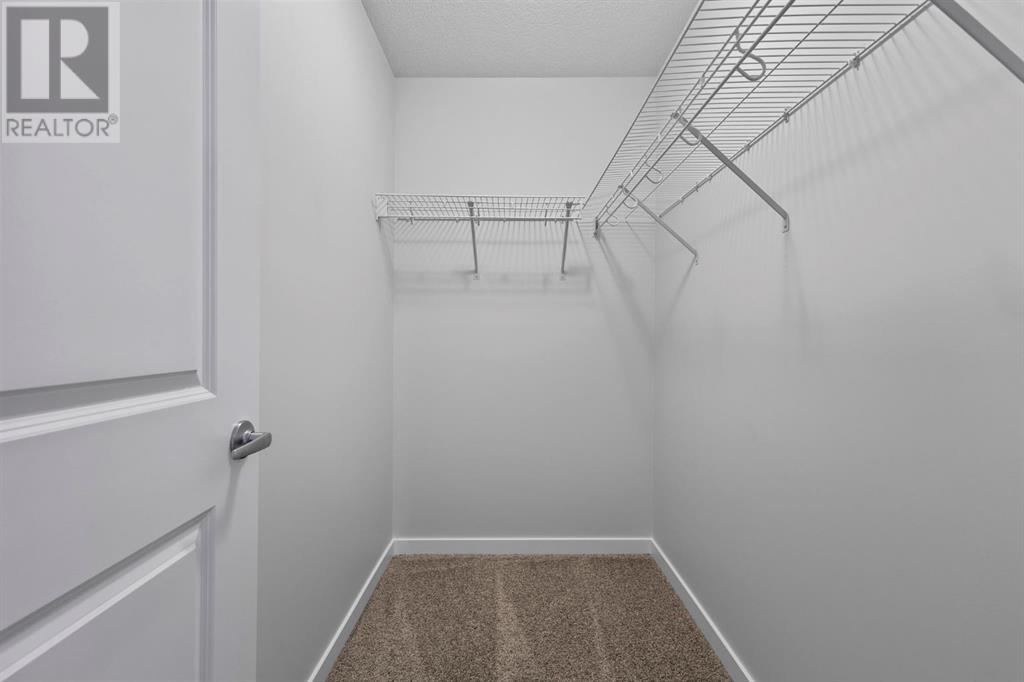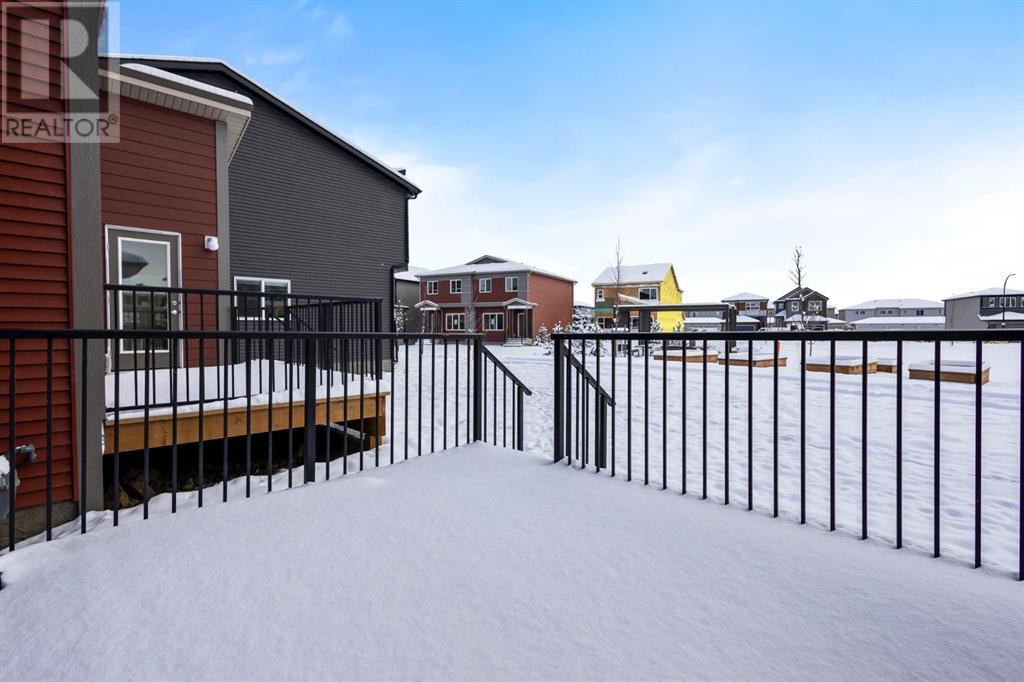183 Wolf River Dr Calgary, Alberta T2X 0M7
$784,900
Welcome to 183 Wolf River Drive, this 2,156 sq ft home is located in the desirable community of Wolf Willow at Westcreeks newest project called "The Garden" The open-concept main floor plan boasts a large living room, windows letting in plenty of natural light, a kitchen with gas stove, high-end kitchen appliances along with a walk-in pantry, a flex room for multiple purposes and patio doors leading to your deck. Enter the upstairs with a central bonus room that creates a nice separation between your primary bedroom and comes with q 5 pc ensuite bath and a large walk-in closet. 2 additional good-sized bedrooms, each with its walk-in closets. Convenient upper laundry and a shared 5-pc bathroom complete this level. Don’t miss your chance to own this exceptional property with tons of amenities close by with quick access to Fish Creek Park, the Bow River, bike trails, walking paths, a private communal garden in your back yard, and a dog park! Book your viewing today! Contact today! READY FOR POSSESSION TODAY! (id:57312)
Property Details
| MLS® Number | A2180862 |
| Property Type | Single Family |
| Neigbourhood | Wolf Willow |
| Community Name | Wolf Willow |
| AmenitiesNearBy | Playground, Schools, Shopping |
| Features | See Remarks, Other |
| ParkingSpaceTotal | 4 |
| Structure | Deck |
Building
| BathroomTotal | 3 |
| BedroomsAboveGround | 3 |
| BedroomsTotal | 3 |
| Age | New Building |
| Appliances | Refrigerator, Dishwasher, Stove, Microwave, Garage Door Opener, Washer & Dryer |
| BasementDevelopment | Unfinished |
| BasementType | None (unfinished) |
| ConstructionStyleAttachment | Detached |
| CoolingType | None |
| ExteriorFinish | Vinyl Siding |
| FlooringType | Other |
| FoundationType | Poured Concrete |
| HalfBathTotal | 1 |
| HeatingType | Forced Air |
| StoriesTotal | 2 |
| SizeInterior | 2156.54 Sqft |
| TotalFinishedArea | 2156.54 Sqft |
| Type | House |
Parking
| Attached Garage | 2 |
Land
| Acreage | No |
| FenceType | Not Fenced |
| LandAmenities | Playground, Schools, Shopping |
| SizeIrregular | 315.00 |
| SizeTotal | 315 M2|0-4,050 Sqft |
| SizeTotalText | 315 M2|0-4,050 Sqft |
| ZoningDescription | R-g |
Rooms
| Level | Type | Length | Width | Dimensions |
|---|---|---|---|---|
| Main Level | Foyer | 7.92 Ft x 9.08 Ft | ||
| Main Level | Office | 7.92 Ft x 8.00 Ft | ||
| Main Level | 2pc Bathroom | 6.08 Ft x 5.08 Ft | ||
| Main Level | Kitchen | 19.00 Ft x 11.42 Ft | ||
| Main Level | Living Room | 14.58 Ft x 11.50 Ft | ||
| Main Level | Dining Room | 6.00 Ft x 11.42 Ft | ||
| Upper Level | Bedroom | 10.00 Ft x 13.08 Ft | ||
| Upper Level | 5pc Bathroom | 10.58 Ft x 9.50 Ft | ||
| Upper Level | Bedroom | 12.50 Ft x 9.50 Ft | ||
| Upper Level | Laundry Room | 5.92 Ft x 9.50 Ft | ||
| Upper Level | Den | 11.00 Ft x 9.50 Ft | ||
| Upper Level | Primary Bedroom | 15.00 Ft x 13.83 Ft | ||
| Upper Level | 5pc Bathroom | 12.50 Ft x 9.50 Ft |
https://www.realtor.ca/real-estate/27680333/183-wolf-river-dr-calgary-wolf-willow
Interested?
Contact us for more information
Harman Powar
Associate
3009 - 23 Street N.e.
Calgary, Alberta T2E 7A4


















































