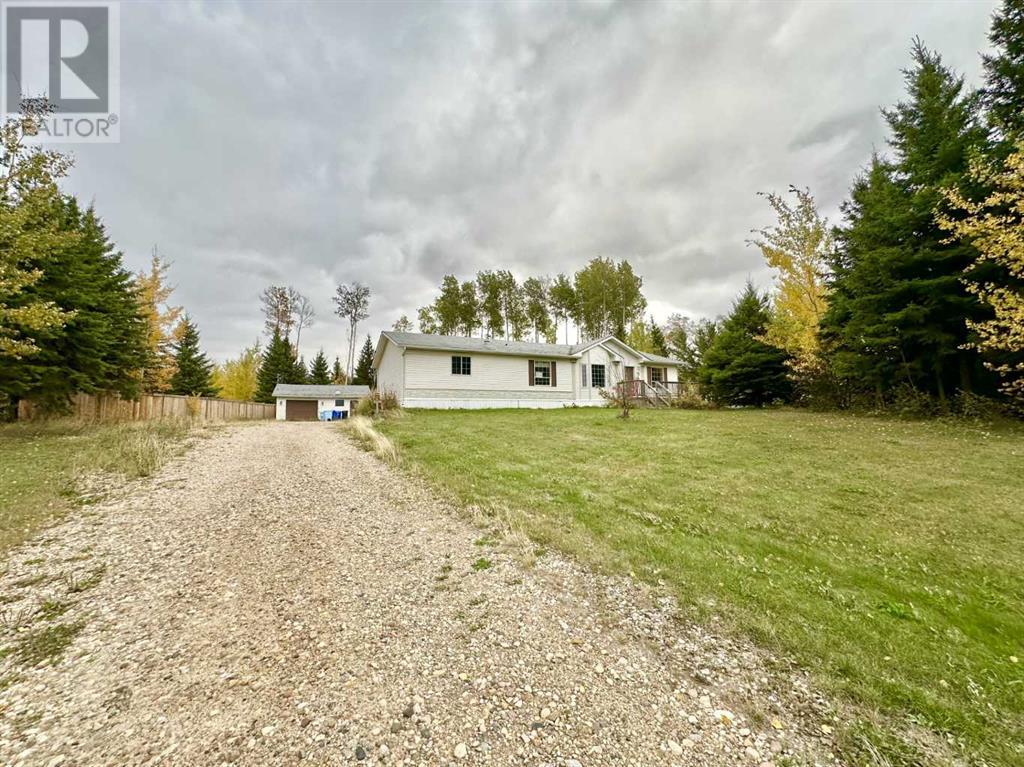183 Hopegood Drive Anzac, Alberta T0P 1J0
$255,000
Welcome to 183 Hopegood Drive, just walking distance to the shores of Gregoire Lake. This fully developed home with a DOUBLE DETACHED GARAGE is situated on OVER AN ACRE of land surrounded by tons of mature trees. Pull into your extra long driveway with loads of parking/RV parking that leads to your 25 x 23 double detached garage. As you enter the home you are greeted by a spacious front living space with a large bay window creating tons of natural lighting. Just off your front living space you have your primary bedroom offering a WALK IN CLOSET + a beautiful FULL ENSUITE with a corner jetted tub, obscure glass windows allowing natural light while remaining privacy, and a stand-up shower. On the opposite side of the home you have 2 more bedrooms both featuring WALK IN CLOSETS as well as an additional full bathroom. On the back of the home there is a great family room and a large kitchen with windows overlooking your stunning backyard views and a corner pantry. Across from the kitchen is an arched entry way opening up to your formal dining room. Leading to your back door is the laundry space with a washer/dryer and lots of additional laundry storage space. The backyard is truly an oasis with its large mature trees, two tiered deck, and a hot tub to enjoy + take in the views! Located in Anzac, just minutes away from the Anzac Recreation Centre, Gregoire Lake, grocery stores, restaurants, schools + more! Call today for your personal tour! (id:57312)
Property Details
| MLS® Number | A2169661 |
| Property Type | Single Family |
| AmenitiesNearBy | Schools, Shopping, Water Nearby |
| CommunityFeatures | Lake Privileges |
| Features | Treed, See Remarks, Other, No Neighbours Behind |
| ParkingSpaceTotal | 10 |
| Plan | 9825489 |
| Structure | Deck, See Remarks |
Building
| BathroomTotal | 2 |
| BedroomsAboveGround | 3 |
| BedroomsTotal | 3 |
| Appliances | Washer, Refrigerator, Dishwasher, Stove, Dryer |
| ArchitecturalStyle | Mobile Home |
| BasementType | None |
| ConstructedDate | 2000 |
| ConstructionStyleAttachment | Detached |
| CoolingType | Central Air Conditioning |
| ExteriorFinish | Vinyl Siding |
| FireProtection | Smoke Detectors |
| FlooringType | Linoleum, Vinyl Plank |
| FoundationType | See Remarks |
| HeatingFuel | Natural Gas |
| HeatingType | Forced Air |
| StoriesTotal | 1 |
| SizeInterior | 1809.54 Sqft |
| TotalFinishedArea | 1809.54 Sqft |
| Type | Manufactured Home |
Parking
| Detached Garage | 2 |
| Other | |
| RV |
Land
| Acreage | Yes |
| FenceType | Partially Fenced |
| LandAmenities | Schools, Shopping, Water Nearby |
| LandscapeFeatures | Lawn |
| SizeDepth | 28.99 M |
| SizeFrontage | 13.55 M |
| SizeIrregular | 43595.00 |
| SizeTotal | 43595 Sqft|1 - 1.99 Acres |
| SizeTotalText | 43595 Sqft|1 - 1.99 Acres |
| ZoningDescription | Hr |
Rooms
| Level | Type | Length | Width | Dimensions |
|---|---|---|---|---|
| Main Level | 4pc Bathroom | 8.75 Ft x 5.00 Ft | ||
| Main Level | 4pc Bathroom | 8.25 Ft x 10.92 Ft | ||
| Main Level | Bedroom | 13.00 Ft x 9.92 Ft | ||
| Main Level | Bedroom | 13.08 Ft x 9.67 Ft | ||
| Main Level | Dining Room | 13.17 Ft x 10.25 Ft | ||
| Main Level | Family Room | 13.08 Ft x 17.83 Ft | ||
| Main Level | Kitchen | 13.00 Ft x 15.00 Ft | ||
| Main Level | Laundry Room | 9.50 Ft x 6.17 Ft | ||
| Main Level | Living Room | 14.08 Ft x 19.00 Ft | ||
| Main Level | Primary Bedroom | 13.08 Ft x 11.92 Ft |
https://www.realtor.ca/real-estate/27505997/183-hopegood-drive-anzac
Interested?
Contact us for more information
Mallory Middlestead
Associate
9905 Sutherland Street
Fort Mcmurray, Alberta T9H 1V3






















