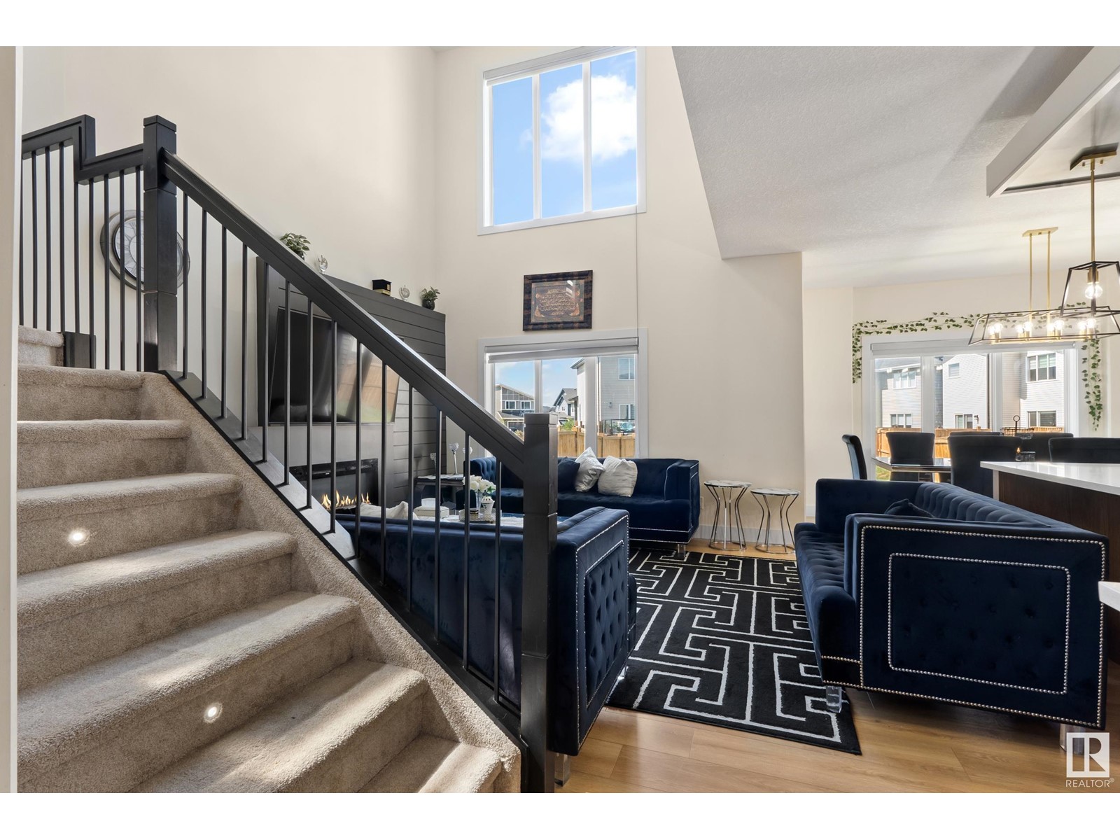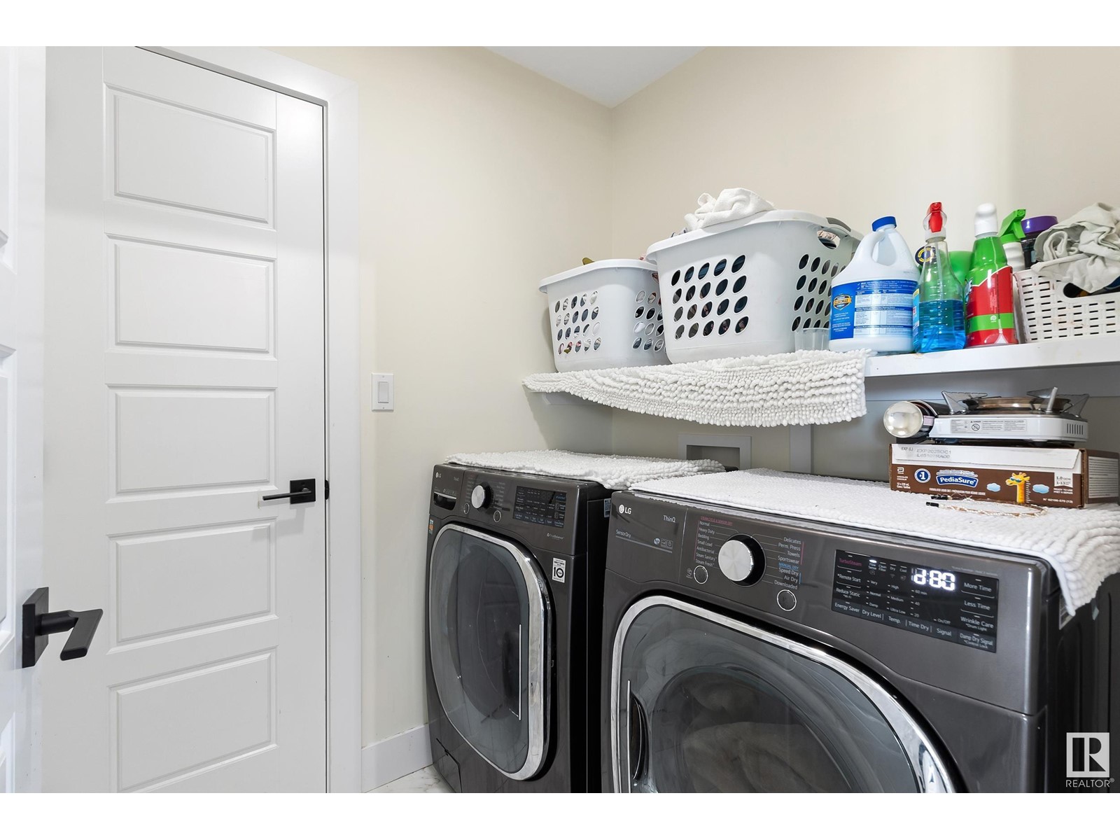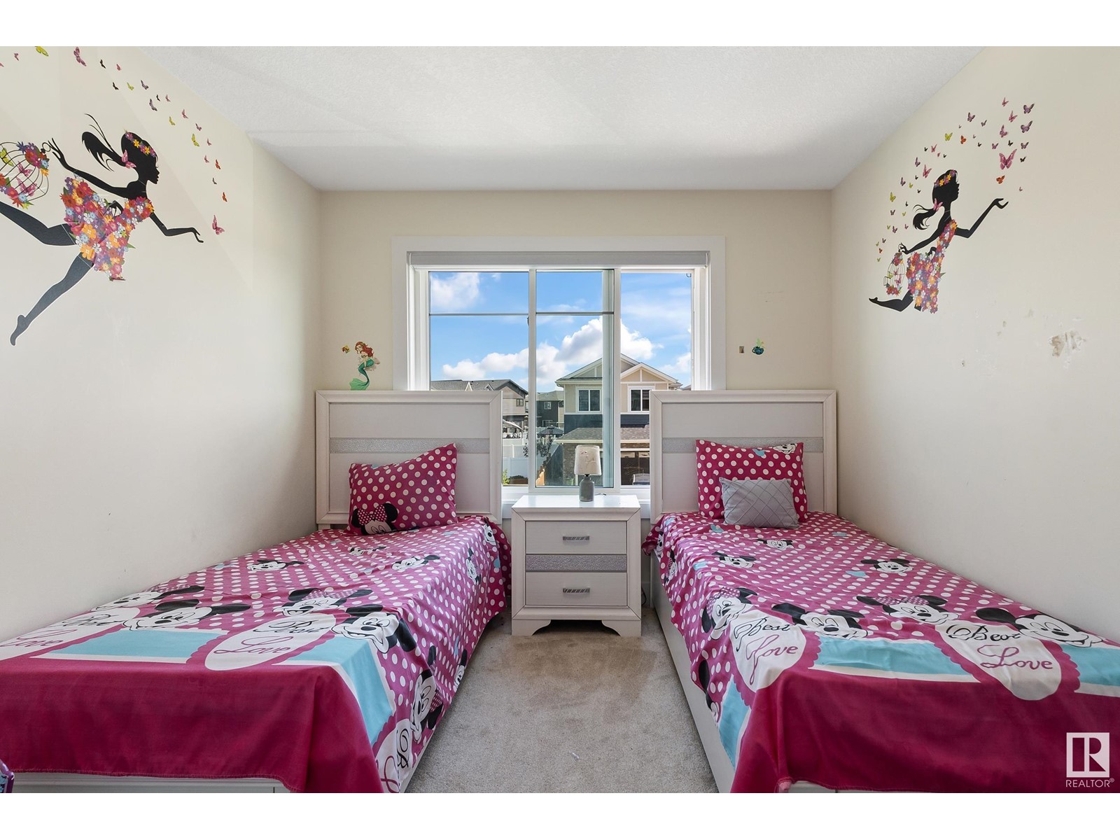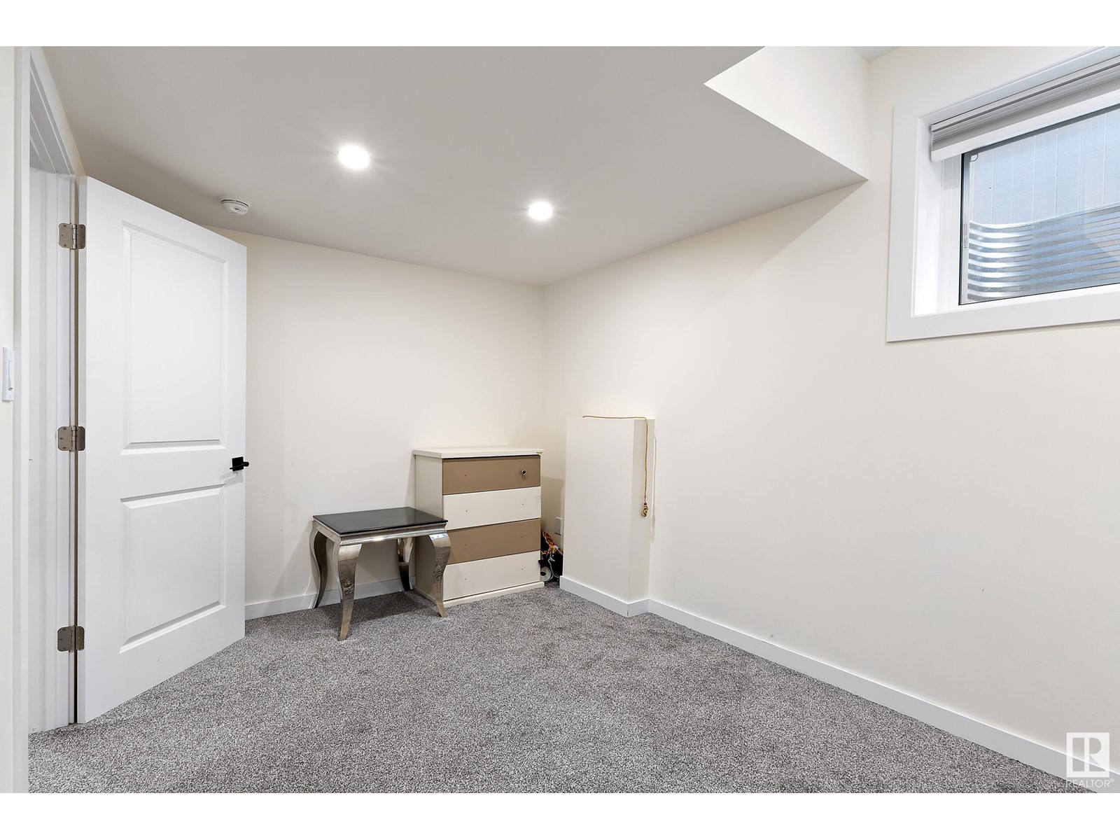18228 90 St Nw Edmonton, Alberta T5Z 0S7
$690,000
Welcome to this beautiful 2-storey single-family home nestled in the family friendly community of Klarvatten! Boasting 2,415 SQ/FT, this modern home features 5 bedrooms, 4 full bathrooms, a fully finished basement with SEPARATE SIDE ENTRANCE and DOUBLE ATTACHED GARAGE. Stunning open-concept main area with OPEN-TO-BELOW living area. The gourmet kitchen features ample cabinet space, big island and stainless steel appliances with WALK-THROUGH PANTRY leading through to the mudroom. Full bathroom and bedroom on main floor. Making your way upstairs, you are greeted with a LARGE BONUS ROOM with detailed coffered ceilings. UPSTAIRS LAUNDRY. The primary bedroom is spacious with a spa like 5PC ENSUITE bathroom and walk-through closet. FULLY FINISHED BASEMENT with rec room great for entertaining guests, full bathroom with stand-up shower, and den. Outside you will find a spacious fenced backyard with deck. Easy access to Anthony Henday, schools, shopping and all the amenities you will need. (id:57312)
Property Details
| MLS® Number | E4416920 |
| Property Type | Single Family |
| Neigbourhood | Klarvatten |
| AmenitiesNearBy | Golf Course, Playground, Public Transit, Schools, Shopping |
| Structure | Deck |
Building
| BathroomTotal | 4 |
| BedroomsTotal | 5 |
| Appliances | Dishwasher, Dryer, Garage Door Opener Remote(s), Garage Door Opener, Hood Fan, Microwave, Refrigerator, Stove, Washer, Window Coverings |
| BasementDevelopment | Finished |
| BasementType | Full (finished) |
| ConstructedDate | 2021 |
| ConstructionStyleAttachment | Detached |
| FireProtection | Smoke Detectors |
| FireplaceFuel | Electric |
| FireplacePresent | Yes |
| FireplaceType | Insert |
| HeatingType | Forced Air |
| StoriesTotal | 2 |
| SizeInterior | 2415.6368 Sqft |
| Type | House |
Parking
| Attached Garage |
Land
| Acreage | No |
| FenceType | Fence |
| LandAmenities | Golf Course, Playground, Public Transit, Schools, Shopping |
| SizeIrregular | 467.07 |
| SizeTotal | 467.07 M2 |
| SizeTotalText | 467.07 M2 |
Rooms
| Level | Type | Length | Width | Dimensions |
|---|---|---|---|---|
| Basement | Den | Measurements not available | ||
| Main Level | Living Room | 3.96 m | 3.98 m | 3.96 m x 3.98 m |
| Main Level | Dining Room | 3.39 m | 3.66 m | 3.39 m x 3.66 m |
| Main Level | Kitchen | 3.57 m | 3.65 m | 3.57 m x 3.65 m |
| Main Level | Bedroom 5 | 2.98 m | 3.03 m | 2.98 m x 3.03 m |
| Upper Level | Primary Bedroom | 5.53 m | 4.3 m | 5.53 m x 4.3 m |
| Upper Level | Bedroom 2 | 3.05 m | 3.15 m | 3.05 m x 3.15 m |
| Upper Level | Bedroom 3 | 4.35 m | 3.07 m | 4.35 m x 3.07 m |
| Upper Level | Bedroom 4 | 3.66 m | 3.04 m | 3.66 m x 3.04 m |
| Upper Level | Bonus Room | 4.17 m | 4.39 m | 4.17 m x 4.39 m |
https://www.realtor.ca/real-estate/27762562/18228-90-st-nw-edmonton-klarvatten
Interested?
Contact us for more information
Jana Hassanieh
Associate
9909 103 St
Fort Saskatchewan, Alberta T8L 2C8









































