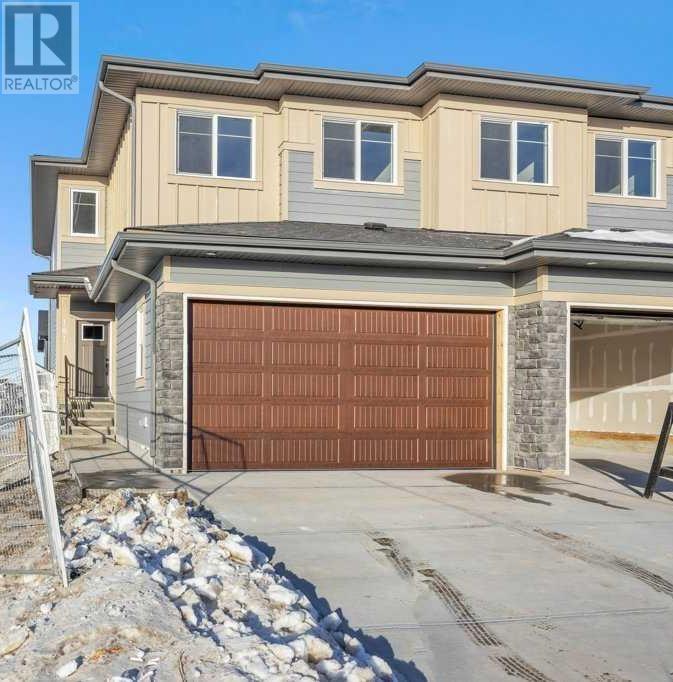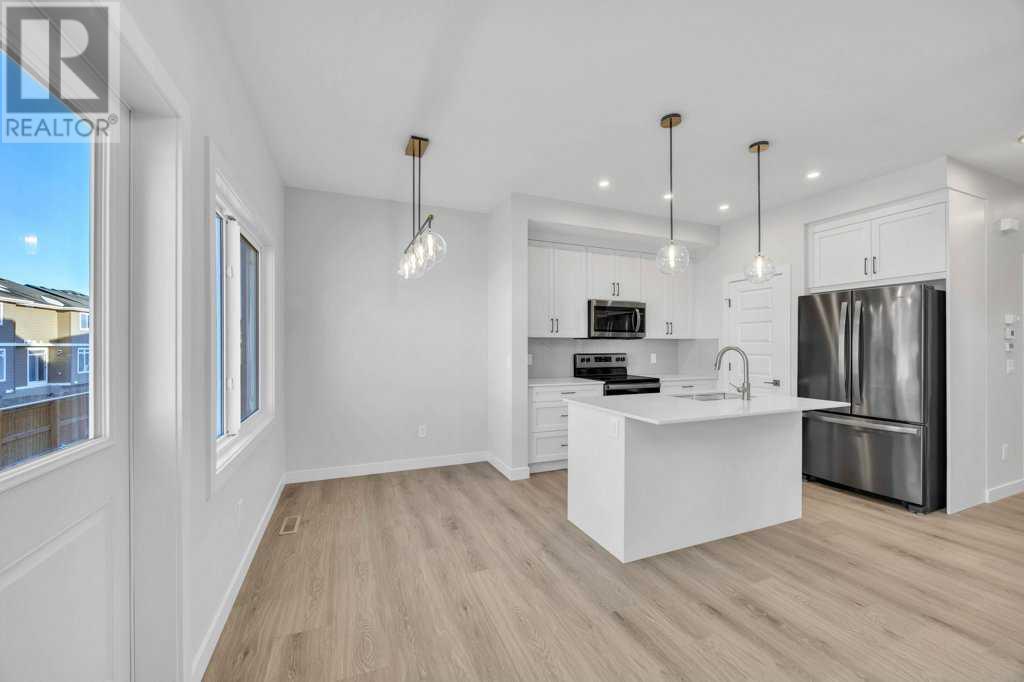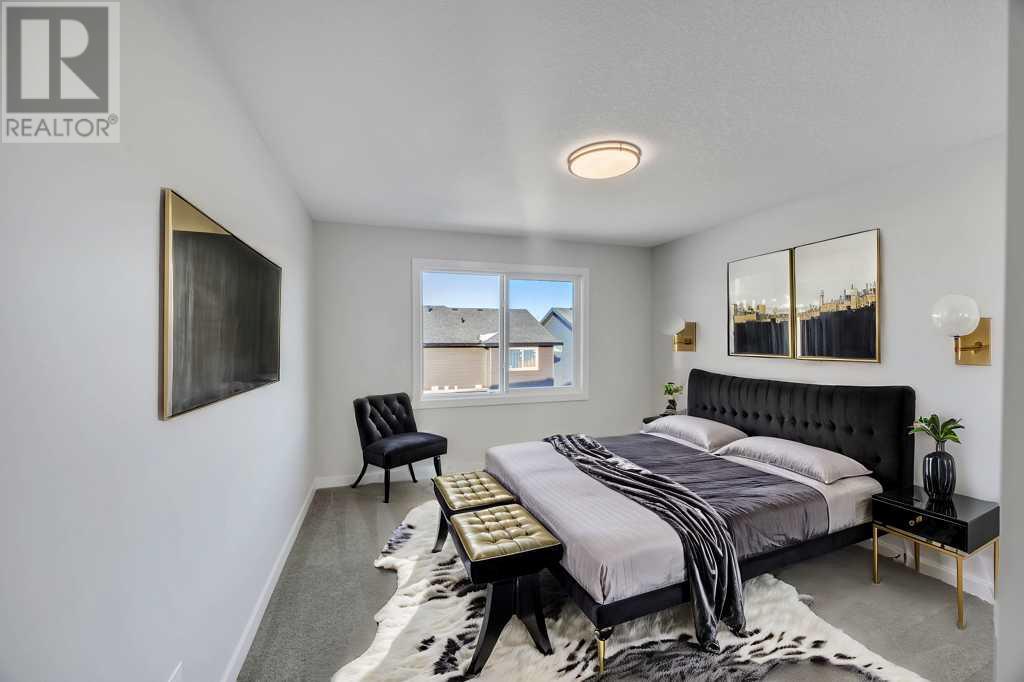181 Waterford Way Chestermere, Alberta T1X 3A2
$659,900
Welcome to this stunning front-garage duplex, thoughtfully designed to offer comfort and functionality. The main floor features a convenient bedroom and a full bathroom with a standing shower, perfect for guests or multi-generational living. The spacious living room boasts an open-to-below layout and an elegant electric fireplace with tiles extending to the ceiling, creating a grand yet cozy ambiance. A large kitchen with a pantry and a separate dining room completes the main floor. Upstairs, you'll find three well-appointed bedrooms, a bonus area, and two full bathrooms. The primary bedroom includes a private 4-piece ensuite with a standing shower, while a second full bathroom serves the other two bedrooms.The Sunshine Basement, almost like a walk-out, features a side entrance and two windows, providing abundant natural light and offering endless possibilities for future development. Situated directly across from a children’s park, this home checks all the boxes for a complete family lifestyle. Don’t miss the opportunity to make it yours! (id:57312)
Property Details
| MLS® Number | A2184279 |
| Property Type | Single Family |
| AmenitiesNearBy | Park, Playground, Schools, Shopping |
| Features | Pvc Window, No Animal Home, No Smoking Home |
| ParkingSpaceTotal | 4 |
| Plan | 2410796 |
| Structure | None |
Building
| BathroomTotal | 3 |
| BedroomsAboveGround | 4 |
| BedroomsTotal | 4 |
| Age | New Building |
| Appliances | Washer, Refrigerator, Dishwasher, Stove, Dryer, Microwave Range Hood Combo, Garage Door Opener |
| BasementDevelopment | Unfinished |
| BasementFeatures | Separate Entrance, Walk-up |
| BasementType | Full (unfinished) |
| ConstructionMaterial | Wood Frame |
| ConstructionStyleAttachment | Detached |
| CoolingType | None |
| ExteriorFinish | Stone, Vinyl Siding |
| FireplacePresent | Yes |
| FireplaceTotal | 1 |
| FlooringType | Carpeted, Ceramic Tile, Vinyl Plank |
| FoundationType | Poured Concrete |
| HeatingType | Forced Air |
| StoriesTotal | 2 |
| SizeInterior | 1702 Sqft |
| TotalFinishedArea | 1702 Sqft |
| Type | House |
Parking
| Attached Garage | 2 |
| Other |
Land
| Acreage | No |
| FenceType | Not Fenced |
| LandAmenities | Park, Playground, Schools, Shopping |
| SizeDepth | 33 M |
| SizeFrontage | 8.23 M |
| SizeIrregular | 272.00 |
| SizeTotal | 272 M2|0-4,050 Sqft |
| SizeTotalText | 272 M2|0-4,050 Sqft |
| ZoningDescription | R-1 |
Rooms
| Level | Type | Length | Width | Dimensions |
|---|---|---|---|---|
| Main Level | Kitchen | 8.67 Ft x 11.25 Ft | ||
| Main Level | Bedroom | 8.83 Ft x 8.67 Ft | ||
| Main Level | Living Room | 9.42 Ft x 11.33 Ft | ||
| Main Level | Dining Room | 11.67 Ft x 6.75 Ft | ||
| Main Level | 4pc Bathroom | Measurements not available | ||
| Upper Level | Primary Bedroom | 11.92 Ft x 14.42 Ft | ||
| Upper Level | Bedroom | 8.33 Ft x 14.42 Ft | ||
| Upper Level | Bedroom | 8.42 Ft x 15.50 Ft | ||
| Upper Level | Bonus Room | 12.25 Ft x 9.83 Ft | ||
| Upper Level | 4pc Bathroom | 5.08 Ft x 9.00 Ft | ||
| Upper Level | 4pc Bathroom | 8.42 Ft x 7.92 Ft |
https://www.realtor.ca/real-estate/27751949/181-waterford-way-chestermere
Interested?
Contact us for more information
Arun Kaushal
Broker of Record
1201 3730 108 Avenue Ne
Calgary, Alberta T3N 1V9
Suresh Sekar
Associate
1201 3730 108 Avenue Ne
Calgary, Alberta T3N 1V9








































