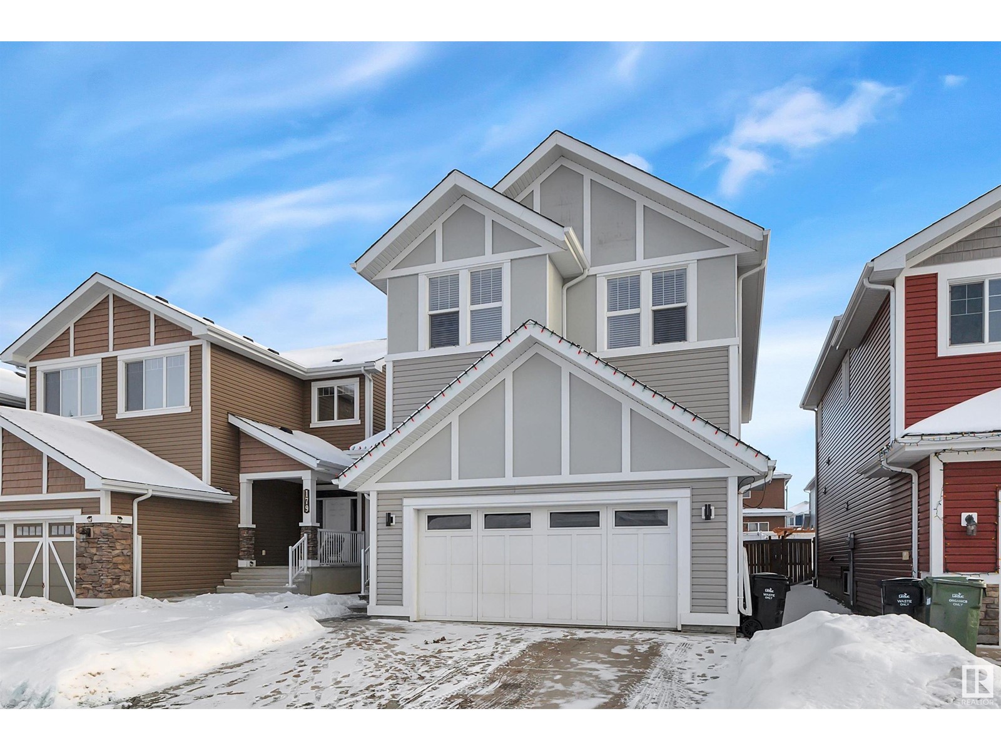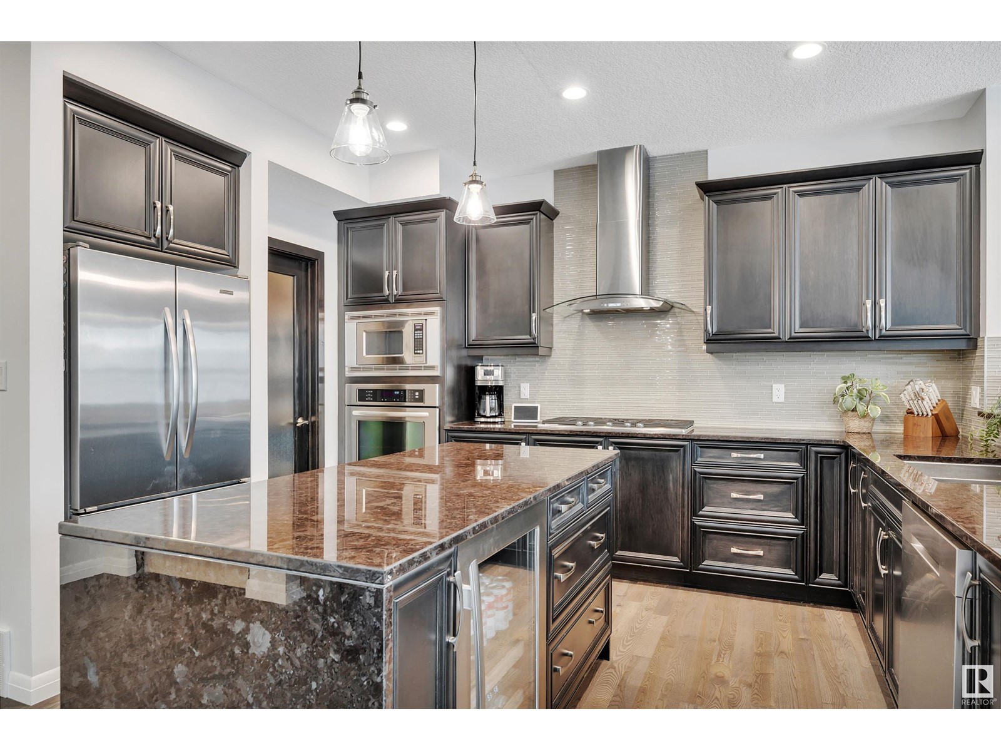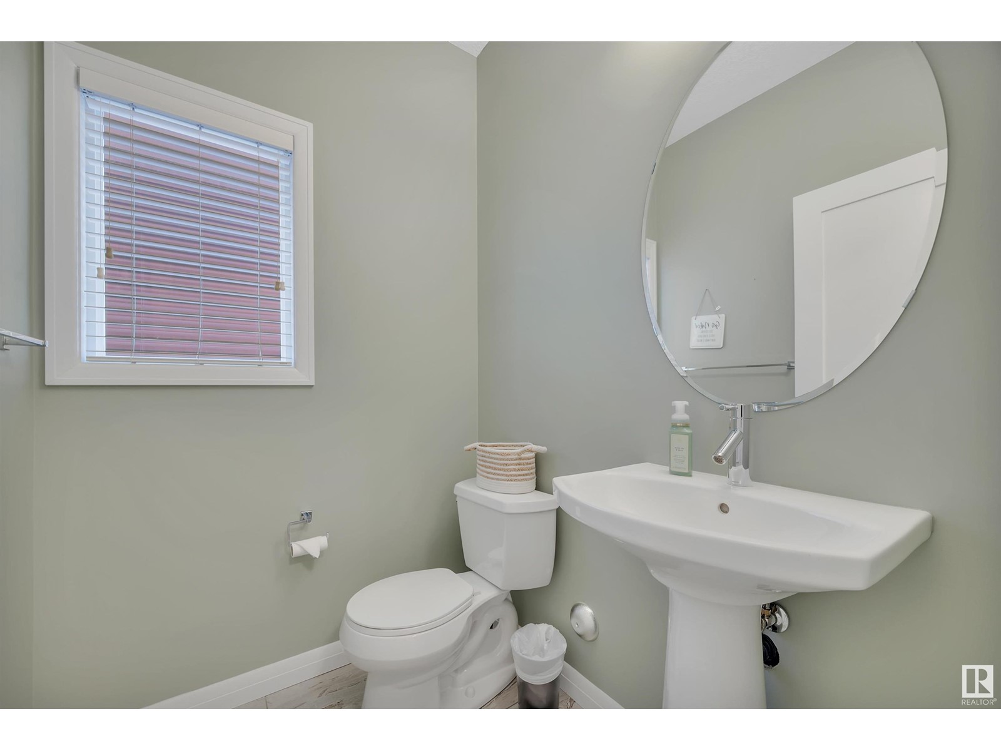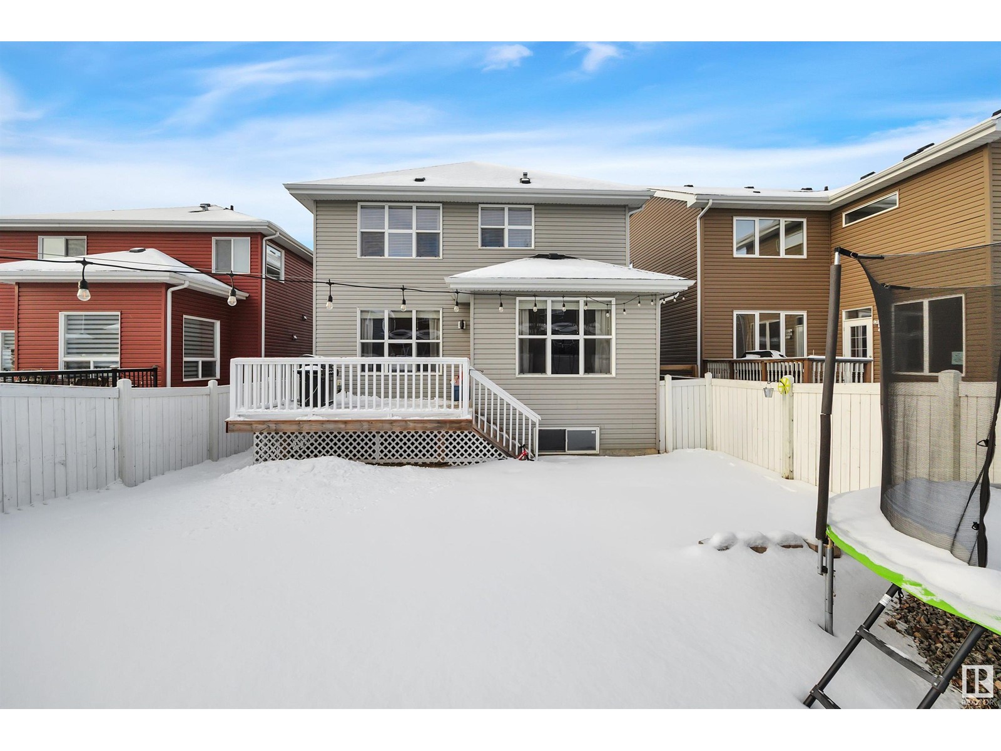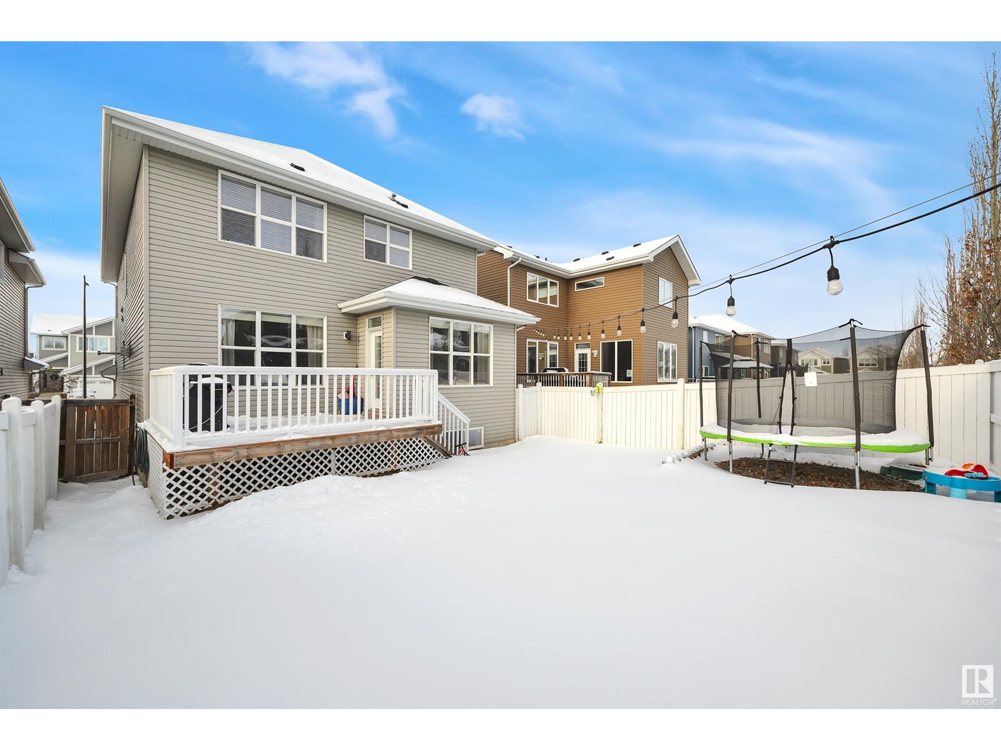181 Sheppard Ci Leduc, Alberta T9E 0T4
$579,900
PRIDE OF OWNERSHIP! QUICK POSSESSION! GREAT VALUE! Looking for an updated and spacious, yet well cared for home for your growing family? This 2506 sq ft 3 bed, 2.5 bath home shows a 10! Feat: 9' ceilings on the main, gorgeous hardwood flooring & tile, gas fireplace, heated garage & AC, decorative feature walls, granite countertops throughout, stunning kitchen w/ gas cooktop & hood vent, S/S appliances, newer paint, & more! Large entryway leads to an open concept living / kitchen / dining space; tons of room for entertaining & gatherings. Upstairs brings 3 large bedrooms, including the primary bed w/ gorgeous 5 pce ensuite with double walk in closets! Spacious bonus room, upper laundry, 4 pce bath, & linen storage. The basement is partially finished, w/ framing completed for a 4th bedroom, bath, & rec room; or use as ample storage. Your backyard is fully fenced & landscaped, w/ generous deck for summer BBQs. Only steps to playgrounds, quick access to QE2 & schools; a must see home for 2025! (id:57312)
Property Details
| MLS® Number | E4417003 |
| Property Type | Single Family |
| Neigbourhood | Southfork |
| AmenitiesNearBy | Airport, Golf Course, Playground, Public Transit, Schools |
| CommunityFeatures | Public Swimming Pool |
| Features | Exterior Walls- 2x6" |
| Structure | Deck |
Building
| BathroomTotal | 3 |
| BedroomsTotal | 3 |
| Amenities | Ceiling - 9ft, Vinyl Windows |
| Appliances | Dryer, Hood Fan, Oven - Built-in, Microwave, Refrigerator, Stove, Washer, Window Coverings, Wine Fridge |
| BasementDevelopment | Partially Finished |
| BasementType | Full (partially Finished) |
| ConstructedDate | 2011 |
| ConstructionStyleAttachment | Detached |
| CoolingType | Central Air Conditioning |
| HalfBathTotal | 1 |
| HeatingType | Forced Air |
| StoriesTotal | 2 |
| SizeInterior | 2506.9147 Sqft |
| Type | House |
Parking
| Attached Garage | |
| Heated Garage |
Land
| Acreage | No |
| FenceType | Fence |
| LandAmenities | Airport, Golf Course, Playground, Public Transit, Schools |
| SizeIrregular | 386.66 |
| SizeTotal | 386.66 M2 |
| SizeTotalText | 386.66 M2 |
Rooms
| Level | Type | Length | Width | Dimensions |
|---|---|---|---|---|
| Basement | Family Room | 5.16 m | 7.85 m | 5.16 m x 7.85 m |
| Main Level | Living Room | 4.27 m | 5.83 m | 4.27 m x 5.83 m |
| Main Level | Dining Room | 3.95 m | 3.68 m | 3.95 m x 3.68 m |
| Main Level | Kitchen | 3.92 m | 5.04 m | 3.92 m x 5.04 m |
| Upper Level | Primary Bedroom | 3.84 m | 5.83 m | 3.84 m x 5.83 m |
| Upper Level | Bedroom 2 | 3.02 m | 4.77 m | 3.02 m x 4.77 m |
| Upper Level | Bedroom 3 | 3.21 m | 4.51 m | 3.21 m x 4.51 m |
| Upper Level | Bonus Room | 4.26 m | 4.17 m | 4.26 m x 4.17 m |
| Upper Level | Laundry Room | 2.01 m | 1.83 m | 2.01 m x 1.83 m |
https://www.realtor.ca/real-estate/27764707/181-sheppard-ci-leduc-southfork
Interested?
Contact us for more information
Kevin B. Doyle
Associate
302-5083 Windermere Blvd Sw
Edmonton, Alberta T6W 0J5
Parker A. Parker
Associate
302-5083 Windermere Blvd Sw
Edmonton, Alberta T6W 0J5


