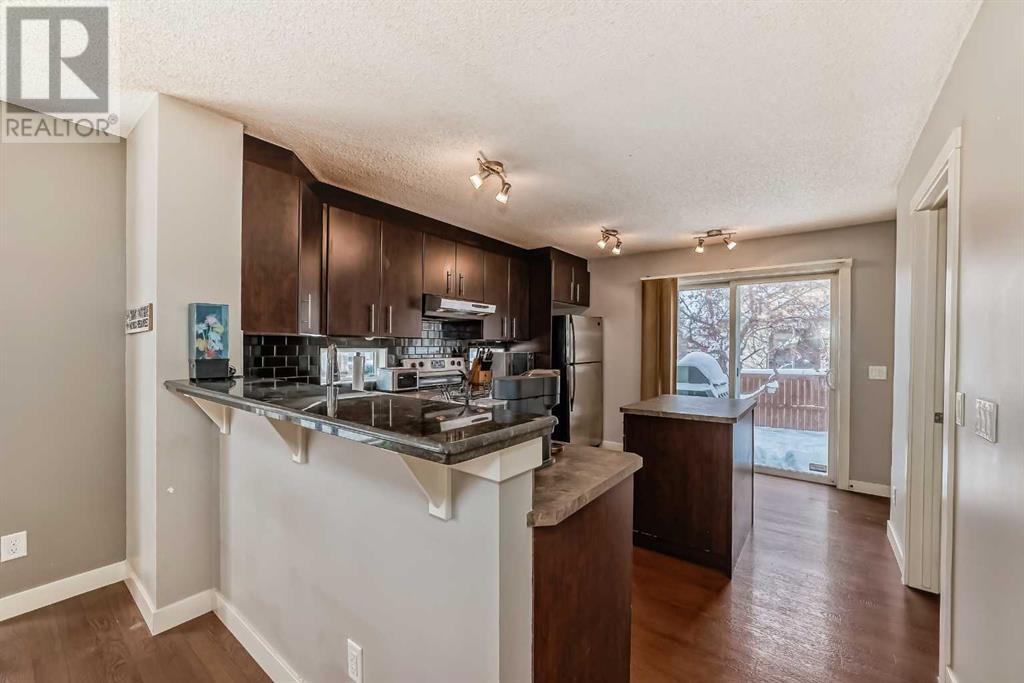1809, 2445 Kingsland Road Se Airdrie, Alberta T4A 0B8
$399,900Maintenance, Condominium Amenities, Common Area Maintenance, Insurance, Ground Maintenance, Parking, Property Management, Reserve Fund Contributions, Sewer, Waste Removal
$345.03 Monthly
Maintenance, Condominium Amenities, Common Area Maintenance, Insurance, Ground Maintenance, Parking, Property Management, Reserve Fund Contributions, Sewer, Waste Removal
$345.03 Monthly*OPEN HOUSE- Sat. Dec 7- 2-4pm & Sun. Dec 8- 1-3pm* Welcome to #1809 - 2445 Kingsland Road! This spacious end-unit townhome features an open-concept main floor, durable laminate flooring, a welcoming living room, a bright dining area and half bathroom. The kitchen includes stainless steel appliances, a pantry, and a center island. Upstairs, you’ll find 3 bedrooms, including a primary suite with a 4-piece ensuite. Two additional bedrooms and full bathroom upstairs provide flexibility for a growing family. The unfinished basement, featuring bathroom hookups, provides versatility for future development and the opportunity to add value to your home. The fully fenced backyard includes a gas BBQ hookup and plenty of room for entertaining. This home is close to schools, shopping, and public transit and includes two parking stalls conveniently located right out front, with additional visitor parking nearby. (id:57312)
Open House
This property has open houses!
2:00 pm
Ends at:4:00 pm
1:00 pm
Ends at:3:00 pm
Property Details
| MLS® Number | A2181457 |
| Property Type | Single Family |
| Neigbourhood | Kings Heights |
| Community Name | King's Heights |
| AmenitiesNearBy | Park, Playground, Schools, Shopping |
| CommunityFeatures | Pets Allowed With Restrictions |
| Features | Gas Bbq Hookup, Parking |
| ParkingSpaceTotal | 2 |
| Plan | 0613450 |
Building
| BathroomTotal | 3 |
| BedroomsAboveGround | 3 |
| BedroomsTotal | 3 |
| Appliances | Washer, Refrigerator, Dishwasher, Stove, Dryer, Hood Fan |
| BasementDevelopment | Unfinished |
| BasementType | Full (unfinished) |
| ConstructedDate | 2007 |
| ConstructionMaterial | Wood Frame |
| ConstructionStyleAttachment | Attached |
| CoolingType | Central Air Conditioning |
| ExteriorFinish | Vinyl Siding |
| FlooringType | Carpeted, Tile, Vinyl Plank |
| FoundationType | Poured Concrete |
| HalfBathTotal | 1 |
| HeatingFuel | Natural Gas |
| HeatingType | Forced Air |
| StoriesTotal | 2 |
| SizeInterior | 1268.9 Sqft |
| TotalFinishedArea | 1268.9 Sqft |
| Type | Row / Townhouse |
Land
| Acreage | No |
| FenceType | Fence |
| LandAmenities | Park, Playground, Schools, Shopping |
| SizeFrontage | 6.63 M |
| SizeIrregular | 182.40 |
| SizeTotal | 182.4 M2|0-4,050 Sqft |
| SizeTotalText | 182.4 M2|0-4,050 Sqft |
| ZoningDescription | R2-t |
Rooms
| Level | Type | Length | Width | Dimensions |
|---|---|---|---|---|
| Second Level | 4pc Bathroom | 8.00 Ft x 4.92 Ft | ||
| Second Level | Bedroom | 7.42 Ft x 10.00 Ft | ||
| Second Level | Bedroom | 7.33 Ft x 12.67 Ft | ||
| Second Level | Primary Bedroom | 12.67 Ft x 14.17 Ft | ||
| Second Level | 4pc Bathroom | 7.92 Ft x 4.92 Ft | ||
| Main Level | Other | 3.17 Ft x 3.83 Ft | ||
| Main Level | Living Room | 11.92 Ft x 14.25 Ft | ||
| Main Level | Dining Room | 12.50 Ft x 9.67 Ft | ||
| Main Level | Kitchen | 11.33 Ft x 14.25 Ft | ||
| Main Level | Pantry | 3.25 Ft x 3.00 Ft | ||
| Main Level | 2pc Bathroom | 3.33 Ft x 7.00 Ft |
https://www.realtor.ca/real-estate/27703965/1809-2445-kingsland-road-se-airdrie-kings-heights
Interested?
Contact us for more information
Melanie Jardine
Associate
110, 7220 Fisher Street S.e.
Calgary, Alberta T2H 2H8































