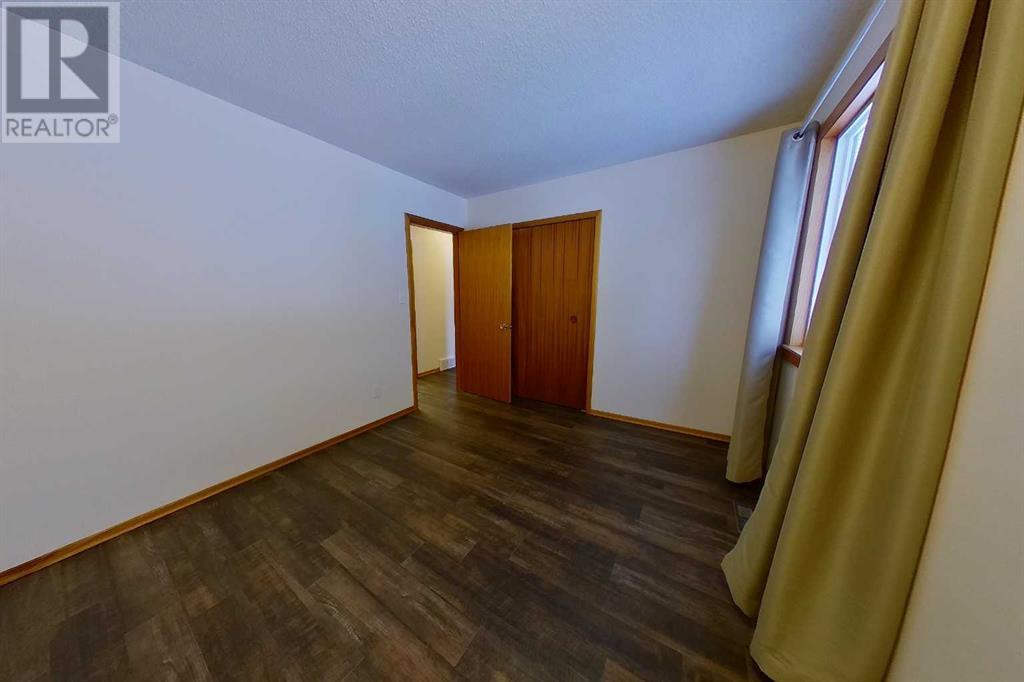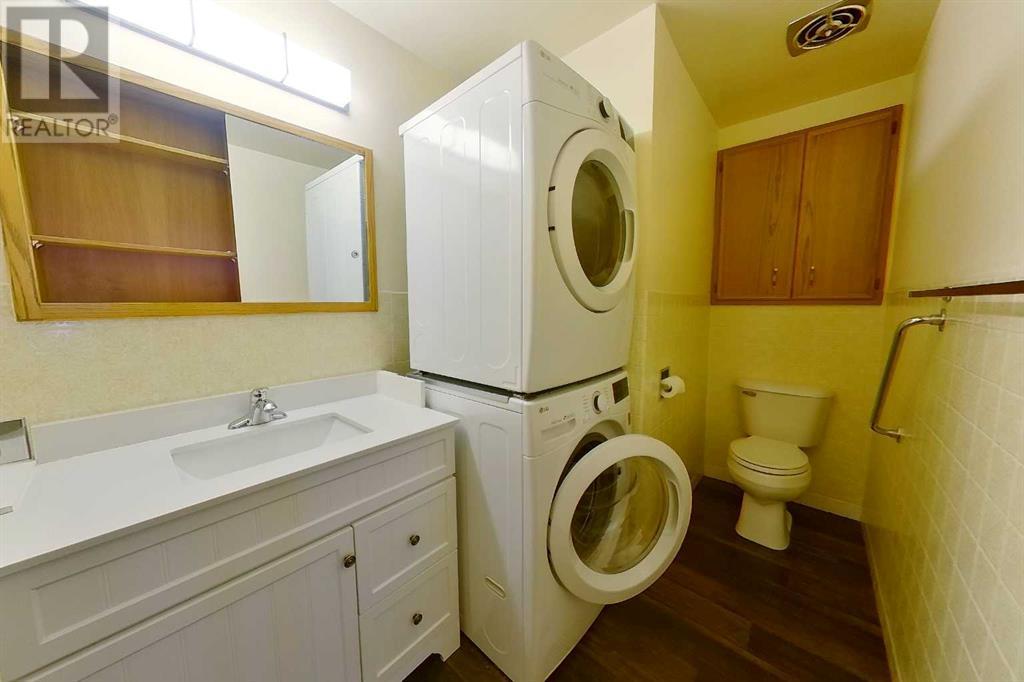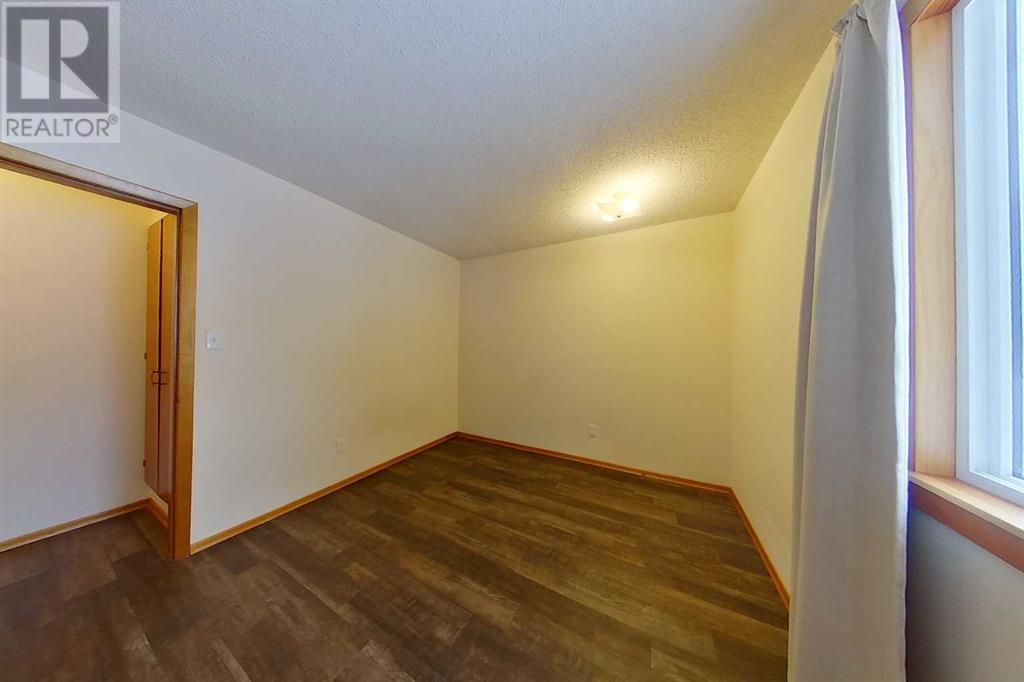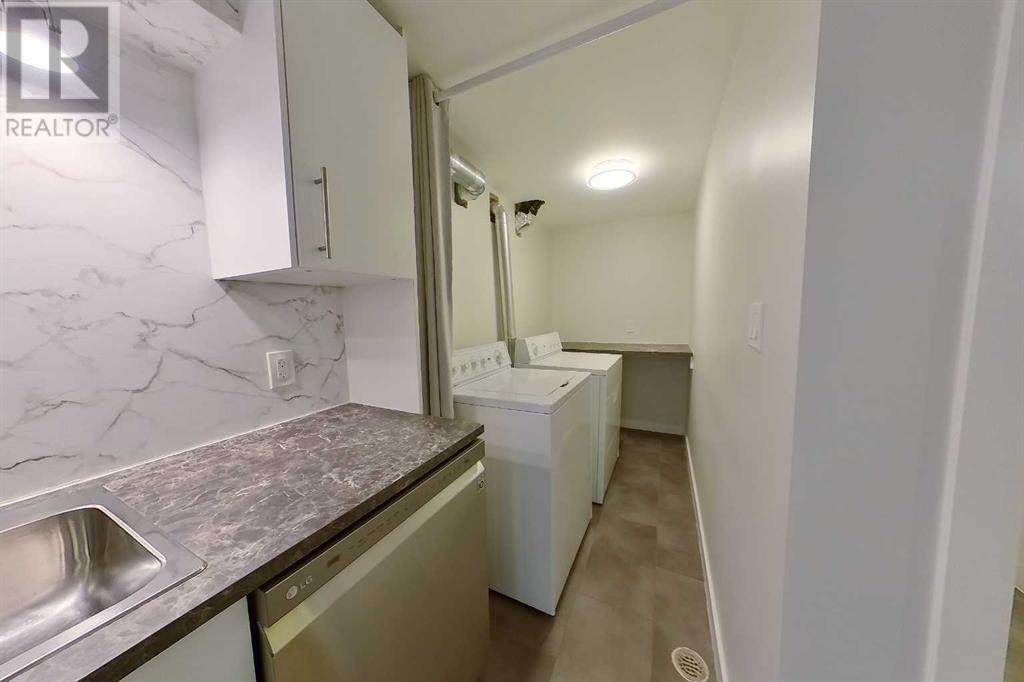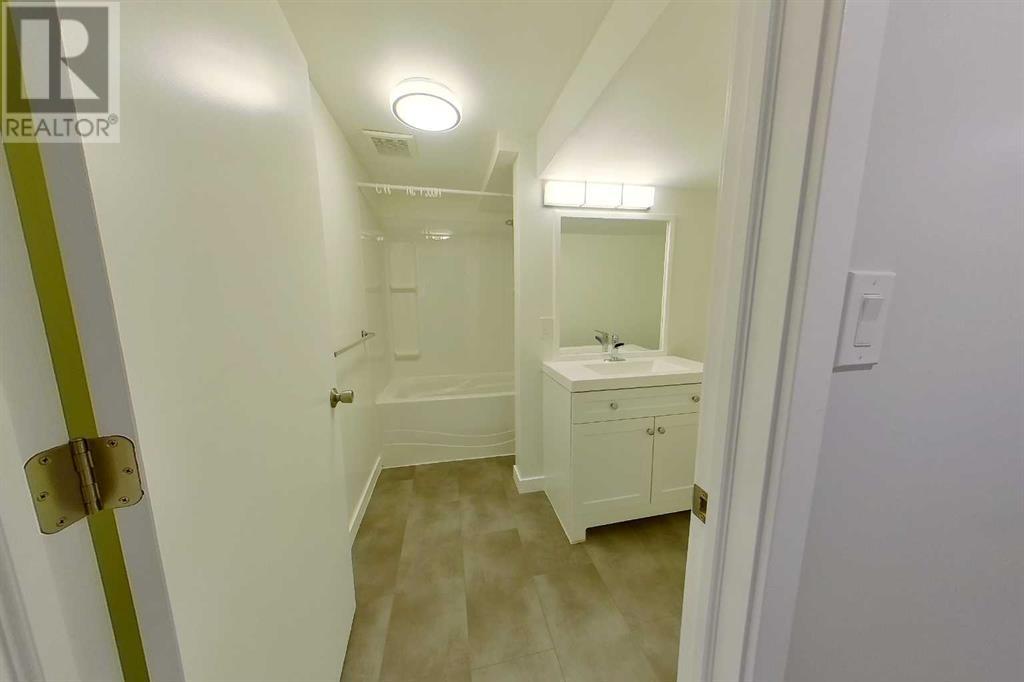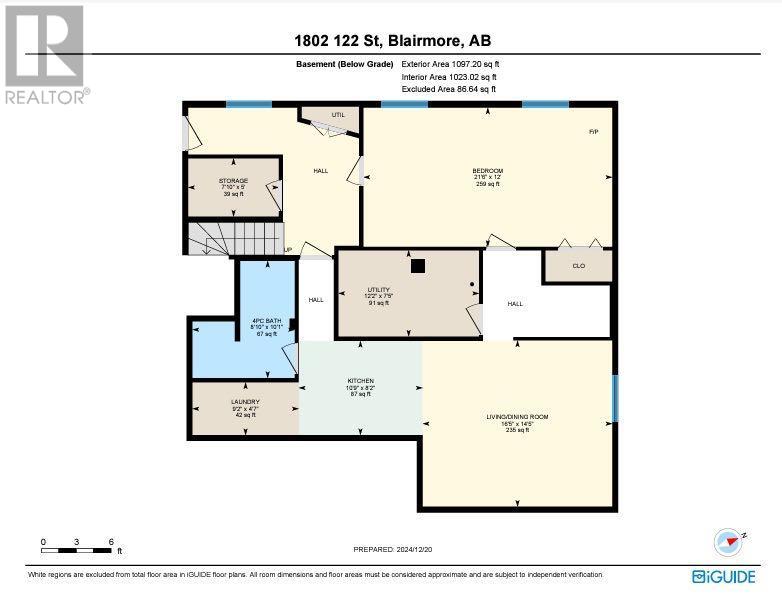1802 122 Street Blairmore, Alberta T0K 0E0
$499,000
Located at 1802 122 Street, Blairmore, AB, this spacious 3-bedroom, 1-bathroom home offers the perfect blend of comfort and convenience. With 1445 sq ft of living space on the main floor, you’ll enjoy a large, open layout that includes a bright and airy living room, a functional kitchen, and a welcoming dining area – ideal for both family living and entertaining. You’ll also love the large mudroom/entry that provides plenty of storage and easy access for outdoor gear – perfect for those who love the great outdoors. The property also features a 1-bedroom, 1-bathroom illegal basement suite that will provide a variety of opportunities. Enjoy the benefits of no neighbours to the south, ensuring a more private and serene living experience. Best of all, this home is within walking distance to a variety of amenities including the local ski hill, schools, shopping, and even a swimming pool! (id:57312)
Property Details
| MLS® Number | A2186566 |
| Property Type | Single Family |
| Neigbourhood | Blairmore |
| AmenitiesNearBy | Golf Course, Park, Playground, Recreation Nearby, Schools, Shopping |
| CommunityFeatures | Golf Course Development, Fishing |
| Features | Back Lane, No Animal Home, No Smoking Home, Level |
| ParkingSpaceTotal | 3 |
| Plan | 4514jk |
Building
| BathroomTotal | 2 |
| BedroomsAboveGround | 3 |
| BedroomsBelowGround | 1 |
| BedroomsTotal | 4 |
| Appliances | Refrigerator, Dishwasher, Stove, Microwave Range Hood Combo, Washer & Dryer |
| ArchitecturalStyle | Bungalow |
| BasementDevelopment | Finished |
| BasementFeatures | Suite |
| BasementType | Full (finished) |
| ConstructedDate | 1975 |
| ConstructionStyleAttachment | Detached |
| CoolingType | Central Air Conditioning |
| FireplacePresent | Yes |
| FireplaceTotal | 1 |
| FlooringType | Carpeted, Vinyl |
| FoundationType | Block |
| HeatingType | Baseboard Heaters, Forced Air |
| StoriesTotal | 1 |
| SizeInterior | 1445 Sqft |
| TotalFinishedArea | 1445 Sqft |
| Type | House |
Parking
| Other | |
| Attached Garage | 1 |
Land
| Acreage | No |
| FenceType | Fence |
| LandAmenities | Golf Course, Park, Playground, Recreation Nearby, Schools, Shopping |
| SizeDepth | 34.23 M |
| SizeFrontage | 18 M |
| SizeIrregular | 506.00 |
| SizeTotal | 506 M2|4,051 - 7,250 Sqft |
| SizeTotalText | 506 M2|4,051 - 7,250 Sqft |
| ZoningDescription | Residential |
Rooms
| Level | Type | Length | Width | Dimensions |
|---|---|---|---|---|
| Basement | 4pc Bathroom | 10.08 Ft x 8.83 Ft | ||
| Basement | Bedroom | 12.00 Ft x 21.50 Ft | ||
| Basement | Kitchen | 8.17 Ft x 10.75 Ft | ||
| Basement | Laundry Room | 4.58 Ft x 9.17 Ft | ||
| Basement | Living Room/dining Room | 14.42 Ft x 16.42 Ft | ||
| Basement | Storage | 5.00 Ft x 7.83 Ft | ||
| Basement | Furnace | 7.42 Ft x 12.17 Ft | ||
| Main Level | 4pc Bathroom | 13.58 Ft x 5.75 Ft | ||
| Main Level | Bedroom | 9.92 Ft x 11.92 Ft | ||
| Main Level | Bedroom | 10.00 Ft x 10.92 Ft | ||
| Main Level | Dining Room | 9.83 Ft x 14.92 Ft | ||
| Main Level | Kitchen | 12.67 Ft x 11.08 Ft | ||
| Main Level | Living Room | 21.67 Ft x 12.17 Ft | ||
| Main Level | Other | 27.33 Ft x 5.50 Ft | ||
| Main Level | Primary Bedroom | 13.33 Ft x 10.00 Ft |
https://www.realtor.ca/real-estate/27785165/1802-122-street-blairmore
Interested?
Contact us for more information
Christi Hollingshead
Associate
13013 - 20 Ave.
Blairmore, Alberta T0K 0E0
Blaine Gross
Associate
5329a - 48 Ave.
Taber, Alberta T1G 1S7






















