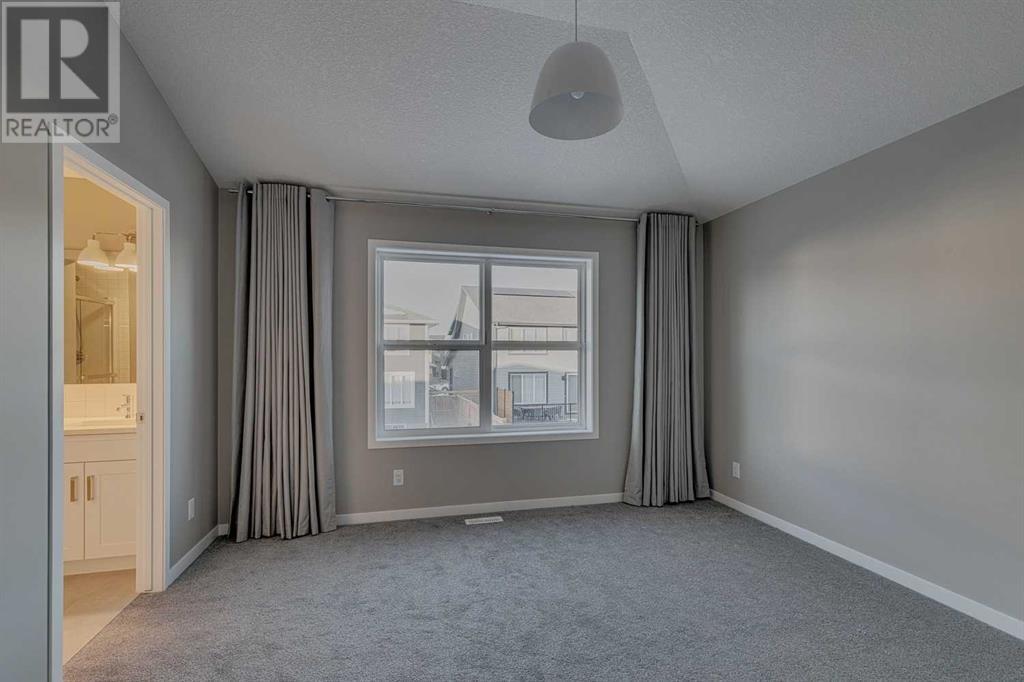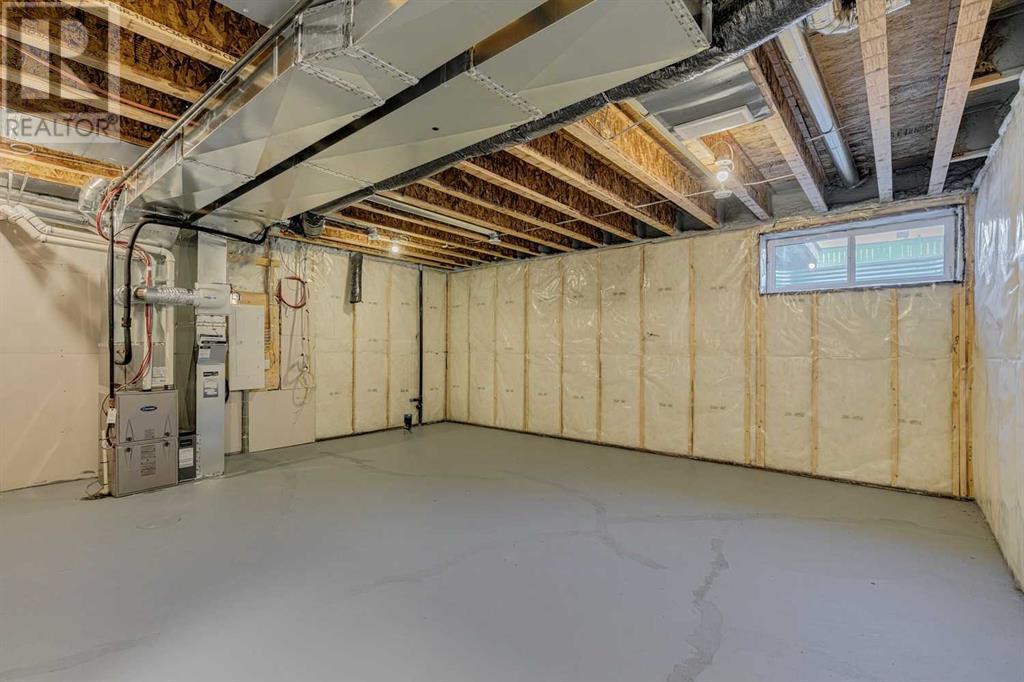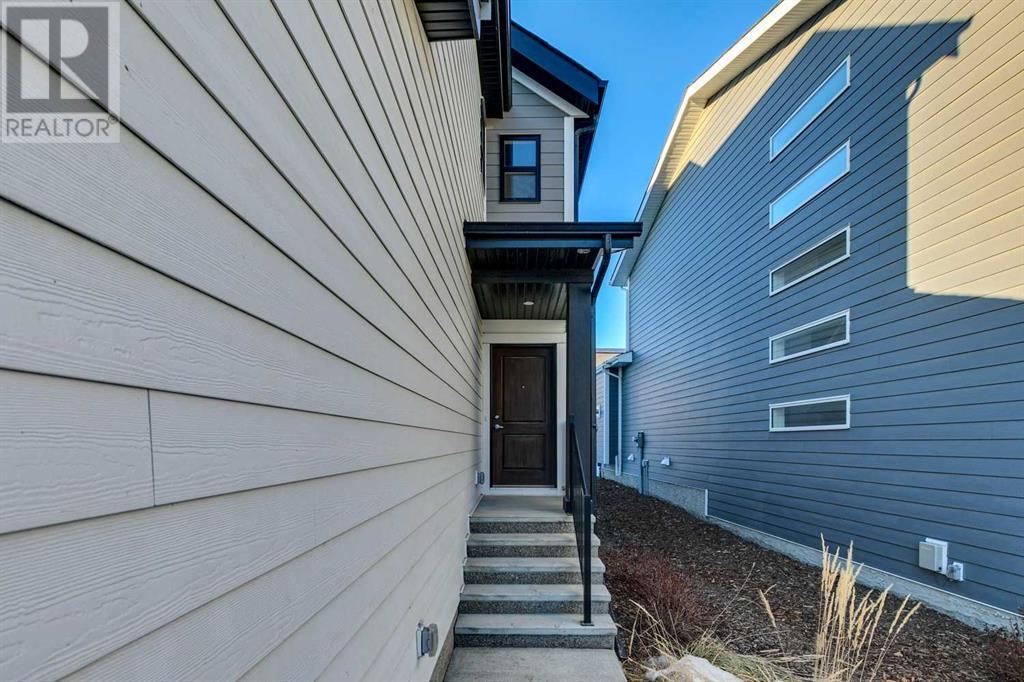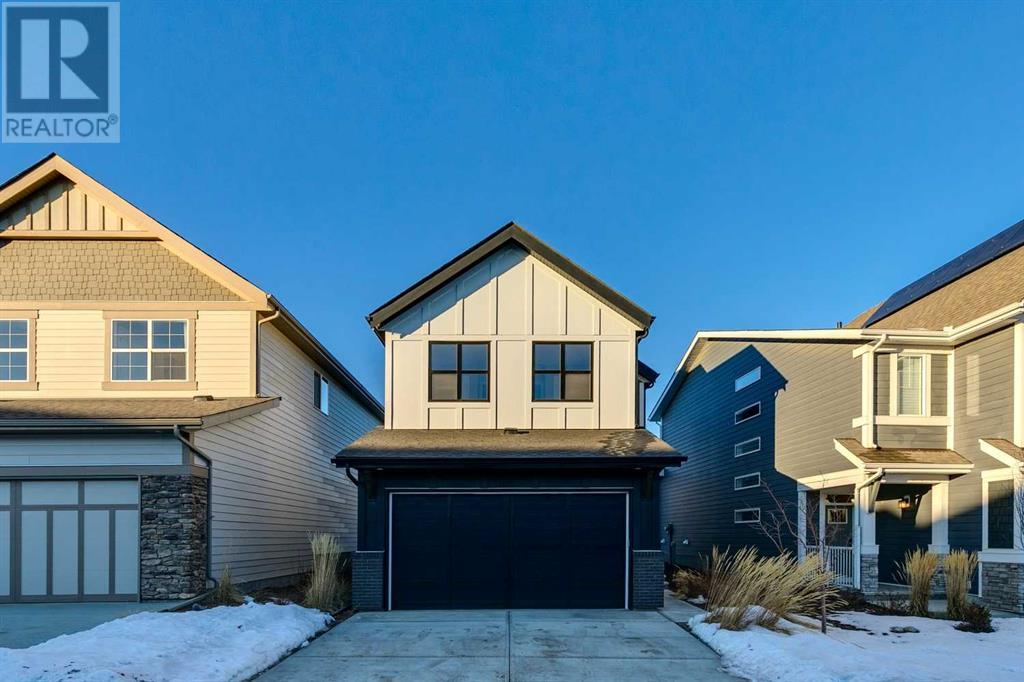180 Magnolia Terrace Se Calgary, Alberta T3M 3N2
$750,000
BRAND NEW SHOWHOME FOR SALE IN MAHOGANY, CALGARY | 3 BEDROOMS + BONUS ROOM | VAULTED CEILING | OVERSIZED DOUBLE ATTACHED GARAGE | NEW HOME WARRANTY | Discover the rare opportunity to own a former showhome in the prestigious lake community of Mahogany, Calgary. Brimming with luxurious upgrades and professionally curated design elements, this home has never been lived in and still comes with a full new home warranty, ensuring peace of mind for years to come. Boasting over 1,700 square feet of meticulously crafted living space, this property seamlessly combines modern elegance with functional family living. As a former showhome, every detail has been thoughtfully designed to impress. The main floor features stunning natural vinyl plank flooring, perfectly complementing the crisp white palette that flows throughout the home. A breathtaking wall of windows floods the open-concept living space with natural light, creating a bright and airy ambiance. Dual sliding French patio doors lead to a full-width back deck, offering an ideal space for entertaining or enjoying tranquil evenings outdoors. The chef-inspired kitchen is a masterpiece, equipped with classic white cabinetry, quartz countertops, and a modern geometric backsplash that wraps around the chimney hood fan. High-end stainless steel appliances and a walk-through pantry add both style and functionality, making this space a dream for culinary enthusiasts. The rear of the home features a cozy yet spacious living area and a dining nook tucked to the side, perfect for intimate meals or casual gatherings. Upstairs, the thoughtful design continues with a central staircase framed by sleek glass railings, leading to a versatile bonus room. This additional living space is perfectly situated for privacy between the serene primary suite and the secondary bedrooms. The primary retreat is a luxurious haven, showcasing soaring vaulted ceilings and a spa-like five-piece ensuite. This beautifully appointed bathroom includes a stand alone tub, oversized shower, and elegant designer finishes, offering a perfect escape at the end of the day. The secondary bedrooms provide ample space for growing families or guests, while the upper-level laundry room and four-piece bathroom add convenience to everyday living. Nestled in the heart of Mahogany, one of Calgary’s most desirable lake communities, this former showhome offers more than just a place to live—it provides a lifestyle of unparalleled comfort and convenience. Residents enjoy access to stunning lakefront views, lush parks, and an array of nearby amenities, making Mahogany the perfect blend of natural beauty and urban living. With its new home warranty and premium upgrades, this former showhome is a rare find in the Calgary real estate market. Don’t miss your chance to own a property that combines luxurious living with the peace of mind of a brand-new home. (id:57312)
Property Details
| MLS® Number | A2184742 |
| Property Type | Single Family |
| Neigbourhood | Mahogany |
| Community Name | Mahogany |
| AmenitiesNearBy | Park, Recreation Nearby, Schools, Shopping, Water Nearby |
| CommunityFeatures | Lake Privileges, Fishing |
| Features | Closet Organizers, Parking |
| ParkingSpaceTotal | 4 |
| Plan | 2211011 |
| Structure | Deck |
Building
| BathroomTotal | 3 |
| BedroomsAboveGround | 3 |
| BedroomsTotal | 3 |
| Amenities | Recreation Centre |
| Appliances | Washer, Refrigerator, Dishwasher, Stove, Dryer, Microwave, Window Coverings, Garage Door Opener |
| BasementDevelopment | Unfinished |
| BasementType | Full (unfinished) |
| ConstructedDate | 2021 |
| ConstructionMaterial | Wood Frame |
| ConstructionStyleAttachment | Detached |
| CoolingType | Central Air Conditioning |
| ExteriorFinish | Brick, Composite Siding |
| FlooringType | Carpeted, Ceramic Tile, Vinyl Plank |
| FoundationType | Poured Concrete |
| HalfBathTotal | 1 |
| HeatingFuel | Natural Gas |
| HeatingType | Forced Air |
| StoriesTotal | 2 |
| SizeInterior | 1712.76 Sqft |
| TotalFinishedArea | 1712.76 Sqft |
| Type | House |
Parking
| Attached Garage | 2 |
Land
| Acreage | No |
| FenceType | Not Fenced |
| LandAmenities | Park, Recreation Nearby, Schools, Shopping, Water Nearby |
| SizeFrontage | 37.7 M |
| SizeIrregular | 377.00 |
| SizeTotal | 377 M2|4,051 - 7,250 Sqft |
| SizeTotalText | 377 M2|4,051 - 7,250 Sqft |
| ZoningDescription | R-g |
Rooms
| Level | Type | Length | Width | Dimensions |
|---|---|---|---|---|
| Main Level | Kitchen | 17.75 Ft x 9.17 Ft | ||
| Main Level | Dining Room | 10.00 Ft x 9.00 Ft | ||
| Main Level | Living Room | 14.00 Ft x 11.50 Ft | ||
| Main Level | Foyer | 7.67 Ft x 7.58 Ft | ||
| Main Level | Other | 9.67 Ft x 6.17 Ft | ||
| Main Level | 2pc Bathroom | 7.58 Ft x 4.33 Ft | ||
| Upper Level | Bonus Room | 12.00 Ft x 10.42 Ft | ||
| Upper Level | Laundry Room | 9.00 Ft x 4.00 Ft | ||
| Upper Level | Primary Bedroom | 12.92 Ft x 12.00 Ft | ||
| Upper Level | Bedroom | 10.00 Ft x 9.17 Ft | ||
| Upper Level | Bedroom | 10.00 Ft x 9.08 Ft | ||
| Upper Level | 4pc Bathroom | 10.00 Ft x 5.67 Ft | ||
| Upper Level | 5pc Bathroom | 10.00 Ft x 9.67 Ft |
https://www.realtor.ca/real-estate/27766215/180-magnolia-terrace-se-calgary-mahogany
Interested?
Contact us for more information
Justin Warthe
Associate
#700, 1816 Crowchild Trail Nw
Calgary, Alberta T2M 3Y7








































