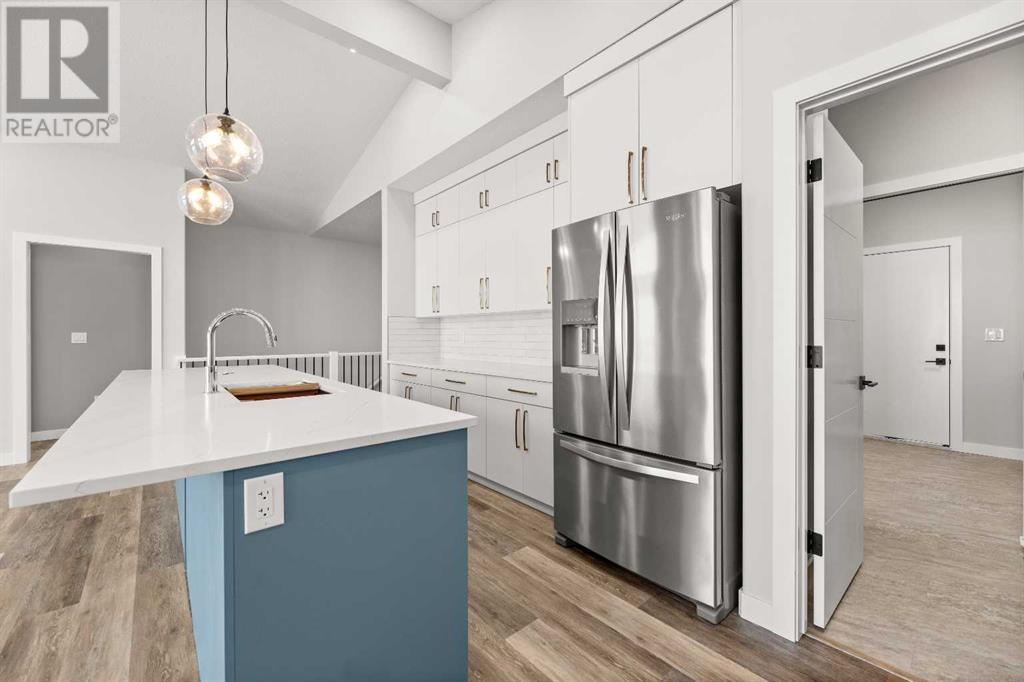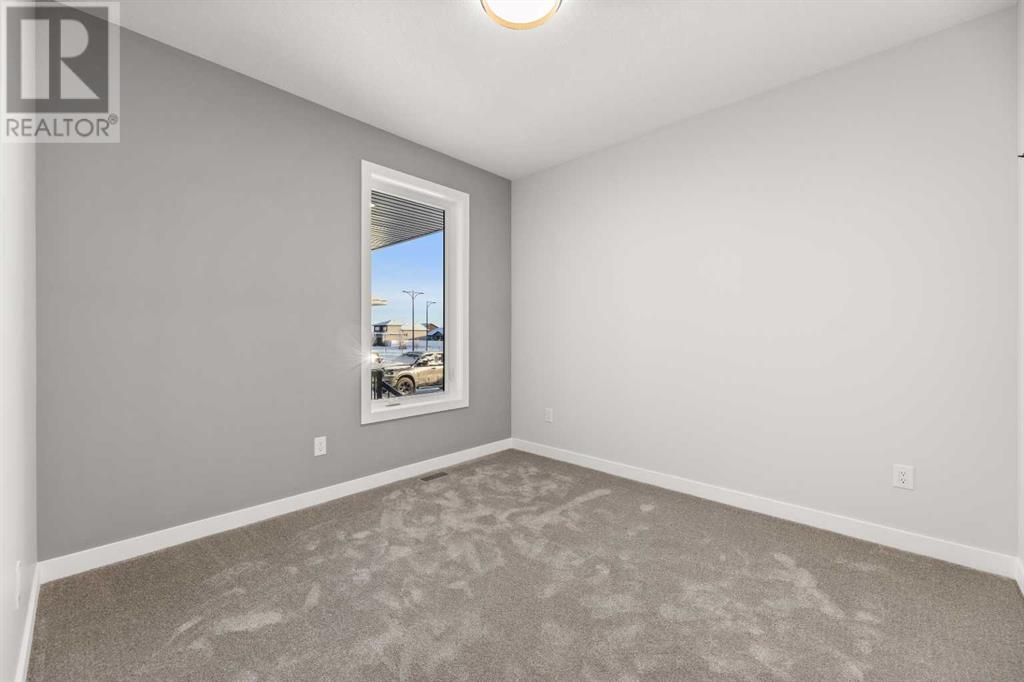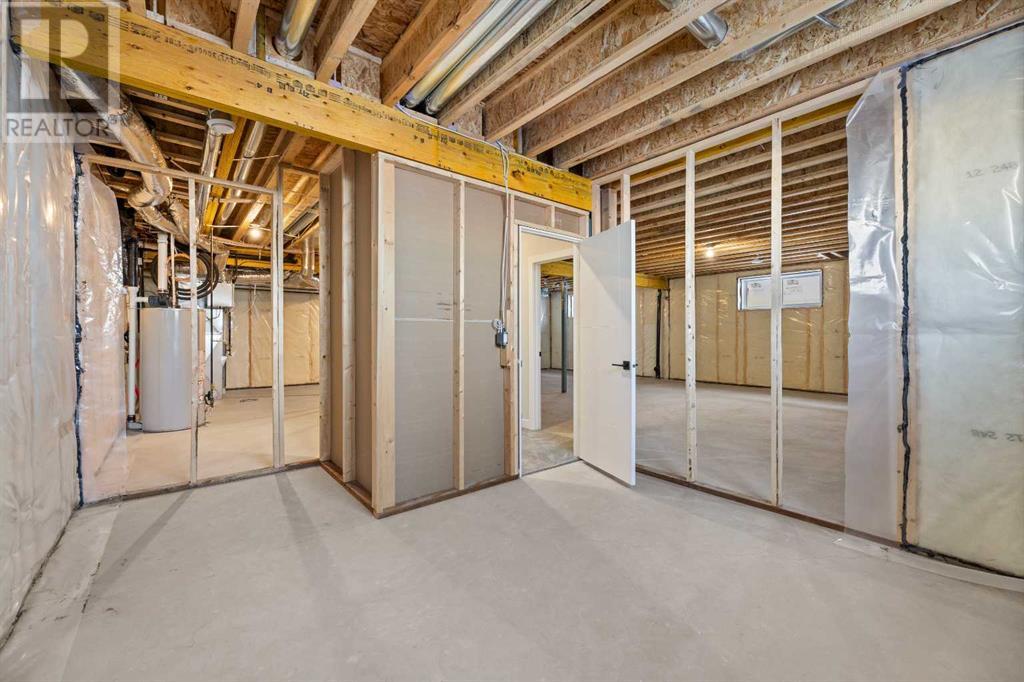18 Williams Avenue Olds, Alberta T4H 0H1
$699,900
Welcome to this modern home located in a desirable neighborhood, ideal for families and professionals. The contemporary design features a welcoming front porch and large windows that fill the interior with natural light.Inside, the tiled front entry includes a convenient closet, with a bedroom and a four-piece bathroom nearby. The laundry and mudroom, complete with built-in cabinets, offer direct access to the oversized three-car garage, which is equipped with overhead heating for year-round use.The walk-through pantry leads to an open kitchen, dining, and living area. This bright space features high ceilings, west-facing windows with mountain views, and a cozy gas fireplace. The kitchen includes a large island with a sink, quartz countertops, and full-height cabinetry for plenty of storage. Sliding doors off the dining area open to a deck with a gas line for your BBQ and more great views.The primary suite is a peaceful retreat, with large windows and an ensuite that includes a soaker tub, walk-in shower, dual vanities, a private water closet, and a spacious walk-in closet.The unfinished basement offers potential for additional living space, with framing for a bedroom, plumbing for another bathroom, and rough-in for in-floor heating.Located close to schools and amenities, this home combines comfort and style. Contact your realtor today to book a private showing! (id:57312)
Property Details
| MLS® Number | A2182532 |
| Property Type | Single Family |
| AmenitiesNearBy | Park, Playground, Schools, Shopping |
| Features | Closet Organizers, No Animal Home, No Smoking Home, Gas Bbq Hookup |
| ParkingSpaceTotal | 6 |
| Plan | 2210752 |
| Structure | Deck, See Remarks |
| ViewType | View |
Building
| BathroomTotal | 2 |
| BedroomsAboveGround | 2 |
| BedroomsTotal | 2 |
| Age | New Building |
| Appliances | Refrigerator, Dishwasher, Stove |
| ArchitecturalStyle | Bungalow |
| BasementDevelopment | Unfinished |
| BasementType | Full (unfinished) |
| ConstructionMaterial | Wood Frame |
| ConstructionStyleAttachment | Detached |
| CoolingType | None |
| ExteriorFinish | See Remarks, Vinyl Siding |
| FireplacePresent | Yes |
| FireplaceTotal | 1 |
| FlooringType | Carpeted, Other, Tile, Vinyl Plank |
| FoundationType | Poured Concrete |
| HeatingFuel | Natural Gas |
| HeatingType | Other, Forced Air |
| StoriesTotal | 1 |
| SizeInterior | 1508 Sqft |
| TotalFinishedArea | 1508 Sqft |
| Type | House |
Parking
| Concrete | |
| Attached Garage | 3 |
Land
| Acreage | No |
| FenceType | Not Fenced |
| LandAmenities | Park, Playground, Schools, Shopping |
| SizeDepth | 39 M |
| SizeFrontage | 16.46 M |
| SizeIrregular | 6909.79 |
| SizeTotal | 6909.79 Sqft|4,051 - 7,250 Sqft |
| SizeTotalText | 6909.79 Sqft|4,051 - 7,250 Sqft |
| ZoningDescription | R1 |
Rooms
| Level | Type | Length | Width | Dimensions |
|---|---|---|---|---|
| Main Level | Other | 7.00 Ft x 6.33 Ft | ||
| Main Level | Bedroom | 10.83 Ft x 10.50 Ft | ||
| Main Level | Laundry Room | 8.00 Ft x 7.08 Ft | ||
| Main Level | Pantry | 5.00 Ft x 6.42 Ft | ||
| Main Level | Kitchen | 8.75 Ft x 17.33 Ft | ||
| Main Level | Living Room/dining Room | 22.58 Ft x 14.67 Ft | ||
| Main Level | Primary Bedroom | 13.00 Ft x 14.00 Ft | ||
| Main Level | 5pc Bathroom | 10.08 Ft x 11.08 Ft | ||
| Main Level | Other | 9.17 Ft x 5.00 Ft | ||
| Main Level | 4pc Bathroom | 9.08 Ft x 5.17 Ft |
https://www.realtor.ca/real-estate/27749522/18-williams-avenue-olds
Interested?
Contact us for more information
Dave M. Becker
Associate
#144, 1935 - 32 Avenue N.e.
Calgary, Alberta T2E 7C8
































