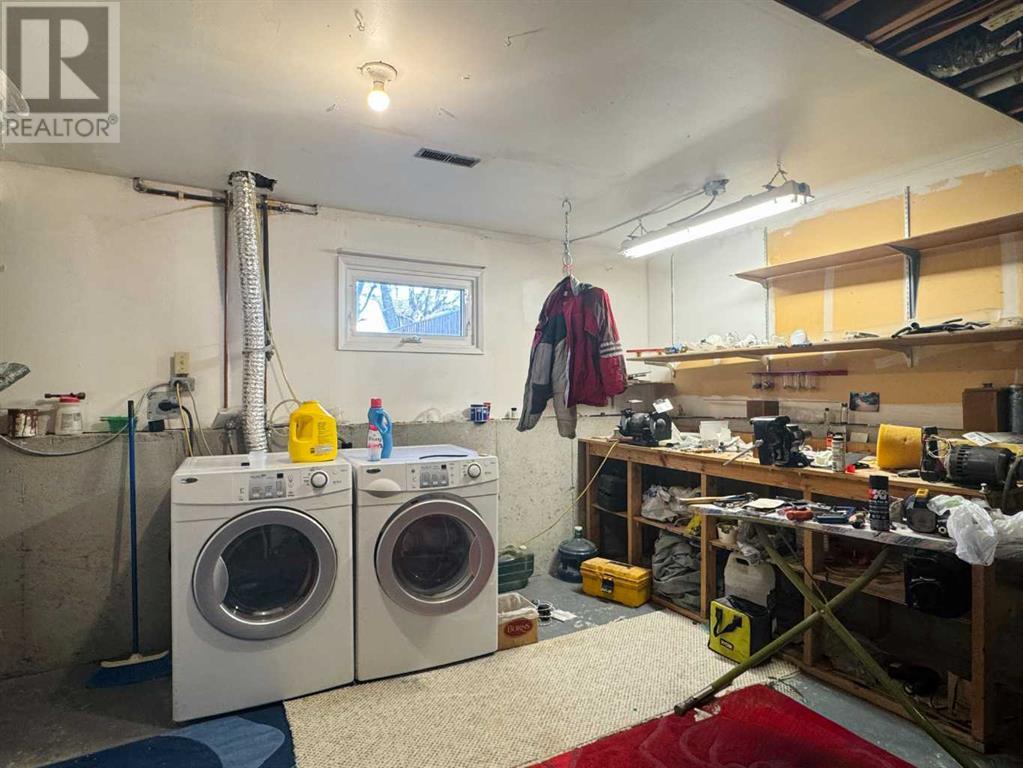18 Sheridan Place W Lethbridge, Alberta T1K 4M8
$355,000
Welcome to 18 Sheridan Place W! This bright and spacious bi-level home with a step-out basement is perfectly located in a quiet cul-de-sac near Nicholas Sheran Park, schools, pool, shopping, restaurants, walking paths, the Disc Golf Course, and additional amenities. With 3 bedrooms and 2 full bathrooms, it’s a fantastic fit for families or anyone looking for space and convenience. The main floor features a large living room with plenty of natural light, a kitchen with an island, and a dining area that opens onto a covered deck. You’ll also find the primary bedroom with a Jack-&-Jill access to the 4-piece full bathroom and a second bedroom. Downstairs, the step-out basement offers a huge family room, a third bedroom, and a 3-piece bathroom, and a spacious laundry/utility room with direct access to the backyard. With a newly improved carport and a prime location, this home has everything you’re looking for. Please view the video walkthrough in the links tab or on YouTube by searching for the home address. Don’t miss the opportunity to make this fantastic property yours! (id:57312)
Property Details
| MLS® Number | A2182210 |
| Property Type | Single Family |
| Neigbourhood | Varsity Village |
| Community Name | Varsity Village |
| AmenitiesNearBy | Park, Playground, Recreation Nearby, Schools, Shopping, Water Nearby |
| CommunityFeatures | Lake Privileges, Fishing |
| ParkingSpaceTotal | 3 |
| Plan | 7710684 |
| Structure | Deck |
Building
| BathroomTotal | 2 |
| BedroomsAboveGround | 2 |
| BedroomsBelowGround | 1 |
| BedroomsTotal | 3 |
| Appliances | Washer, Refrigerator, Gas Stove(s), Dishwasher, Dryer, Microwave, Hood Fan, Window Coverings |
| ArchitecturalStyle | Bi-level |
| BasementDevelopment | Finished |
| BasementType | Full (finished) |
| ConstructedDate | 1978 |
| ConstructionMaterial | Wood Frame |
| ConstructionStyleAttachment | Detached |
| CoolingType | Central Air Conditioning |
| FireplacePresent | Yes |
| FireplaceTotal | 1 |
| FlooringType | Carpeted, Laminate, Linoleum, Tile |
| FoundationType | Poured Concrete |
| HeatingFuel | Natural Gas |
| HeatingType | Other, Forced Air |
| SizeInterior | 1169 Sqft |
| TotalFinishedArea | 1169 Sqft |
| Type | House |
Parking
| Carport | |
| Other |
Land
| Acreage | No |
| FenceType | Fence |
| LandAmenities | Park, Playground, Recreation Nearby, Schools, Shopping, Water Nearby |
| SizeDepth | 36.57 M |
| SizeFrontage | 15.24 M |
| SizeIrregular | 5980.00 |
| SizeTotal | 5980 Sqft|4,051 - 7,250 Sqft |
| SizeTotalText | 5980 Sqft|4,051 - 7,250 Sqft |
| ZoningDescription | R-l |
Rooms
| Level | Type | Length | Width | Dimensions |
|---|---|---|---|---|
| Basement | 3pc Bathroom | 7.75 M x 5.25 M | ||
| Basement | Bedroom | 10.17 M x 11.83 M | ||
| Basement | Family Room | 26.67 M x 19.92 M | ||
| Basement | Laundry Room | 16.00 M x 12.50 M | ||
| Main Level | 4pc Bathroom | 12.92 M x 5.08 M | ||
| Main Level | Bedroom | 10.83 M x 12.42 M | ||
| Main Level | Dining Room | 13.33 M x 10.58 M | ||
| Main Level | Kitchen | 13.25 M x 10.25 M | ||
| Main Level | Living Room | 15.75 M x 17.50 M | ||
| Main Level | Primary Bedroom | 12.92 M x 12.83 M |
https://www.realtor.ca/real-estate/27731156/18-sheridan-place-w-lethbridge-varsity-village
Interested?
Contact us for more information
Bryan Pereverseff
Associate
526 - 5th Street South
Lethbridge, Alberta T1J 2B8
























