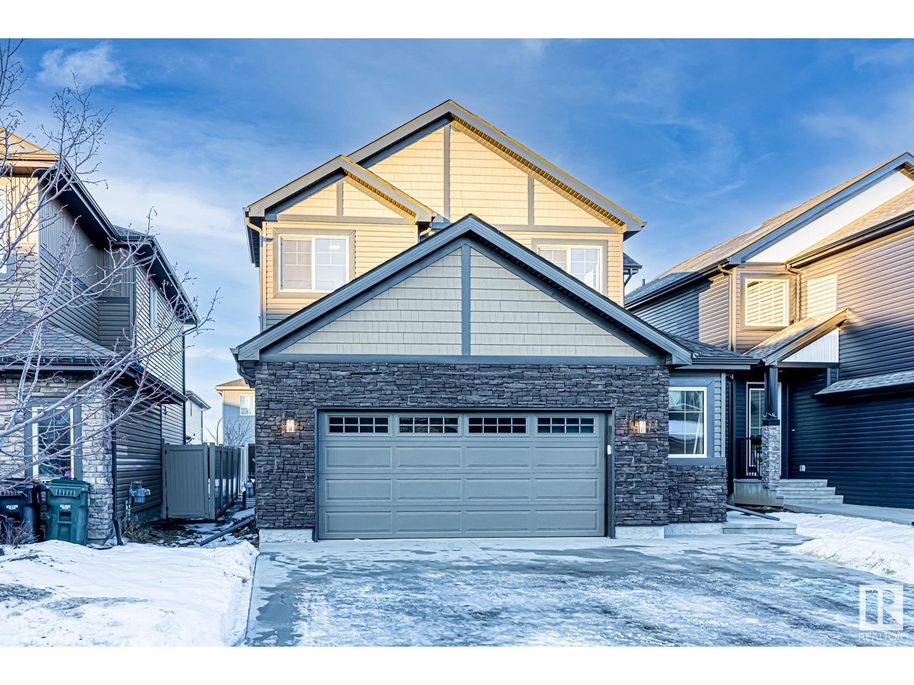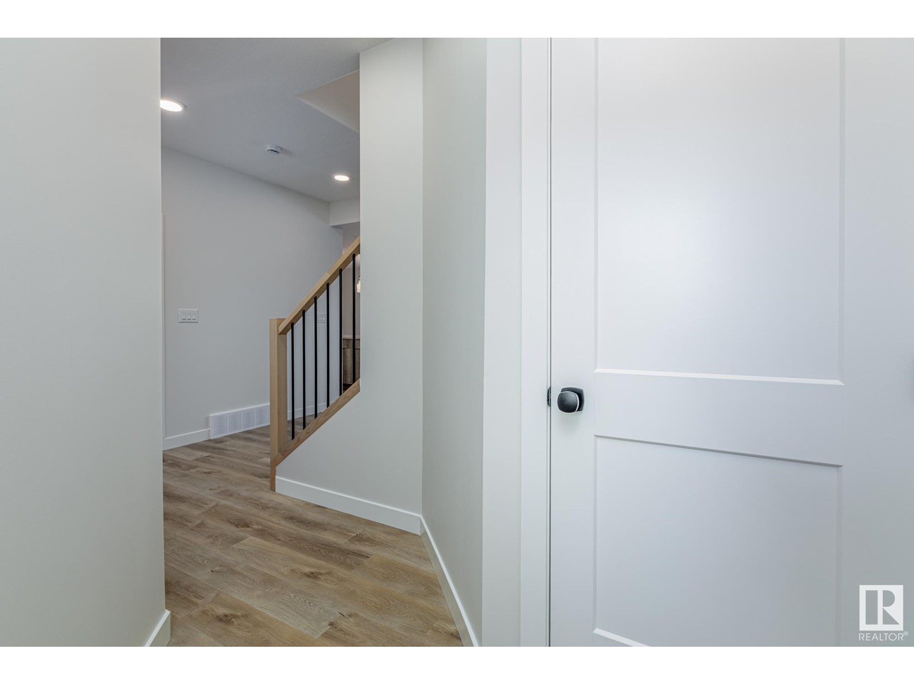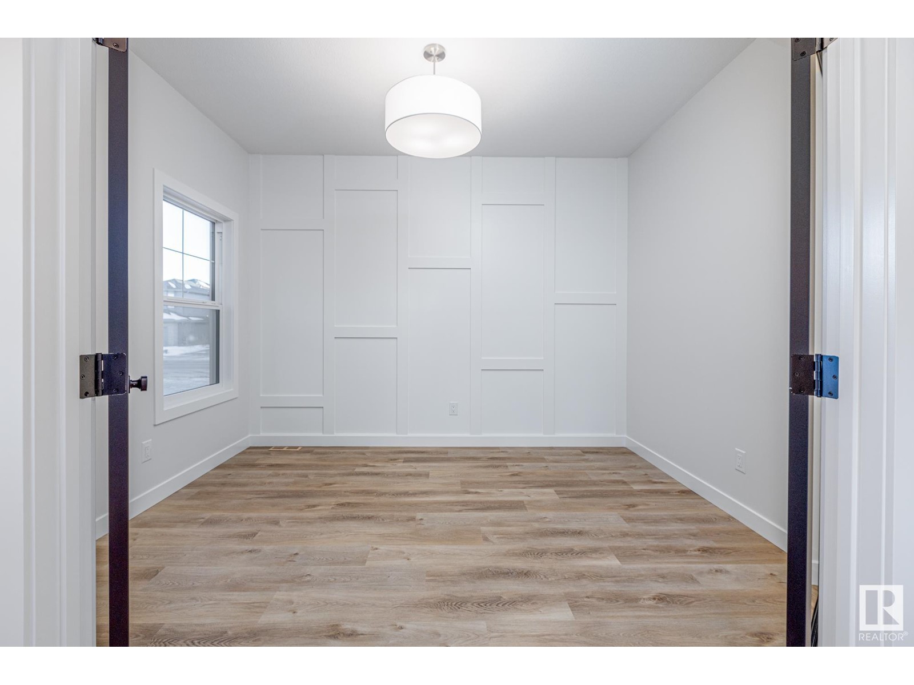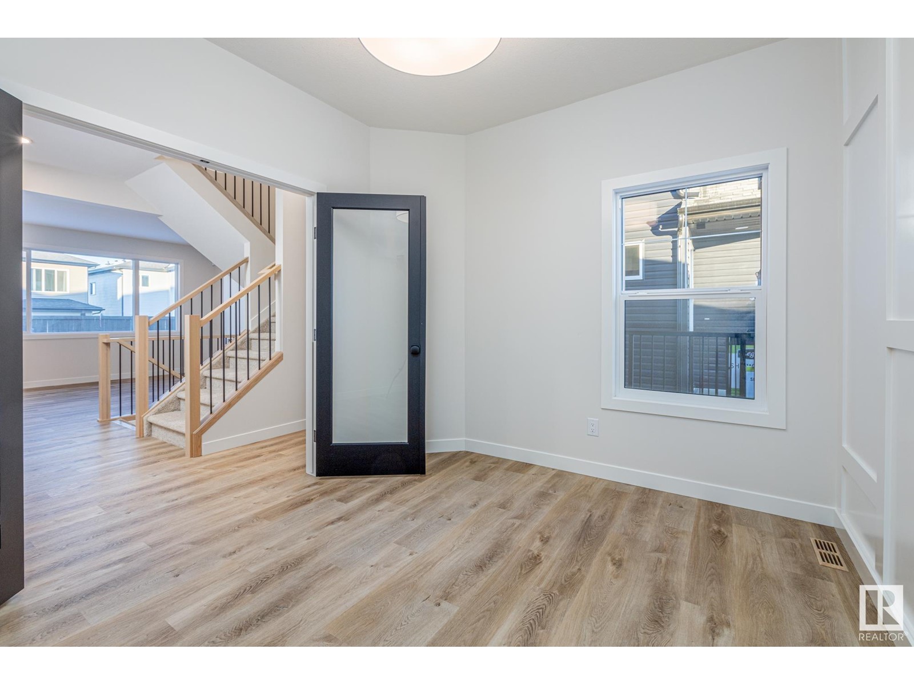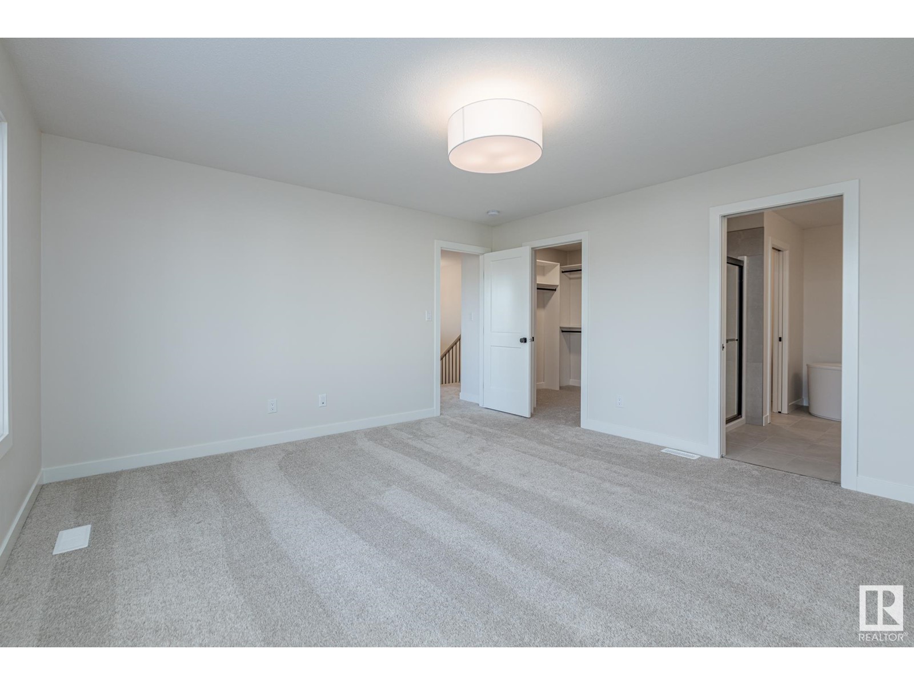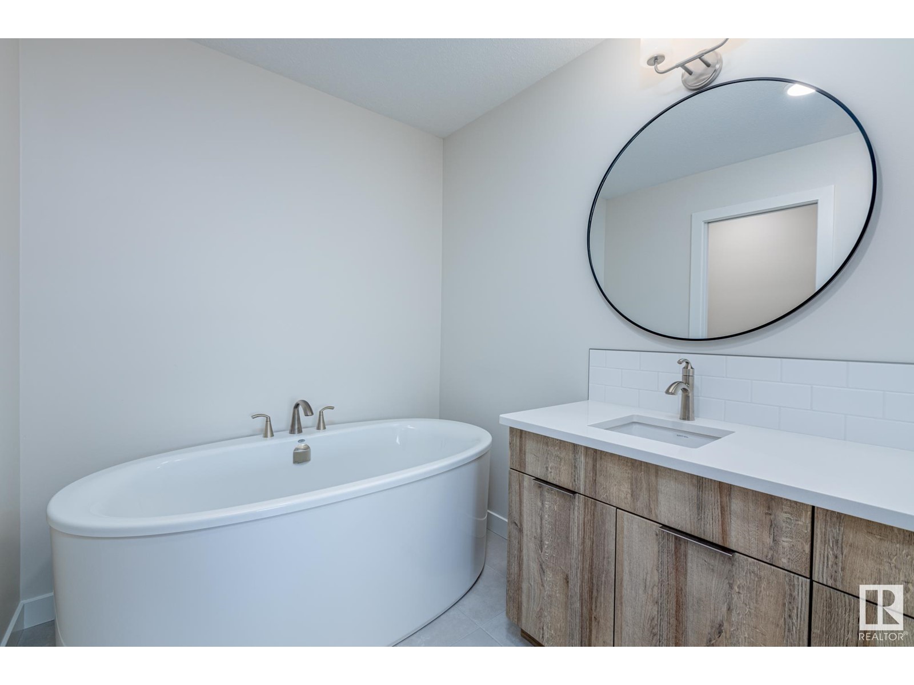18 Prescott Bv Spruce Grove, Alberta T7X 0R4
$619,900
Welcome to this stunning new build by Legacy Signature on a spacious 32' pocket lot in the community of Prescott. This home features 3 bedrooms, a den, and a bonus room, offering ample space for family life and home office needs. The kitchen and bathrooms have upgraded elegant quartz countertops, complemented by an upgraded lighting & fixture package throughout. A convenient walkthrough pantry leads into the mudroom, perfect to help for organization. Upstairs you have a a luxurious primary suite with 5 piece ensuite, two more bedrooms, bonus room and laundry room for added convenience. The finished stairwell to the basement is ready for future development, whether for extra living space or a home gym. The massive oversized garage provides plenty of room for vehicles and storage. With a large front and backyard, this home offers great outdoor space. Located in a growing neighborhood your children can walk to school, parks, and shopping, this home combines modern design with everyday functionality. (id:57312)
Property Details
| MLS® Number | E4417460 |
| Property Type | Single Family |
| Neigbourhood | Prescott |
| AmenitiesNearBy | Golf Course, Playground, Public Transit, Schools, Shopping |
| Features | Park/reserve, Closet Organizers, No Animal Home, No Smoking Home |
Building
| BathroomTotal | 3 |
| BedroomsTotal | 3 |
| Amenities | Ceiling - 9ft |
| Appliances | Dishwasher, Garage Door Opener Remote(s), Garage Door Opener, Hood Fan, Refrigerator, Stove |
| BasementDevelopment | Unfinished |
| BasementType | Full (unfinished) |
| CeilingType | Vaulted |
| ConstructedDate | 2024 |
| ConstructionStyleAttachment | Detached |
| FireplaceFuel | Electric |
| FireplacePresent | Yes |
| FireplaceType | Insert |
| HalfBathTotal | 1 |
| HeatingType | Forced Air |
| StoriesTotal | 2 |
| SizeInterior | 2322.5289 Sqft |
| Type | House |
Parking
| Attached Garage | |
| Oversize |
Land
| Acreage | No |
| LandAmenities | Golf Course, Playground, Public Transit, Schools, Shopping |
| SizeIrregular | 427.35 |
| SizeTotal | 427.35 M2 |
| SizeTotalText | 427.35 M2 |
Rooms
| Level | Type | Length | Width | Dimensions |
|---|---|---|---|---|
| Main Level | Living Room | 4.85m x 3.77m | ||
| Main Level | Dining Room | 4.63m x 2.80m | ||
| Main Level | Kitchen | 4.63m x 2.84m | ||
| Main Level | Den | 3.60m x 3.02m | ||
| Upper Level | Primary Bedroom | 4.57m x 4.38m | ||
| Upper Level | Bedroom 2 | 4.44m x 2.99m | ||
| Upper Level | Bedroom 3 | 4.07m x 3.07m | ||
| Upper Level | Bonus Room | 4.78m x 3.86m |
https://www.realtor.ca/real-estate/27784989/18-prescott-bv-spruce-grove-prescott
Interested?
Contact us for more information
Elise M.n. Pallard
Associate
9919 149 St Nw
Edmonton, Alberta T5P 1K7


