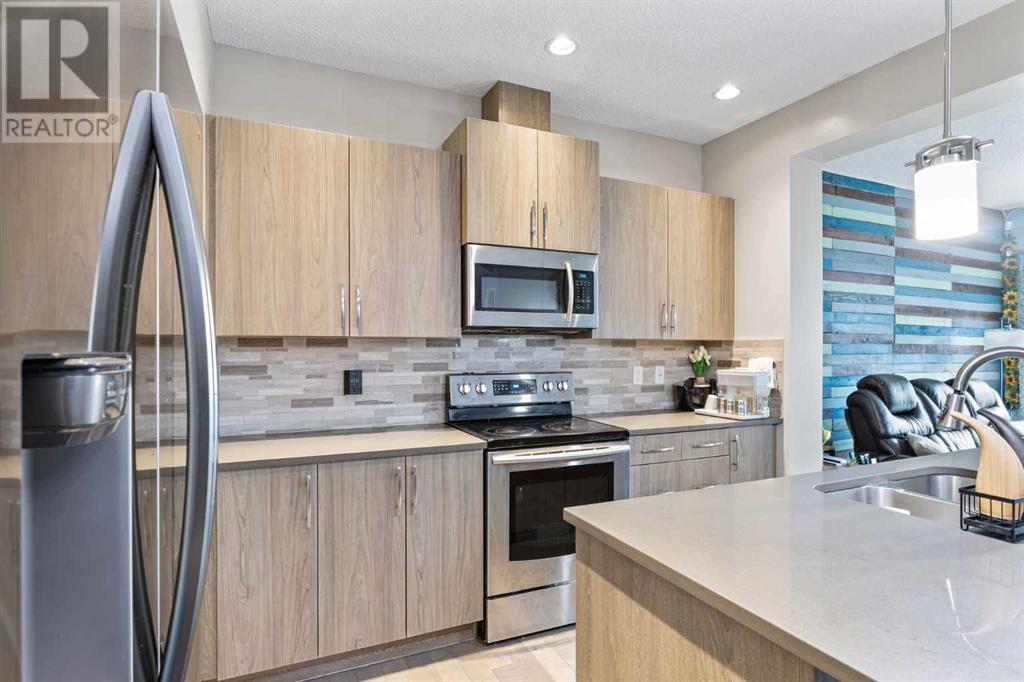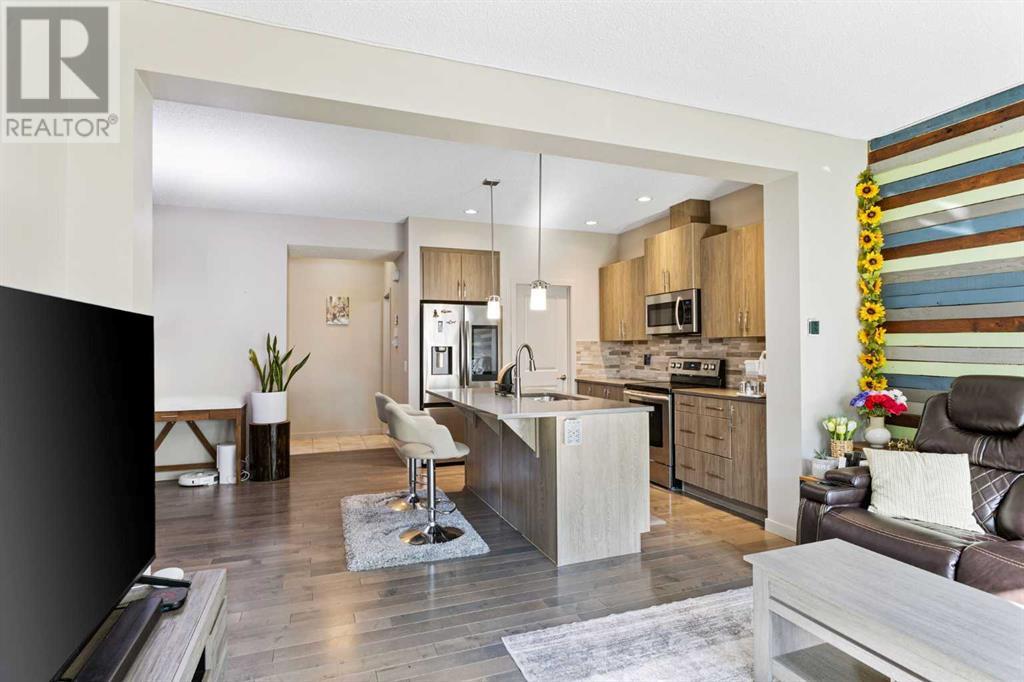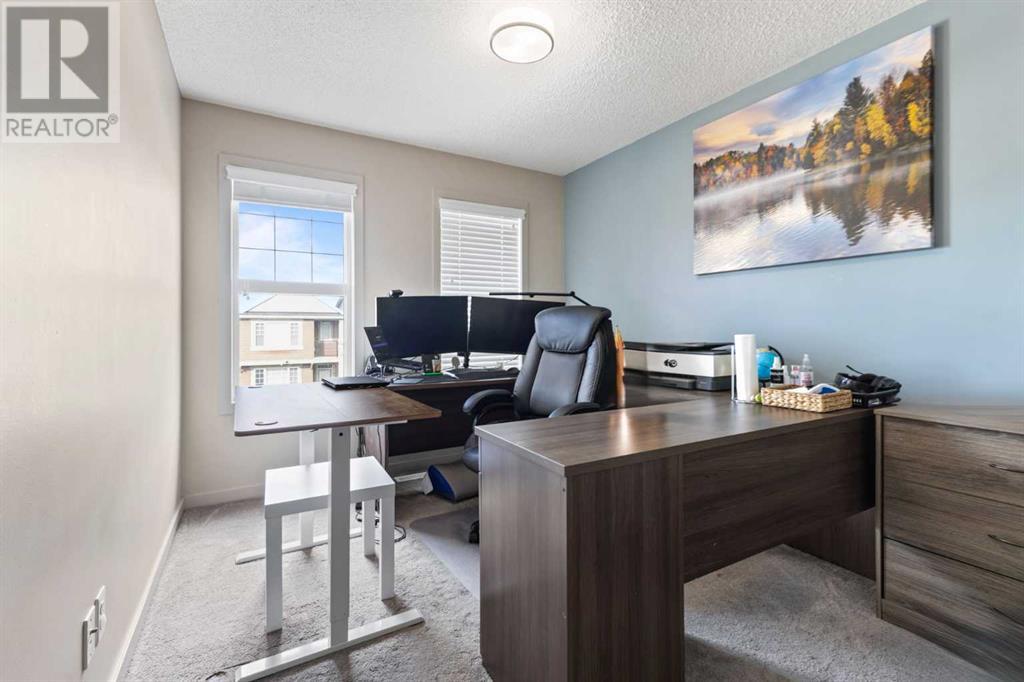18 Evanscrest Terrace Nw Calgary, Alberta T3P 0B1
$634,000
Welcome to Your Dream Home in the serene and sought-after community of Evanston NW, this stunning property is a perfect blend of modern amenities and comfortable living. This property offers a detached front garage with EV Charger and boasts a generous 1690 square feet of living space, making it ideal for families or individuals looking for a spacious and welcoming home. Main Level Features Upon entering the home, you are greeted by a bright and airy main level that sets the tone for the rest of the house. The main level features a convenient half washroom, perfect for guests and quick access. The living area is designed to accommodate various furniture arrangements, ensuring comfort and style. Half Washroom is located on the main level for easy access and convenience. Centralized Air Conditioning: Ensures a comfortable indoor climate year-round. The main level flows seamlessly into the kitchen and dining areas, which are designed with both functionality and aesthetics in mind. The kitchen is equipped with modern and stainless steel appliances, ample counter space, and storage options. Outdoor Living One of the standout features of this property is the huge fenced backyard. It provides a safe and private space for children to play, pets to roam, and adults to relax. The backyard is complemented by a spacious deck, perfect for outdoor dining, barbecues, or simply enjoying the beautiful weather. Fenced Backyard: Offers privacy and security. The upper level of this home is designed with family living in mind. It includes a bonus room, two good-sized bedrooms, and a primary bedroom. Each bedroom is designed to offer ample space and comfort, ensuring restful nights and productive days. Bonus Room: Provides additional living space, which can be used as a playroom, office, or entertainment area. Two Bedrooms: Well-sized to accommodate children, guests, or be used as a home office. This home features two full bathrooms on the upper level, in addition to the half washroom on the main level. Each bathroom is fitted with modern fixtures and designed to offer both functionality and style. The property has been maintained as a no smoking home, ensuring a clean and fresh environment. *No Animal Home*. The location of this property in Evanston NW is one of its greatest assets. The area is known for its family-friendly environment, excellent schools, and convenient access to amenities. Public transportation is easily accessible, making commuting a breeze. Quality education options are within easy reach, making this home perfect for families with school-aged children. The property is close to plazas, shops, and grocery stores, ensuring that daily errands are convenient and quick. Residents enjoy a peaceful atmosphere, while still being close to the vibrant offerings of the city. Don't miss the opportunity to make this beautiful house your new home. Contact us today to schedule a viewing and experience all that this property has to offer. (id:57312)
Property Details
| MLS® Number | A2183658 |
| Property Type | Single Family |
| Neigbourhood | Ambleton |
| Community Name | Evanston |
| AmenitiesNearBy | Park, Playground, Schools, Shopping |
| Features | No Animal Home, No Smoking Home |
| ParkingSpaceTotal | 3 |
| Plan | 1413364 |
| Structure | Deck |
Building
| BathroomTotal | 3 |
| BedroomsAboveGround | 3 |
| BedroomsTotal | 3 |
| Appliances | Washer, Refrigerator, Oven - Electric, Dishwasher, Dryer, Microwave Range Hood Combo, Garage Door Opener |
| BasementDevelopment | Unfinished |
| BasementFeatures | Separate Entrance |
| BasementType | Full (unfinished) |
| ConstructedDate | 2015 |
| ConstructionMaterial | Wood Frame |
| ConstructionStyleAttachment | Detached |
| CoolingType | Central Air Conditioning |
| ExteriorFinish | Vinyl Siding |
| FlooringType | Carpeted, Hardwood, Tile |
| FoundationType | Poured Concrete |
| HalfBathTotal | 1 |
| HeatingType | Forced Air |
| StoriesTotal | 2 |
| SizeInterior | 1690.76 Sqft |
| TotalFinishedArea | 1690.76 Sqft |
| Type | House |
Parking
| Attached Garage | 1 |
Land
| Acreage | No |
| FenceType | Fence |
| LandAmenities | Park, Playground, Schools, Shopping |
| LandscapeFeatures | Landscaped |
| SizeDepth | 10.66 M |
| SizeFrontage | 2.31 M |
| SizeIrregular | 273.00 |
| SizeTotal | 273 M2|0-4,050 Sqft |
| SizeTotalText | 273 M2|0-4,050 Sqft |
| ZoningDescription | R-g |
Rooms
| Level | Type | Length | Width | Dimensions |
|---|---|---|---|---|
| Main Level | 2pc Bathroom | 2.44 M x 1.47 M | ||
| Main Level | Dining Room | 3.15 M x 4.19 M | ||
| Main Level | Foyer | 3.15 M x 3.30 M | ||
| Main Level | Kitchen | 2.67 M x 3.81 M | ||
| Main Level | Living Room | 4.57 M x 3.83 M | ||
| Upper Level | 4pc Bathroom | 1.70 M x 2.74 M | ||
| Upper Level | 4pc Bathroom | 2.82 M x 1.75 M | ||
| Upper Level | Bedroom | 2.82 M x 4.29 M | ||
| Upper Level | Bedroom | 2.90 M x 3.25 M | ||
| Upper Level | Family Room | 3.99 M x 4.85 M | ||
| Upper Level | Primary Bedroom | 4.60 M x 4.93 M |
https://www.realtor.ca/real-estate/27739704/18-evanscrest-terrace-nw-calgary-evanston
Interested?
Contact us for more information
Nik Thakkar
Associate
3009 - 23 Street N.e.
Calgary, Alberta T2E 7A4
Varun Mehandru
Associate
3009 - 23 Street N.e.
Calgary, Alberta T2E 7A4



































