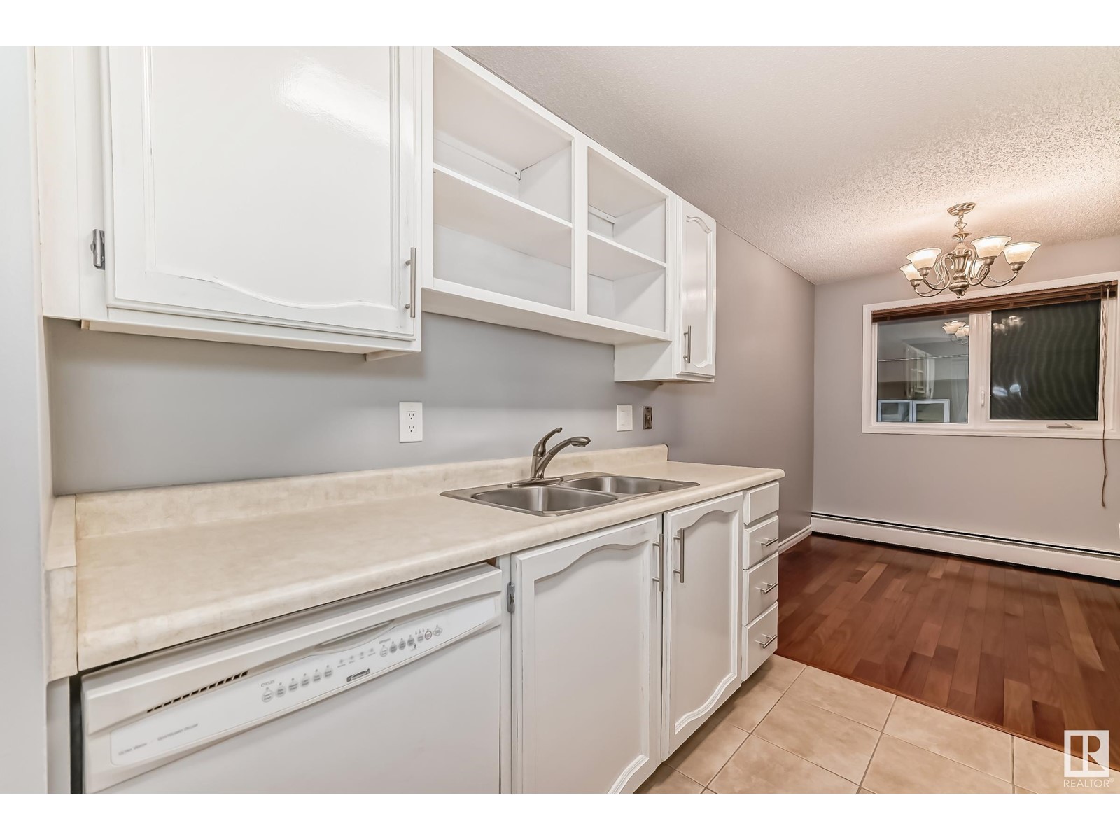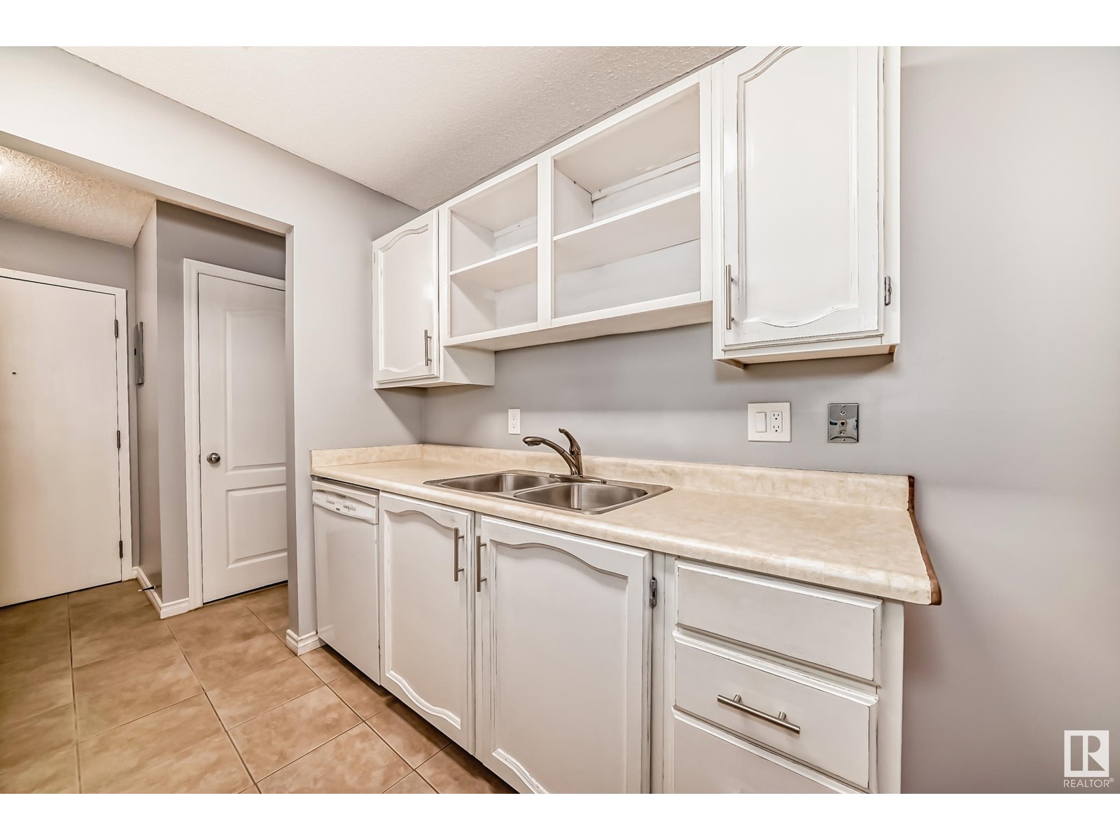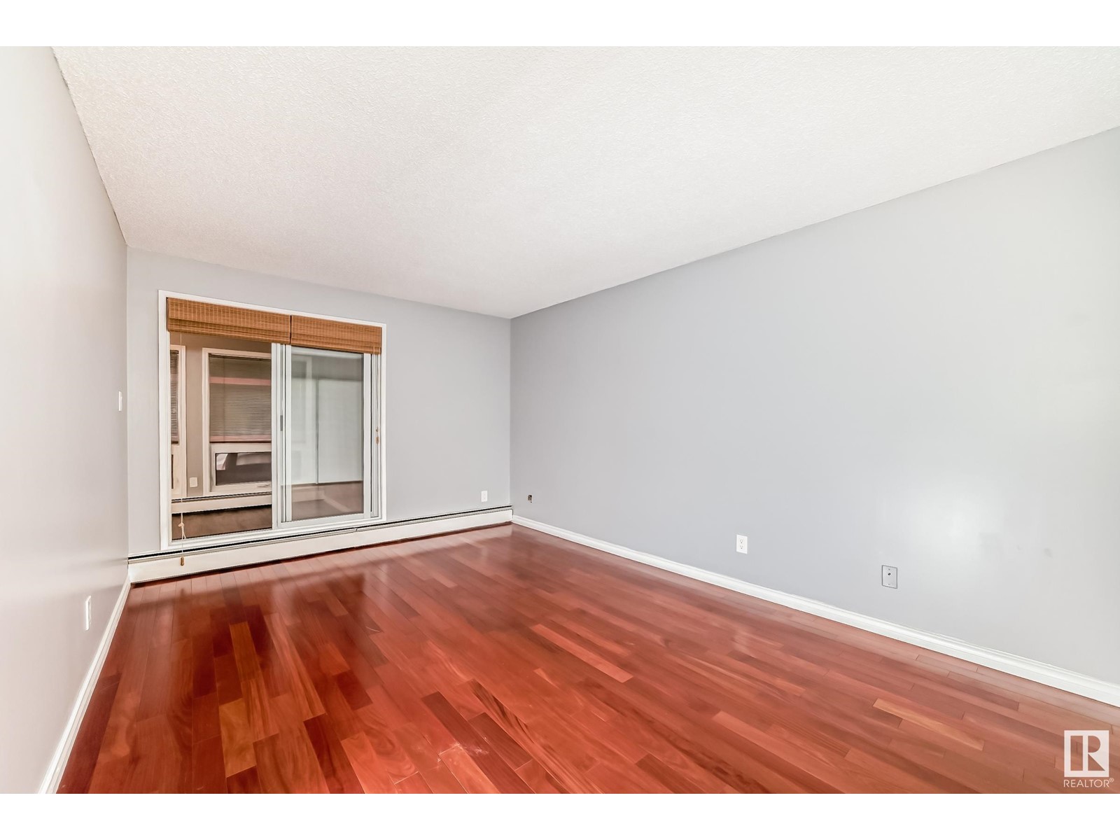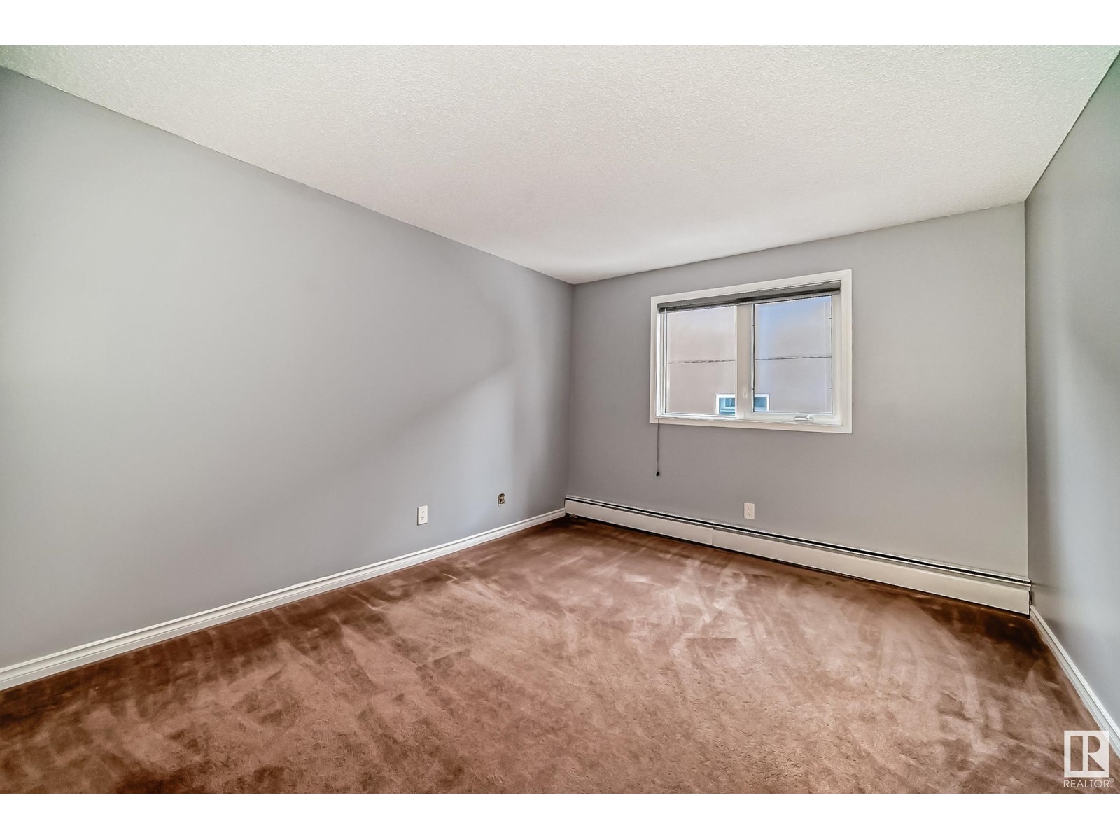#18 10160 119 St Nw Nw Edmonton, Alberta T5K 1Y9
$219,500Maintenance, Exterior Maintenance, Heat, Insurance, Common Area Maintenance, Landscaping, Other, See Remarks, Property Management, Water
$653.41 Monthly
Maintenance, Exterior Maintenance, Heat, Insurance, Common Area Maintenance, Landscaping, Other, See Remarks, Property Management, Water
$653.41 MonthlyWelcome to your new home in this unique 2-bedroom, 2 bath condo in the prestigious Chanticleer Condos! The spacious and secure condo features: wide and clean hallways, new windows, an elevator, and replaced roof in 2020. The unit boasts; Wood Burning Stone Fireplace, engineered flooring, and an enclosed sunroom with vinyl plank flooring. Enjoy the convenience of in-suite washer and dryer, an induction stove, heated underground parking, bike racks and parkade storage. This lovingly cared for and safe building offers a beautiful fenced rear courtyard with a private gazebo and raised garden spots. It's situated in the highly sought-after Oliver neighborhood close to downtown, with access to: Jasper Ave, the Ice District, Art and Theatre Communities, 124th Street Market, Grant McEwan and U of A, shopping, restaurants, and the River View Promenade. Perfect Urban Living! (id:57312)
Property Details
| MLS® Number | E4416356 |
| Property Type | Single Family |
| Neigbourhood | Oliver |
| AmenitiesNearBy | Golf Course, Public Transit, Schools, Shopping |
| Features | Lane, Exterior Walls- 2x6" |
| ParkingSpaceTotal | 1 |
Building
| BathroomTotal | 2 |
| BedroomsTotal | 2 |
| Amenities | Vinyl Windows |
| Appliances | Dishwasher, Dryer, Freezer, Garburator, Hood Fan, Refrigerator, Washer, Window Coverings |
| BasementType | None |
| ConstructedDate | 1980 |
| FireProtection | Smoke Detectors, Sprinkler System-fire |
| FireplaceFuel | Wood |
| FireplacePresent | Yes |
| FireplaceType | Unknown |
| HeatingType | Baseboard Heaters |
| SizeInterior | 1229.3462 Sqft |
| Type | Apartment |
Parking
| Parkade |
Land
| Acreage | No |
| FenceType | Fence |
| LandAmenities | Golf Course, Public Transit, Schools, Shopping |
Rooms
| Level | Type | Length | Width | Dimensions |
|---|---|---|---|---|
| Main Level | Living Room | 7.13 m | 4.15 m | 7.13 m x 4.15 m |
| Main Level | Dining Room | 2.7 m | 2.53 m | 2.7 m x 2.53 m |
| Main Level | Kitchen | 3.02 m | 2.52 m | 3.02 m x 2.52 m |
| Main Level | Primary Bedroom | 4.6 m | 3.27 m | 4.6 m x 3.27 m |
| Main Level | Bedroom 2 | 4.54 m | 3.34 m | 4.54 m x 3.34 m |
| Main Level | Sunroom | 5.97 m | 3.08 m | 5.97 m x 3.08 m |
https://www.realtor.ca/real-estate/27746806/18-10160-119-st-nw-nw-edmonton-oliver
Interested?
Contact us for more information
Paulette A. Mayville
Associate
213-10706 124 St Nw
Edmonton, Alberta T5M 0H1






























