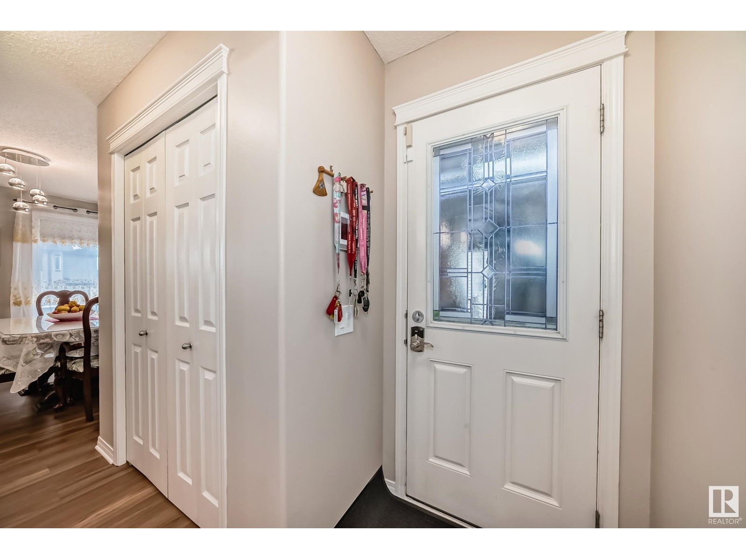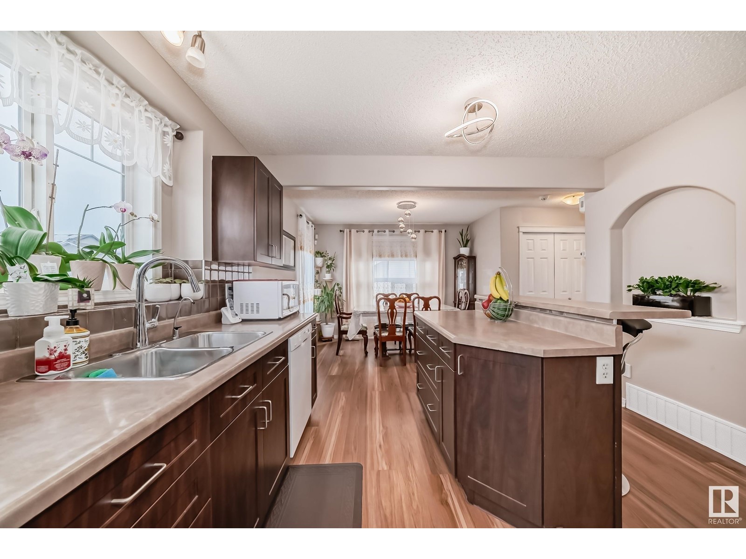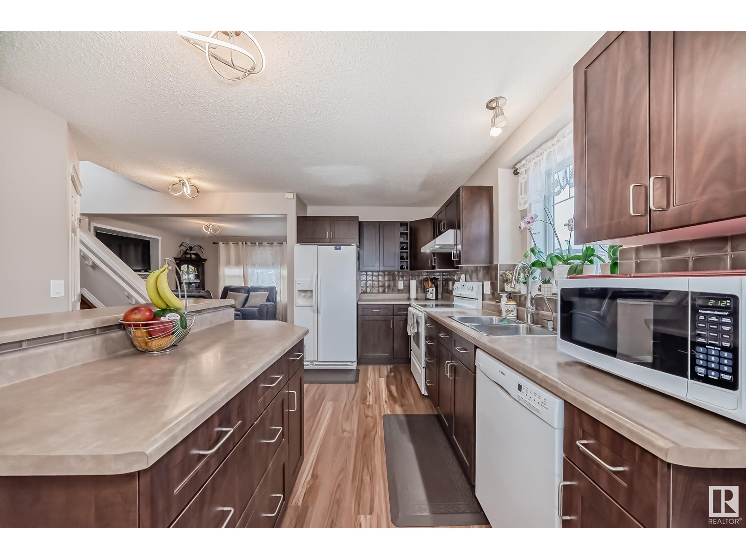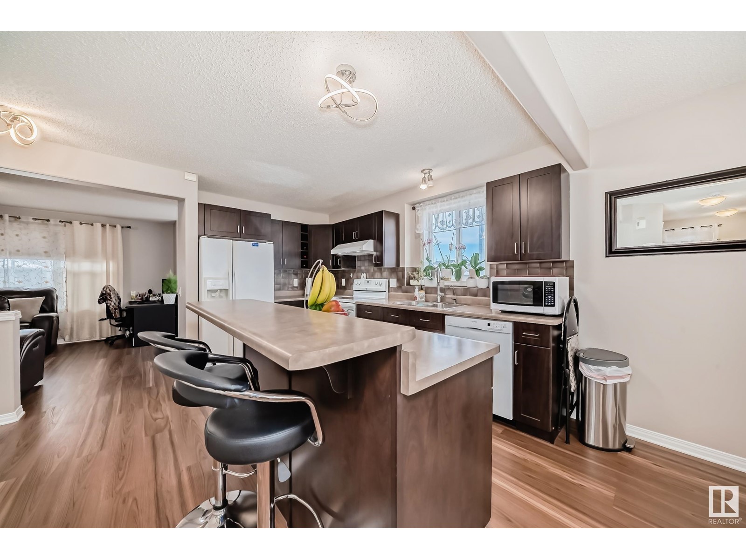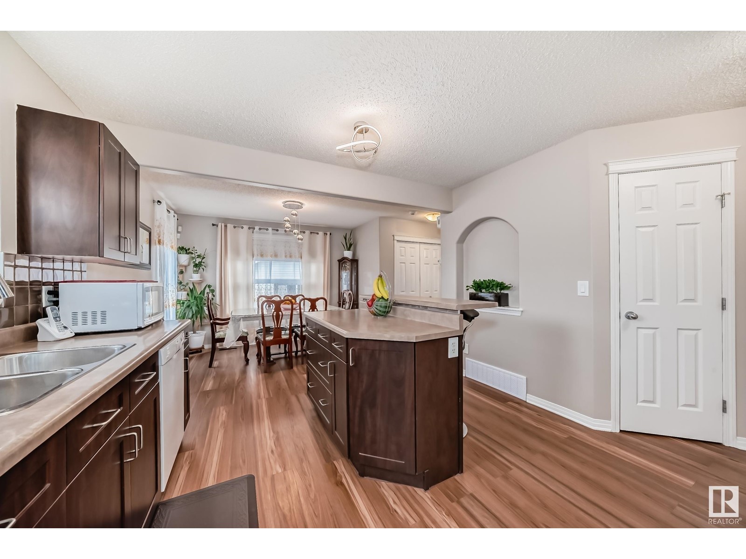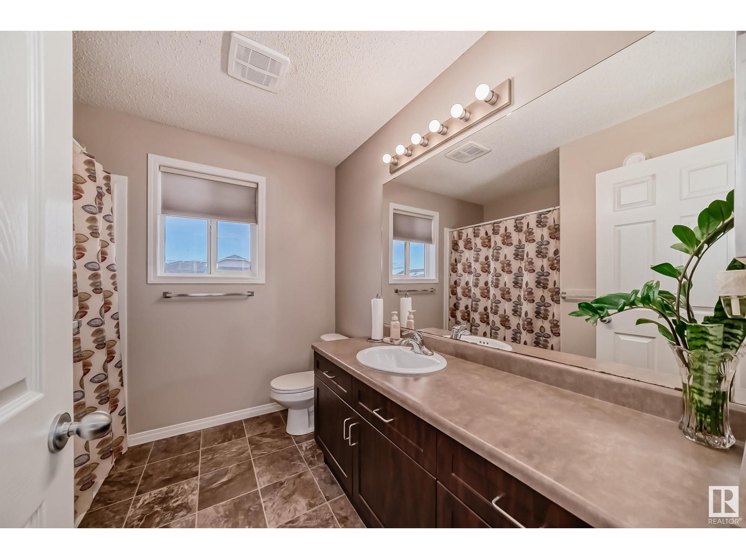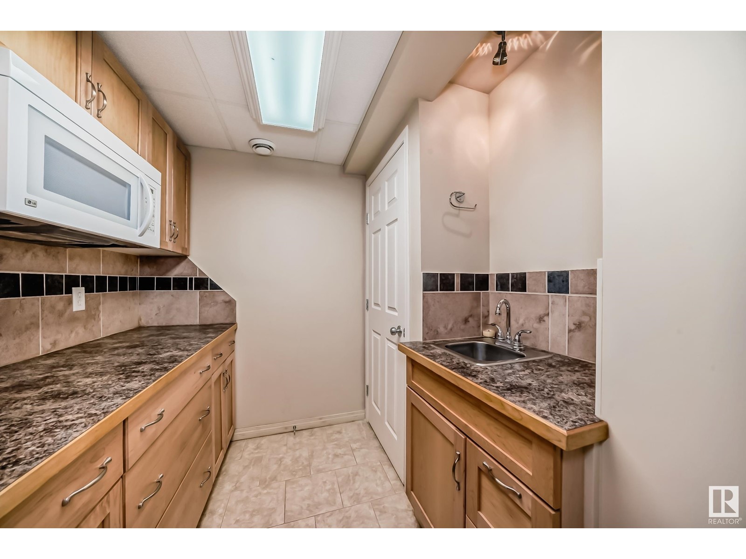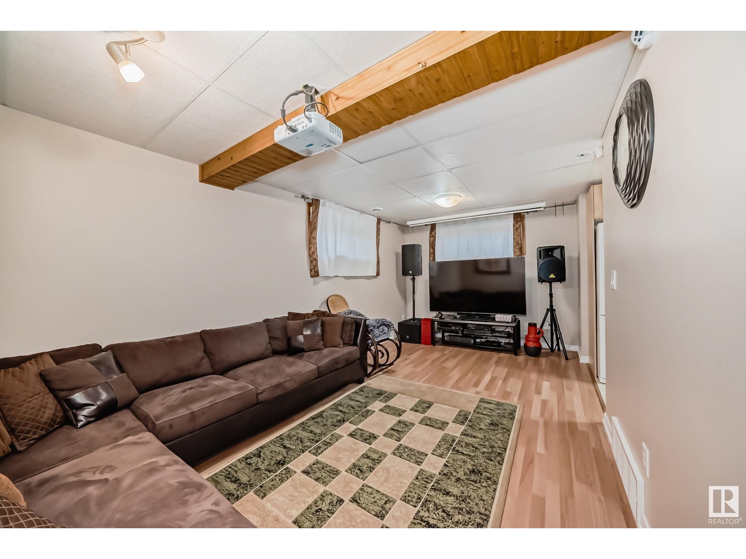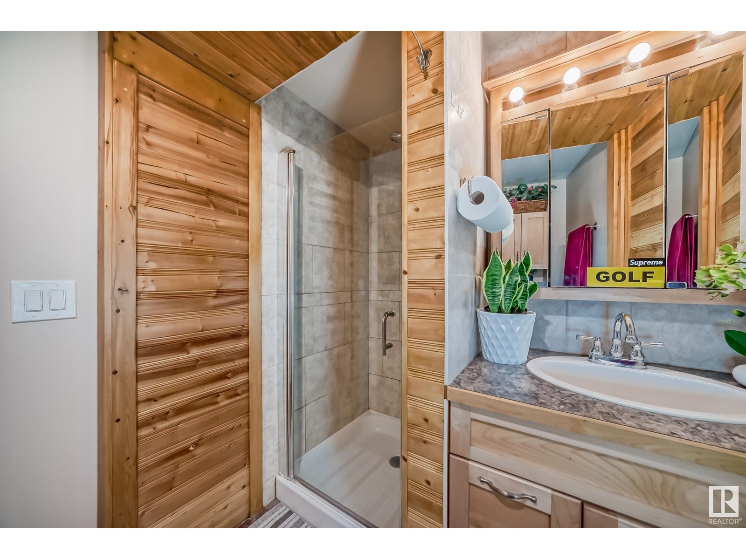17951 87 St Nw Edmonton, Alberta T5Z 0E3
$459,900
Immaculately maintained 2-story home with a charming front porch, offering 4 bdrms, 4 baths, a finished basement featuring an in-law suite, and a double garage with an RV concrete pad. The spacious LR features HW floors, a gas FP, & Lg windows. The island kitchen is complete with a central island, walk-in pantry, pot drawers, tile backsplash, and elegant Espresso cabinetry. The formal DR is perfect for a large dining suite, while the main fl is finished off with a convenient 2-piece bath. Upstairs, you'll find a spacious king-sized Primary bdrm with a 4-pc ensuite and a generous walk-in closet. Two secondary bedrooms, a full 4-pc bath, and a laundry room complete the upper level. The basement is the ideal in-law suite, offering a cozy rec room, kitchenette, bedroom, and a 3-pc bath with a tile and glass shower. Additional features include a new high-efficiency furnace, fully fenced and landscaped backyard with perennials, fruit trees & shrubs. (id:57312)
Property Details
| MLS® Number | E4417877 |
| Property Type | Single Family |
| Neigbourhood | Klarvatten |
| AmenitiesNearBy | Golf Course, Public Transit, Schools, Shopping |
| Features | Corner Site, Paved Lane, Lane, Wet Bar |
| Structure | Deck, Porch |
Building
| BathroomTotal | 4 |
| BedroomsTotal | 4 |
| Amenities | Vinyl Windows |
| Appliances | Dishwasher, Dryer, Fan, Garage Door Opener Remote(s), Garage Door Opener, Hood Fan, Microwave Range Hood Combo, Stove, Washer, Window Coverings, Refrigerator |
| BasementDevelopment | Finished |
| BasementType | Full (finished) |
| ConstructedDate | 2008 |
| ConstructionStyleAttachment | Detached |
| FireProtection | Smoke Detectors |
| HalfBathTotal | 1 |
| HeatingType | Forced Air |
| StoriesTotal | 2 |
| SizeInterior | 1469.812 Sqft |
| Type | House |
Parking
| Detached Garage |
Land
| Acreage | No |
| FenceType | Fence |
| LandAmenities | Golf Course, Public Transit, Schools, Shopping |
| SizeIrregular | 355.42 |
| SizeTotal | 355.42 M2 |
| SizeTotalText | 355.42 M2 |
Rooms
| Level | Type | Length | Width | Dimensions |
|---|---|---|---|---|
| Basement | Family Room | 5.32 m | 2.98 m | 5.32 m x 2.98 m |
| Basement | Bedroom 4 | 3.55 m | 3.16 m | 3.55 m x 3.16 m |
| Main Level | Living Room | 3.65 m | 4.04 m | 3.65 m x 4.04 m |
| Main Level | Dining Room | 3.05 m | 3.33 m | 3.05 m x 3.33 m |
| Main Level | Kitchen | 3.85 m | 3.54 m | 3.85 m x 3.54 m |
| Upper Level | Primary Bedroom | 4.1 m | 3.8 m | 4.1 m x 3.8 m |
| Upper Level | Bedroom 2 | 3.45 m | 3.13 m | 3.45 m x 3.13 m |
| Upper Level | Bedroom 3 | 2.97 m | 3.15 m | 2.97 m x 3.15 m |
https://www.realtor.ca/real-estate/27798203/17951-87-st-nw-edmonton-klarvatten
Interested?
Contact us for more information
Sharon M. Josey
Associate
13120 St Albert Trail Nw
Edmonton, Alberta T5L 4P6

