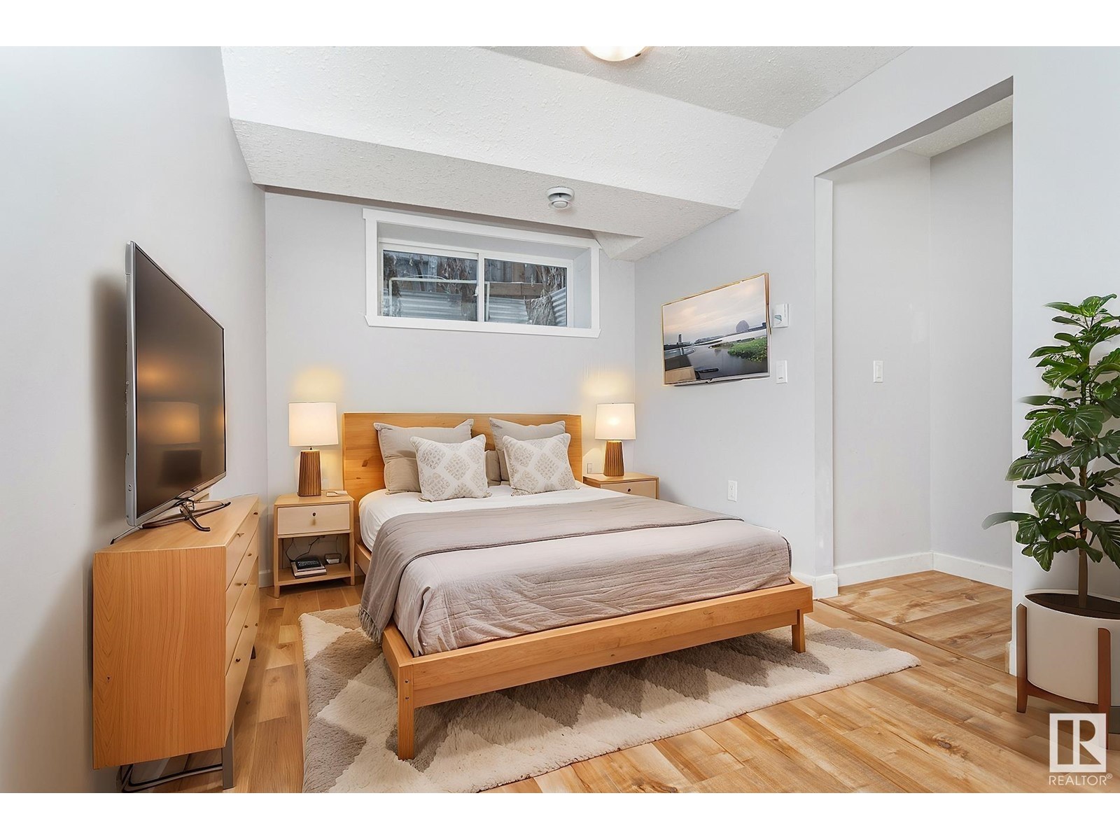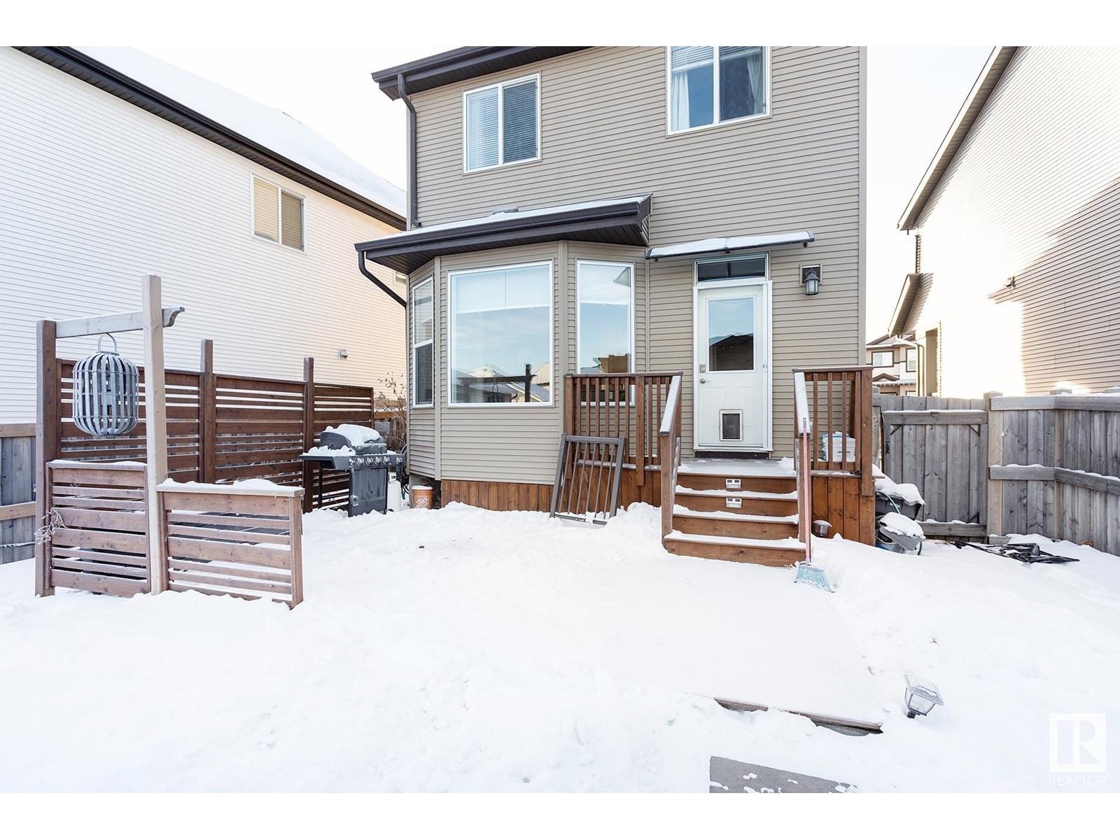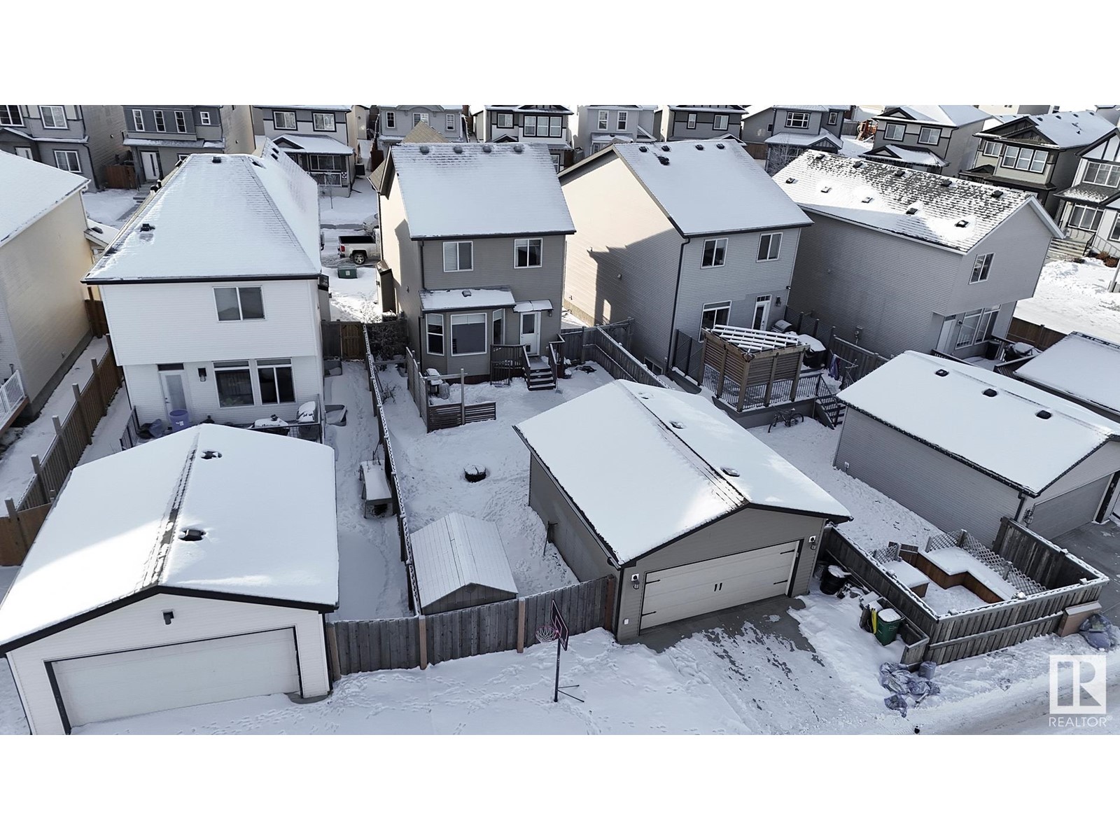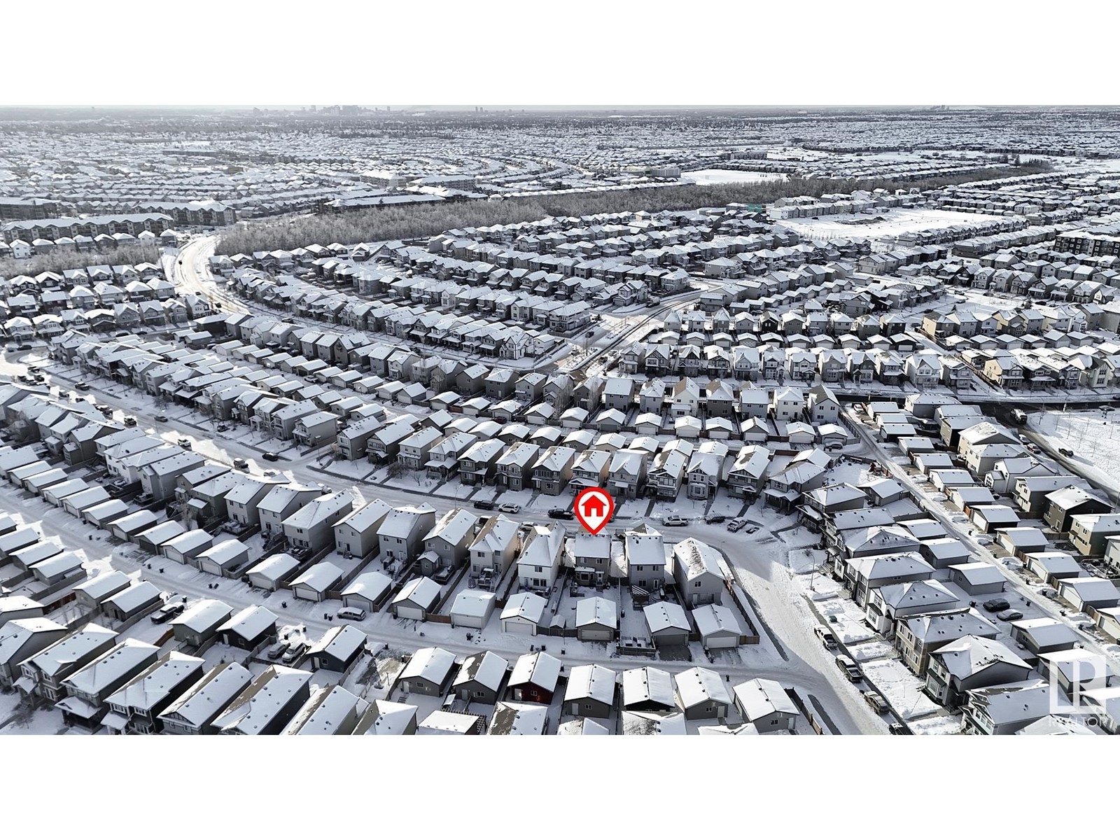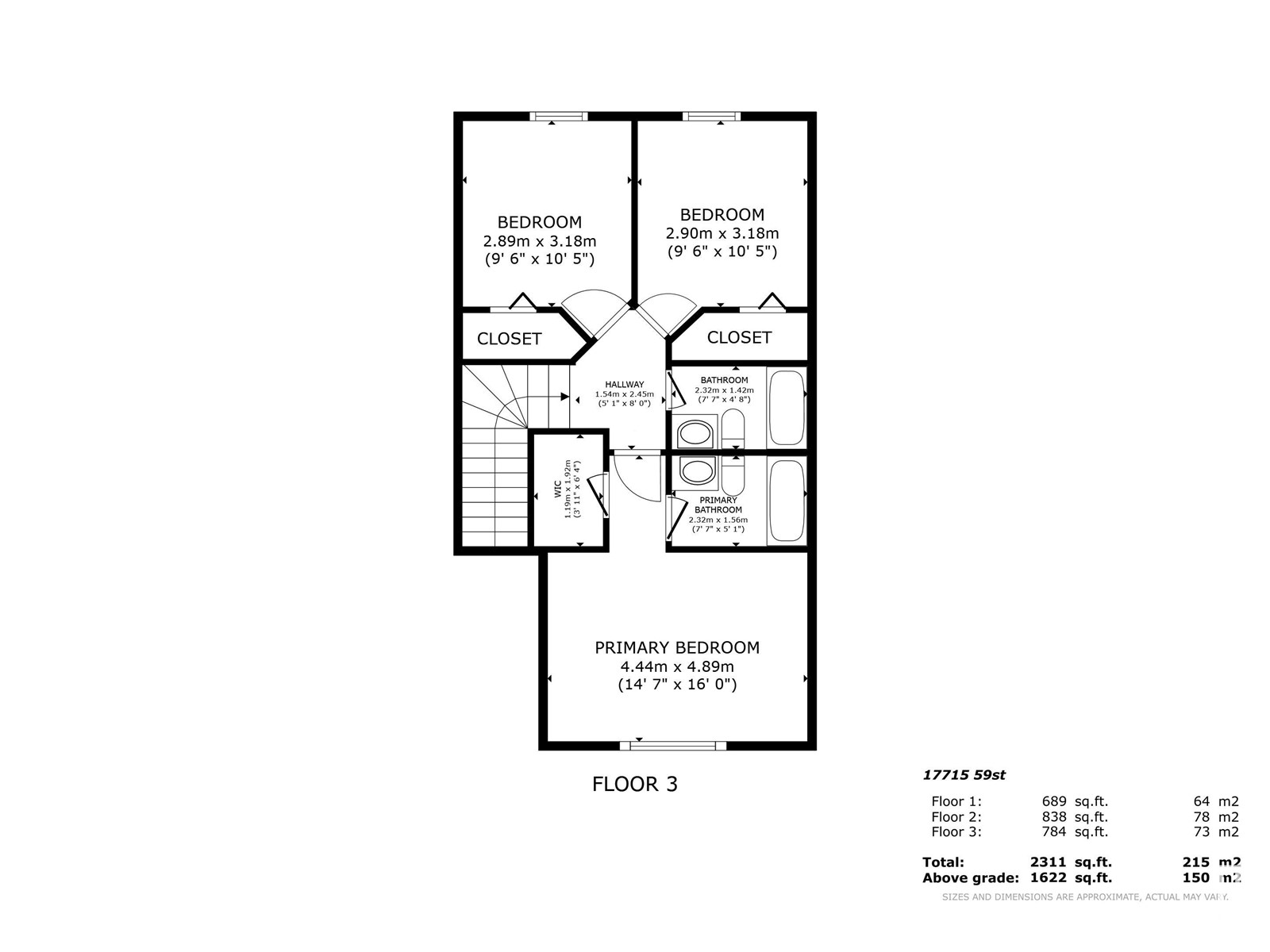17715 59 St Nw Edmonton, Alberta T5Y 0W8
$500,000
NICE 2 storey w/ a SECOND KITCHEN, tucked into McConachie. The exterior is MODERN & CHIC! Inside you are welcomed to TILED floors & HARDWOOD in the living room; the electric FIREPLACE will keep you cozy. Cook in the well appointed ISLAND kitchen w/ STONE COUNTERS, hardwood floors, classy STAINLESS appliances & a unique extra cabinet bank looking onto the living room. Eat in the DINING ROOM looking onto the rear yard; around the corner is a LAUNDRY AREA & a 2 piece guest bathroom. Upper floor has 3 bedrooms including a master w/ a WALK-IN CLOSET & full 4 piece bath. The other 2 bedrooms are serviced by another full bath w/tiled floor. In the mostly completed basement is a SECOND KITCHEN, a rough in for laundry hook-ups, utility room, full 4 piece bath w/ beautiful TILED TUB SURROUND & an ample bedroom w/ a walk-in closet. Stay cool w/ CHILLY A/C. Play in the FULLY FENCED rear yard w/ DECK, privacy wall, fire pit & storage shed. Park in the DOUBLE DETACHED GARAGE. See it you'll LOVE this place! (id:57312)
Property Details
| MLS® Number | E4417285 |
| Property Type | Single Family |
| Neigbourhood | McConachie Area |
| AmenitiesNearBy | Playground, Public Transit, Schools, Shopping |
| Features | Lane, Level |
| ParkingSpaceTotal | 4 |
| Structure | Patio(s) |
Building
| BathroomTotal | 4 |
| BedroomsTotal | 4 |
| Appliances | Dishwasher, Dryer, Garage Door Opener Remote(s), Garage Door Opener, Microwave Range Hood Combo, Refrigerator, Stove, Washer, Window Coverings |
| BasementDevelopment | Other, See Remarks |
| BasementType | Full (other, See Remarks) |
| ConstructedDate | 2016 |
| ConstructionStyleAttachment | Detached |
| FireplaceFuel | Electric |
| FireplacePresent | Yes |
| FireplaceType | Unknown |
| HalfBathTotal | 1 |
| HeatingType | Forced Air |
| StoriesTotal | 2 |
| SizeInterior | 1625.3505 Sqft |
| Type | House |
Parking
| Detached Garage |
Land
| Acreage | No |
| FenceType | Fence |
| LandAmenities | Playground, Public Transit, Schools, Shopping |
| SizeIrregular | 376.14 |
| SizeTotal | 376.14 M2 |
| SizeTotalText | 376.14 M2 |
Rooms
| Level | Type | Length | Width | Dimensions |
|---|---|---|---|---|
| Basement | Bedroom 4 | 3.56 m | 2.48 m | 3.56 m x 2.48 m |
| Basement | Second Kitchen | 4.47 m | 5.25 m | 4.47 m x 5.25 m |
| Basement | Storage | 2.4 m | 3.42 m | 2.4 m x 3.42 m |
| Main Level | Living Room | 4.67 m | 4.49 m | 4.67 m x 4.49 m |
| Main Level | Dining Room | Measurements not available | ||
| Main Level | Kitchen | 3.96 m | 6.86 m | 3.96 m x 6.86 m |
| Main Level | Laundry Room | 1.83 m | 2.31 m | 1.83 m x 2.31 m |
| Upper Level | Primary Bedroom | 4.44 m | 4.89 m | 4.44 m x 4.89 m |
| Upper Level | Bedroom 2 | 2.89 m | 3.18 m | 2.89 m x 3.18 m |
| Upper Level | Bedroom 3 | 2.9 m | 3.18 m | 2.9 m x 3.18 m |
https://www.realtor.ca/real-estate/27776331/17715-59-st-nw-edmonton-mcconachie-area
Interested?
Contact us for more information
Ryan P. Dutka
Associate
100-10328 81 Ave Nw
Edmonton, Alberta T6E 1X2












































