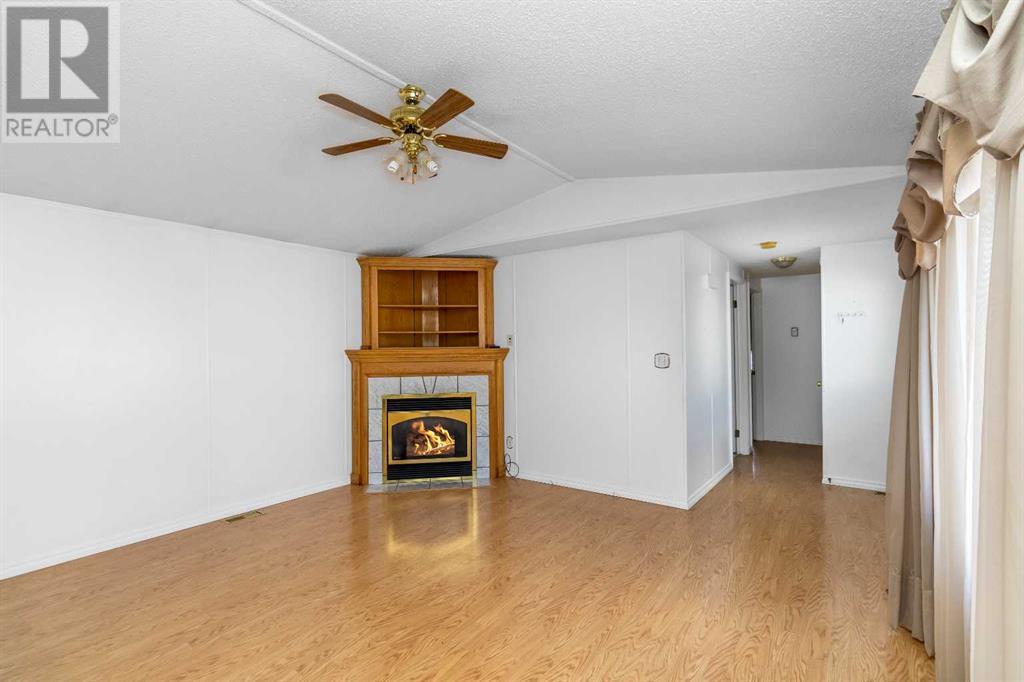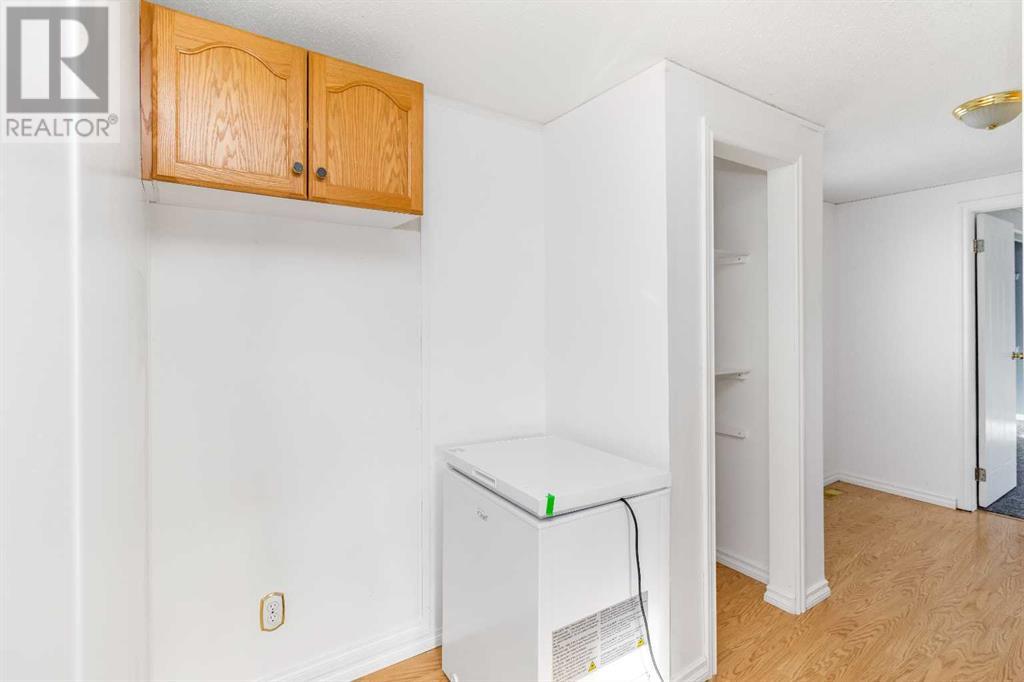177 Cokerill Crescent Fort Mcmurray, Alberta T9K 2J3
$249,888Maintenance, Property Management, Waste Removal, Water
$330 Monthly
Maintenance, Property Management, Waste Removal, Water
$330 MonthlyMOVE IN READY AND READY FOR IMMEDIATE OCCUPANCY! LOADS OF PARKING, LARGE 16x20 DETACHED HEATED AND WIRED WORKSHOP, MASSIVE DECK AND A HOT TUB. This home offers a cozy country feel on the inside with a large living room featuring a gas fireplace with a wood mantle, vaulted ceiling and large windows. The Gorgeous updated custom kitchen features lots of solid oak cabinets, built in hutch and tons of countertop space. The home features 3 large bedrooms and 2 full bathrooms. The Primary bedroom offers new carpet, and a full ensuite with soaker tub. The exterior of the home offers a fully landscaped yard, two-tiered deck, firepit, room for RV parking, and the awesome man cave that is heated and wired. This workshop features a large work area and additional storage space. The home has been well maintained and offers a new Hot water tank in recent years. This home is perfectly located within walking distance of Syncrude Athletic park, site and city transit, schools and more. Call today for your personal tour. (id:57312)
Property Details
| MLS® Number | A2175317 |
| Property Type | Single Family |
| Neigbourhood | Timberlea |
| Community Name | Timberlea |
| AmenitiesNearBy | Park, Playground |
| CommunityFeatures | Pets Allowed |
| Features | Pvc Window, Closet Organizers, Parking |
| ParkingSpaceTotal | 2 |
| Plan | 9622660 |
| Structure | Deck |
Building
| BathroomTotal | 2 |
| BedroomsAboveGround | 3 |
| BedroomsTotal | 3 |
| Amperage | 100 Amp Service |
| Appliances | Refrigerator, Dishwasher, Stove, Freezer, Washer & Dryer |
| ArchitecturalStyle | Mobile Home |
| BasementType | None |
| ConstructedDate | 1991 |
| ConstructionStyleAttachment | Detached |
| CoolingType | None |
| ExteriorFinish | Vinyl Siding |
| FireplacePresent | Yes |
| FireplaceTotal | 1 |
| FlooringType | Carpeted, Laminate |
| FoundationType | See Remarks |
| HeatingFuel | Natural Gas |
| HeatingType | Forced Air |
| StoriesTotal | 1 |
| SizeInterior | 1207.67 Sqft |
| TotalFinishedArea | 1207.67 Sqft |
| Type | Manufactured Home |
| UtilityPower | 100 Amp Service |
| UtilityWater | Municipal Water |
Parking
| Parking Pad |
Land
| Acreage | No |
| FenceType | Fence |
| LandAmenities | Park, Playground |
| Sewer | Municipal Sewage System |
| SizeDepth | 34.72 M |
| SizeFrontage | 13.91 M |
| SizeIrregular | 4405.00 |
| SizeTotal | 4405 Sqft|4,051 - 7,250 Sqft |
| SizeTotalText | 4405 Sqft|4,051 - 7,250 Sqft |
| ZoningDescription | Rmh |
Rooms
| Level | Type | Length | Width | Dimensions |
|---|---|---|---|---|
| Main Level | 4pc Bathroom | 4.92 Ft x 7.50 Ft | ||
| Main Level | 4pc Bathroom | 6.83 Ft x 9.67 Ft | ||
| Main Level | Bedroom | 9.25 Ft x 7.58 Ft | ||
| Main Level | Bedroom | 9.25 Ft x 11.33 Ft | ||
| Main Level | Primary Bedroom | 14.75 Ft x 13.33 Ft |
Utilities
| Electricity | Connected |
| Natural Gas | Connected |
https://www.realtor.ca/real-estate/27589882/177-cokerill-crescent-fort-mcmurray-timberlea
Interested?
Contact us for more information
Lisa Hartigan
Associate
9905 Sutherland Street
Fort Mcmurray, Alberta T9H 1V3





























