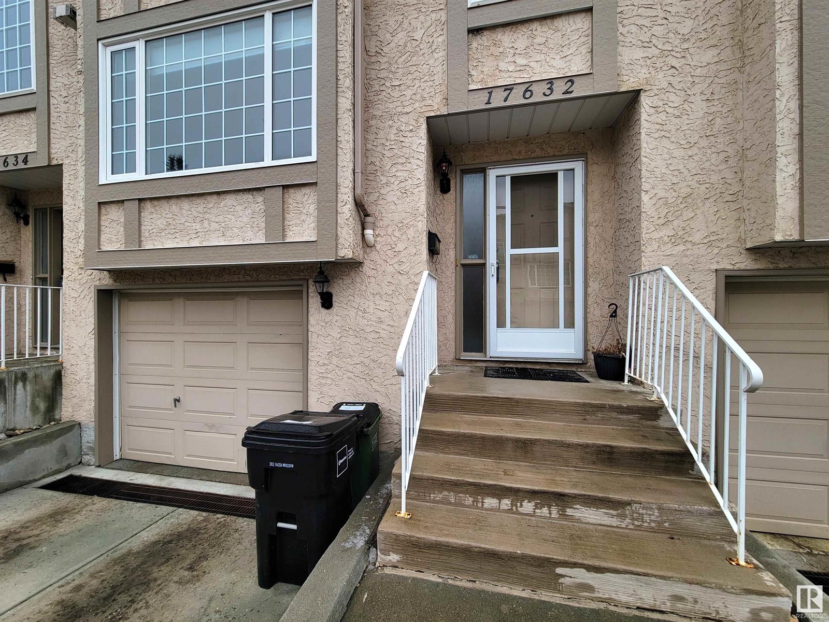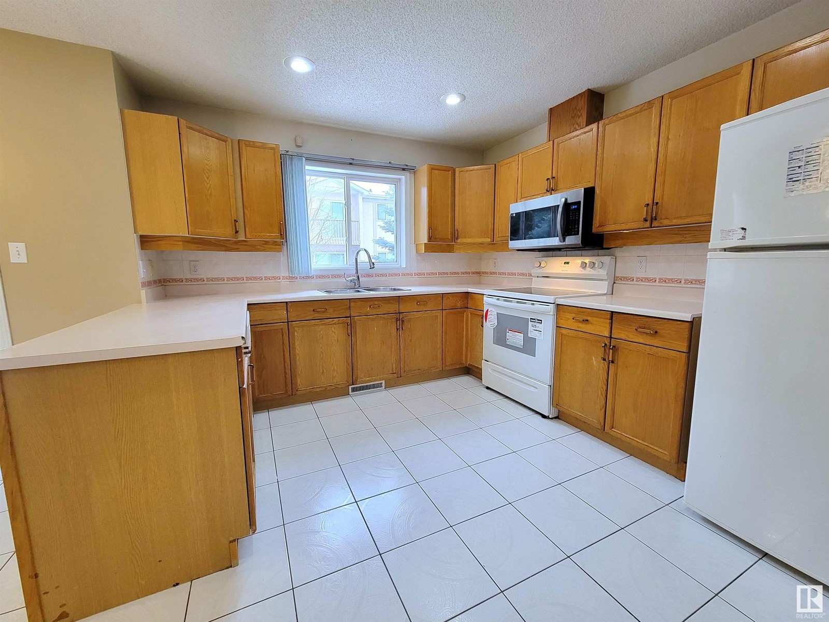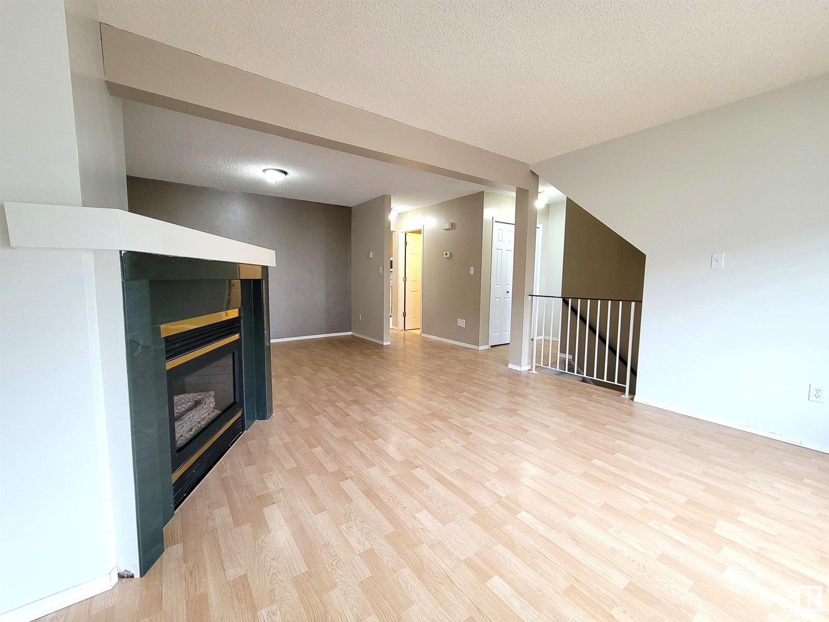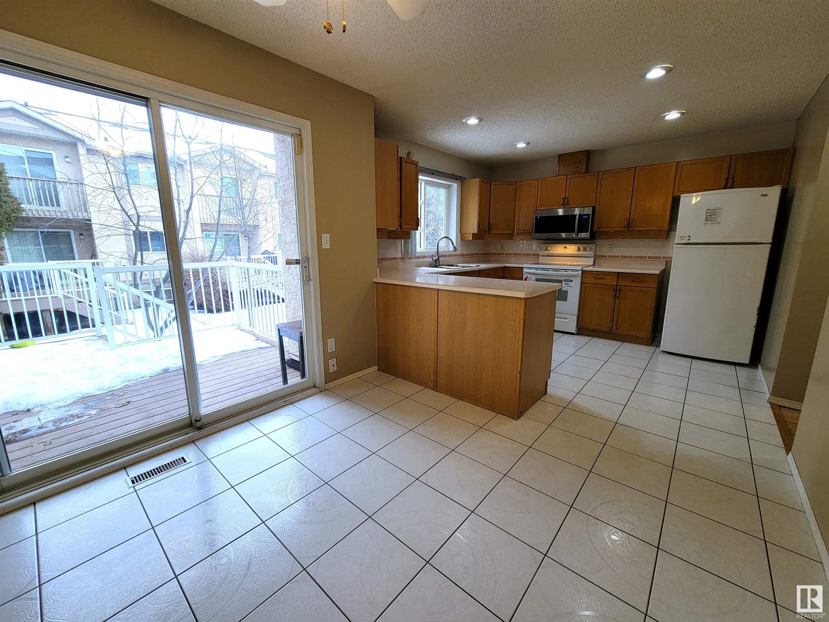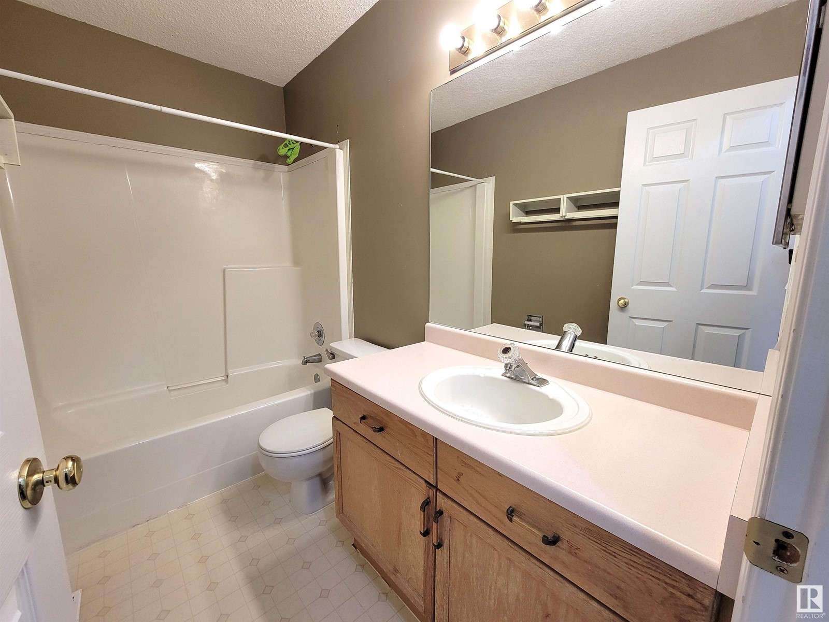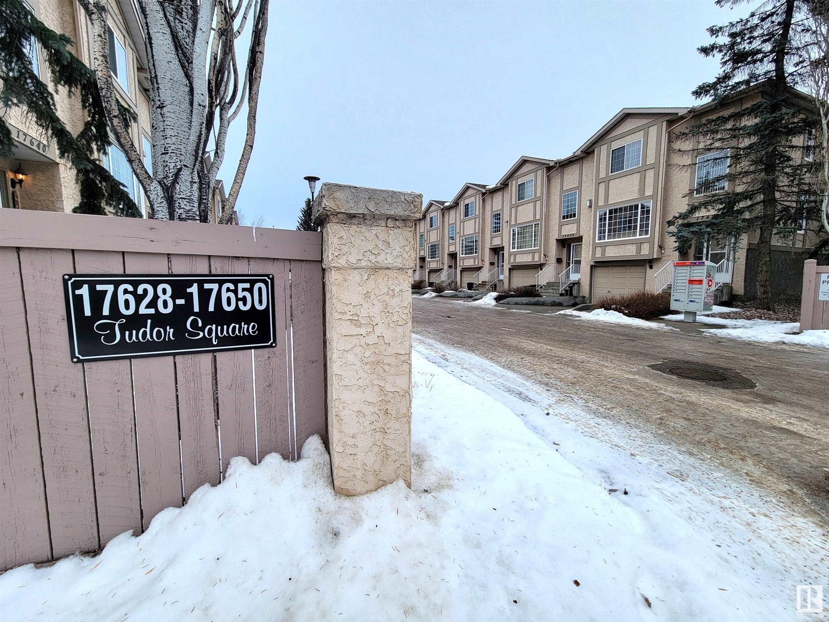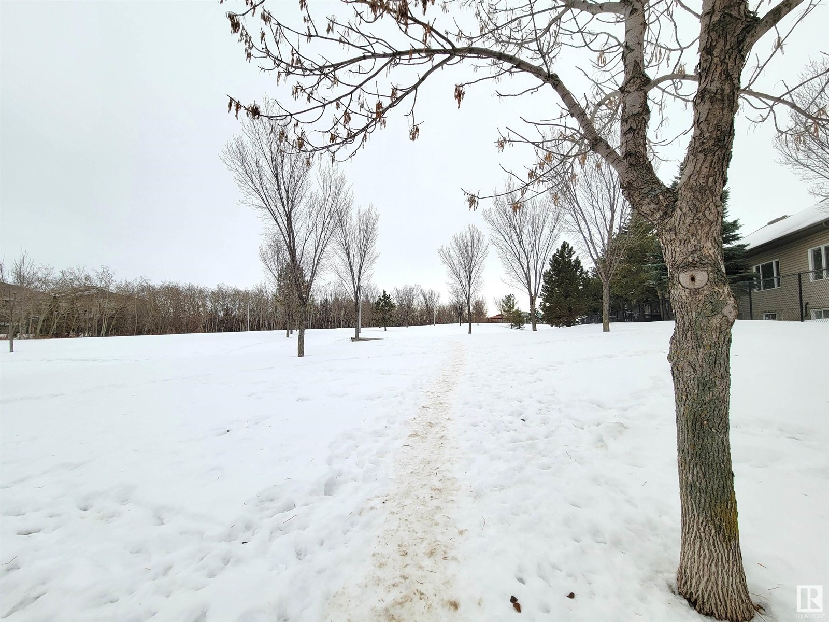17632 96 Av Nw Edmonton, Alberta T5T 6C2
$284,900Maintenance, Exterior Maintenance, Insurance, Landscaping, Property Management, Other, See Remarks
$427.70 Monthly
Maintenance, Exterior Maintenance, Insurance, Landscaping, Property Management, Other, See Remarks
$427.70 MonthlyThis spacious 3-bed, 2.5-bath home offers 1360 sq. ft. of living space, suited for family living. Nestled by two beautiful parks—Frank and Etta Wild Pond and Terra Losa Park—blending peaceful surroundings with everyday convenience. The heart of the home is a large kitchen with ample counter space, ideal for cooking & entertaining. Upstairs, generously sized bedrooms provide a relaxing retreat for every family member. The exterior polymer rear deck backs onto a quiet, treed condo space—perfect for unwinding or hosting gatherings. The f/f basement features home theater wiring, offering a versatile space for movies, gaming, or family fun. A 21x10' garage with a dedicated area for a workbench caters to hobbyists, while the high-efficiency furnace ensures year-round comfort & energy savings. A 5-minute drive from West Edmonton Mall, this home offers easy access to shopping, dining, & entertainment. This home truly has it all. (id:57312)
Property Details
| MLS® Number | E4417786 |
| Property Type | Single Family |
| Neigbourhood | Terra Losa |
| AmenitiesNearBy | Playground, Public Transit, Schools, Shopping |
| Features | No Animal Home, No Smoking Home |
| Structure | Deck |
Building
| BathroomTotal | 3 |
| BedroomsTotal | 3 |
| Appliances | Dishwasher, Dryer, Microwave Range Hood Combo, Refrigerator, Stove, Washer, Window Coverings |
| BasementDevelopment | Finished |
| BasementType | Full (finished) |
| ConstructedDate | 1993 |
| ConstructionStyleAttachment | Attached |
| FireplaceFuel | Gas |
| FireplacePresent | Yes |
| FireplaceType | Unknown |
| HalfBathTotal | 1 |
| HeatingType | Forced Air |
| StoriesTotal | 2 |
| SizeInterior | 1360.7736 Sqft |
| Type | Row / Townhouse |
Parking
| Attached Garage |
Land
| Acreage | No |
| FenceType | Fence |
| LandAmenities | Playground, Public Transit, Schools, Shopping |
| SizeIrregular | 236.32 |
| SizeTotal | 236.32 M2 |
| SizeTotalText | 236.32 M2 |
Rooms
| Level | Type | Length | Width | Dimensions |
|---|---|---|---|---|
| Main Level | Living Room | 3.99 m | 3.7 m | 3.99 m x 3.7 m |
| Main Level | Dining Room | 3.39 m | 2.78 m | 3.39 m x 2.78 m |
| Main Level | Kitchen | 3.39 m | 2.4 m | 3.39 m x 2.4 m |
| Main Level | Breakfast | 2.77 m | 2.79 m | 2.77 m x 2.79 m |
| Upper Level | Primary Bedroom | 4.42 m | 3.36 m | 4.42 m x 3.36 m |
| Upper Level | Bedroom 2 | 3.44 m | 2.71 m | 3.44 m x 2.71 m |
| Upper Level | Bedroom 3 | 3.33 m | 3.13 m | 3.33 m x 3.13 m |
https://www.realtor.ca/real-estate/27795414/17632-96-av-nw-edmonton-terra-losa
Interested?
Contact us for more information
Dave D. Pon
Associate
100-10328 81 Ave Nw
Edmonton, Alberta T6E 1X2



