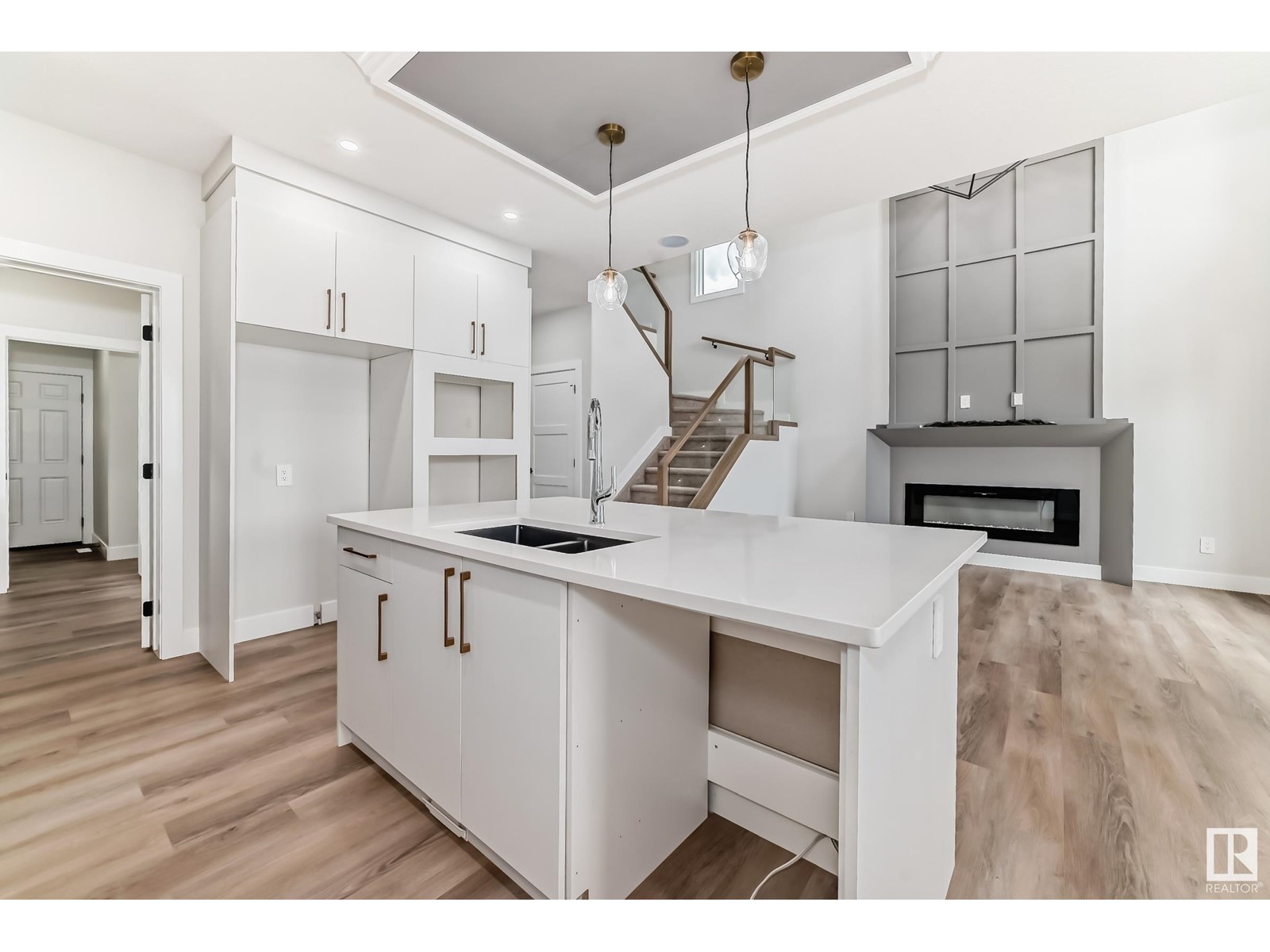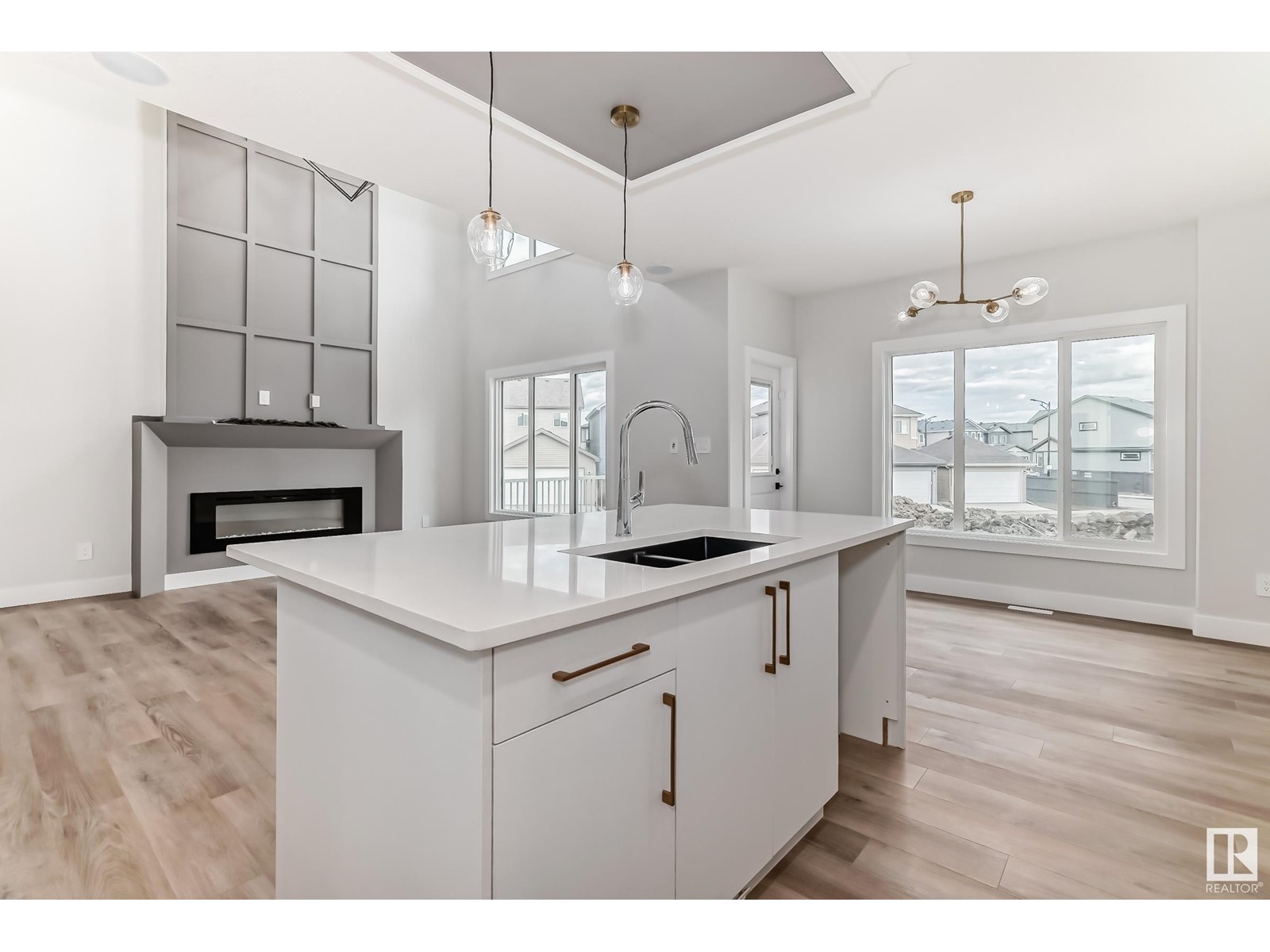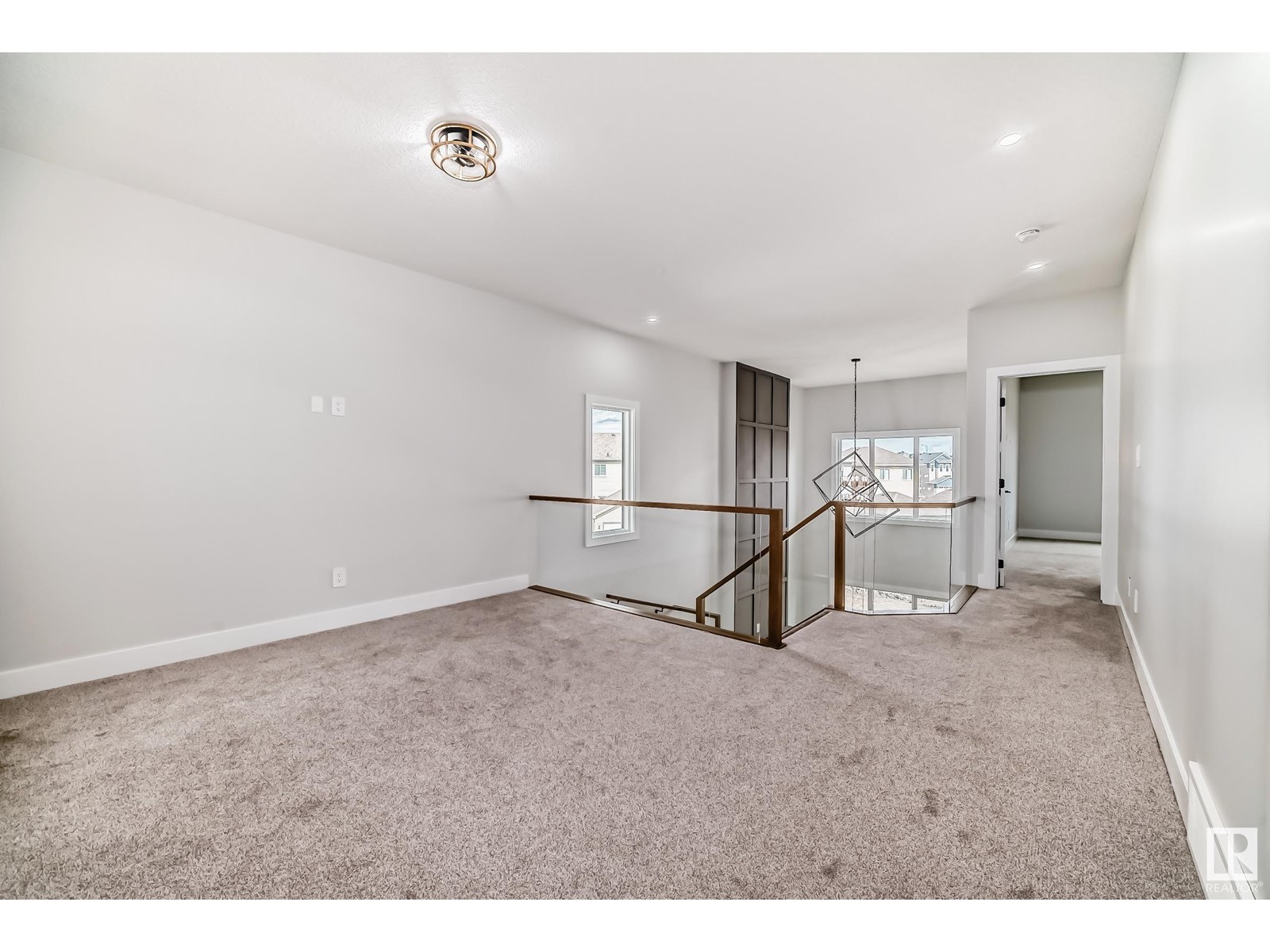17615 48 St Nw Edmonton, Alberta T5Y 0N4
$673,000
Introducing this BRAND NEW 5 bed and 3 bath custom home to the market. As you enter the home you are greeted with tall 9 foot ceilings which you can find on every floor including the basement. The main floor hosts a beautiful luxury vinyl plank which flows into the large open to below in the rear of the home. The main kitchen is also home to a SPICE KITCHEN with a window inside, perfect for cooking and keeping the mess hidden. The main floor has a bedroom and a full bathroom which is perfect for elderly or anyone with mobility challenges. The upstairs contains 4 beds, a bonus room , and 2 bathrooms. The master bedroom has a 5 piece ensuite with his and hers sinks, standings tub shower, and jacuzzi jet tub. On top of all this the DECK IS INCLUDED along with a FULLY FINISHED GARAGE AND BUILT IN BLUETOOTH SPEAKER SYSTEM!! Builder is also providing a $6,500 APPLIANCES CREDIT (id:57312)
Property Details
| MLS® Number | E4407807 |
| Property Type | Single Family |
| Neigbourhood | Cy Becker |
| AmenitiesNearBy | Playground, Public Transit, Schools, Shopping |
| Features | Cul-de-sac, Closet Organizers |
| ParkingSpaceTotal | 4 |
| Structure | Deck |
Building
| BathroomTotal | 3 |
| BedroomsTotal | 5 |
| Amenities | Ceiling - 9ft |
| Appliances | Garage Door Opener, Hood Fan |
| BasementDevelopment | Unfinished |
| BasementType | Full (unfinished) |
| ConstructedDate | 2024 |
| ConstructionStyleAttachment | Detached |
| FireProtection | Smoke Detectors |
| FireplaceFuel | Electric |
| FireplacePresent | Yes |
| FireplaceType | Unknown |
| HeatingType | Forced Air |
| StoriesTotal | 2 |
| SizeInterior | 2280.3344 Sqft |
| Type | House |
Parking
| Attached Garage |
Land
| Acreage | No |
| LandAmenities | Playground, Public Transit, Schools, Shopping |
Rooms
| Level | Type | Length | Width | Dimensions |
|---|---|---|---|---|
| Main Level | Living Room | 4.01 m | 4.36 m | 4.01 m x 4.36 m |
| Main Level | Dining Room | 3.7 m | 3.7 m x Measurements not available | |
| Main Level | Kitchen | 3.73 m | 3.89 m | 3.73 m x 3.89 m |
| Main Level | Bedroom 5 | 3.03 m | 3.03 m x Measurements not available | |
| Upper Level | Primary Bedroom | 4.25 m | 4.25 m x Measurements not available | |
| Upper Level | Bedroom 2 | 3.25 m | 3.25 m x Measurements not available | |
| Upper Level | Bedroom 3 | 3.2 m | 3.2 m x Measurements not available | |
| Upper Level | Bedroom 4 | 2.97 m | 3.32 m | 2.97 m x 3.32 m |
| Upper Level | Bonus Room | 4.35 m | 4.35 m x Measurements not available |
https://www.realtor.ca/real-estate/27465760/17615-48-st-nw-edmonton-cy-becker
Interested?
Contact us for more information
Gursewak Gill
Associate
201-11823 114 Ave Nw
Edmonton, Alberta T5G 2Y6

























































