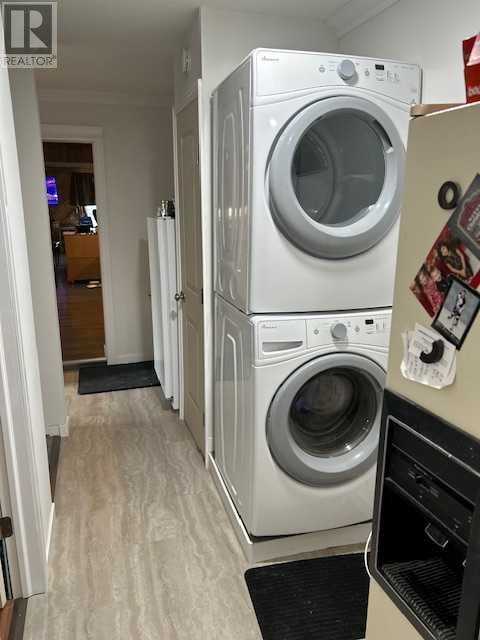176 1 Avenue W Tilley, Alberta T0J 3K0
$151,500
Discover the perfect blend of comfort and convenience in this delightful 2-bedroom, 1-bathroom bungalow in Tilley, Alberta. With key updates including a new high-efficiency furnace (2018), water heater (2018), metal roof (2019), and updated windows (2018), this home is move-in ready and designed for modern living. Enjoy the expansive 50x120 yard, complete with an 8x10 shed for extra storage and a covered 8x18 deck, ideal for relaxing or entertaining.Located just steps away from local amenities like the arena, curling rink, community hall, and parks, this property offers easy access to recreational activities and community events. Don’t miss out on this well-maintained home in a vibrant and friendly neighborhood! Set up a showing today! (id:57312)
Property Details
| MLS® Number | A2157823 |
| Property Type | Single Family |
| AmenitiesNearBy | Playground, Schools |
| Features | Pvc Window, Closet Organizers, No Smoking Home |
| ParkingSpaceTotal | 4 |
| Plan | 6336af |
| Structure | Deck |
Building
| BathroomTotal | 1 |
| BedroomsAboveGround | 2 |
| BedroomsTotal | 2 |
| Age | Age Is Unknown |
| Appliances | Refrigerator, Dishwasher, Stove, Microwave Range Hood Combo, Washer/dryer Stack-up |
| ArchitecturalStyle | Bungalow |
| BasementType | Crawl Space |
| ConstructionMaterial | Wood Frame |
| ConstructionStyleAttachment | Detached |
| CoolingType | None |
| ExteriorFinish | Vinyl Siding |
| FlooringType | Laminate, Tile, Vinyl |
| FoundationType | Poured Concrete |
| HeatingType | Forced Air |
| StoriesTotal | 1 |
| SizeInterior | 1045 Sqft |
| TotalFinishedArea | 1045 Sqft |
| Type | House |
Parking
| Other |
Land
| Acreage | No |
| FenceType | Partially Fenced |
| LandAmenities | Playground, Schools |
| SizeDepth | 36.57 M |
| SizeFrontage | 15.24 M |
| SizeIrregular | 6000.00 |
| SizeTotal | 6000 Sqft|4,051 - 7,250 Sqft |
| SizeTotalText | 6000 Sqft|4,051 - 7,250 Sqft |
| ZoningDescription | Urban |
Rooms
| Level | Type | Length | Width | Dimensions |
|---|---|---|---|---|
| Main Level | Living Room | 18.00 Ft x 19.00 Ft | ||
| Main Level | Kitchen | 10.00 Ft x 18.00 Ft | ||
| Main Level | Bedroom | 8.00 Ft x 12.00 Ft | ||
| Main Level | Primary Bedroom | 12.00 Ft x 12.00 Ft | ||
| Main Level | 4pc Bathroom | 7.00 Ft x 10.00 Ft | ||
| Main Level | Laundry Room | 5.00 Ft x 20.00 Ft |
https://www.realtor.ca/real-estate/27292282/176-1-avenue-w-tilley
Interested?
Contact us for more information
Mike Matz
Associate
#3 - 1308 - 2a Street West
Brooks, Alberta T1R 0V5



















