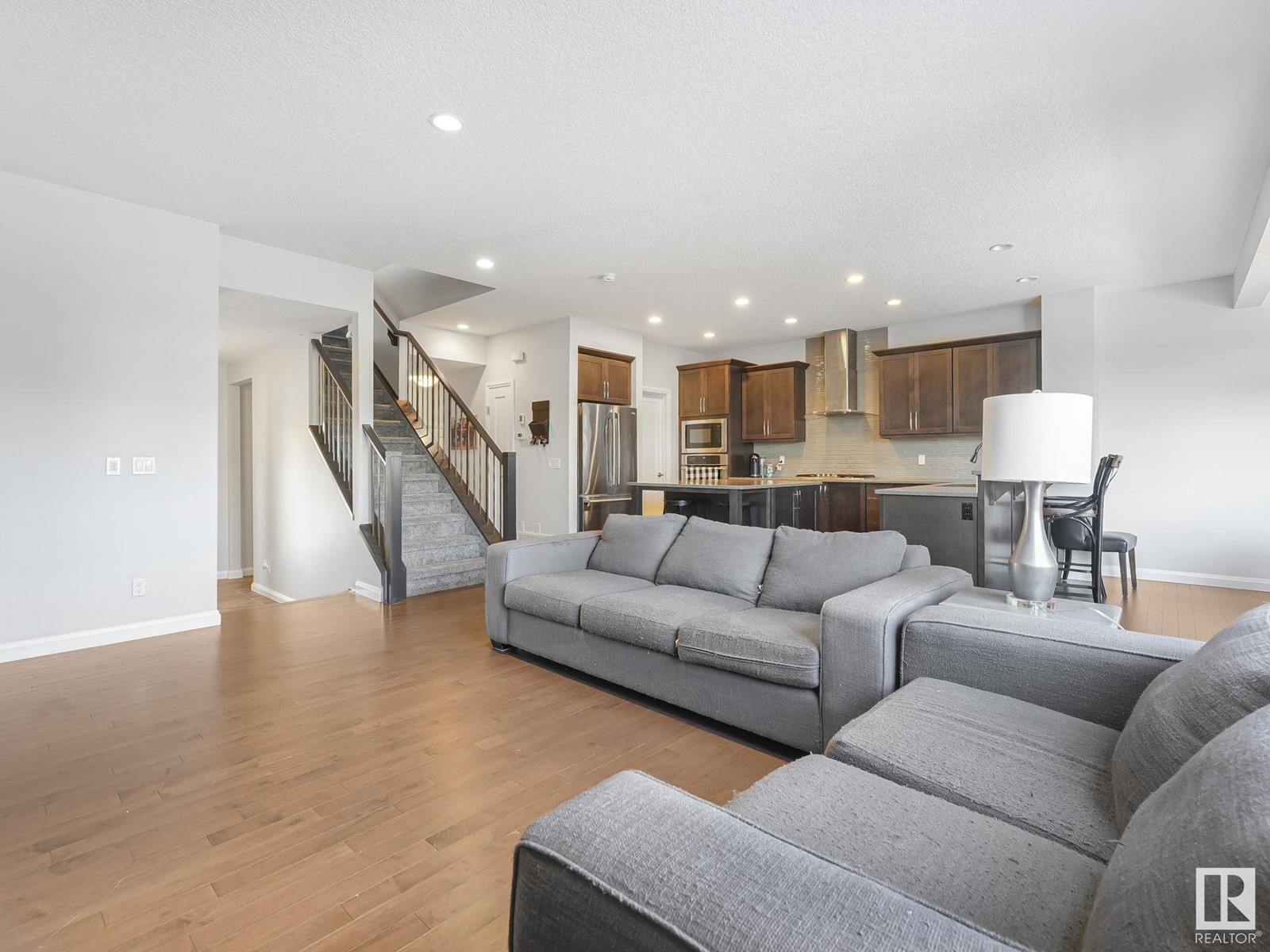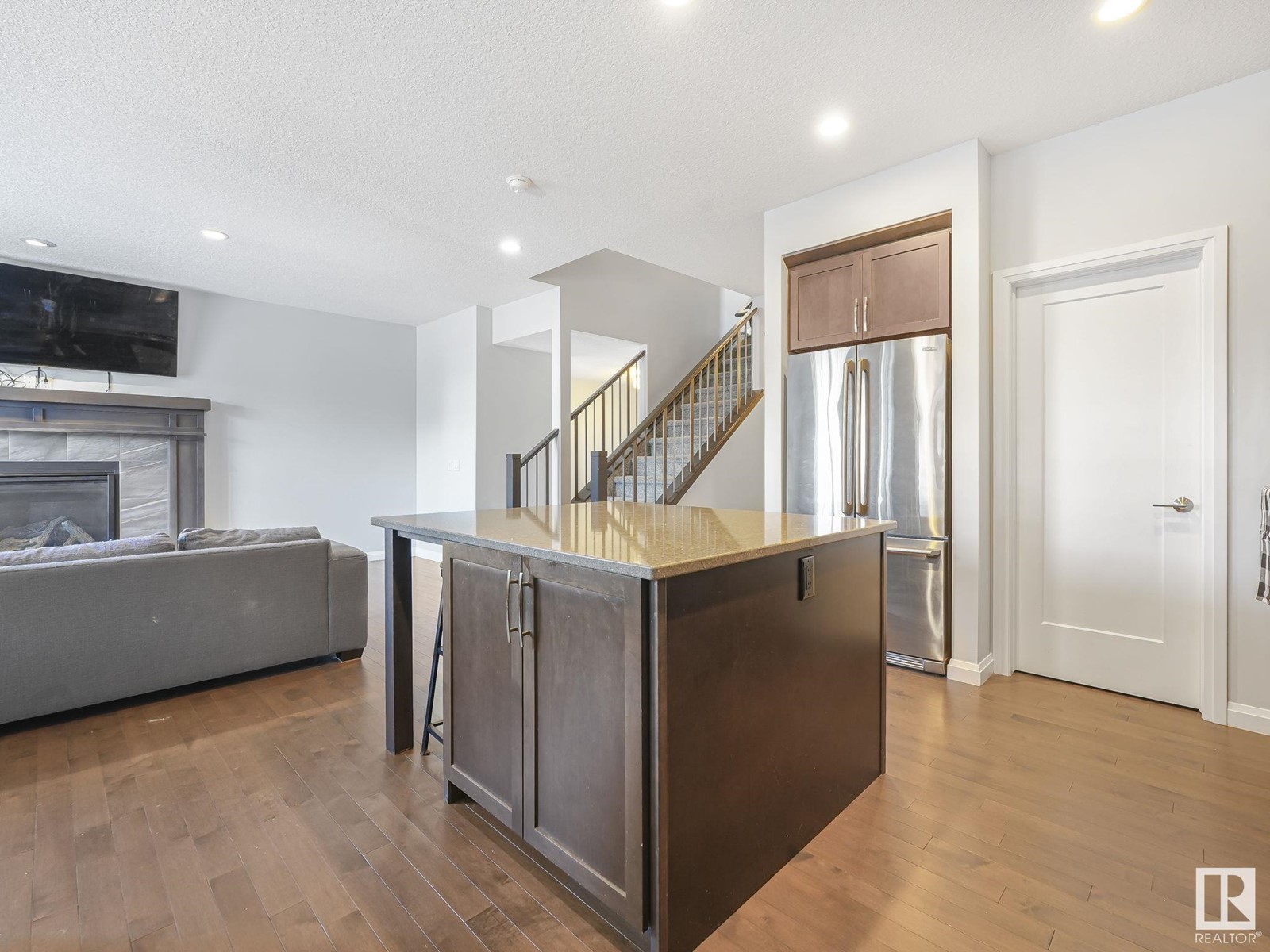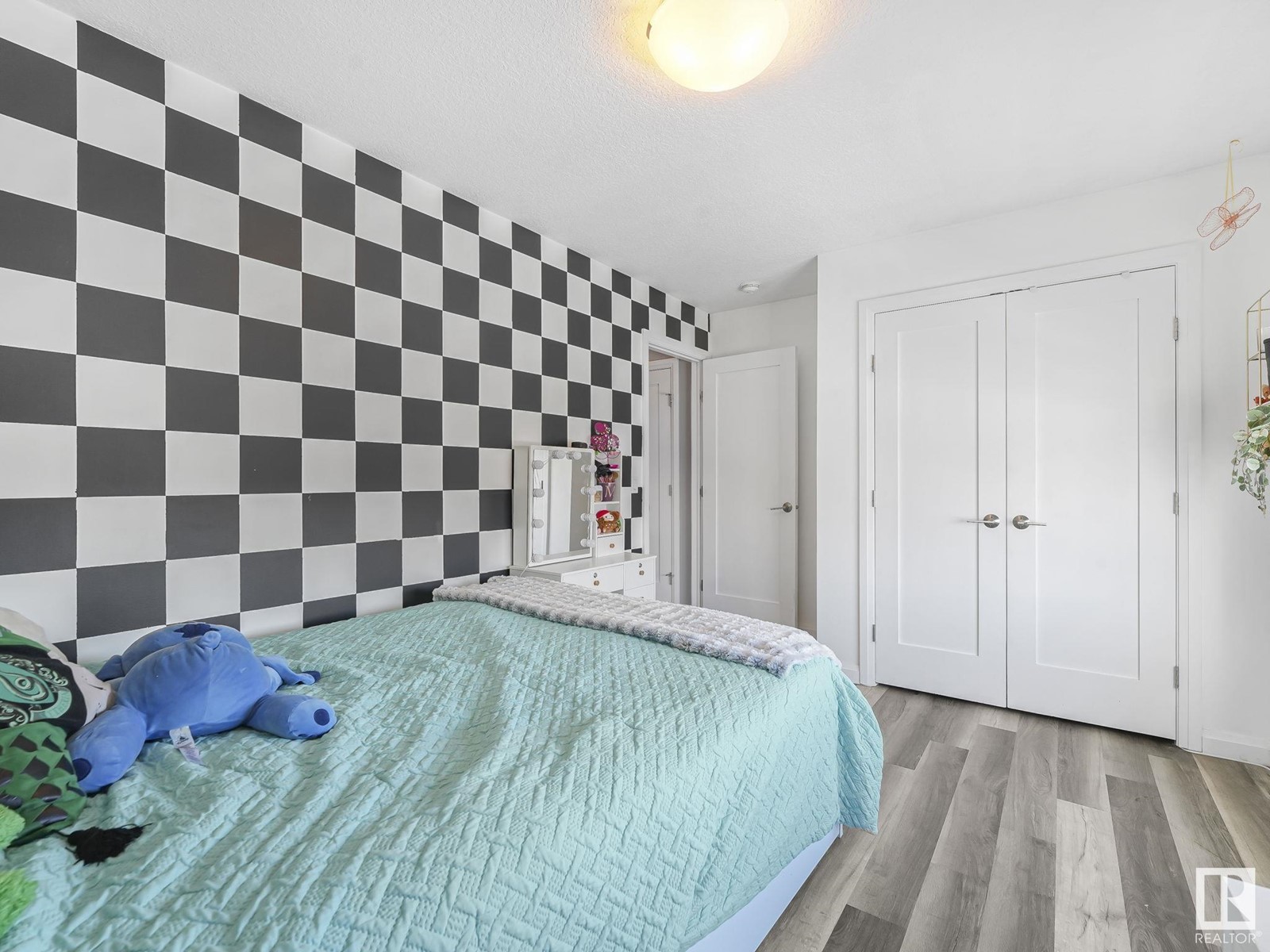17531 61 St Nw Edmonton, Alberta T5Y 3N8
$578,888
McConachie is a wonderful newer area with great amenities close by, plus new schools in the area! Located close to the Anthony Henday for an easy commute. The 'Allure' by Jayman BUILT is an amazing 2172sq.ft. two story with attached front drive garage. 9' knockdown ceilings on the main floor; gorgeous hardwood floors; great room with cozy gas fireplace; dining area has a garden door to the large deck with aluminum railing & the kitchen offers quartz counter tops, built in stainless steel appliances, walk-in pantry & a large island. The second floor offers a spacious owners suite with walk-in closet & luxurious five pce. ensuite. Two additional bedrooms, a second full bath, laundry and a large bonus room complete this level. Computer niche beside the laundry room has a built in desk. Basement is finished with a rec room, bedroom, storage and a 4 piece bathroom. Fully landscaped, fenced and deck! (id:57312)
Property Details
| MLS® Number | E4418038 |
| Property Type | Single Family |
| Neigbourhood | McConachie Area |
| AmenitiesNearBy | Playground, Public Transit, Schools, Shopping |
| Features | Park/reserve |
Building
| BathroomTotal | 4 |
| BedroomsTotal | 4 |
| Amenities | Ceiling - 9ft |
| Appliances | Dishwasher, Dryer, Hood Fan, Microwave Range Hood Combo, Oven - Built-in, Microwave, Refrigerator, Stove, Washer |
| BasementDevelopment | Finished |
| BasementType | Full (finished) |
| ConstructedDate | 2016 |
| ConstructionStyleAttachment | Detached |
| FireplaceFuel | Gas |
| FireplacePresent | Yes |
| FireplaceType | Unknown |
| HalfBathTotal | 1 |
| HeatingType | Forced Air |
| StoriesTotal | 2 |
| SizeInterior | 2174.3099 Sqft |
| Type | House |
Parking
| Attached Garage |
Land
| Acreage | No |
| LandAmenities | Playground, Public Transit, Schools, Shopping |
Rooms
| Level | Type | Length | Width | Dimensions |
|---|---|---|---|---|
| Basement | Family Room | 5.22 m | 4.55 m | 5.22 m x 4.55 m |
| Basement | Bedroom 4 | 3.03 m | 3.55 m | 3.03 m x 3.55 m |
| Main Level | Living Room | 5.23 m | 3.64 m | 5.23 m x 3.64 m |
| Main Level | Dining Room | 3.95 m | 2.82 m | 3.95 m x 2.82 m |
| Main Level | Kitchen | 3.26 m | 4.59 m | 3.26 m x 4.59 m |
| Upper Level | Primary Bedroom | 4.56 m | 3.94 m | 4.56 m x 3.94 m |
| Upper Level | Bedroom 2 | 3.03 m | 3.55 m | 3.03 m x 3.55 m |
| Upper Level | Bedroom 3 | 2.94 m | 3.82 m | 2.94 m x 3.82 m |
| Upper Level | Bonus Room | 3.96 m | 4.1 m | 3.96 m x 4.1 m |
https://www.realtor.ca/real-estate/27804685/17531-61-st-nw-edmonton-mcconachie-area
Interested?
Contact us for more information
Paolo Chiaselotti
Associate
5560 Windermere Blvd Sw
Edmonton, Alberta T6W 2Z8




















































