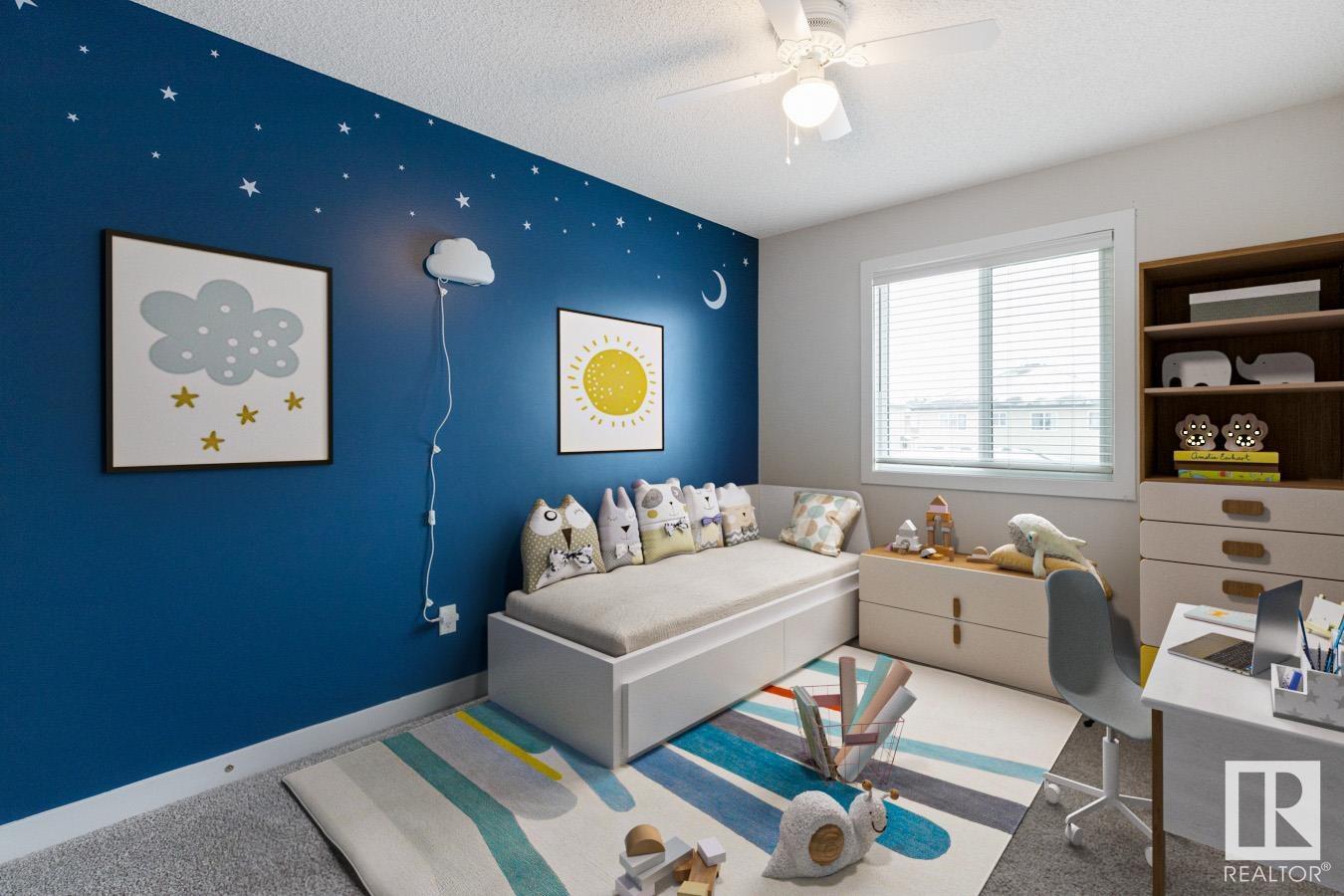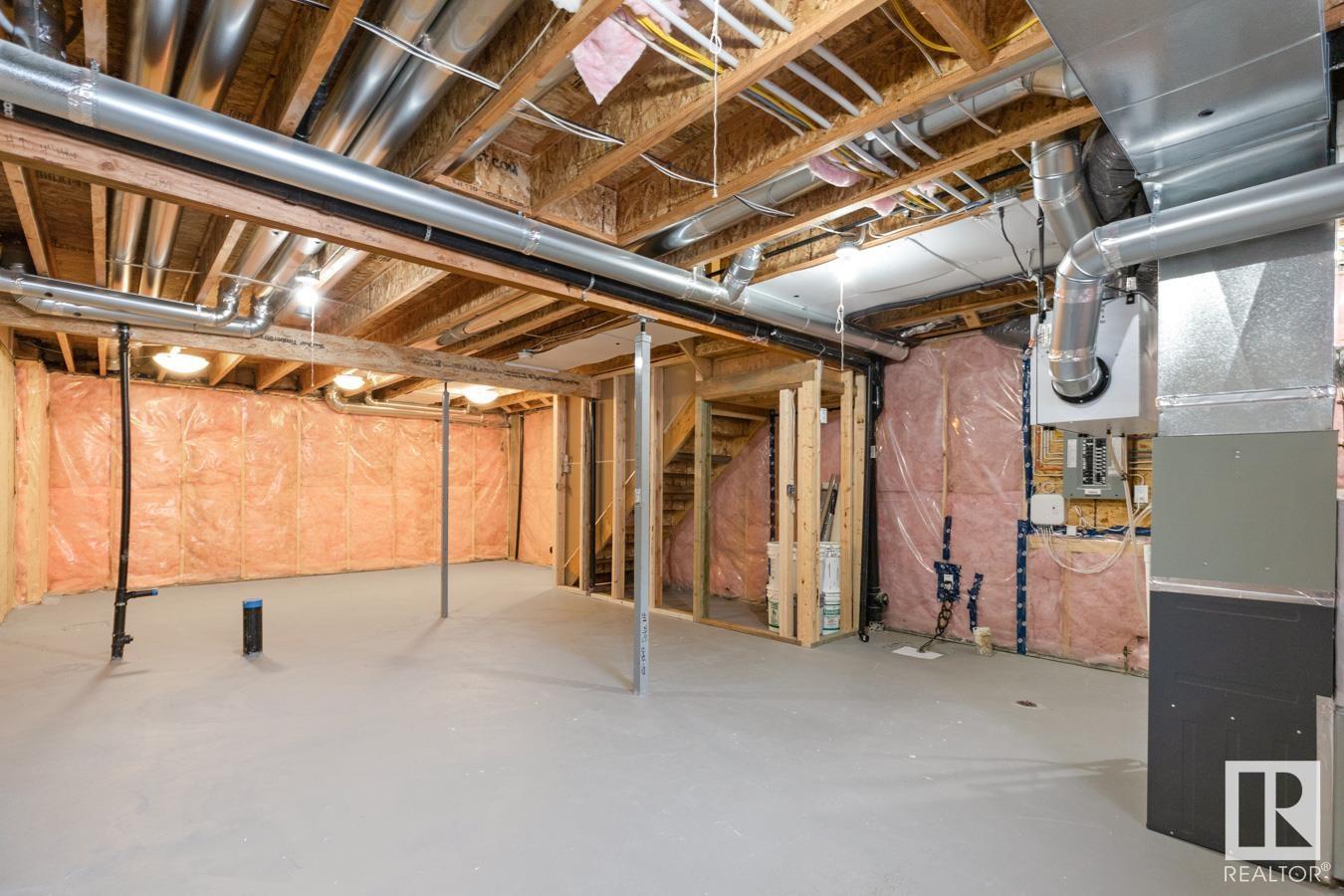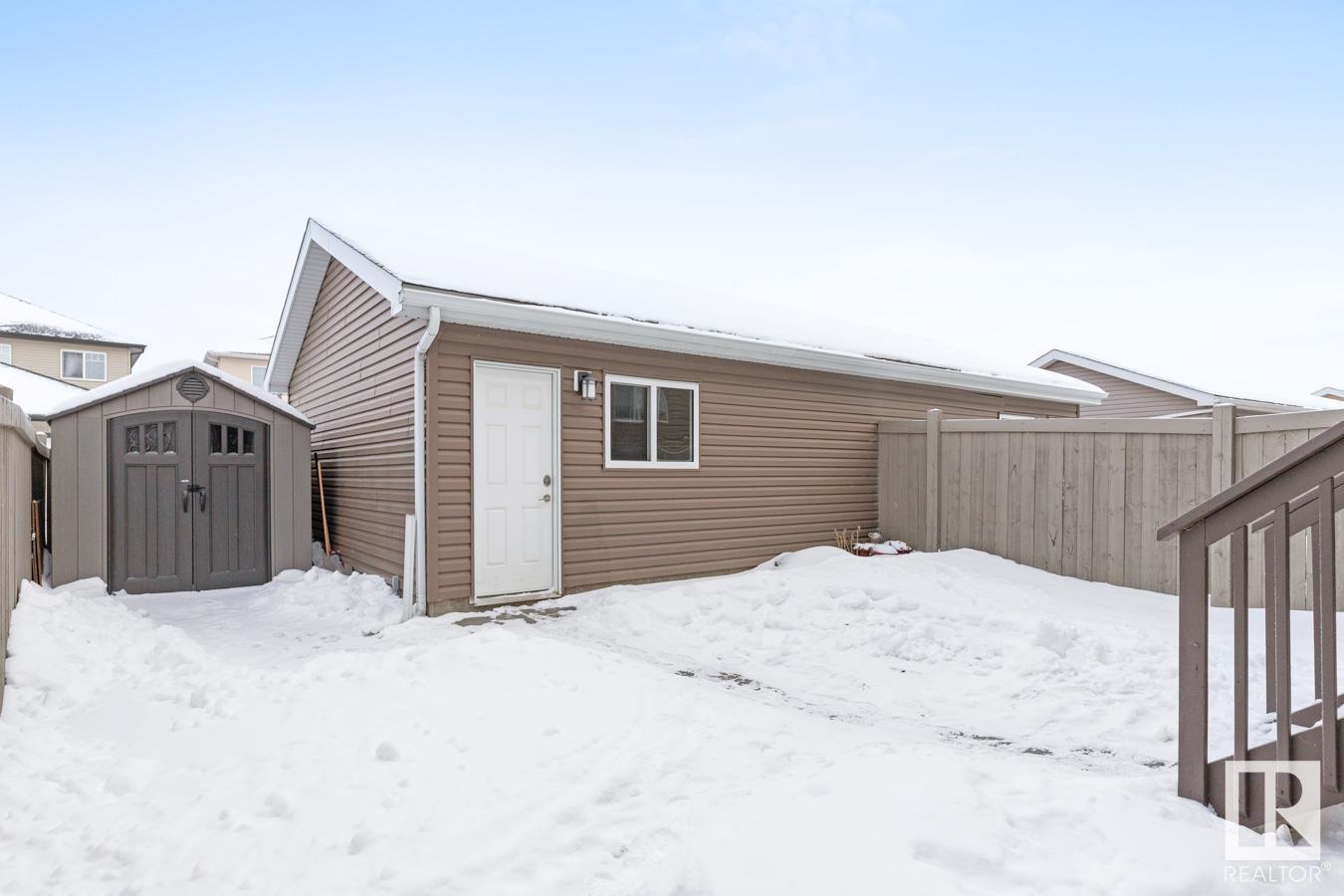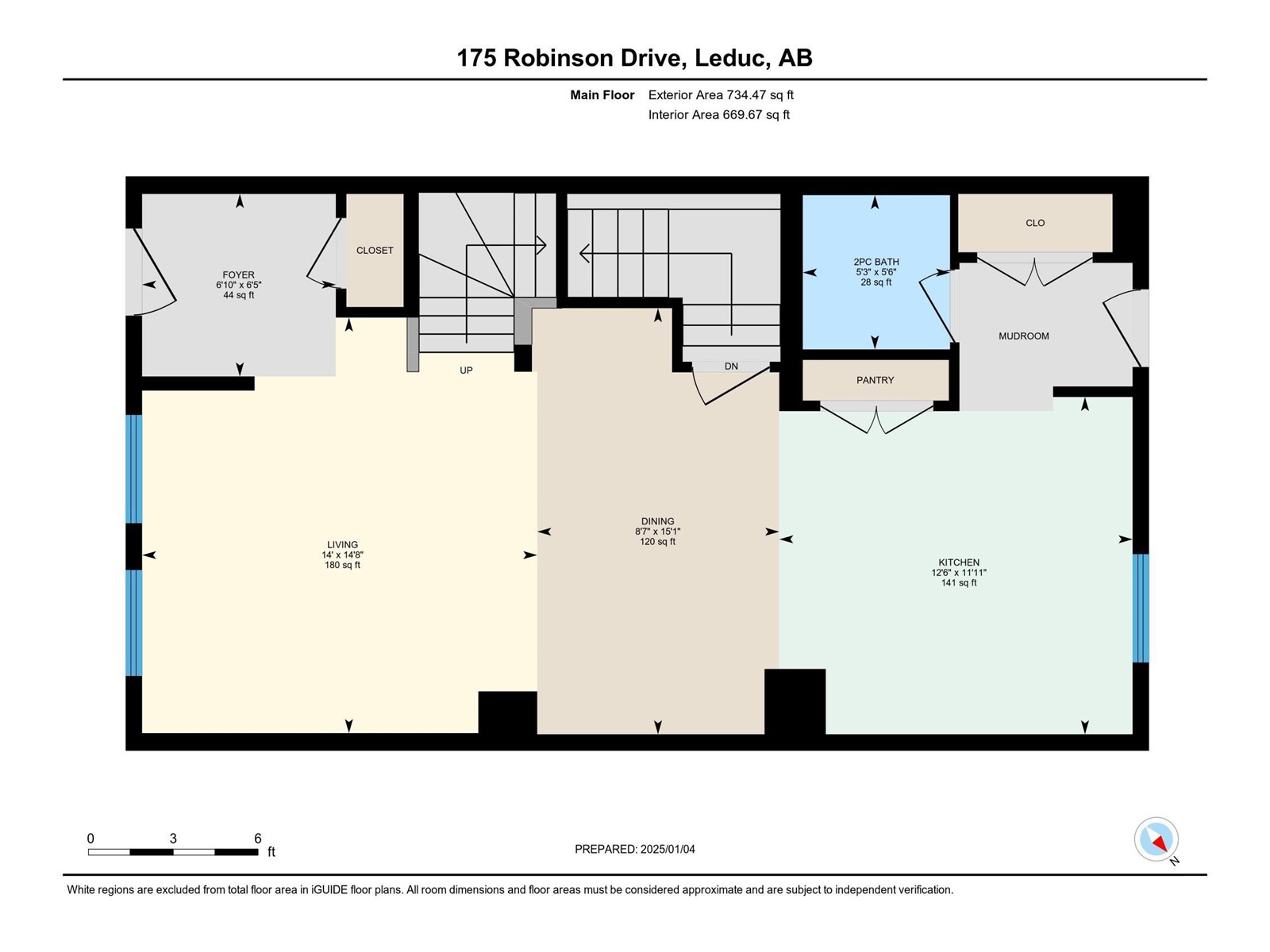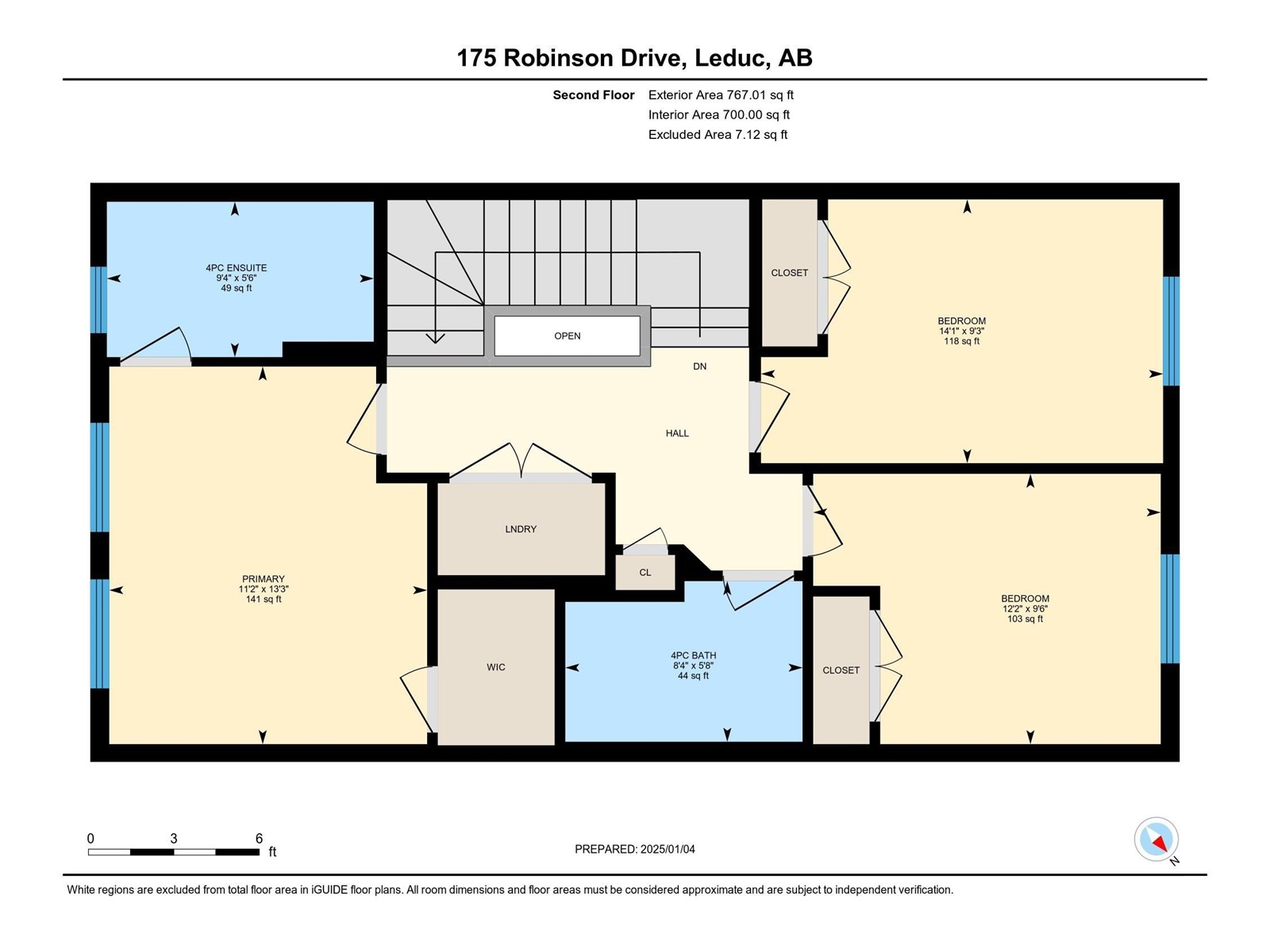175 Robinson Dr Leduc, Alberta T9E 1G5
$414,900
Modern Family Home in Robinson! This bright 1,502 sqft 3-bdrm 2-storey duplex is nestled in the newly developed vibrant community of Robinson - known for its fantastic outdoor recreation amenities, scenic walking trails, & tranquil pond. Step inside to an open-concept layout featuring A/C, lrg windows that flood the space w/ natural light, gorgeous LVP floors, & a modern kitchen equipped w/ quality cabinets, stunning white quartz island, & ample space for cooking & entertaining. Upstairs, you'll find plush carpeting throughout, adding warmth & comfort to every step. The spacious primary boasts a 4 pc ensuite, while the 2 additional bedrooms offer dbl closets—perfect for kids or guests. Completing the upper level is a 4 pc main bath & convenient laundry area. The unfinished basement is a blank canvas, ready for your personal touch. Outside, enjoy a fenced backyard—a safe haven for kids & pets—& a double detached insulated garage for added convenience. This stunning home is move-in ready & waiting for you! (id:57312)
Property Details
| MLS® Number | E4417257 |
| Property Type | Single Family |
| Neigbourhood | Robinson |
| AmenitiesNearBy | Playground, Public Transit |
| Features | See Remarks, Paved Lane, Lane |
Building
| BathroomTotal | 3 |
| BedroomsTotal | 3 |
| Appliances | Dishwasher, Dryer, Refrigerator, Storage Shed, Stove, Washer, Window Coverings |
| BasementDevelopment | Unfinished |
| BasementType | Full (unfinished) |
| ConstructedDate | 2017 |
| ConstructionStyleAttachment | Semi-detached |
| HalfBathTotal | 1 |
| HeatingType | Forced Air |
| StoriesTotal | 2 |
| SizeInterior | 1501.4579 Sqft |
| Type | Duplex |
Parking
| Detached Garage |
Land
| Acreage | No |
| FenceType | Fence |
| LandAmenities | Playground, Public Transit |
| SizeIrregular | 299.98 |
| SizeTotal | 299.98 M2 |
| SizeTotalText | 299.98 M2 |
Rooms
| Level | Type | Length | Width | Dimensions |
|---|---|---|---|---|
| Main Level | Living Room | 4.48 m | 4.26 m | 4.48 m x 4.26 m |
| Main Level | Dining Room | 4.6 m | 2.61 m | 4.6 m x 2.61 m |
| Main Level | Kitchen | 3.64 m | 3.81 m | 3.64 m x 3.81 m |
| Upper Level | Primary Bedroom | 4.05 m | 3.4 m | 4.05 m x 3.4 m |
| Upper Level | Bedroom 2 | 2.9 m | 3.72 m | 2.9 m x 3.72 m |
| Upper Level | Bedroom 3 | 2.83 m | 4.31 m | 2.83 m x 4.31 m |
https://www.realtor.ca/real-estate/27775296/175-robinson-dr-leduc-robinson
Interested?
Contact us for more information
Jeremy D. Blackwood
Associate
201-5306 50 St
Leduc, Alberta T9E 6Z6



















