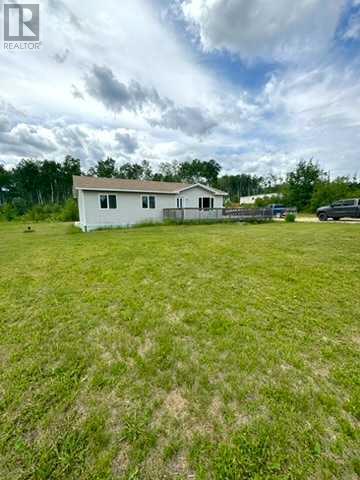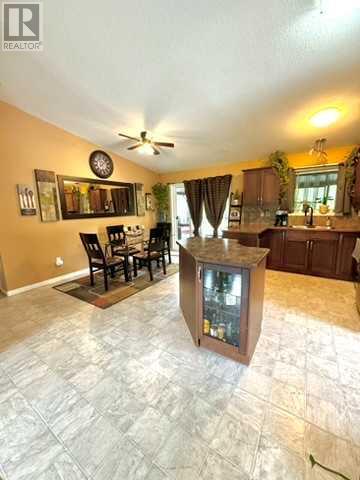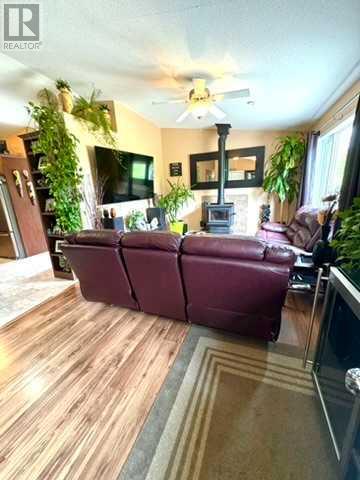175 Poplar Drive Rr Conklin, Alberta T0P 1H1
$289,000
Nestled in the quaint area of Conklin, this stunning property offers a serene escape with modern comforts. Featuring 3 bedrooms and 2 baths, the home is set on an expansive 1.94-acre cleared private lot, perfect for families who love outdoor activities. Step inside and be greeted by the spacious open floor plan, ideal for family gatherings and entertaining. The living area flows seamlessly into the dining and kitchen spaces, creating a warm and inviting atmosphere. The large primary bedroom is a true retreat, complete with an ensuite bathroom for added privacy and comfort. One of the standout features of this home is the huge wrap-around deck, which extends your living space outdoors. Here, you'll find two metal screened-in gazebos and a sunk-in hot tub, perfect for relaxing and enjoying the surrounding nature. The property also boasts a fire pit in the back, ideal for evening gatherings, and a large front yard with plenty of room for children to play or for hosting outdoor events. Location is everything, and this home does not disappoint. Just minutes away from the beautiful Christina Lake, you'll have easy access to fishing, swimming, and camping. The area is also rich with trails for biking and walking, making it an outdoor enthusiast's paradise. In addition, Conklin offers a large recreational center and a school, adding to the family-friendly environment of the community. The city is completing sewer and water tie-ins this summer, enhancing the convenience and value of this already impressive home. This very well-kept property is perfect for those seeking a peaceful and private lifestyle with plenty of room for family and outdoor adventures. Don't miss out on the opportunity to own this exceptional home. It's the perfect place to create lasting memories with your loved ones, all while enjoying the best that nature has to offer. Whether you're looking for a permanent residence or a vacation getaway, this Conklin property has it all! (id:57312)
Property Details
| MLS® Number | A2177454 |
| Property Type | Single Family |
| Community Name | Conklin |
| AmenitiesNearBy | Schools, Water Nearby |
| CommunityFeatures | Lake Privileges, Fishing |
| Features | Treed, No Neighbours Behind |
| Plan | 8321550 |
| Structure | Shed, Deck |
Building
| BathroomTotal | 2 |
| BedroomsAboveGround | 3 |
| BedroomsTotal | 3 |
| Appliances | Refrigerator, Dishwasher, Stove, Washer/dryer Stack-up |
| ArchitecturalStyle | Bungalow |
| BasementType | None |
| ConstructedDate | 2009 |
| ConstructionStyleAttachment | Detached |
| CoolingType | None |
| ExteriorFinish | Vinyl Siding |
| FireplacePresent | Yes |
| FireplaceTotal | 1 |
| FlooringType | Carpeted, Laminate, Linoleum |
| FoundationType | Block, Piled |
| HeatingFuel | Propane, Wood |
| HeatingType | Wood Stove |
| StoriesTotal | 1 |
| SizeInterior | 1288 Sqft |
| TotalFinishedArea | 1288 Sqft |
| Type | Manufactured Home |
Parking
| Gravel | |
| Other | |
| Tandem |
Land
| Acreage | Yes |
| FenceType | Not Fenced |
| LandAmenities | Schools, Water Nearby |
| LandDisposition | Cleared |
| LandscapeFeatures | Lawn |
| SizeIrregular | 1.94 |
| SizeTotal | 1.94 Ac|1 - 1.99 Acres |
| SizeTotalText | 1.94 Ac|1 - 1.99 Acres |
| ZoningDescription | Hr |
Rooms
| Level | Type | Length | Width | Dimensions |
|---|---|---|---|---|
| Main Level | Kitchen | 3.66 M x 2.80 M | ||
| Main Level | Living Room | 6.02 M x 3.61 M | ||
| Main Level | Dining Room | 3.96 M x 2.80 M | ||
| Main Level | Primary Bedroom | 3.66 M x 3.35 M | ||
| Main Level | 3pc Bathroom | 2.44 M x 1.68 M | ||
| Main Level | Bedroom | 3.35 M x 2.44 M | ||
| Main Level | Bedroom | 3.35 M x 3.05 M | ||
| Main Level | 4pc Bathroom | 2.44 M x 2.13 M |
https://www.realtor.ca/real-estate/27625601/175-poplar-drive-rr-conklin-conklin
Interested?
Contact us for more information
Mya St. Clair
Associate
#215 - 8520 Manning Avenue
Fort Mcmurray, Alberta T9H 5G2
Amy Sutherland
Associate
#215 - 8520 Manning Avenue
Fort Mcmurray, Alberta T9H 5G2




























