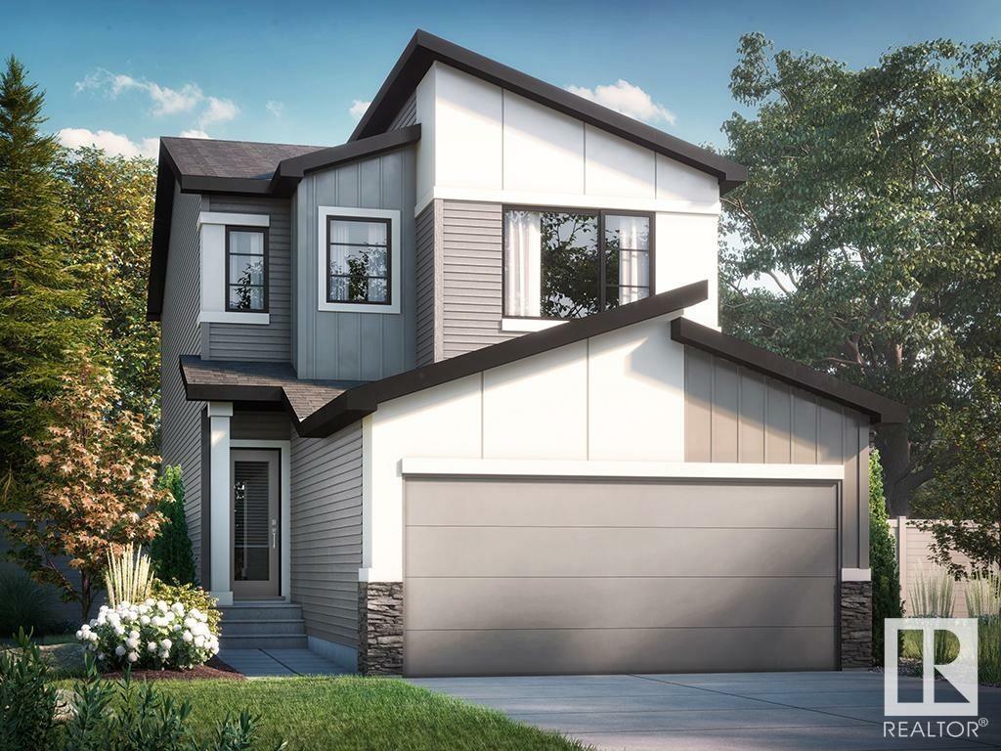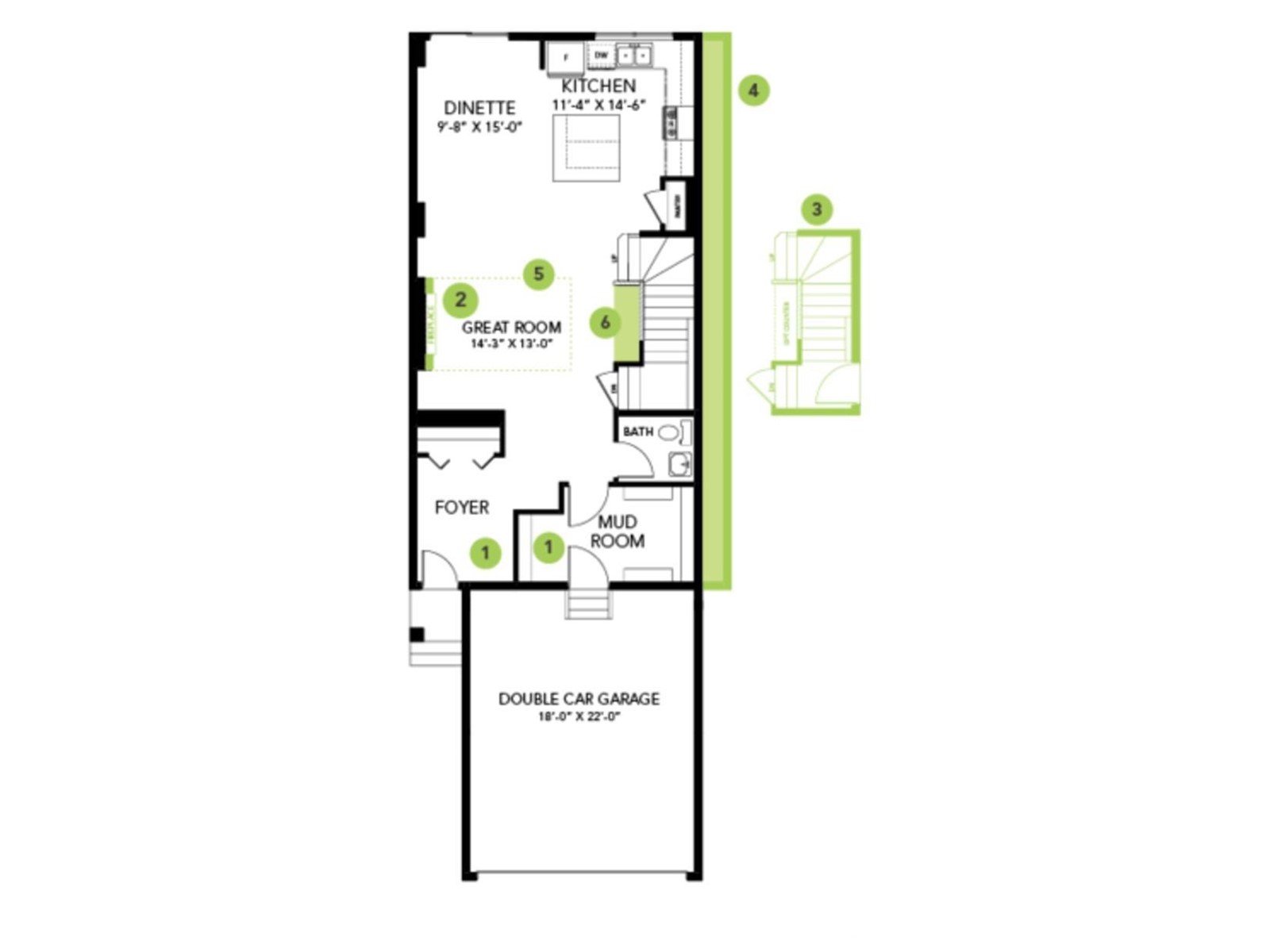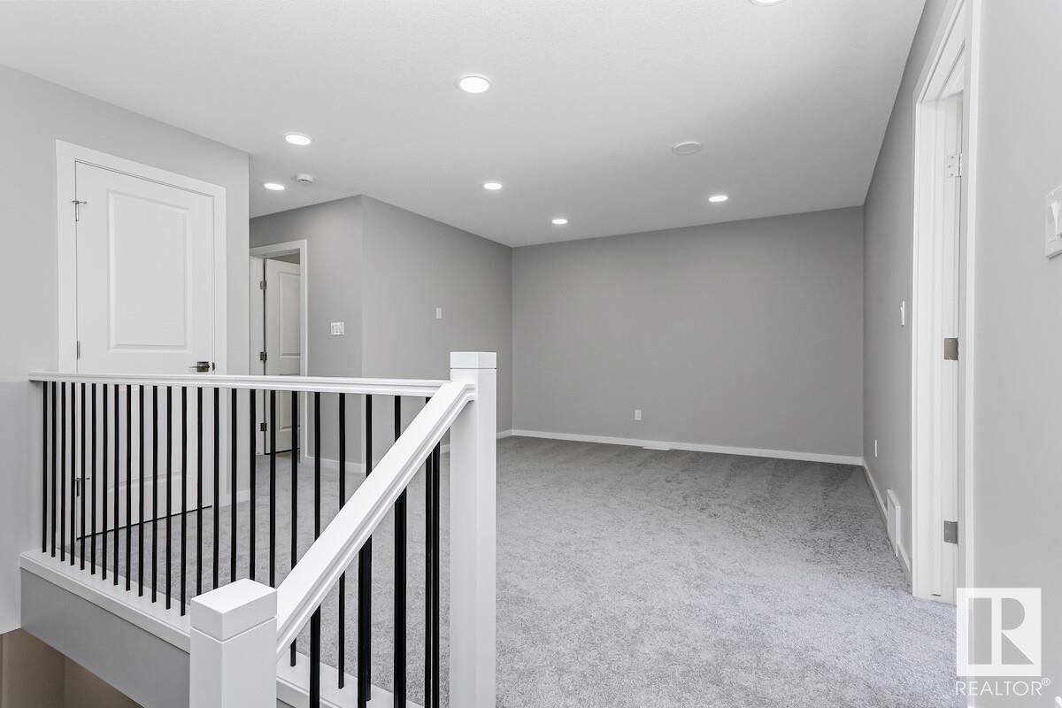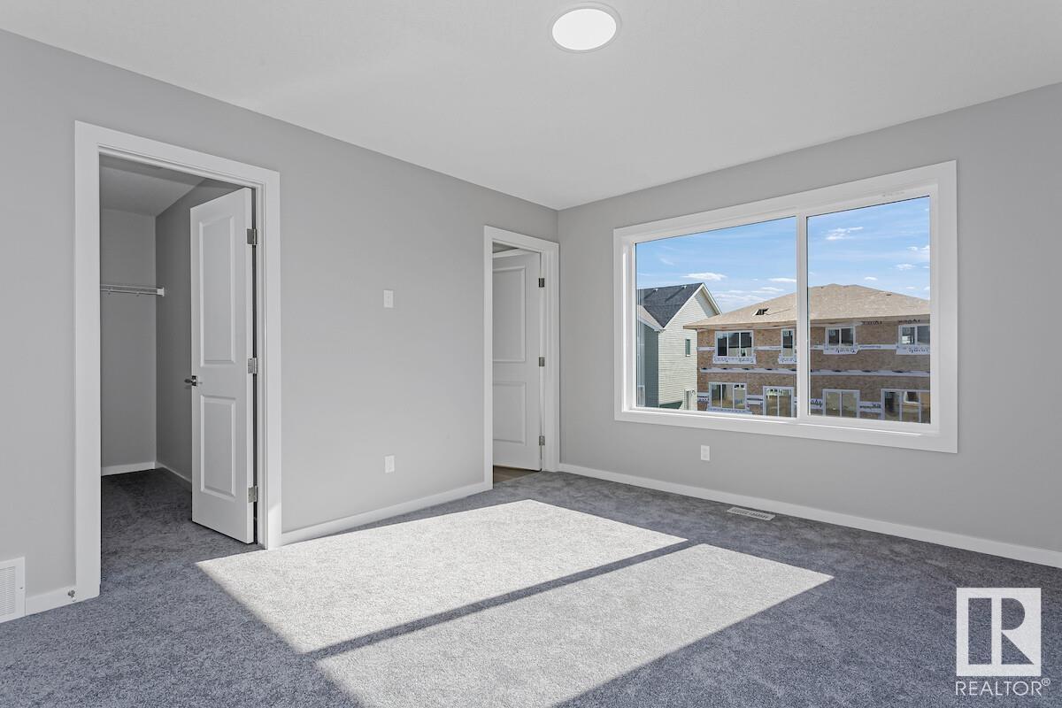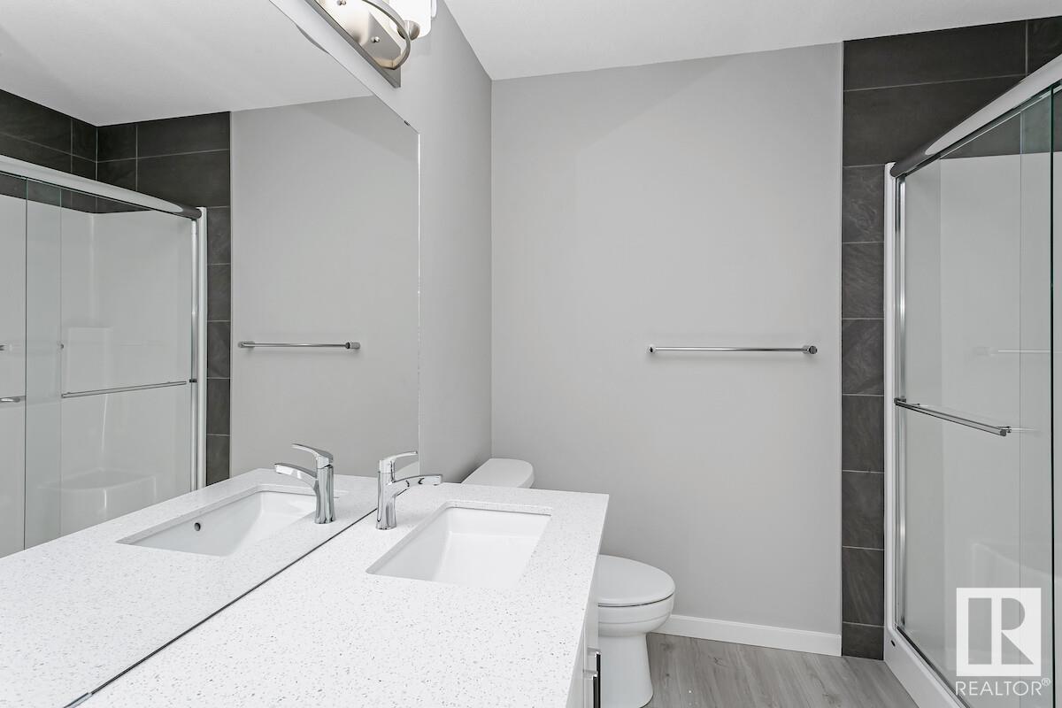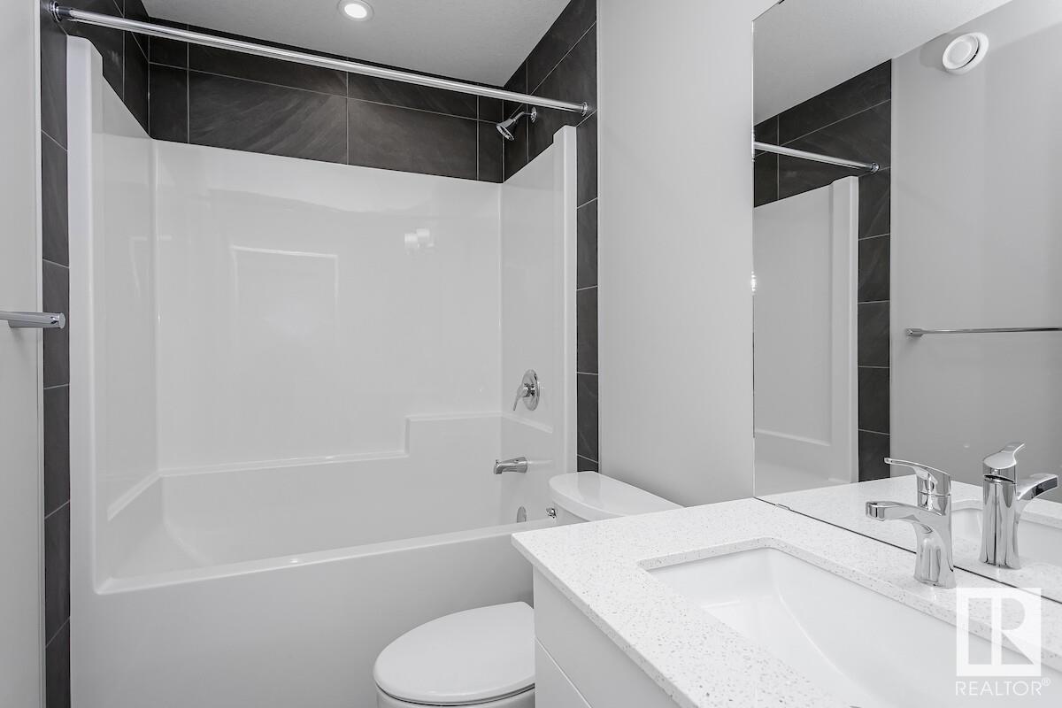17416 2 St Nw Edmonton, Alberta T5Y 4G6
$559,900
Nestled in the serene community of Marquis West, the Stella K by Bedrock Homes offers the perfect balance of tranquility and convenience, with easy access to Edmonton’s main ring road. This thoughtfully designed single-family home features a double front-attached garage, 9’ main floor ceilings, 4 bedrooms, a bonus room, and 3 full baths. The main floor includes a convenient bedroom with a full bath, a modern great room with a 50” linear fireplace, and a stylish kitchen with quartz countertops, a walk-through pantry, and a 4-piece Samsung appliance package. Upstairs, you'll find 3 spacious bedrooms, a bonus room, and smart storage solutions with painted MDF organizers. The home also boasts a Smart Home System, luxury vinyl plank flooring, and a side entrance for a potential future basement developement, making it a versatile and family-friendly space. *PHOTOS ARE REPRESENTATIVE* (id:57312)
Property Details
| MLS® Number | E4416180 |
| Property Type | Single Family |
| Neigbourhood | Marquis |
| AmenitiesNearBy | Playground, Schools, Shopping |
| Features | Park/reserve, No Animal Home, No Smoking Home |
| ParkingSpaceTotal | 4 |
Building
| BathroomTotal | 3 |
| BedroomsTotal | 3 |
| Appliances | Dishwasher, Hood Fan, Microwave, Refrigerator |
| BasementDevelopment | Unfinished |
| BasementType | Full (unfinished) |
| ConstructedDate | 2024 |
| ConstructionStyleAttachment | Detached |
| FireplaceFuel | Electric |
| FireplacePresent | Yes |
| FireplaceType | None |
| HalfBathTotal | 1 |
| HeatingType | Forced Air |
| StoriesTotal | 2 |
| SizeInterior | 1994.2297 Sqft |
| Type | House |
Parking
| Attached Garage |
Land
| Acreage | No |
| LandAmenities | Playground, Schools, Shopping |
Rooms
| Level | Type | Length | Width | Dimensions |
|---|---|---|---|---|
| Main Level | Dining Room | 2.95×4.57 | ||
| Main Level | Kitchen | 3.45×4.42 | ||
| Main Level | Great Room | 4.34×3.96 | ||
| Upper Level | Primary Bedroom | 3.53×4.47 | ||
| Upper Level | Bedroom 2 | 3.05 m | 3.05 m | 3.05 m x 3.05 m |
| Upper Level | Bedroom 3 | 3.35×3.18 | ||
| Upper Level | Bonus Room | 3.28×3.89 |
https://www.realtor.ca/real-estate/27741137/17416-2-st-nw-edmonton-marquis
Interested?
Contact us for more information
Jeff D. Jackson
Broker
10160 103 St Nw
Edmonton, Alberta T5J 0X6
