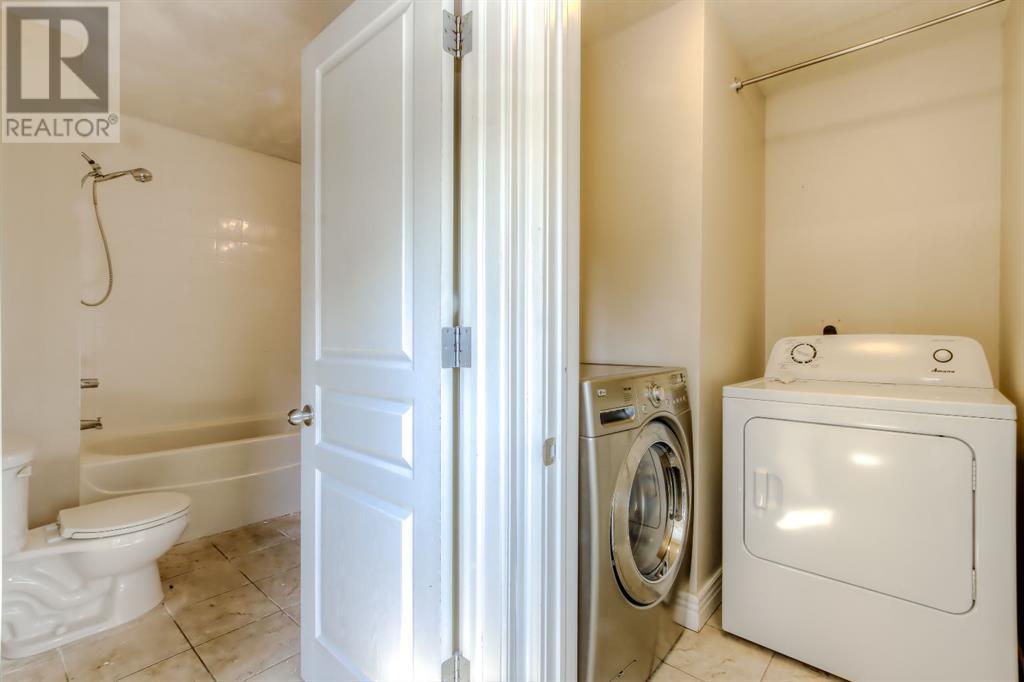174, 77 Glamis Green Sw Calgary, Alberta T3E 6T9
$360,000Maintenance, Common Area Maintenance, Insurance, Property Management, Reserve Fund Contributions
$484.45 Monthly
Maintenance, Common Area Maintenance, Insurance, Property Management, Reserve Fund Contributions
$484.45 MonthlyWelcome to Glamis Green in Glamorgan! This charming home offers convenient ground-level access end corner unit and a private yard, with no additional condo fees to worry about! Unlike many other homes with outstanding payments added to regular condo fees, this home’s price reflects its exceptional value. Step into a fresh, move-in-ready space featuring 2 bedrooms and 1.5 baths with a single heated attached garage. The main floor welcomes you with a bright family room that overlooks your private yard through a large window. The cozy living room features a fireplace and hardwood flooring, adding warmth and character to the space. The kitchen is a culinary delight with granite countertops, maple cabinets, and a breakfast bar. Located in an ideal spot, you'll be close to Mount Royal University, Westhills, Shopping, Richmond Square, schools, parks, public transit, and a host of other amenities. Call today for your private showing! (id:57312)
Property Details
| MLS® Number | A2186053 |
| Property Type | Single Family |
| Neigbourhood | Glamorgan |
| Community Name | Glamorgan |
| CommunityFeatures | Pets Allowed |
| Features | Other |
| ParkingSpaceTotal | 1 |
| Plan | 0611634 |
| Structure | See Remarks |
Building
| BathroomTotal | 2 |
| BedroomsAboveGround | 2 |
| BedroomsTotal | 2 |
| Amenities | Other |
| Appliances | Washer, Refrigerator, Dishwasher, Stove, Dryer, Microwave Range Hood Combo |
| BasementType | None |
| ConstructedDate | 1980 |
| ConstructionStyleAttachment | Attached |
| CoolingType | None |
| ExteriorFinish | Vinyl Siding |
| FireplacePresent | Yes |
| FireplaceTotal | 1 |
| FlooringType | Ceramic Tile, Other |
| FoundationType | Poured Concrete |
| HalfBathTotal | 1 |
| HeatingType | Baseboard Heaters |
| StoriesTotal | 2 |
| SizeInterior | 1152 Sqft |
| TotalFinishedArea | 1152 Sqft |
| Type | Row / Townhouse |
Parking
| Attached Garage | 1 |
Land
| Acreage | No |
| FenceType | Fence |
| LandscapeFeatures | Landscaped |
| SizeTotalText | Unknown |
| ZoningDescription | M-c1 |
Rooms
| Level | Type | Length | Width | Dimensions |
|---|---|---|---|---|
| Second Level | Primary Bedroom | 12.67 Ft x 9.42 Ft | ||
| Second Level | Bedroom | 9.42 Ft x 9.42 Ft | ||
| Second Level | 4pc Bathroom | 6.50 Ft x 6.08 Ft | ||
| Main Level | 2pc Bathroom | 6.92 Ft x 2.67 Ft | ||
| Main Level | Laundry Room | 6.08 Ft x 5.58 Ft | ||
| Main Level | Kitchen | 10.67 Ft x 7.83 Ft |
https://www.realtor.ca/real-estate/27779002/174-77-glamis-green-sw-calgary-glamorgan
Interested?
Contact us for more information
Pamela Shiao Hui Chai
Associate
110, 7220 Fisher Street S.e.
Calgary, Alberta T2H 2H8






















