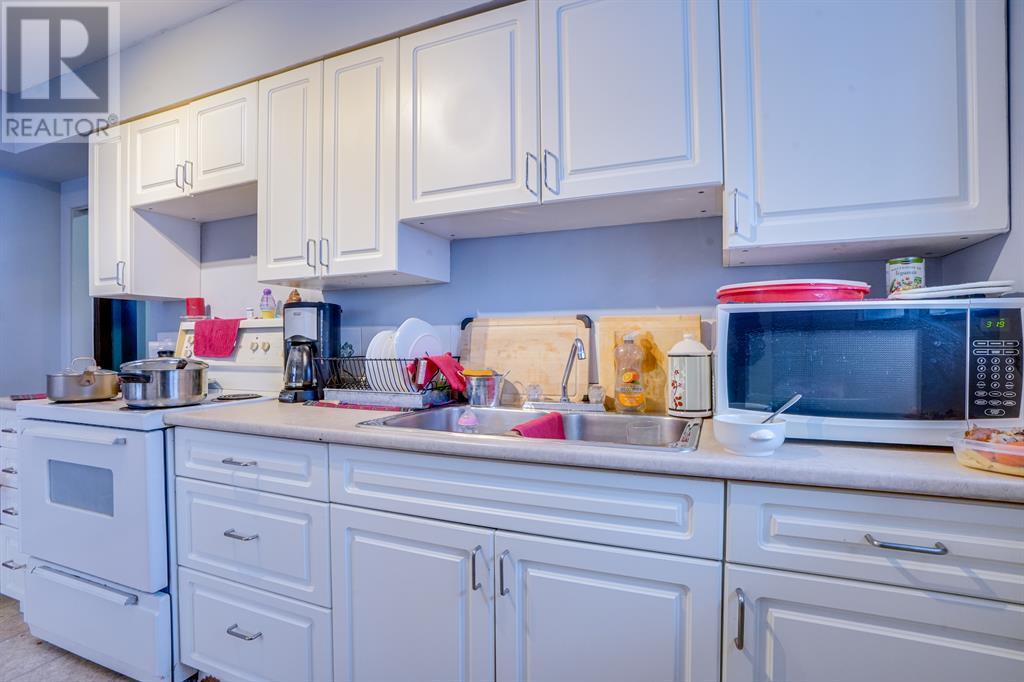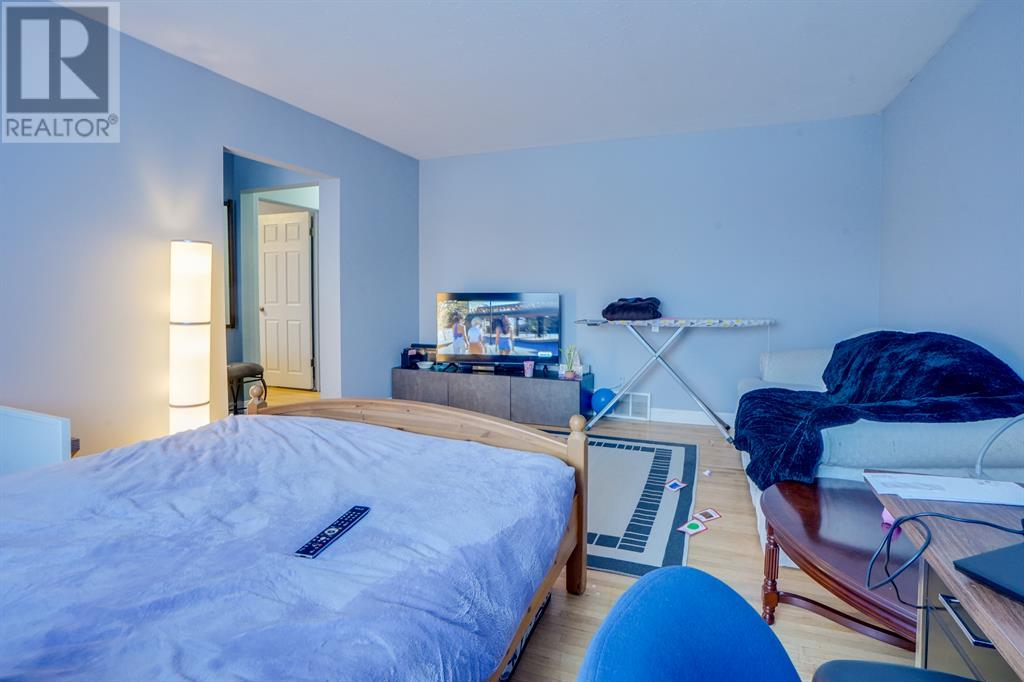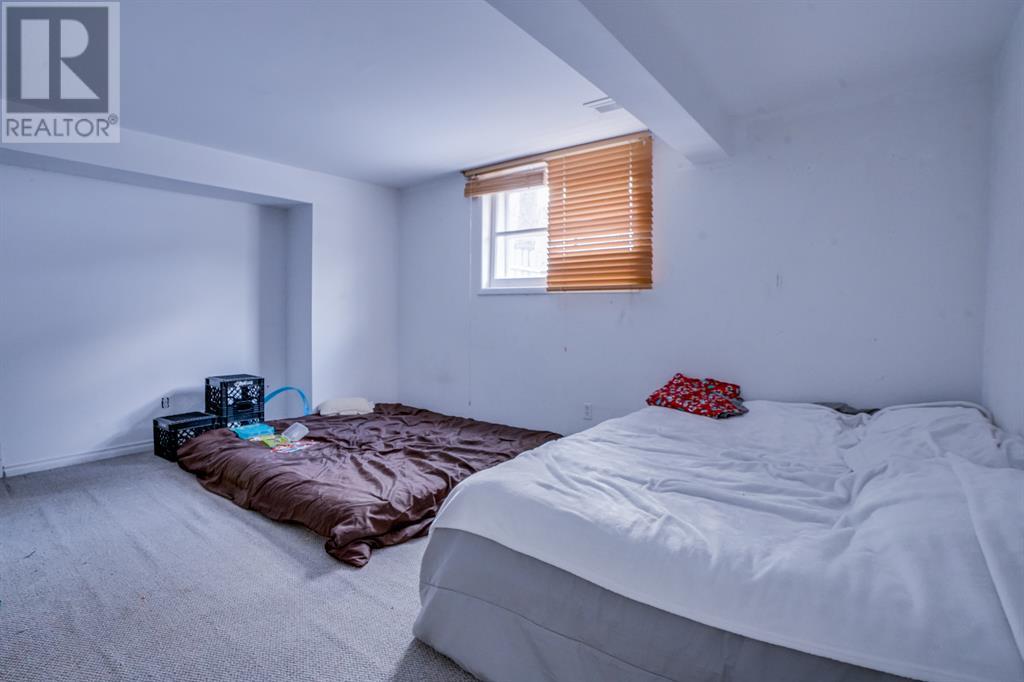1729 25 Avenue Sw Calgary, Alberta T2T 1A2
$869,000
50FT X 150FT (7,500SQFT) Opportunity to own a prime large lot in a growing desirable inner city neighborhood, surrounded by lots of new developments. This is perfect for builders or investors to hold because THE raised DUPLEX bungalow is making $3,400 per month, 2 bedrooms upstairs, and 1 bedroom legal non-conforming suite downstairs with a separate entrance and large basement windows-- REVENUE PROPERTY! Roof shingles are less than 5 years old, single detached garage is great for storage, and unbelievable south backyard is like a GREEN OASIS IN THE MIDDLE OF THE CITY. VIEWS OF DOWNTOWN !! (id:57312)
Property Details
| MLS® Number | A2155623 |
| Property Type | Single Family |
| Neigbourhood | Bankview |
| Community Name | Bankview |
| AmenitiesNearBy | Park, Playground, Schools, Shopping |
| Features | No Animal Home, No Smoking Home |
| ParkingSpaceTotal | 1 |
| Plan | 8160an |
| Structure | None |
| ViewType | View |
Building
| BathroomTotal | 2 |
| BedroomsAboveGround | 2 |
| BedroomsBelowGround | 1 |
| BedroomsTotal | 3 |
| Appliances | Washer, Refrigerator, Stove, Dryer, Window Coverings |
| ArchitecturalStyle | Bungalow |
| BasementDevelopment | Finished |
| BasementFeatures | Separate Entrance, Suite |
| BasementType | Full (finished) |
| ConstructedDate | 1957 |
| ConstructionMaterial | Wood Frame |
| ConstructionStyleAttachment | Detached |
| CoolingType | None |
| ExteriorFinish | Stucco, Wood Siding |
| FlooringType | Hardwood |
| FoundationType | Poured Concrete |
| HeatingFuel | Natural Gas |
| HeatingType | Forced Air |
| StoriesTotal | 1 |
| SizeInterior | 855.78 Sqft |
| TotalFinishedArea | 855.78 Sqft |
| Type | House |
| UtilityWater | Municipal Water |
Parking
| Detached Garage | 1 |
Land
| Acreage | No |
| FenceType | Fence |
| LandAmenities | Park, Playground, Schools, Shopping |
| LandscapeFeatures | Fruit Trees |
| Sewer | Municipal Sewage System |
| SizeDepth | 45.24 M |
| SizeFrontage | 15.24 M |
| SizeIrregular | 7416.33 |
| SizeTotal | 7416.33 Sqft|7,251 - 10,889 Sqft |
| SizeTotalText | 7416.33 Sqft|7,251 - 10,889 Sqft |
| ZoningDescription | M-cg D111 |
Rooms
| Level | Type | Length | Width | Dimensions |
|---|---|---|---|---|
| Basement | Other | 3.81 M x 2.90 M | ||
| Basement | Laundry Room | 3.91 M x 3.02 M | ||
| Basement | 3pc Bathroom | 2.21 M x 1.47 M | ||
| Basement | Bedroom | 3.89 M x 3.30 M | ||
| Basement | Living Room | 4.80 M x 3.68 M | ||
| Main Level | Primary Bedroom | 3.56 M x 3.45 M | ||
| Main Level | Bedroom | 3.33 M x 3.10 M | ||
| Main Level | 3pc Bathroom | 2.34 M x 1.35 M | ||
| Main Level | Kitchen | 4.09 M x 2.11 M | ||
| Main Level | Dining Room | 1.96 M x 1.93 M | ||
| Main Level | Office | 4.98 M x 4.01 M |
https://www.realtor.ca/real-estate/27379575/1729-25-avenue-sw-calgary-bankview
Interested?
Contact us for more information
Jasdev Dhillon
Associate
#700, 1816 Crowchild Trail Nw
Calgary, Alberta T2M 3Y7
Simran Sidhu
Associate
#700, 1816 Crowchild Trail Nw
Calgary, Alberta T2M 3Y7











































