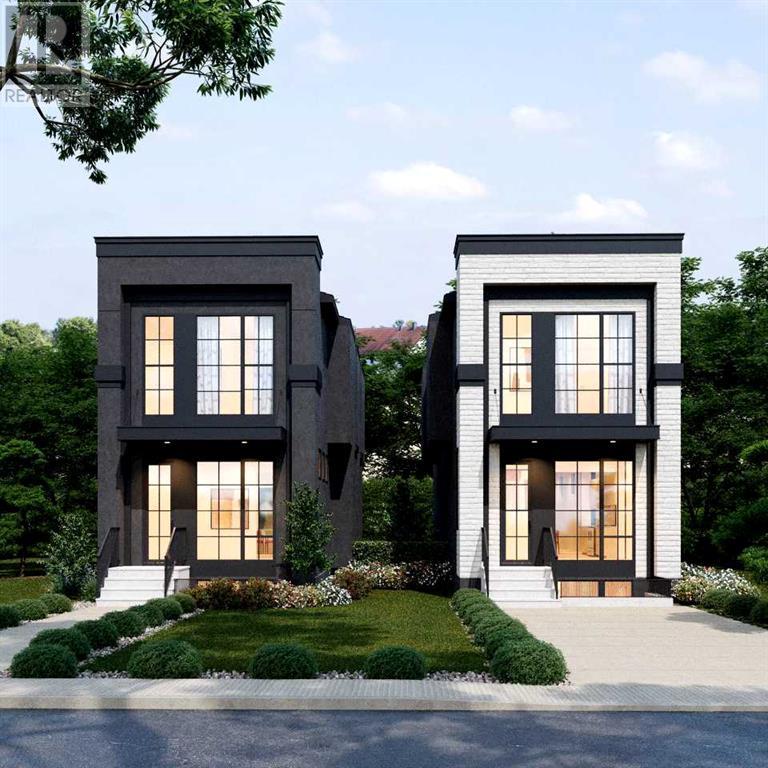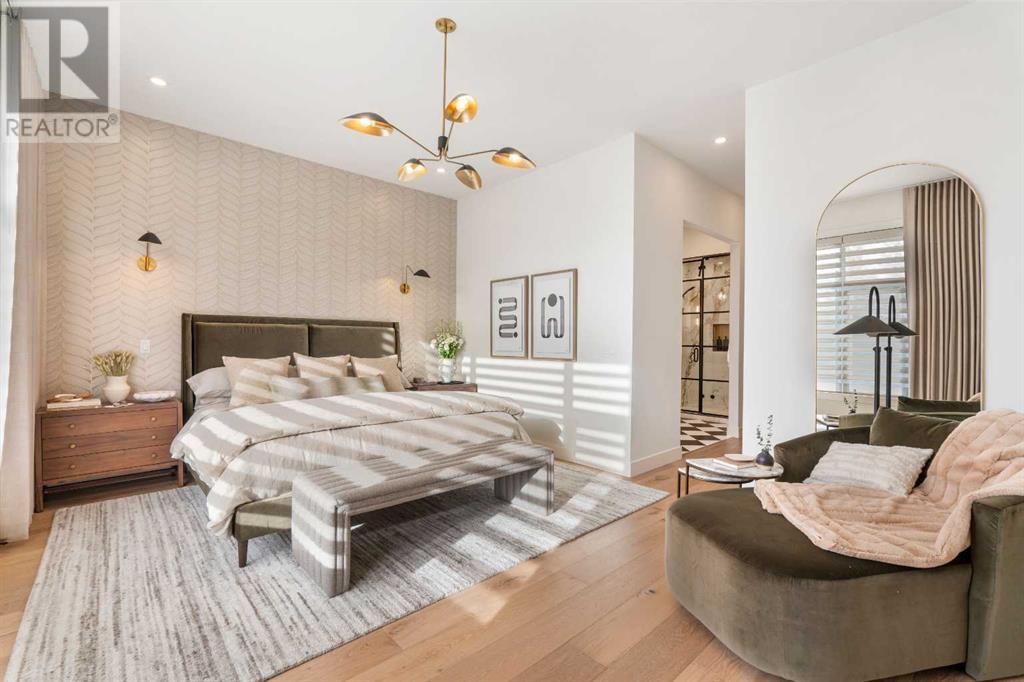1726 37 Avenue Sw Calgary, Alberta T2T 2H3
$1,550,000
ASK TODAY ABOUT PICK YOUR OWN INTERIOR SELECTIONS...ALTADORE ON THE PARK - Kiwanis Park location ...Introducing an exceptional new build by Jerry Homes, located on a quiet street in the highly desirable Altadore, one of Calgary’s top inner-city communities. This home offers the perfect blend of modern design and thoughtful craftsmanship. Step through the front door into a spacious and open layout, where high ceilings create a bright and airy feel. The home’s upscale features and attention to detail elevate everyday living. At the heart of the home is the chef’s kitchen, designed for both style and function, with high-end built-in appliances, a large central island, and abundance of cabinetry and storage. The large great room, perfect for both everyday family living and entertaining, features a fireplace and custom built-ins. The upper floor houses three spacious bedrooms. The luxurious primary suite is a private retreat, featuring a spa-like ensuite with a freestanding bathtub and a walk-in shower adorned with brass fixtures. The ensuite’s sleek matte-finish countertops and ample storage ensure the space is both beautiful and functional. The fully finished basement adds even more living space, complete with a wet bar and a media room for movie nights or entertaining. A fourth bedroom provides additional guest space, that can be used as a home office or gym, depending on your needs. Outside, full landscaping will be provided, plus a double detached garage. Call now for more information! (Photos shown are from Jerry Homes previous build with similar layout) (id:57312)
Property Details
| MLS® Number | A2186962 |
| Property Type | Single Family |
| Neigbourhood | Altadore |
| Community Name | Altadore |
| AmenitiesNearBy | Golf Course, Park, Playground, Recreation Nearby, Schools, Shopping |
| CommunityFeatures | Golf Course Development |
| Features | Back Lane |
| ParkingSpaceTotal | 2 |
| Plan | 1497bc |
| Structure | Deck |
Building
| BathroomTotal | 4 |
| BedroomsAboveGround | 3 |
| BedroomsBelowGround | 1 |
| BedroomsTotal | 4 |
| Age | New Building |
| Appliances | Washer, Refrigerator, Range - Gas, Dishwasher, Dryer, Microwave, Hood Fan, Garage Door Opener |
| BasementDevelopment | Finished |
| BasementType | Full (finished) |
| ConstructionMaterial | Wood Frame |
| ConstructionStyleAttachment | Detached |
| CoolingType | None |
| ExteriorFinish | Composite Siding, Stucco |
| FireplacePresent | Yes |
| FireplaceTotal | 1 |
| FlooringType | Carpeted, Hardwood, Tile |
| FoundationType | Poured Concrete |
| HalfBathTotal | 1 |
| HeatingFuel | Natural Gas |
| HeatingType | Forced Air |
| StoriesTotal | 2 |
| SizeInterior | 1974.14 Sqft |
| TotalFinishedArea | 1974.14 Sqft |
| Type | House |
Parking
| Detached Garage | 2 |
Land
| Acreage | No |
| FenceType | Not Fenced |
| LandAmenities | Golf Course, Park, Playground, Recreation Nearby, Schools, Shopping |
| SizeDepth | 36.53 M |
| SizeFrontage | 7.62 M |
| SizeIrregular | 278.00 |
| SizeTotal | 278 M2|0-4,050 Sqft |
| SizeTotalText | 278 M2|0-4,050 Sqft |
| ZoningDescription | R-c2 |
Rooms
| Level | Type | Length | Width | Dimensions |
|---|---|---|---|---|
| Basement | Bedroom | 14.17 Ft x 9.50 Ft | ||
| Basement | 4pc Bathroom | 7.25 Ft x 6.50 Ft | ||
| Basement | Recreational, Games Room | 26.58 Ft x 14.17 Ft | ||
| Main Level | Other | 6.33 Ft x 6.50 Ft | ||
| Main Level | Living Room | 16.83 Ft x 12.17 Ft | ||
| Main Level | Kitchen | 16.00 Ft x 12.17 Ft | ||
| Main Level | Dining Room | 12.75 Ft x 16.50 Ft | ||
| Main Level | 2pc Bathroom | 5.92 Ft x 5.83 Ft | ||
| Upper Level | Primary Bedroom | 13.50 Ft x 16.50 Ft | ||
| Upper Level | 5pc Bathroom | 10.50 Ft x 12.83 Ft | ||
| Upper Level | Bedroom | 12.17 Ft x 10.50 Ft | ||
| Upper Level | Bedroom | 10.00 Ft x 15.50 Ft | ||
| Upper Level | 4pc Bathroom | 9.67 Ft x 5.50 Ft |
https://www.realtor.ca/real-estate/27791306/1726-37-avenue-sw-calgary-altadore
Interested?
Contact us for more information
Jordan C. Lotoski
Associate
115, 8820 Blackfoot Trail S.e.
Calgary, Alberta T2J 3J1















