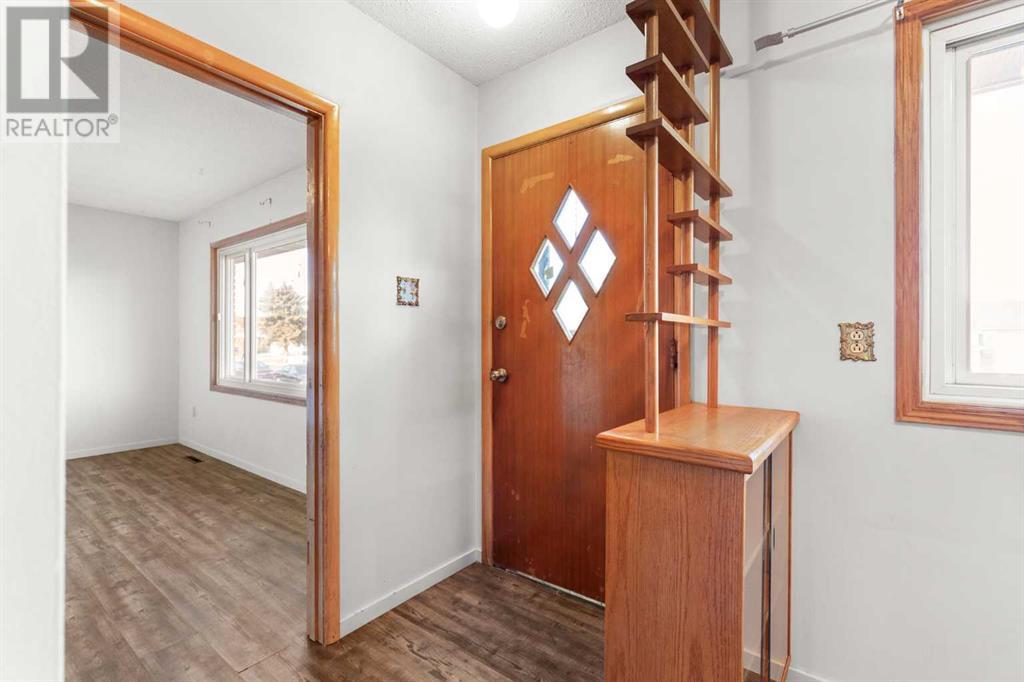1721 29 Street Se Medicine Hat, Alberta T1A 2H9
$253,500
Check out this super clean 857sf bungalow in Norwood that backs onto a beautiful park. This 2 bedroom 1 bath home boasts a brick exterior, has a single detached garage, RV parking and plenty of off street parking. The home features vinyl windows, upgraded kitchen cabinets and newer flooring on the main floor. The basement could use updating but is currently set up as 1 bedroom and 1 bath with a large living area which may serve as a 4th bedroom, workshop, craft room or whatever you desire. The single detached garage has an overhead door on each side for easy access from the street or alley. Ideally located close to shopping malls, strip malls, restaurants, Connaught Golf Club and many other amenities. Perfect for a first time buyer or as a revenue property. (id:57312)
Property Details
| MLS® Number | A2180001 |
| Property Type | Single Family |
| Community Name | Crestwood-Norwood |
| AmenitiesNearBy | Park, Playground, Schools, Shopping |
| Features | Back Lane, Pvc Window |
| ParkingSpaceTotal | 3 |
| Plan | 1655hs |
Building
| BathroomTotal | 1 |
| BedroomsAboveGround | 2 |
| BedroomsTotal | 2 |
| Appliances | Refrigerator, Stove |
| ArchitecturalStyle | Bungalow |
| BasementDevelopment | Finished |
| BasementType | Full (finished) |
| ConstructedDate | 1962 |
| ConstructionStyleAttachment | Detached |
| CoolingType | Central Air Conditioning |
| ExteriorFinish | Brick, Wood Siding |
| FlooringType | Vinyl |
| FoundationType | Poured Concrete |
| HeatingType | Forced Air |
| StoriesTotal | 1 |
| SizeInterior | 857 Sqft |
| TotalFinishedArea | 857 Sqft |
| Type | House |
Parking
| Other | |
| Parking Pad | |
| Detached Garage | 1 |
Land
| Acreage | No |
| FenceType | Fence |
| LandAmenities | Park, Playground, Schools, Shopping |
| LandscapeFeatures | Landscaped |
| SizeDepth | 38.1 M |
| SizeFrontage | 15.24 M |
| SizeIrregular | 6254.00 |
| SizeTotal | 6254 Sqft|4,051 - 7,250 Sqft |
| SizeTotalText | 6254 Sqft|4,051 - 7,250 Sqft |
| ZoningDescription | R-ld |
Rooms
| Level | Type | Length | Width | Dimensions |
|---|---|---|---|---|
| Basement | Storage | 9.42 Ft x 11.17 Ft | ||
| Basement | Storage | 22.92 Ft x 11.17 Ft | ||
| Basement | Other | 25.08 Ft x 11.17 Ft | ||
| Main Level | 4pc Bathroom | 5.08 Ft x 7.75 Ft | ||
| Main Level | Primary Bedroom | 13.25 Ft x 11.33 Ft | ||
| Main Level | Living Room | 14.50 Ft x 11.17 Ft | ||
| Main Level | Other | 20.25 Ft x 11.17 Ft | ||
| Main Level | Bedroom | 10.25 Ft x 11.33 Ft |
https://www.realtor.ca/real-estate/27668182/1721-29-street-se-medicine-hat-crestwood-norwood
Interested?
Contact us for more information
Michael Mueller
Associate
700 - 1816 Crowchild Trail Nw
Calgary, Alberta T2M 3Y7
Courtney Atkinson
Associate Broker
700 - 1816 Crowchild Trail Nw
Calgary, Alberta T2M 3Y7






























