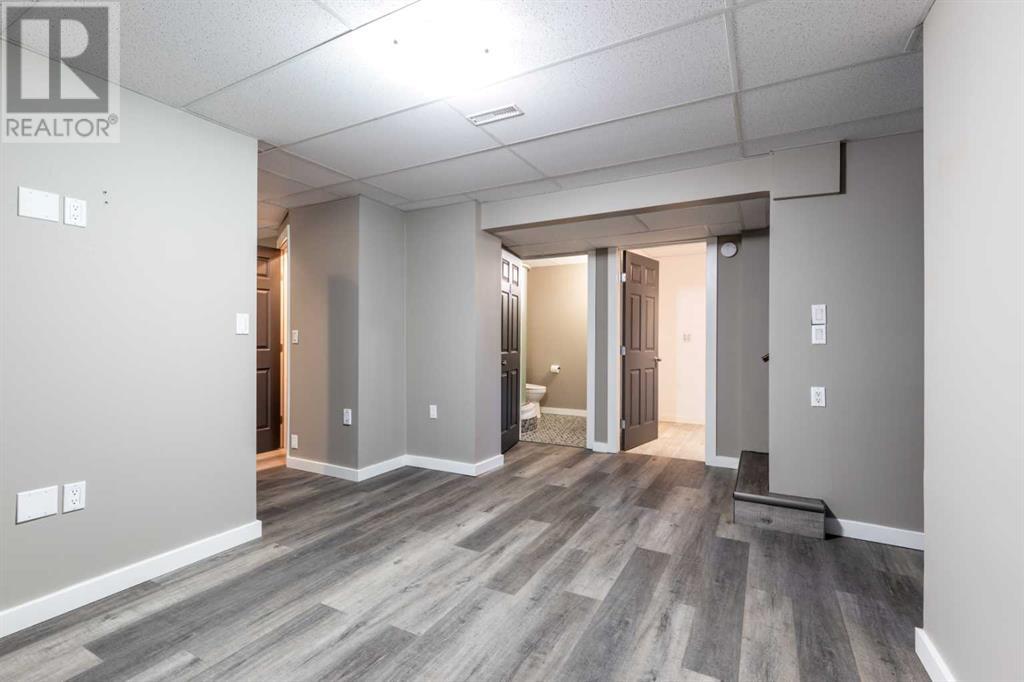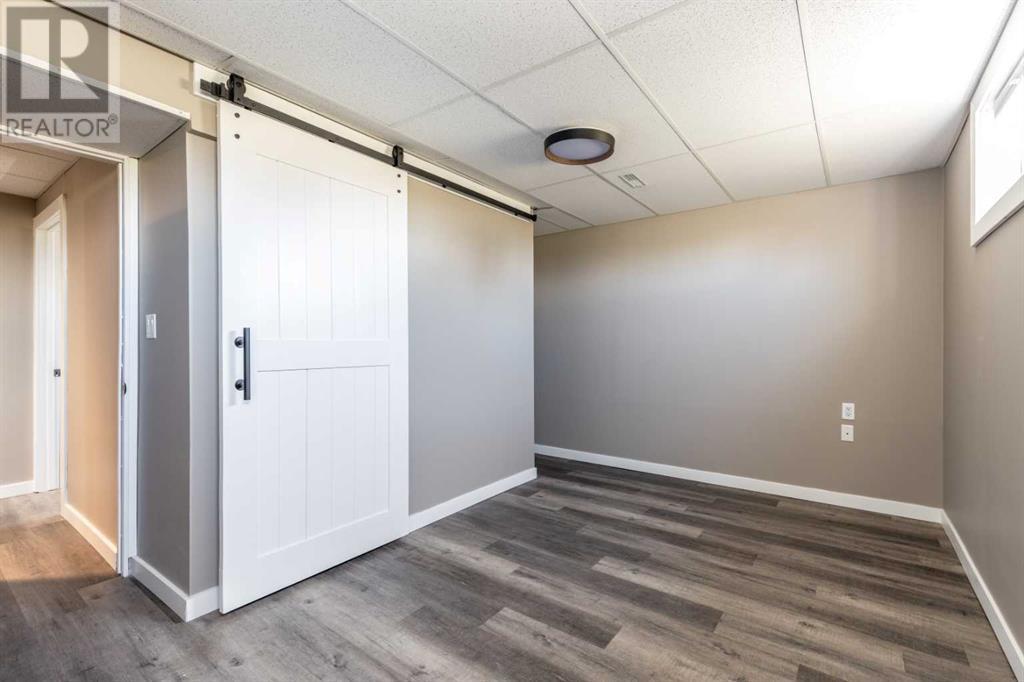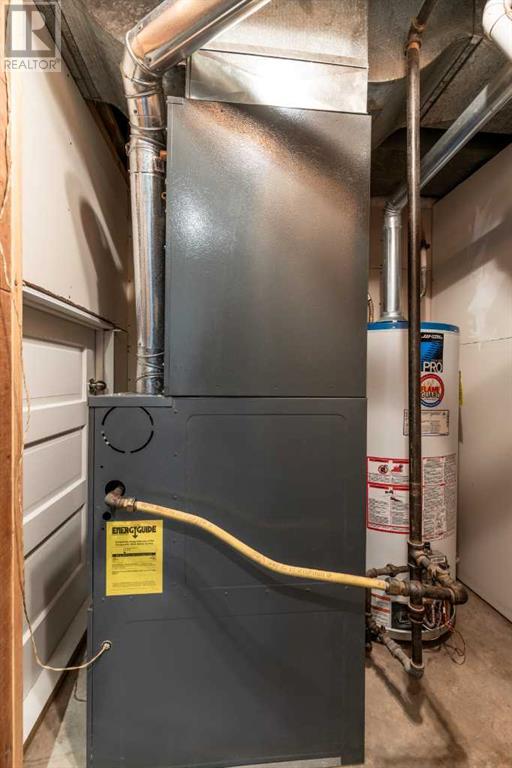172080 Range Road 140a County Of, Alberta T0J 3K0
$575,000
Discover the perfect blend of modern comfort and rustic charm on this stunning acreage just shy of 6 acres, located only 15 minutes southeast of Brooks. This fully renovated bungalow, with its eye-catching log siding and new shingles completed in 2022, offers a serene retreat with all the amenities you need. Step inside through new doors into a welcoming entryway featuring a beautiful wood-burning fireplace, bench seating, and ample storage. The main level showcases luxurious vinyl plank floors throughout, leading you to a gorgeous kitchen with a large island, wood countertops, tiled backsplash, and stainless steel appliances. Enjoy meals in the spacious dining room with sliding patio doors that open onto a back deck, perfect for indoor-outdoor living. The bright and inviting living room boasts a large picture window and a stunning feature wall. Two well-sized bedrooms, including a primary with two closets, and a stylish 4-piece bathroom with tiled floors and tiled tub surround complete the main floor. The fully finished basement offers two additional bedrooms, a 3-piece bathroom, a large laundry room with a pull-out drying rack, an extra living area, and plenty of storage space. The home is equipped with the County of Newell regional water system and a 2000-gallon cistern. Outside, the property features a well-treed yard, a detached 2-car garage that is insulated and can be heated, an additional workshop and shed, and EID high-pressure irrigation water for the entire yard. For extra storage, there’s also a 40'x8' sea-can. The entire property is fenced and cross-fenced, providing privacy and ample space for your outdoor needs. This is a rare opportunity to own a beautifully updated home with a peaceful rural lifestyle, all within easy reach of the city. Book your showing Today! (id:57312)
Property Details
| MLS® Number | A2160657 |
| Property Type | Single Family |
| Neigbourhood | Rural Newell |
| AmenitiesNearBy | Schools, Shopping, Water Nearby |
| CommunityFeatures | Lake Privileges |
| Structure | Workshop, Shed, Deck |
Building
| BathroomTotal | 2 |
| BedroomsAboveGround | 2 |
| BedroomsBelowGround | 2 |
| BedroomsTotal | 4 |
| Appliances | Refrigerator, Dishwasher, Oven, Washer & Dryer |
| ArchitecturalStyle | Bungalow |
| BasementDevelopment | Finished |
| BasementType | Full (finished) |
| ConstructedDate | 1965 |
| ConstructionMaterial | Log |
| ConstructionStyleAttachment | Detached |
| CoolingType | None, See Remarks |
| ExteriorFinish | Log, Wood Siding |
| FireplacePresent | Yes |
| FireplaceTotal | 1 |
| FlooringType | Ceramic Tile, Vinyl Plank |
| FoundationType | Poured Concrete |
| HeatingFuel | Wood |
| HeatingType | Forced Air, Wood Stove |
| StoriesTotal | 1 |
| SizeInterior | 1015 Sqft |
| TotalFinishedArea | 1015 Sqft |
| Type | House |
| UtilityWater | Cistern, Municipal Water |
Parking
| Detached Garage | 2 |
Land
| Acreage | Yes |
| FenceType | Cross Fenced, Fence |
| LandAmenities | Schools, Shopping, Water Nearby |
| LandscapeFeatures | Lawn |
| Sewer | Septic Field, Septic Tank |
| SizeIrregular | 5.70 |
| SizeTotal | 5.7 Ac|5 - 9.99 Acres |
| SizeTotalText | 5.7 Ac|5 - 9.99 Acres |
| ZoningDescription | Res-acreage |
Rooms
| Level | Type | Length | Width | Dimensions |
|---|---|---|---|---|
| Lower Level | 3pc Bathroom | 6.92 Ft x 6.67 Ft | ||
| Lower Level | Bedroom | 14.92 Ft x 11.25 Ft | ||
| Lower Level | Bedroom | 10.50 Ft x 10.83 Ft | ||
| Lower Level | Laundry Room | 12.08 Ft x 7.75 Ft | ||
| Main Level | 4pc Bathroom | 8.25 Ft x 5.00 Ft | ||
| Main Level | Primary Bedroom | 19.75 Ft x 10.92 Ft | ||
| Main Level | Bedroom | 11.50 Ft x 8.25 Ft | ||
| Main Level | Other | 11.50 Ft x 10.75 Ft | ||
| Main Level | Living Room | 17.17 Ft x 13.17 Ft | ||
| Main Level | Kitchen | 11.92 Ft x 10.83 Ft | ||
| Main Level | Dining Room | 9.67 Ft x 11.08 Ft |
https://www.realtor.ca/real-estate/27340976/172080-range-road-140a-rural-newell-county-of
Interested?
Contact us for more information
Brooklyn Zakaluzny
Associate
Bay 3, 1335 Trans Canada Way Se
Medicine Hat, Alberta T1B 1J1



















































