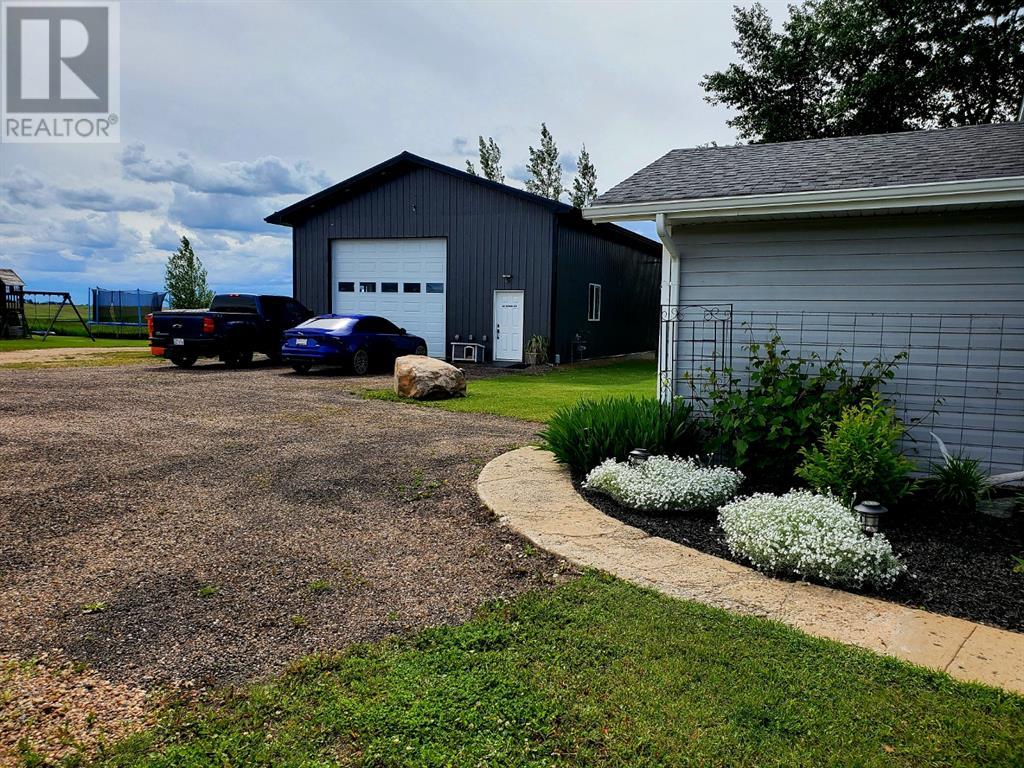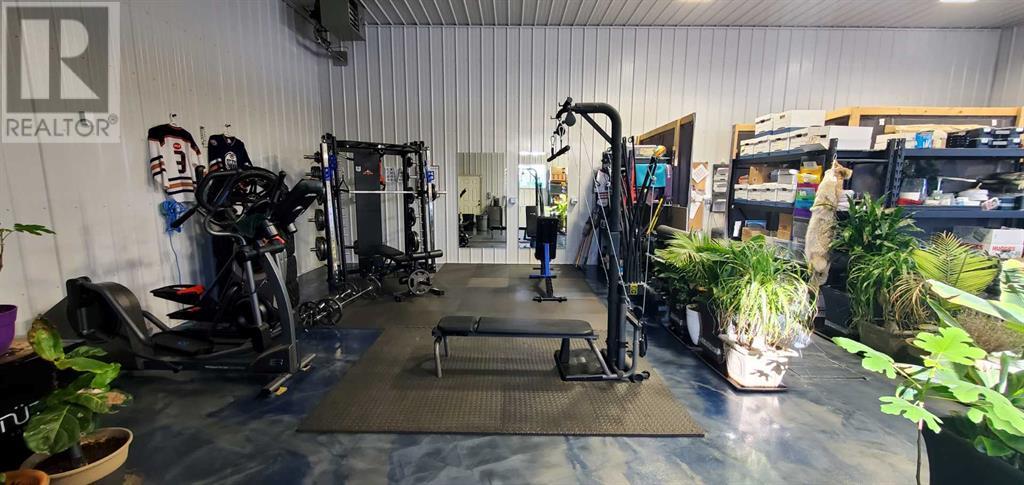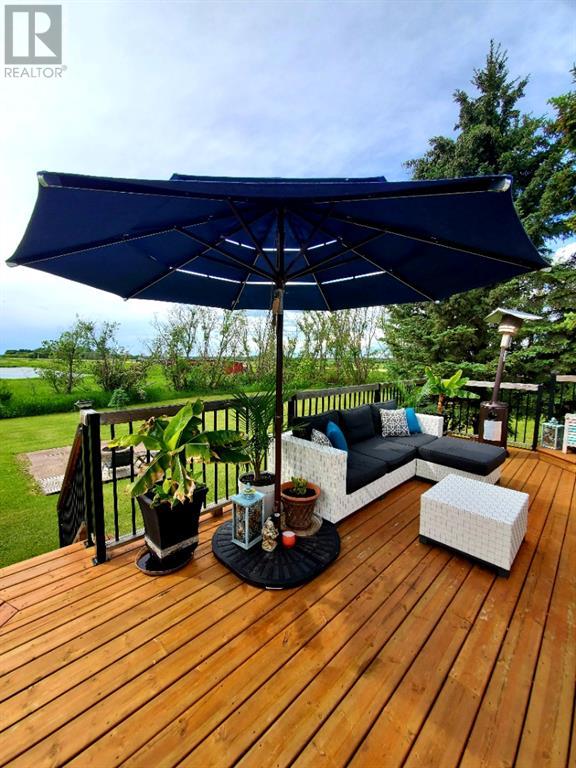172005 Hwy 55 Atmore, Alberta T0A 0E0
$528,000
Are you looking to move to the country? This property is going to please everyone with the 30x40 shop and 25x30 carport, the modern kitchen and farm-style home plus a barn, fenced corrals for chickens or goats, a duggout, outbuildings for storage, a large garden, greenhouse, a well, and beautifully landscaped yard and patio just 10 minutes from the hamlet of Plamondon or Grassland. This home sits on 18 acres, it has 4 bedrooms, 2 baths, a generous walk in closet and quaint pantry/coffee bar in the kitchen, and bio-fuel fireplace in the living room. This home has many upgrades along with siding and shingles replaced 9 years ago, the kitchen was updated 4 years ago, flooring throughout the home is 9 years old, plus there is a transfer switch on the power pole that allows the home to run off generator power during a power outage. The pressure tank, water softning systems and hotwater tank have recently been serviced and well maintained over the years. This property is really pretty and has a lot of space for everyone in your family. (id:57312)
Property Details
| MLS® Number | A2109329 |
| Property Type | Single Family |
| Features | See Remarks, No Neighbours Behind, No Animal Home, No Smoking Home |
| ParkingSpaceTotal | 10 |
| Plan | 0520864 |
| Structure | Barn, Greenhouse |
Building
| BathroomTotal | 2 |
| BedroomsAboveGround | 2 |
| BedroomsBelowGround | 2 |
| BedroomsTotal | 4 |
| Appliances | Refrigerator, Dishwasher, Stove, Washer & Dryer |
| ArchitecturalStyle | Bi-level |
| BasementDevelopment | Finished |
| BasementType | Full (finished) |
| ConstructedDate | 1978 |
| ConstructionMaterial | Poured Concrete, Wood Frame |
| ConstructionStyleAttachment | Detached |
| CoolingType | None |
| ExteriorFinish | Concrete, Vinyl Siding |
| FireplacePresent | Yes |
| FireplaceTotal | 1 |
| FlooringType | Carpeted, Laminate, Vinyl |
| FoundationType | Poured Concrete |
| HeatingFuel | Natural Gas |
| HeatingType | Forced Air |
| SizeInterior | 1316 Sqft |
| TotalFinishedArea | 1316 Sqft |
| Type | House |
| UtilityWater | Well |
Parking
| Garage | |
| Detached Garage |
Land
| Acreage | Yes |
| FenceType | Partially Fenced |
| LandscapeFeatures | Fruit Trees |
| SizeIrregular | 18.01 |
| SizeTotal | 18.01 Ac|10 - 49 Acres |
| SizeTotalText | 18.01 Ac|10 - 49 Acres |
| ZoningDescription | Ag |
Rooms
| Level | Type | Length | Width | Dimensions |
|---|---|---|---|---|
| Basement | Other | 10.75 Ft x 8.67 Ft | ||
| Basement | Recreational, Games Room | 11.25 Ft x 18.25 Ft | ||
| Basement | Bedroom | 10.67 Ft x 10.75 Ft | ||
| Basement | Bedroom | 11.33 Ft x 8.58 Ft | ||
| Basement | 3pc Bathroom | 6.33 Ft x 5.00 Ft | ||
| Main Level | Kitchen | 11.92 Ft x 11.75 Ft | ||
| Main Level | Dining Room | 9.42 Ft x 9.67 Ft | ||
| Main Level | Primary Bedroom | 13.58 Ft x 12.83 Ft | ||
| Main Level | Bedroom | 10.33 Ft x 9.25 Ft | ||
| Main Level | 3pc Bathroom | 10.92 Ft x 8.33 Ft | ||
| Main Level | Other | 6.33 Ft x 8.00 Ft |
Utilities
| Electricity | Connected |
https://www.realtor.ca/real-estate/26547179/172005-hwy-55-atmore
Interested?
Contact us for more information
Tracy Lord
Associate
201-9715 Main Street
Fort Mcmurray, Alberta T9H 1T5



















































