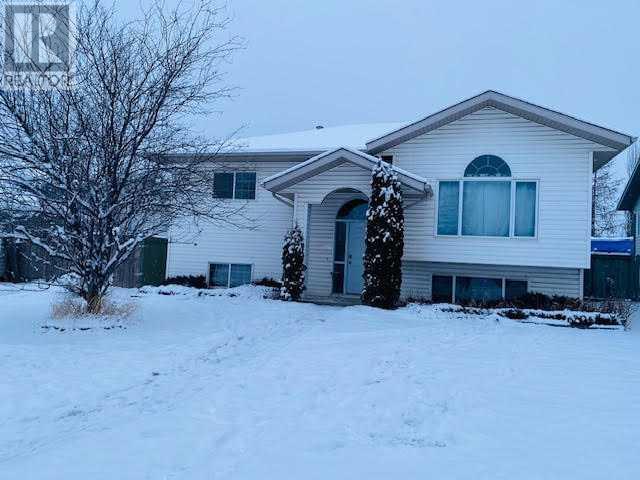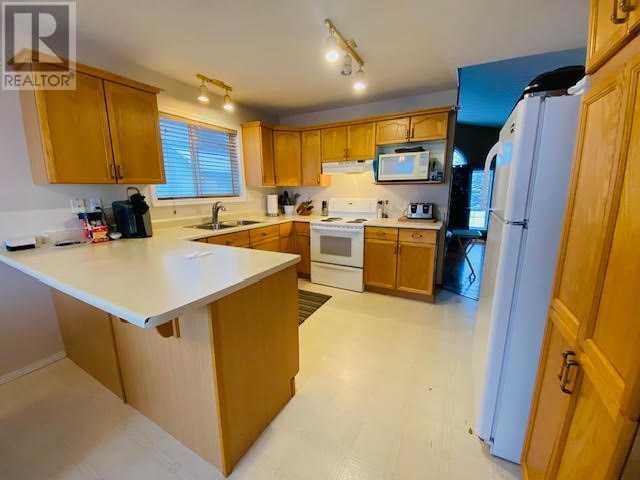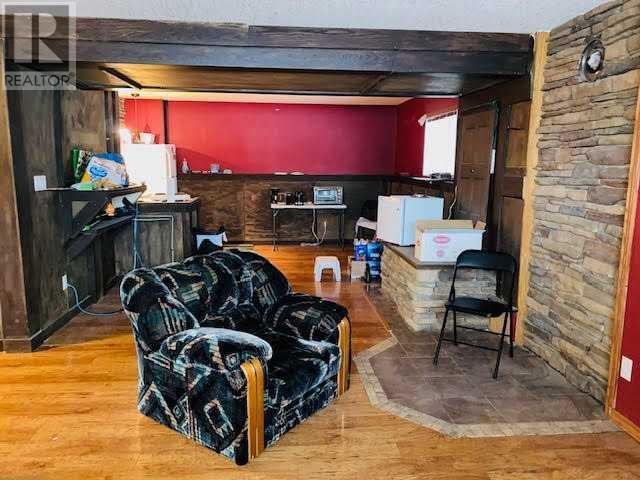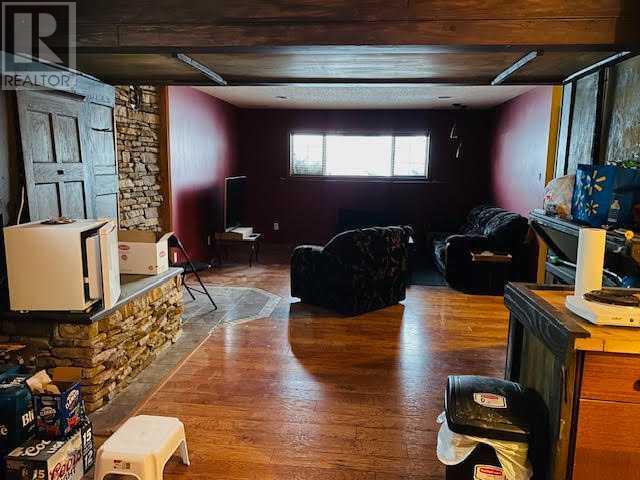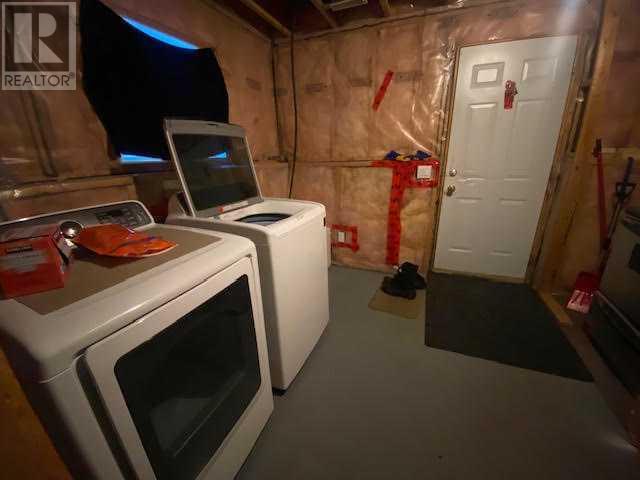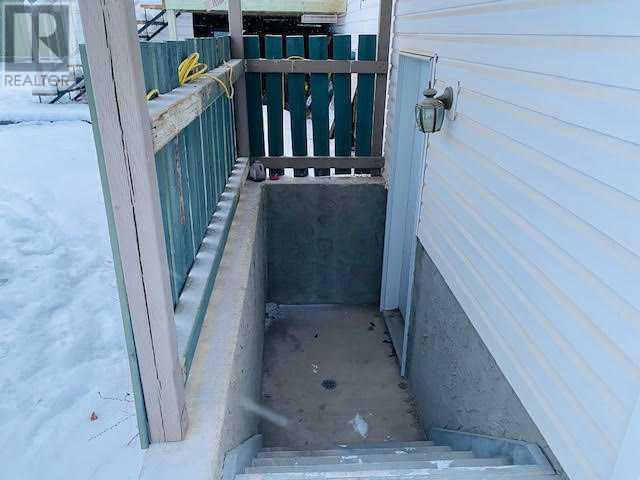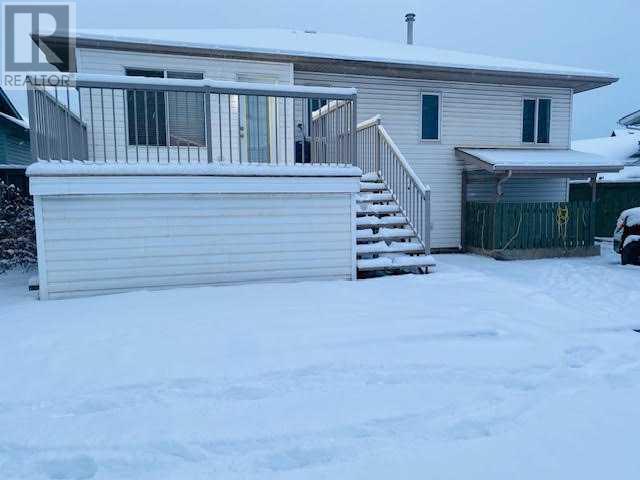172 Mackay Crescent Hinton, Alberta T7V 2C6
$413,000
Welcome to this exceptional 4-bedroom, 3-bathroom home in Hinton’s sought-after East Hardisty neighborhood. Nestled on a spacious lot, this property offers the perfect blend of functionality and potential.The main floor features a bright, open layout with a well-designed kitchen, a cozy dining area, and a welcoming living room. Three generously sized bedrooms provide ample space, including a primary bedroom retreat with a walk-in closet and a luxurious ensuite complete with a relaxing soaking tub and separate shower. A four-piece main bathroom conveniently serves the rest of the main level.The fully finished basement is a standout, offering a large family room with a custom wood bar and elegant stone features, perfect for entertaining. There’s also a fourth bedroom, an office, a three-piece bathroom, and a walk-out basement with storage tucked under the back deck. The basement is prepped for a wood stove, adding cozy possibilities for future use. A laundry area completes this level.Outside, the yard boasts a storage shed, RV parking, off-street parking, and back alley access. The shingles were replaced approximately four years ago, ensuring durability. While the interior could use some paint and TLC, this home is an excellent opportunity to personalize the space and make it your own.Located in the heart of East Hardisty, this property is just steps from walking and biking trails, Mary Reimer Park, and the off-leash dog park. Enjoy life in Hinton, Alberta, surrounded by the breathtaking beauty of the Rocky Mountains.Don’t miss your chance to transform this property into your dream home! (id:57312)
Property Details
| MLS® Number | A2184792 |
| Property Type | Single Family |
| Neigbourhood | Valley District |
| Community Name | Hardisty |
| AmenitiesNearBy | Park, Playground, Shopping |
| Features | Cul-de-sac, Closet Organizers, No Animal Home, No Smoking Home |
| ParkingSpaceTotal | 3 |
| Plan | 9723996 |
| Structure | Deck |
Building
| BathroomTotal | 3 |
| BedroomsAboveGround | 3 |
| BedroomsBelowGround | 1 |
| BedroomsTotal | 4 |
| Appliances | Refrigerator, Dishwasher, Range, Hood Fan, Washer & Dryer |
| ArchitecturalStyle | Bi-level |
| BasementDevelopment | Finished |
| BasementFeatures | Separate Entrance |
| BasementType | Full (finished) |
| ConstructedDate | 1998 |
| ConstructionStyleAttachment | Detached |
| CoolingType | None |
| ExteriorFinish | Vinyl Siding |
| FlooringType | Ceramic Tile, Hardwood, Laminate, Linoleum |
| FoundationType | Poured Concrete |
| HeatingType | Forced Air |
| SizeInterior | 1231 Sqft |
| TotalFinishedArea | 1231 Sqft |
| Type | House |
Parking
| Other | |
| RV |
Land
| Acreage | No |
| FenceType | Fence, Partially Fenced |
| LandAmenities | Park, Playground, Shopping |
| SizeDepth | 33 M |
| SizeFrontage | 14 M |
| SizeIrregular | 515.29 |
| SizeTotal | 515.29 M2|4,051 - 7,250 Sqft |
| SizeTotalText | 515.29 M2|4,051 - 7,250 Sqft |
| ZoningDescription | R-s2 |
Rooms
| Level | Type | Length | Width | Dimensions |
|---|---|---|---|---|
| Basement | Family Room | 9.12 M x 4.15 M | ||
| Basement | Office | 2.55 M x 2.47 M | ||
| Basement | Bedroom | 4.37 M x 3.91 M | ||
| Basement | 3pc Bathroom | Measurements not available | ||
| Main Level | Other | 6.25 M x 3.66 M | ||
| Main Level | Living Room | 3.94 M x 4.35 M | ||
| Main Level | Bedroom | 3.91 M x 2.72 M | ||
| Main Level | Bedroom | 3.60 M x 2.70 M | ||
| Main Level | Primary Bedroom | 4.33 M x 3.33 M | ||
| Main Level | 4pc Bathroom | Measurements not available | ||
| Main Level | 4pc Bathroom | Measurements not available |
https://www.realtor.ca/real-estate/27758563/172-mackay-crescent-hinton-hardisty
Interested?
Contact us for more information
Melissa Hicks
Associate
102, 1336 Switzer Drive
Hinton, Alberta T7V 2C1
