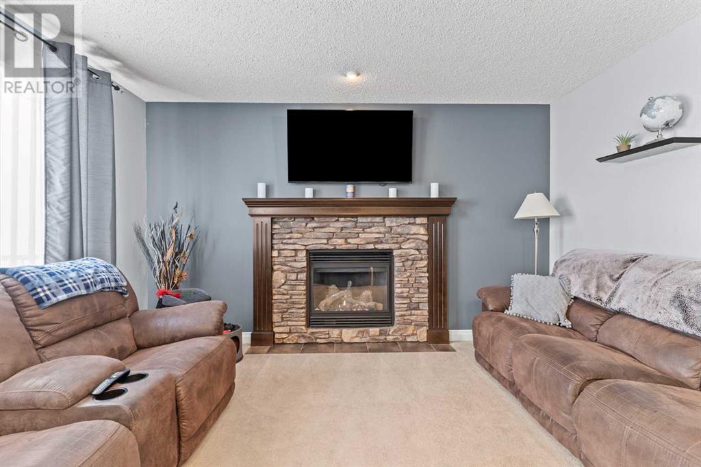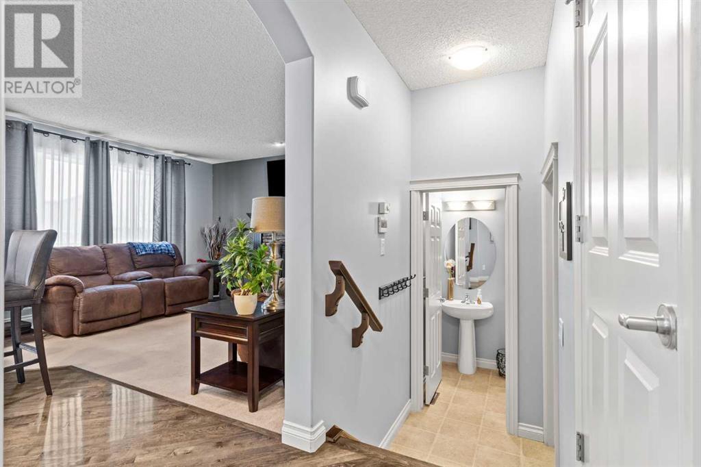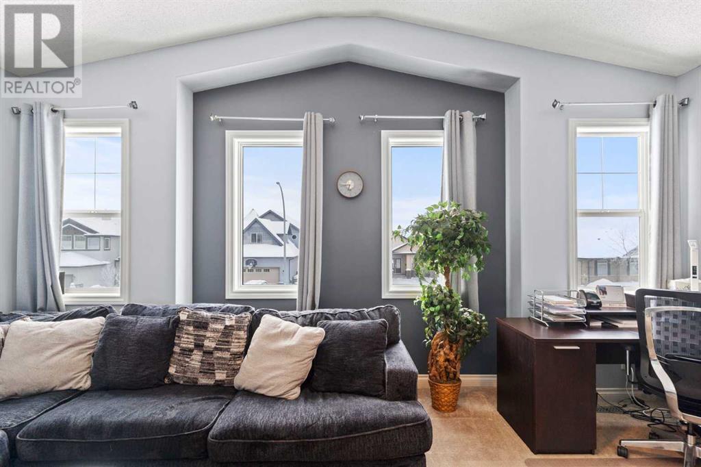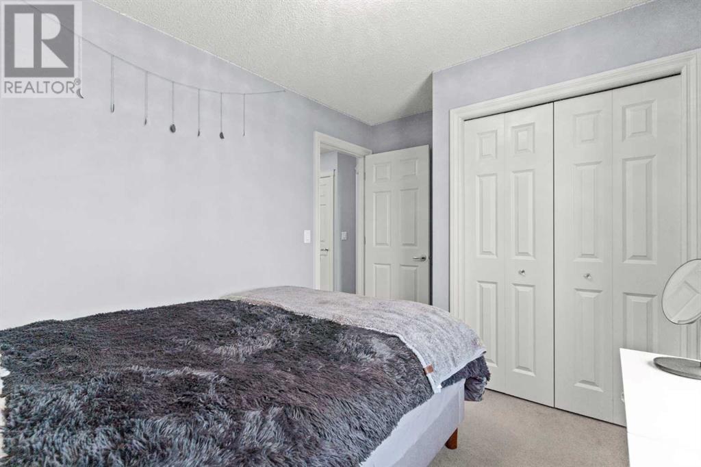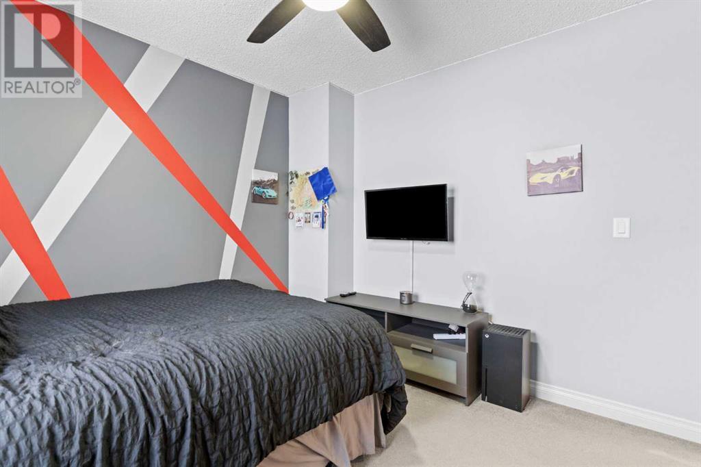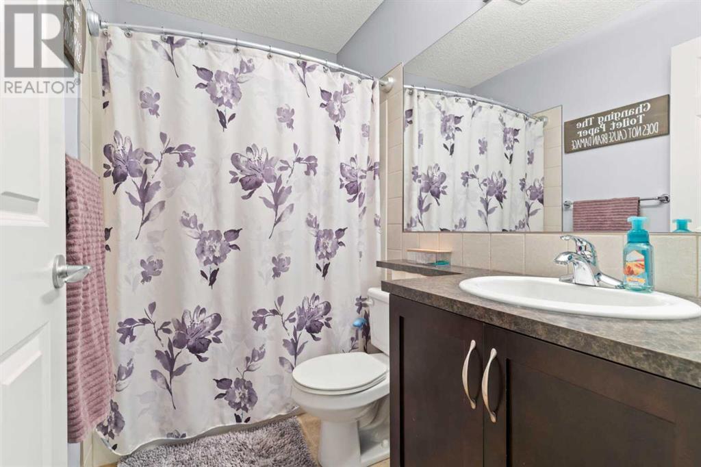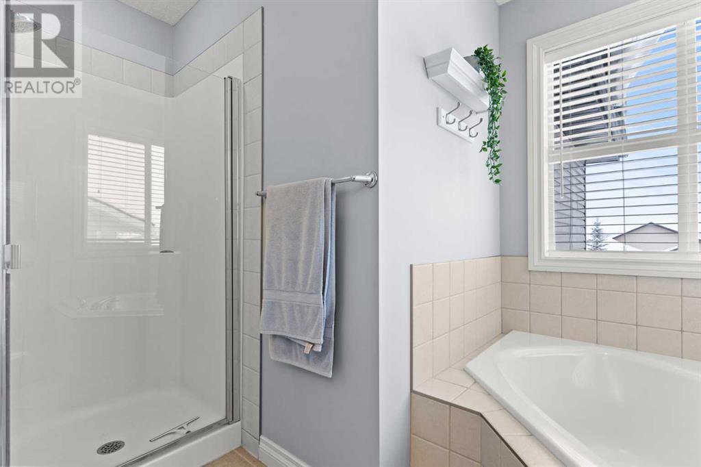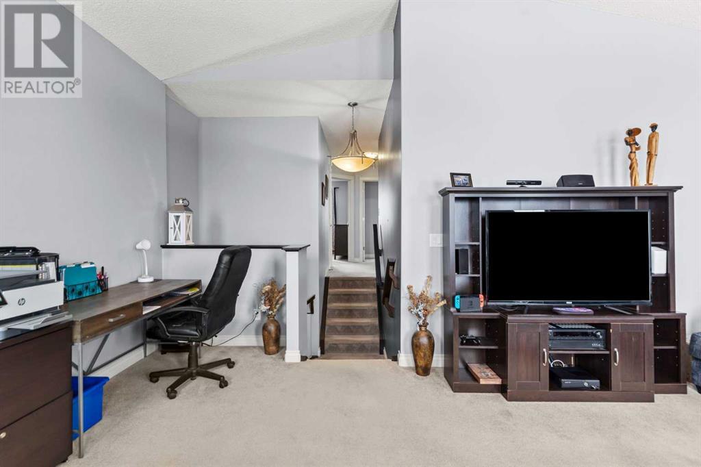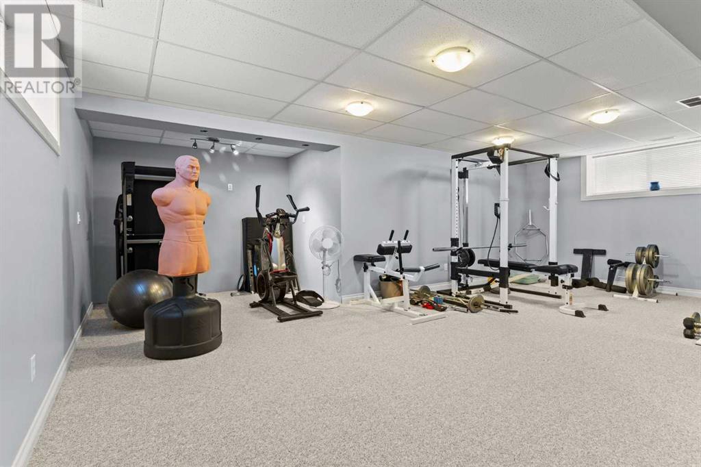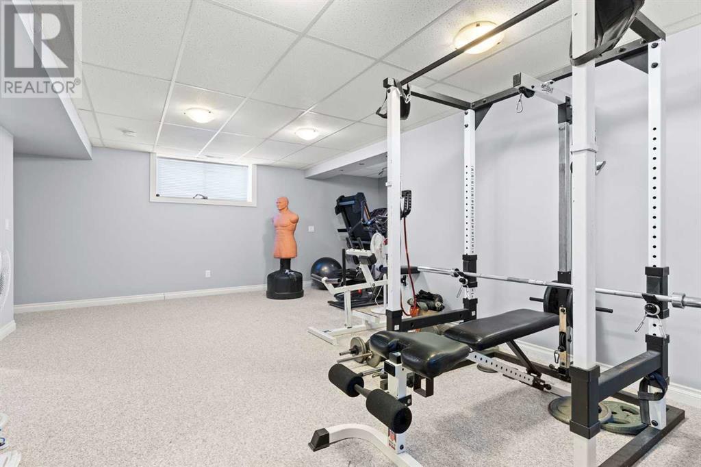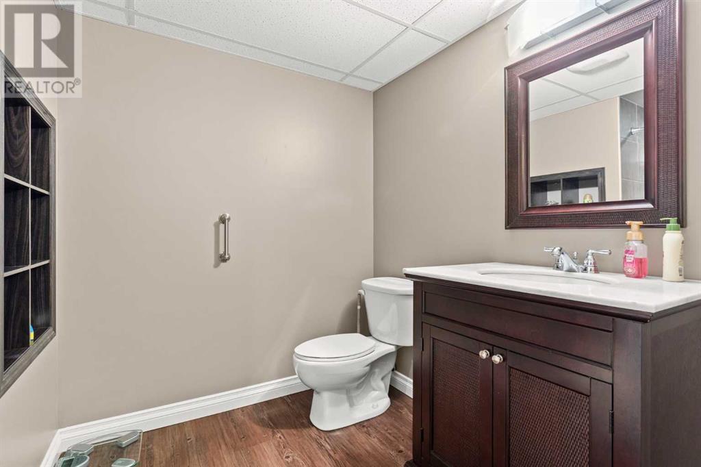1712 High Park Boulevard Nw High River, Alberta T1V 1Z8
$630,000
Spectacular home with a RV Parking, developed basement, professional landscaping w custom stone built fireplace/patio, on a very sought after street in the beautiful community of High River. This 2 Storey gem has been impeccably maintained and shines with pride of ownership. The main floor features gleaming hardwood floors with a grand entry way and open concept design. The well-appointed kitchen features stainless steel appliances and opens onto the comfortable but spacious living room area. The ample dining area is flooded with natural light. A large deck flows naturally off of the dining area for easy outside/inside living on those warm summer days. For the colder days and nights, you can warm yourself in front of the natural gas fireplace in the carpeted living room. Upstairs you will find a large bonus room with vaulted ceilings, full 4 piece bathroom, two generously sized bedrooms for the kids, and a large Master Retreat with a spa like ensuite bathroom featuring a soaker tub and separate shower. The new professionally developed basement is an outstanding upgrade to this already beautiful home as it adds a fantastic family rec space along with an 3rd full bathroom and spacious custom designed work from home space. Simply put - this is the finest home at this price point available in High River, so don't delay and be disappointed. Your new home awaits! (id:57312)
Property Details
| MLS® Number | A2180943 |
| Property Type | Single Family |
| Community Name | Highwood Village |
| AmenitiesNearBy | Golf Course, Park, Playground, Schools, Shopping |
| CommunityFeatures | Golf Course Development |
| Features | Back Lane, Pvc Window |
| ParkingSpaceTotal | 4 |
| Plan | 0514449 |
| Structure | Deck |
Building
| BathroomTotal | 4 |
| BedroomsAboveGround | 3 |
| BedroomsTotal | 3 |
| Appliances | Refrigerator, Dishwasher, Stove, Microwave Range Hood Combo, Washer & Dryer |
| BasementDevelopment | Finished |
| BasementType | Full (finished) |
| ConstructedDate | 2007 |
| ConstructionMaterial | Wood Frame |
| ConstructionStyleAttachment | Detached |
| CoolingType | Central Air Conditioning |
| ExteriorFinish | Vinyl Siding |
| FireplacePresent | Yes |
| FireplaceTotal | 1 |
| FlooringType | Carpeted, Hardwood, Tile |
| FoundationType | Poured Concrete |
| HalfBathTotal | 1 |
| HeatingType | Forced Air |
| StoriesTotal | 2 |
| SizeInterior | 1727.39 Sqft |
| TotalFinishedArea | 1727.39 Sqft |
| Type | House |
Parking
| Attached Garage | 2 |
Land
| Acreage | No |
| FenceType | Fence |
| LandAmenities | Golf Course, Park, Playground, Schools, Shopping |
| SizeDepth | 36.12 M |
| SizeFrontage | 14.94 M |
| SizeIrregular | 539.40 |
| SizeTotal | 539.4 M2|4,051 - 7,250 Sqft |
| SizeTotalText | 539.4 M2|4,051 - 7,250 Sqft |
| ZoningDescription | Tnd |
Rooms
| Level | Type | Length | Width | Dimensions |
|---|---|---|---|---|
| Basement | 3pc Bathroom | 9.00 M x 6.92 M | ||
| Basement | Recreational, Games Room | 23.67 M x 18.92 M | ||
| Basement | Furnace | 13.33 M x 12.58 M | ||
| Main Level | 2pc Bathroom | 4.42 M x 4.67 M | ||
| Main Level | Dining Room | 10.42 M x 6.00 M | ||
| Main Level | Kitchen | 14.08 M x 13.58 M | ||
| Main Level | Laundry Room | 7.83 M x 6.83 M | ||
| Main Level | Living Room | 13.58 M x 13.42 M | ||
| Upper Level | 4pc Bathroom | 7.75 M x 4.75 M | ||
| Upper Level | 4pc Bathroom | 10.67 M x 13.08 M | ||
| Upper Level | Bedroom | 11.83 M x 8.83 M | ||
| Upper Level | Bedroom | 10.42 M x 11.92 M | ||
| Upper Level | Family Room | 19.00 M x 15.25 M | ||
| Upper Level | Primary Bedroom | 12.67 M x 11.33 M |
https://www.realtor.ca/real-estate/27708783/1712-high-park-boulevard-nw-high-river-highwood-village
Interested?
Contact us for more information
Paul Brennand
Associate
#100, 707 - 10 Avenue S.w.
Calgary, Alberta T2R 0B3








