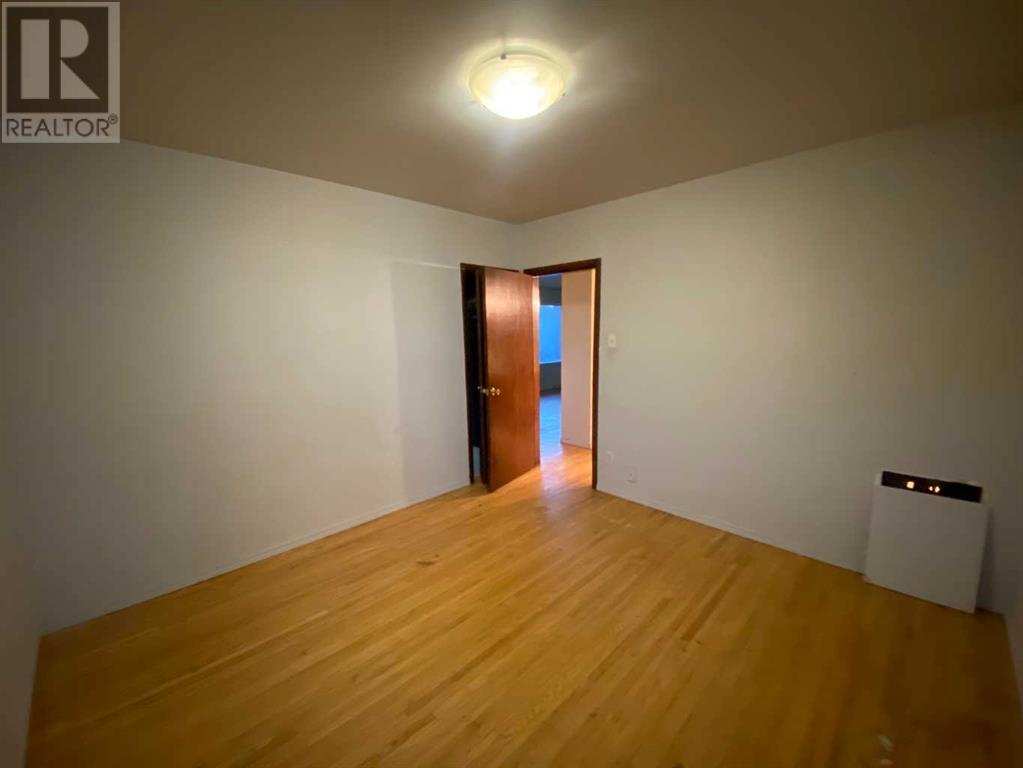1703 2b Avenue N Lethbridge, Alberta T1H 0G8
3 Bedroom
2 Bathroom
852 sqft
Bungalow
None
Forced Air
Lawn
$229,900
Raised bungalow home on a quiet street with a detached double garage and alley access. There are two bedrooms up, and one bedroom down, plus a handy side entrance. Call your favorite REALTOR® today to take a look. (id:57312)
Property Details
| MLS® Number | A2183697 |
| Property Type | Single Family |
| Community Name | Westminster |
| AmenitiesNearBy | Schools, Shopping |
| ParkingSpaceTotal | 1 |
| Plan | 7298gj |
| Structure | None |
Building
| BathroomTotal | 2 |
| BedroomsAboveGround | 2 |
| BedroomsBelowGround | 1 |
| BedroomsTotal | 3 |
| Appliances | See Remarks |
| ArchitecturalStyle | Bungalow |
| BasementDevelopment | Finished |
| BasementType | Full (finished) |
| ConstructedDate | 1952 |
| ConstructionStyleAttachment | Detached |
| CoolingType | None |
| ExteriorFinish | Aluminum Siding |
| FlooringType | Carpeted, Hardwood |
| FoundationType | Poured Concrete |
| HeatingFuel | Natural Gas |
| HeatingType | Forced Air |
| StoriesTotal | 1 |
| SizeInterior | 852 Sqft |
| TotalFinishedArea | 852 Sqft |
| Type | House |
Parking
| Detached Garage | 2 |
Land
| Acreage | No |
| FenceType | Fence |
| LandAmenities | Schools, Shopping |
| LandscapeFeatures | Lawn |
| SizeDepth | 30.48 M |
| SizeFrontage | 17.37 M |
| SizeIrregular | 5705.00 |
| SizeTotal | 5705 Sqft|4,051 - 7,250 Sqft |
| SizeTotalText | 5705 Sqft|4,051 - 7,250 Sqft |
| ZoningDescription | R-(w) |
Rooms
| Level | Type | Length | Width | Dimensions |
|---|---|---|---|---|
| Basement | Family Room | 20.00 M x 11.50 M | ||
| Basement | Bedroom | 10.75 M x 10.58 M | ||
| Basement | 4pc Bathroom | Measurements not available | ||
| Main Level | Kitchen | 14.83 M x 11.67 M | ||
| Main Level | Living Room | 15.00 M x 12.00 M | ||
| Main Level | Primary Bedroom | 11.33 M x 11.17 M | ||
| Main Level | Bedroom | 11.00 M x 10.50 M | ||
| Main Level | 4pc Bathroom | Measurements not available |
Utilities
| Cable | Available |
| Electricity | Available |
| Natural Gas | Available |
| Telephone | Available |
| Sewer | Available |
| Water | At Lot Line |
https://www.realtor.ca/real-estate/27745426/1703-2b-avenue-n-lethbridge-westminster
Interested?
Contact us for more information
Jennifer Brodoway
Associate
Lethbridge Real Estate.com
2219 - 2 Avenue North
Lethbridge, Alberta T1H 0C1
2219 - 2 Avenue North
Lethbridge, Alberta T1H 0C1
Justin Myer
Broker
Lethbridge Real Estate.com
2219 - 2 Avenue North
Lethbridge, Alberta T1H 0C1
2219 - 2 Avenue North
Lethbridge, Alberta T1H 0C1















