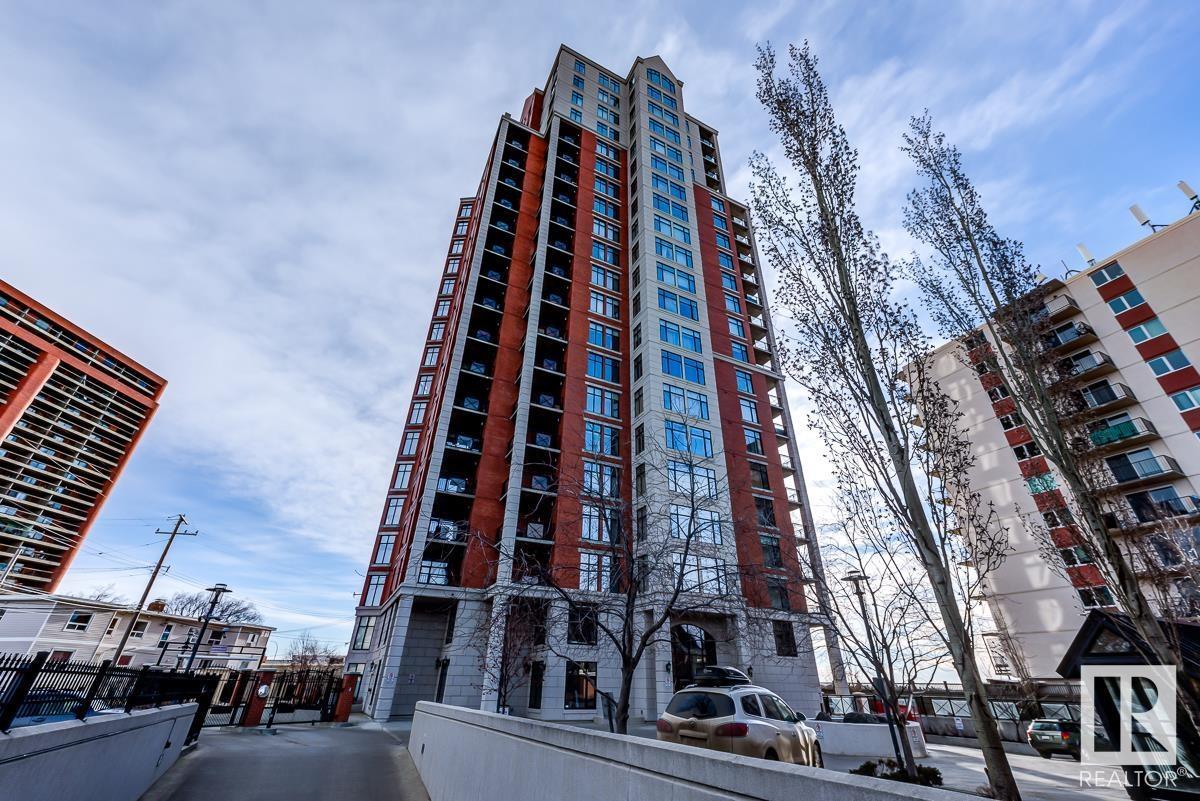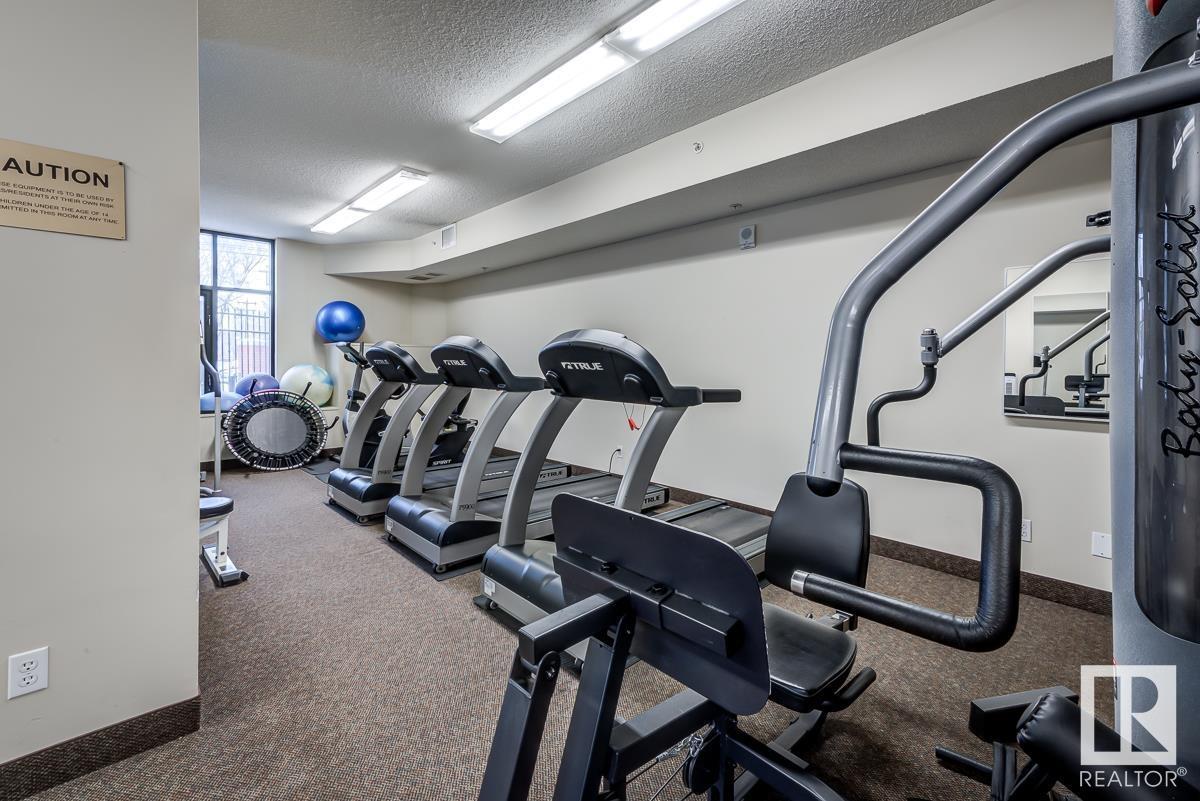#1701 9020 Jasper Av Nw Edmonton, Alberta T5H 3S8
$580,000Maintenance, Caretaker, Exterior Maintenance, Heat, Insurance, Common Area Maintenance, Landscaping, Property Management, Other, See Remarks, Water
$1,872.52 Monthly
Maintenance, Caretaker, Exterior Maintenance, Heat, Insurance, Common Area Maintenance, Landscaping, Property Management, Other, See Remarks, Water
$1,872.52 MonthlyJasper Properties is not just about livingits about lifestyle! Located on the 17th floor, this rare 3BR+den executive condo redefines luxury. Step into an open floor plan with breathtaking floor-to-ceiling windows offering stunning views of downtown and the Edmonton River Valley. The living, family, and dining rooms flow seamlessly, enhanced by a double-sided gas fireplace that leads to your private balcony. The chefs kitchen boasts a large island, granite countertops, and stainless steel appliances. The primary suite is a true retreat with its own gas fireplace, walk-in closet, ensuite with jetted tub, and a balcony overlooking the city. With secure underground parking, plus exercise and social rooms, Jasper Properties offers the ultimate downtown lifestyle. Live in the heart of it allthis is your chance! (id:57312)
Property Details
| MLS® Number | E4414825 |
| Property Type | Single Family |
| Neigbourhood | Boyle Street |
| AmenitiesNearBy | Playground, Public Transit, Schools, Shopping |
| Features | Flat Site, Park/reserve, Lane, No Animal Home, No Smoking Home, Recreational |
| ViewType | Valley View, City View |
Building
| BathroomTotal | 3 |
| BedroomsTotal | 3 |
| Appliances | Alarm System, Compactor, Dishwasher, Dryer, Garage Door Opener Remote(s), Garage Door Opener, Garburator, Microwave Range Hood Combo, Microwave, Refrigerator, Stove, Washer, Window Coverings |
| BasementType | None |
| ConstructedDate | 2005 |
| CoolingType | Central Air Conditioning |
| FireProtection | Smoke Detectors |
| HalfBathTotal | 1 |
| HeatingType | Forced Air |
| SizeInterior | 2557.6128 Sqft |
| Type | Apartment |
Parking
| Stall | |
| Underground |
Land
| Acreage | No |
| LandAmenities | Playground, Public Transit, Schools, Shopping |
| SizeIrregular | 56.98 |
| SizeTotal | 56.98 M2 |
| SizeTotalText | 56.98 M2 |
Rooms
| Level | Type | Length | Width | Dimensions |
|---|---|---|---|---|
| Main Level | Living Room | 7.27 m | 4.16 m | 7.27 m x 4.16 m |
| Main Level | Dining Room | 5.36 m | 3.75 m | 5.36 m x 3.75 m |
| Main Level | Kitchen | 4.82 m | 3.05 m | 4.82 m x 3.05 m |
| Main Level | Den | 3.41 m | 2.75 m | 3.41 m x 2.75 m |
| Main Level | Primary Bedroom | 5.16 m | 3.72 m | 5.16 m x 3.72 m |
| Main Level | Bedroom 2 | 4.13 m | 3.7 m | 4.13 m x 3.7 m |
| Main Level | Bedroom 3 | 4.25 m | 3.13 m | 4.25 m x 3.13 m |
| Main Level | Laundry Room | 4.34 m | 3.51 m | 4.34 m x 3.51 m |
https://www.realtor.ca/real-estate/27693832/1701-9020-jasper-av-nw-edmonton-boyle-street
Interested?
Contact us for more information
Jerad A. Cox
Associate
11155 65 St Nw
Edmonton, Alberta T5W 4K2





































