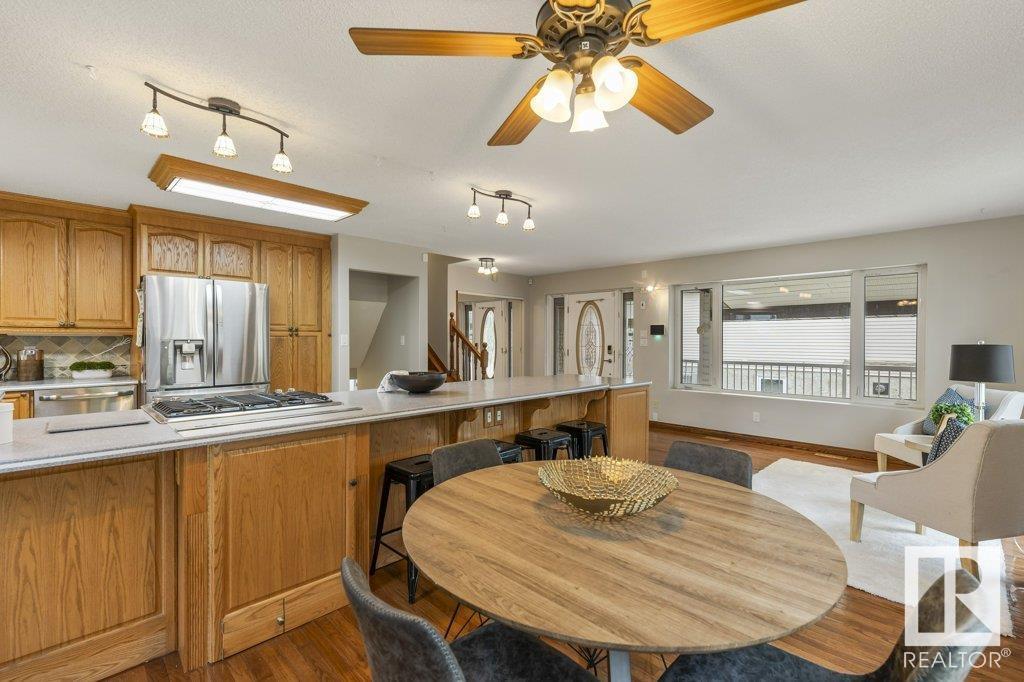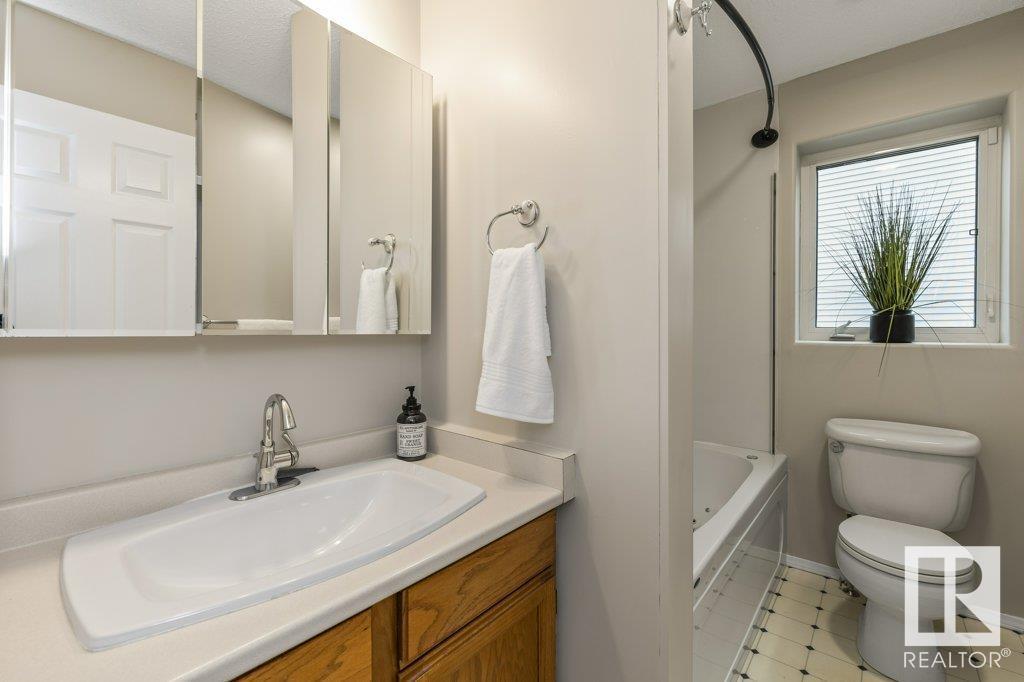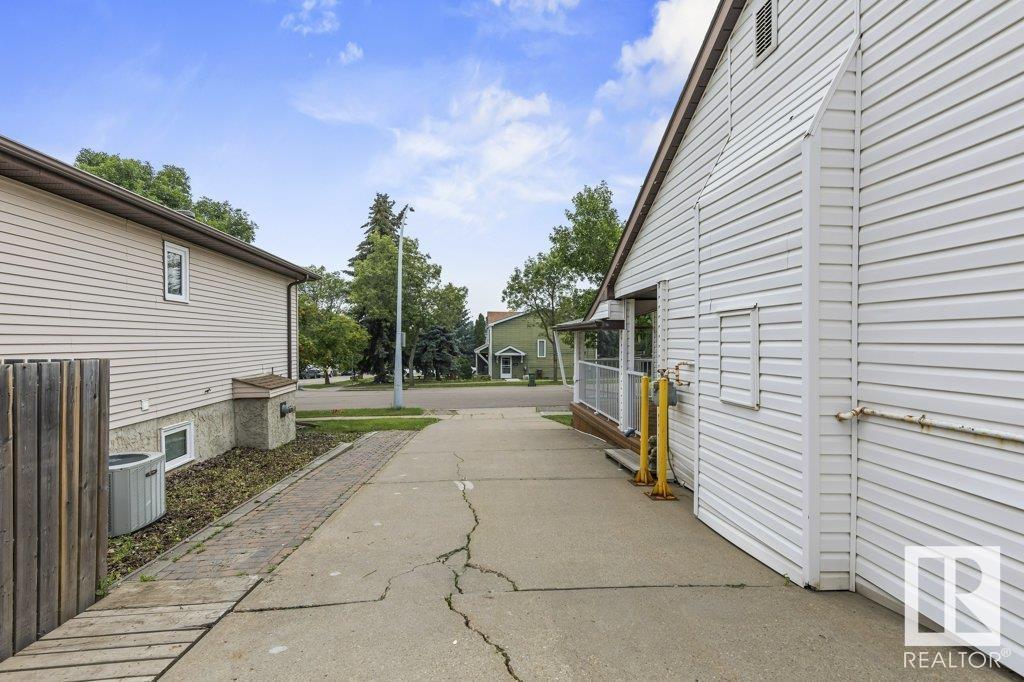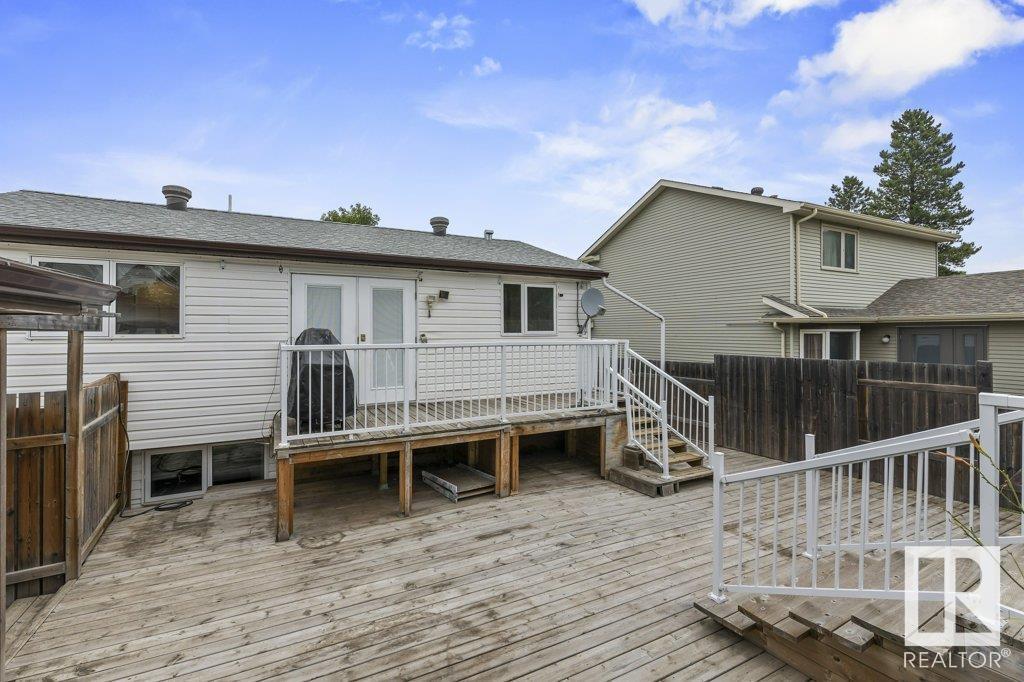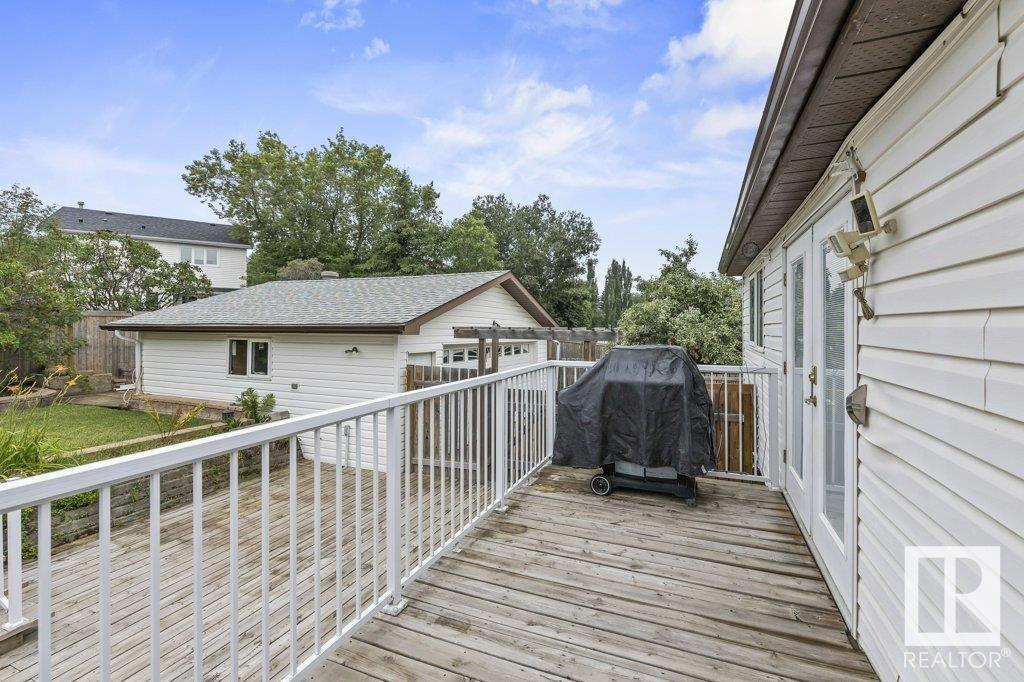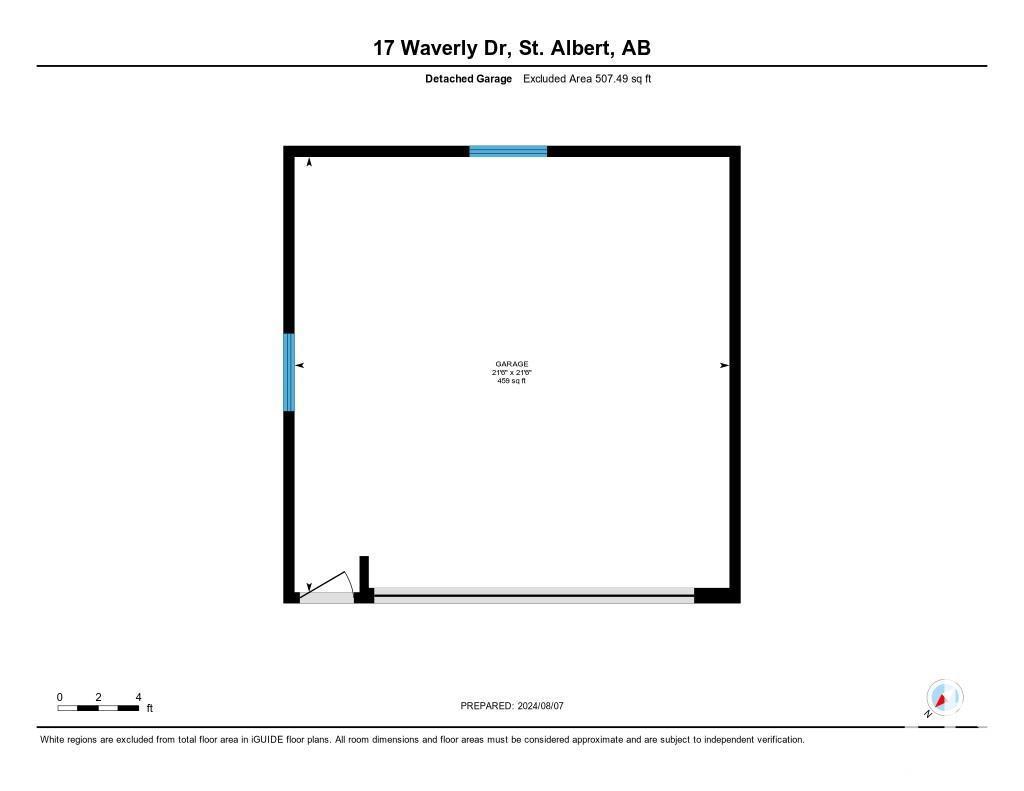17 Waverly Dr St. Albert, Alberta T8N 3S2
$439,900
Located in sought after WOODLANDS, welcome to this fabulous 4 level split with DOUBLE DETACHED GARAGE (21'6 x 21'6). Many recent upgrades include: VINYL WINDOWS, 50yr SHINGLES, High eff. Furnace (2023) and tankless hot water tank. The main floor features an updated kitchen with stainless steel appliances including GAS RANGE, an abundance of storage and coutner top space and moveable island. There is also a spacious dining nook and living room area. Upstairs there are 3 bedrooms, one with french doors to the back deck and an updated 4pce bathroom. The third level features a cozy family, additional bedroom and another full bathroom. The basement has a rec room with built ins (would be a great craft room, or office space!). Completing the package is CENTRAL AIR CONDITIONING and a very nice landscaped yard with two tiered deck! (id:57312)
Property Details
| MLS® Number | E4410830 |
| Property Type | Single Family |
| Neigbourhood | Woodlands (St. Albert) |
| AmenitiesNearBy | Golf Course, Playground, Public Transit, Schools, Shopping |
| Features | See Remarks |
| Structure | Deck |
Building
| BathroomTotal | 2 |
| BedroomsTotal | 4 |
| Appliances | Dishwasher, Dryer, Refrigerator, Gas Stove(s), Central Vacuum, Washer, Window Coverings, See Remarks |
| BasementDevelopment | Finished |
| BasementType | Full (finished) |
| ConstructedDate | 1981 |
| ConstructionStyleAttachment | Detached |
| CoolingType | Central Air Conditioning |
| HeatingType | Forced Air |
| SizeInterior | 1071.2244 Sqft |
| Type | House |
Parking
| Detached Garage |
Land
| Acreage | No |
| FenceType | Fence |
| LandAmenities | Golf Course, Playground, Public Transit, Schools, Shopping |
Rooms
| Level | Type | Length | Width | Dimensions |
|---|---|---|---|---|
| Basement | Recreation Room | 6.21 m | 3.97 m | 6.21 m x 3.97 m |
| Lower Level | Family Room | 4.53 m | 4.52 m | 4.53 m x 4.52 m |
| Lower Level | Bedroom 4 | 3.46 m | 2.73 m | 3.46 m x 2.73 m |
| Main Level | Living Room | 2.91 m | 6.22 m | 2.91 m x 6.22 m |
| Main Level | Dining Room | 3.75 m | 2.83 m | 3.75 m x 2.83 m |
| Main Level | Kitchen | 4.28 m | 3.39 m | 4.28 m x 3.39 m |
| Upper Level | Primary Bedroom | 3.1 m | 4.59 m | 3.1 m x 4.59 m |
| Upper Level | Bedroom 2 | 2.72 m | 3.58 m | 2.72 m x 3.58 m |
| Upper Level | Bedroom 3 | 2.83 m | 2.57 m | 2.83 m x 2.57 m |
https://www.realtor.ca/real-estate/27555523/17-waverly-dr-st-albert-woodlands-st-albert
Interested?
Contact us for more information
Erin L. Willman
Associate
8104 160 Ave Nw
Edmonton, Alberta T5Z 3J8
Brian C. Cyr
Associate
8104 160 Ave Nw
Edmonton, Alberta T5Z 3J8








