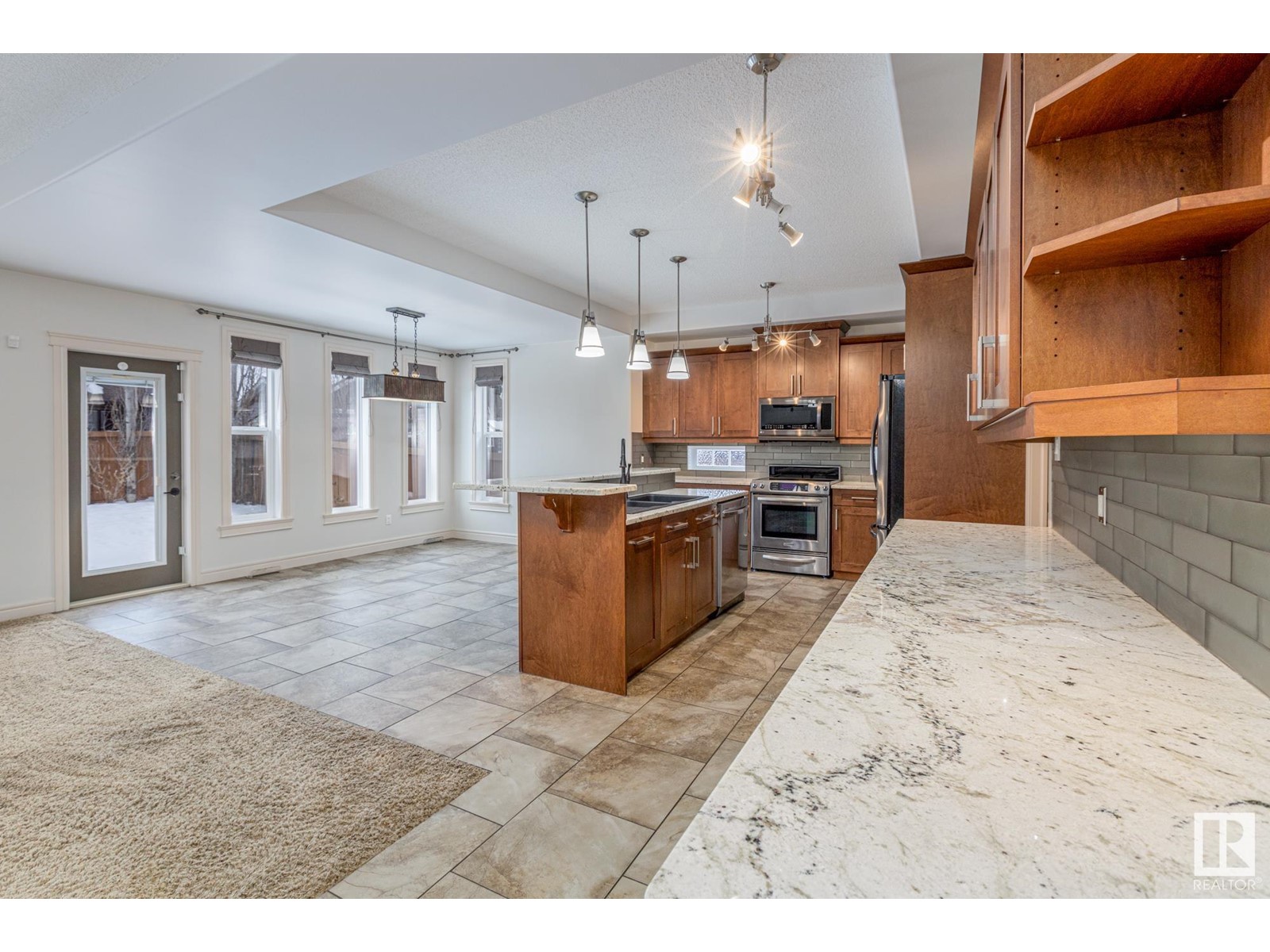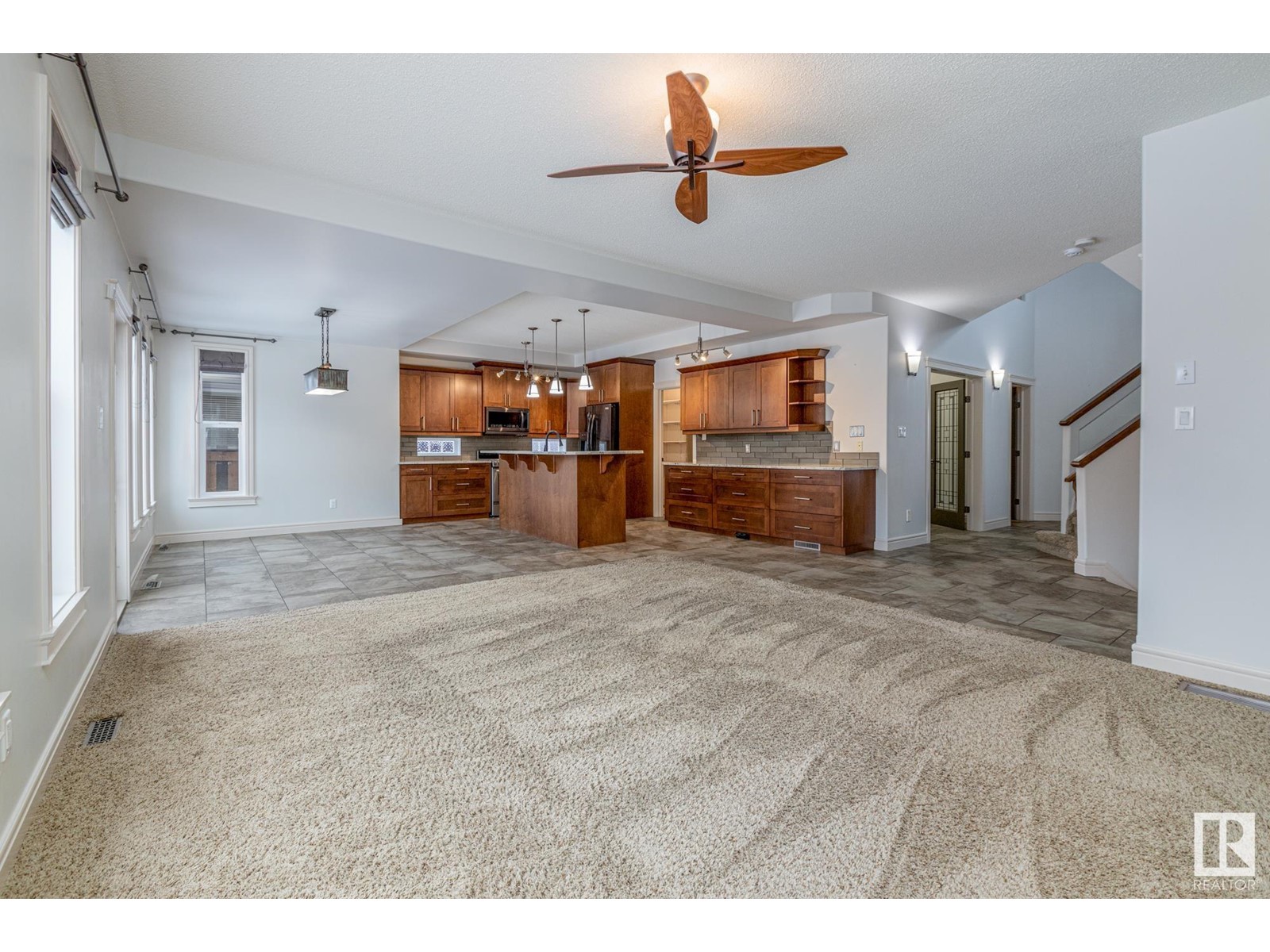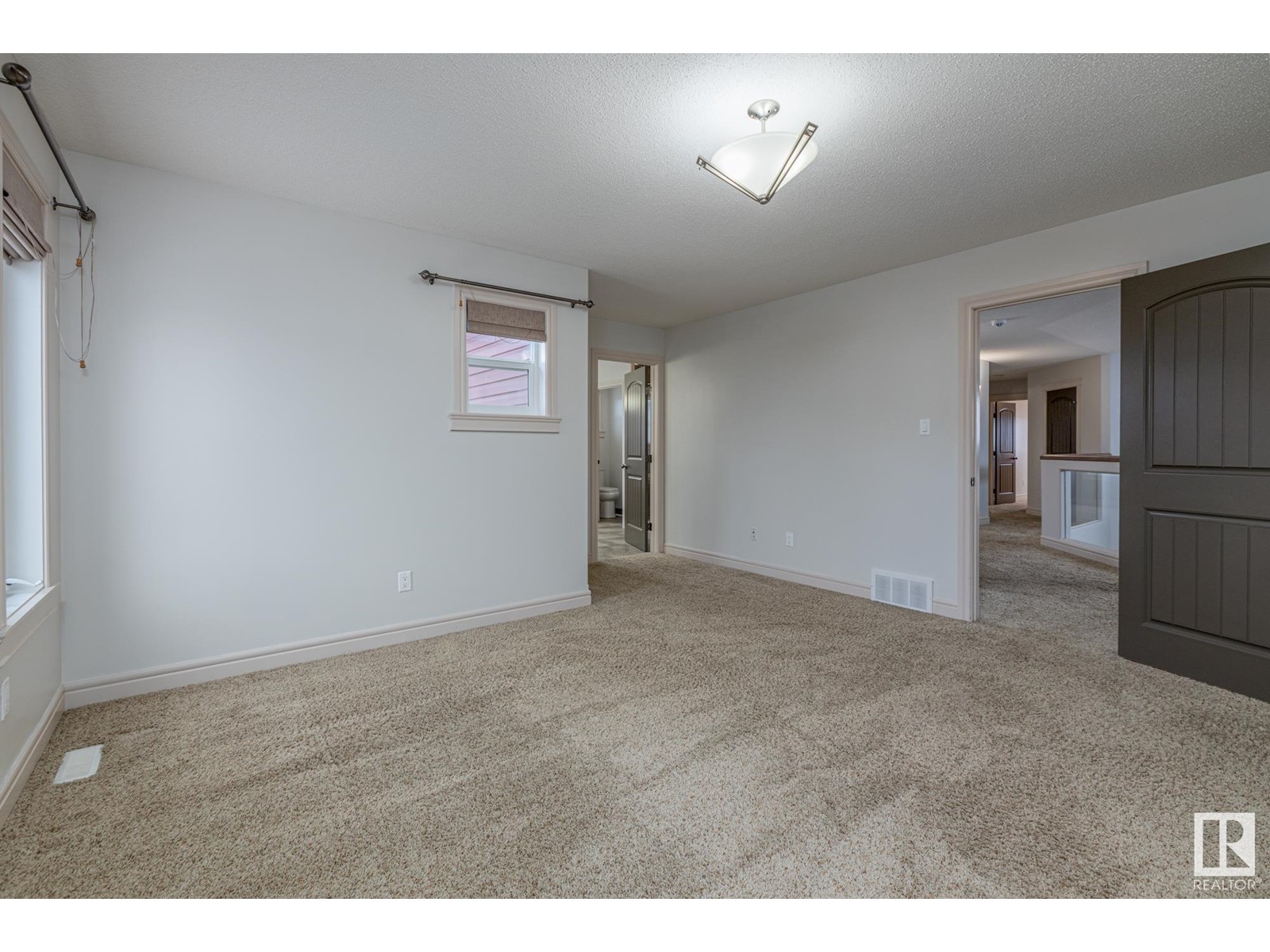17 Newton Pl St. Albert, Alberta T8N 3V8
$719,900
Smell the roses in Alberta's largest public rose garden, shop the largest Outdoor Farmers' Market and named one of the best cities in Canada to live! Only a few reasons why you should call St. Albert home! Nestled amongst towering mature streets, trail systems and ponds you’ll find the desirable cul-de-sac of Newton Place in North Ridge. This spacious custom built 2500+ fully finished air conditioned two story is ideally located and pristinely kept. Towering front entrance ceilings leads to open concept kitchen and living room. SO many windows! Exceptional kitchen with ample cupboards and storage options and ideal entertaining spaces. Powder room and front flex room/den complete the main floor. Upper level boasts primary suite with 5 piece ensuite, three additional bedrooms (or turn one into a bonus room!) and 5 piece main bath. Lower level is complete with 4 piece bath and media/family room perfect for a growing family. Proximity to numerous schools, parks and one block from the pond. (id:57312)
Property Details
| MLS® Number | E4417721 |
| Property Type | Single Family |
| Neigbourhood | North Ridge |
| AmenitiesNearBy | Playground, Public Transit, Schools, Shopping |
| Features | Cul-de-sac, Treed, See Remarks |
| ParkingSpaceTotal | 5 |
| Structure | Deck, Porch |
Building
| BathroomTotal | 4 |
| BedroomsTotal | 4 |
| Appliances | Dishwasher, Dryer, Garage Door Opener Remote(s), Garage Door Opener, Microwave Range Hood Combo, Refrigerator, Stove, Washer |
| BasementDevelopment | Finished |
| BasementType | Full (finished) |
| ConstructedDate | 2010 |
| ConstructionStyleAttachment | Detached |
| CoolingType | Central Air Conditioning |
| FireplaceFuel | Gas |
| FireplacePresent | Yes |
| FireplaceType | Unknown |
| HalfBathTotal | 1 |
| HeatingType | Forced Air |
| StoriesTotal | 2 |
| SizeInterior | 2690.547 Sqft |
| Type | House |
Parking
| Attached Garage |
Land
| Acreage | No |
| FenceType | Fence |
| LandAmenities | Playground, Public Transit, Schools, Shopping |
Rooms
| Level | Type | Length | Width | Dimensions |
|---|---|---|---|---|
| Lower Level | Family Room | 9.72 m | 6.21 m | 9.72 m x 6.21 m |
| Main Level | Living Room | 7 m | 6.27 m | 7 m x 6.27 m |
| Main Level | Dining Room | 2.49 m | 2.73 m | 2.49 m x 2.73 m |
| Main Level | Kitchen | 3.11 m | 3.54 m | 3.11 m x 3.54 m |
| Main Level | Den | 2.65 m | 2.43 m | 2.65 m x 2.43 m |
| Upper Level | Primary Bedroom | 5.28 m | 4.49 m | 5.28 m x 4.49 m |
| Upper Level | Bedroom 2 | 4.59 m | 3.35 m | 4.59 m x 3.35 m |
| Upper Level | Bedroom 3 | 3.45 m | 4.92 m | 3.45 m x 4.92 m |
| Upper Level | Bedroom 4 | 3.45 m | 4.11 m | 3.45 m x 4.11 m |
| Upper Level | Laundry Room | 2.24 m | 1.63 m | 2.24 m x 1.63 m |
https://www.realtor.ca/real-estate/27792490/17-newton-pl-st-albert-north-ridge
Interested?
Contact us for more information
Denise A. Royer
Broker
9919 149 St Nw
Edmonton, Alberta T5P 1K7














































